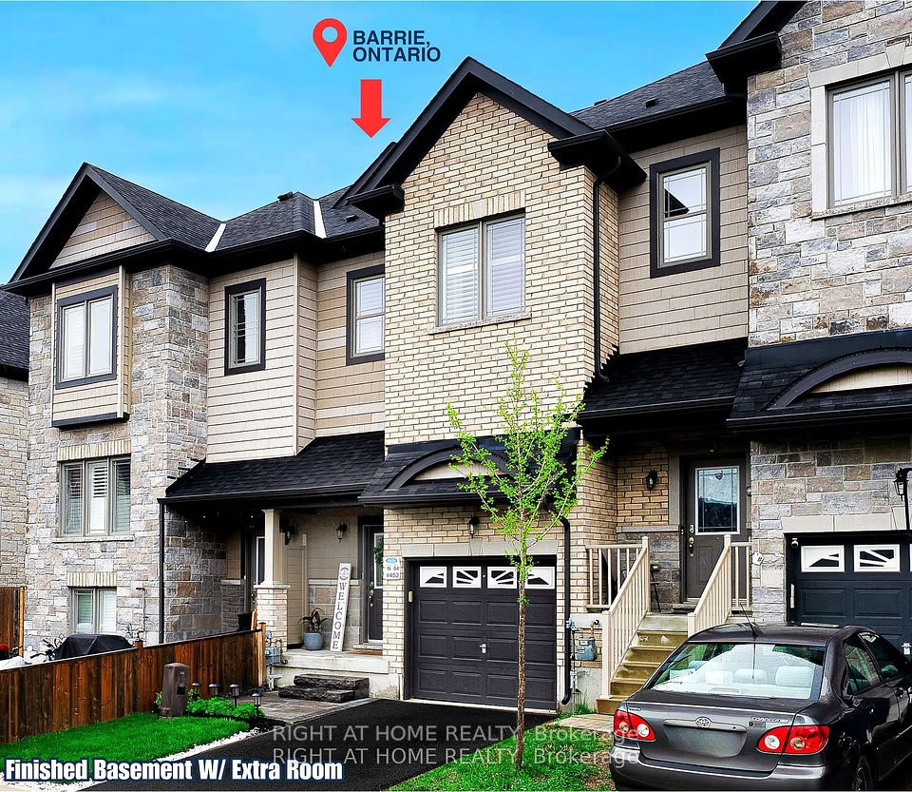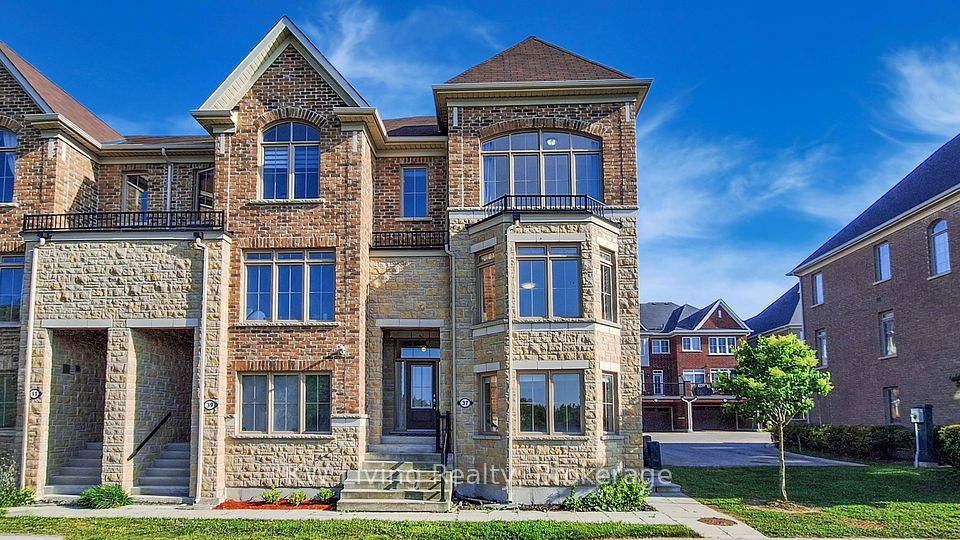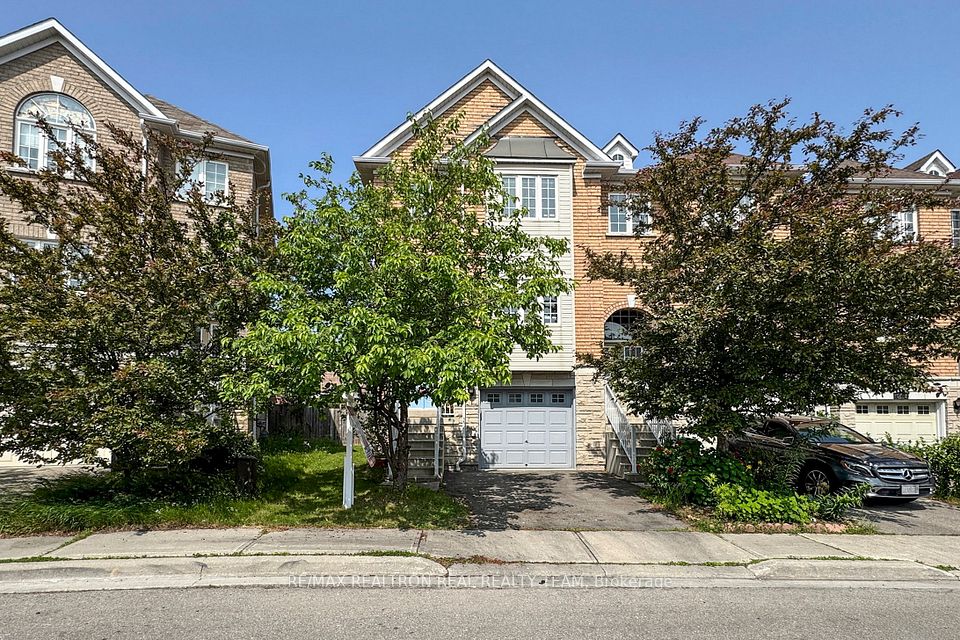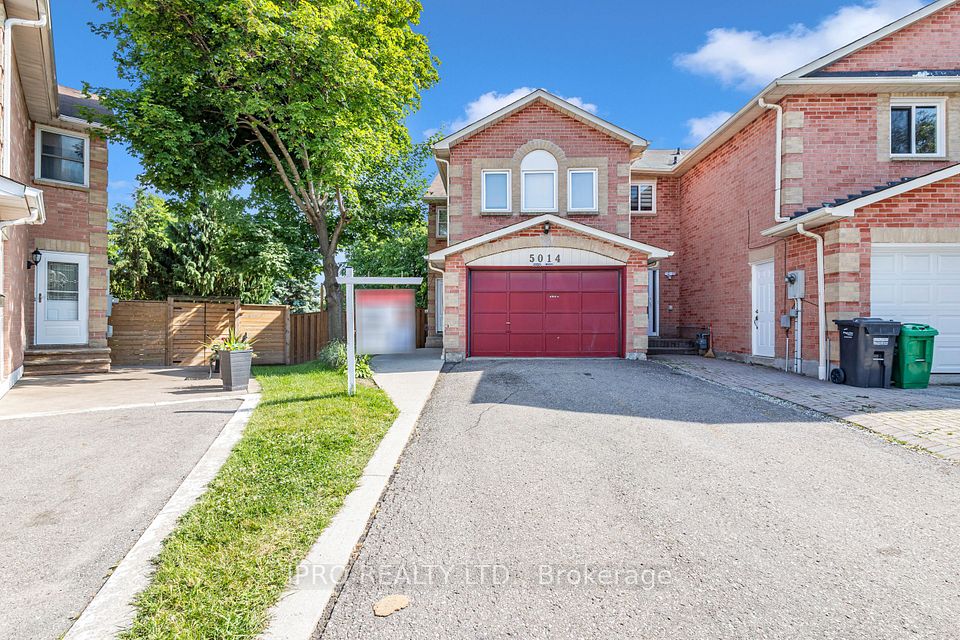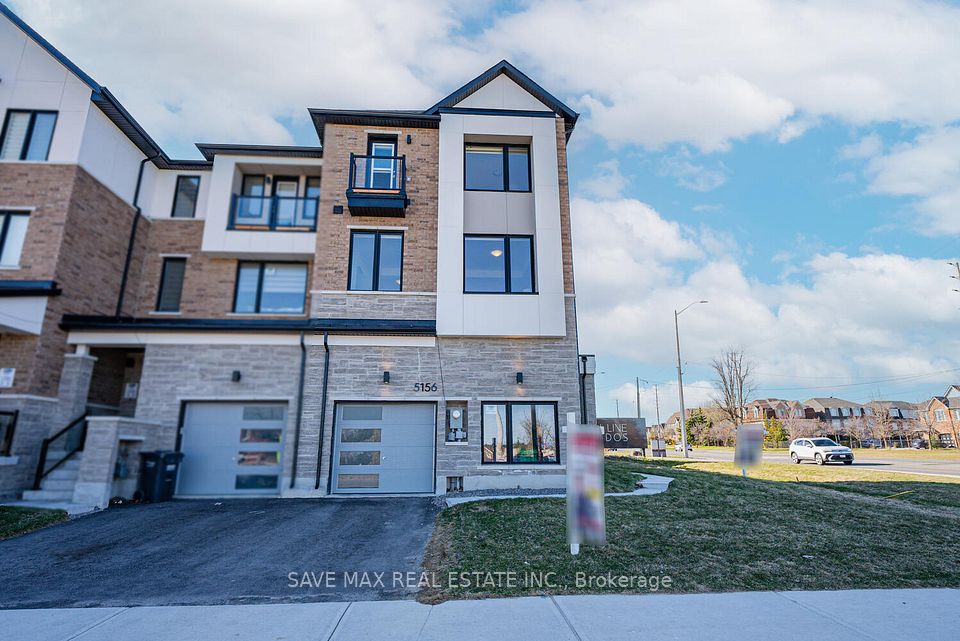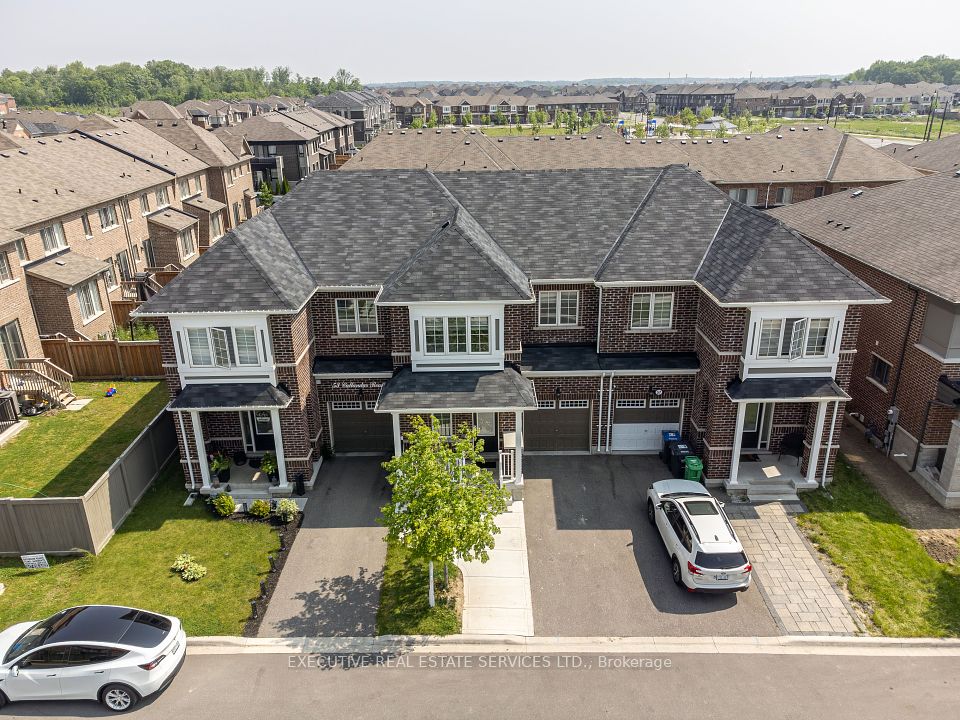
$855,000
26 Ganton Heights, Brampton, ON L7A 0S4
Price Comparison
Property Description
Property type
Att/Row/Townhouse
Lot size
N/A
Style
3-Storey
Approx. Area
N/A
Room Information
| Room Type | Dimension (length x width) | Features | Level |
|---|---|---|---|
| Bedroom 5 | 3 x 2.41 m | 4 Pc Ensuite, Above Grade Window, Hardwood Floor | Ground |
| Living Room | 5.76 x 5.06 m | 2 Pc Bath, Combined w/Dining, Hardwood Floor | Second |
| Dining Room | 5.76 x 5.06 m | Combined w/Living, 2 Pc Bath, Hardwood Floor | Second |
| Kitchen | 6.46 x 3.06 m | Eat-in Kitchen, Breakfast Bar, Hardwood Floor | Second |
About 26 Ganton Heights
A show-stopper in sought-after Mount Pleasant Village! This beautifully designed 4+1 bedroom, 4-bath home offers luxurious living with wide plank engineered hardwood and energy-efficient lighting. Off the bright main entrance is a versatile room with a 4-piece ensuite ideal for guests, in-laws, a home office, or rental potential. The second floor features a stunning white kitchen with stainless steel appliances, a 2-seat island, and walkout to a spacious balconyperfect for BBQs. Multiple living areas are designed for comfort and entertaining. Renovated with care over the years, the heated 2-car garage includes built-in cabinetry, Slatwall panels, a pull-up bar, sink, and insulated door. Park up to 3 vehicles. Walking distance to Mount Pleasant GO, community centres, schools, a library, seasonal farmers market and more. A must-see home in a vibrant, family-friendly neighbourhood!
Home Overview
Last updated
4 hours ago
Virtual tour
None
Basement information
Finished with Walk-Out
Building size
--
Status
In-Active
Property sub type
Att/Row/Townhouse
Maintenance fee
$N/A
Year built
--
Additional Details
MORTGAGE INFO
ESTIMATED PAYMENT
Location
Some information about this property - Ganton Heights

Book a Showing
Find your dream home ✨
I agree to receive marketing and customer service calls and text messages from homepapa. Consent is not a condition of purchase. Msg/data rates may apply. Msg frequency varies. Reply STOP to unsubscribe. Privacy Policy & Terms of Service.






