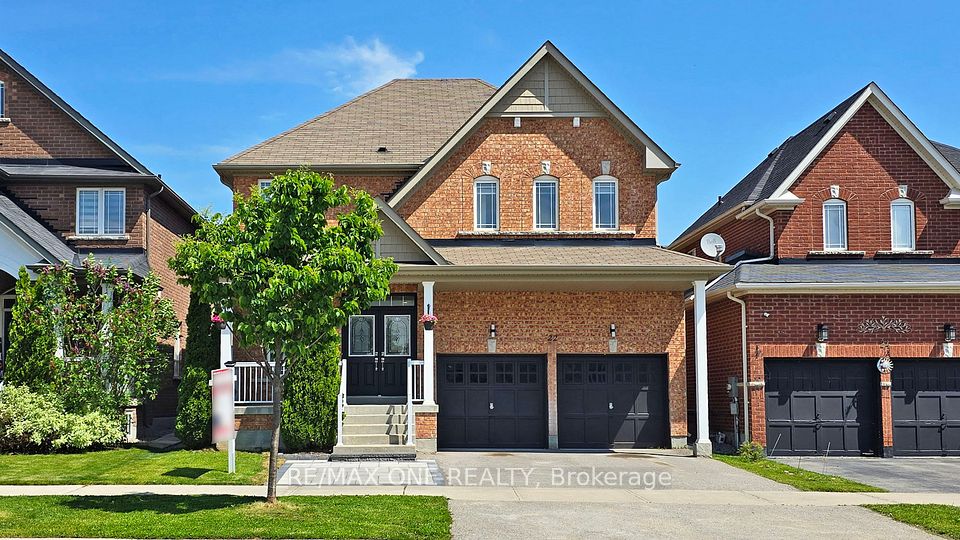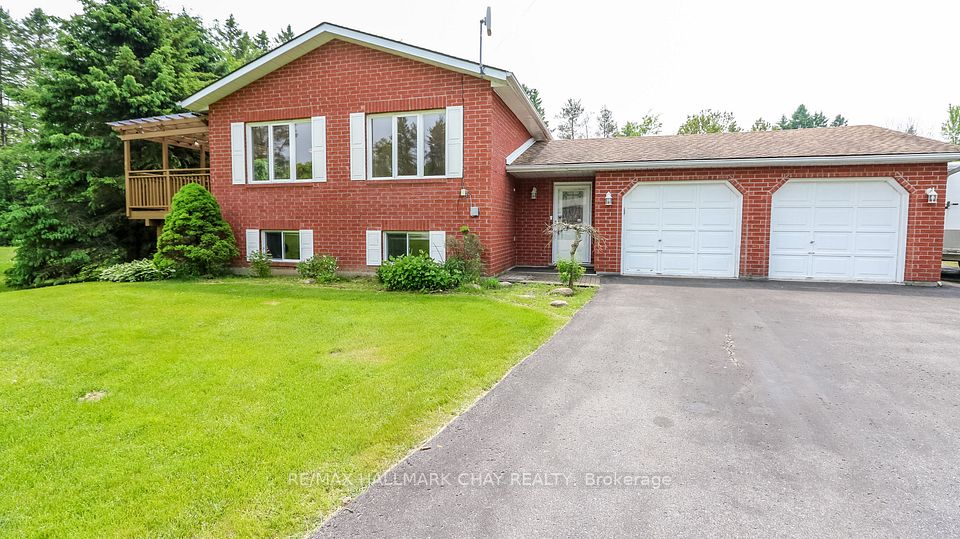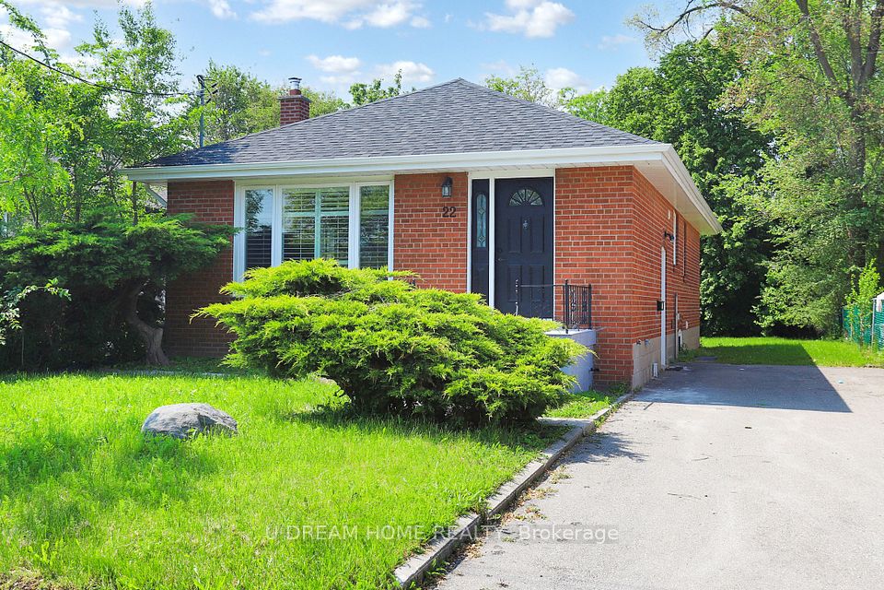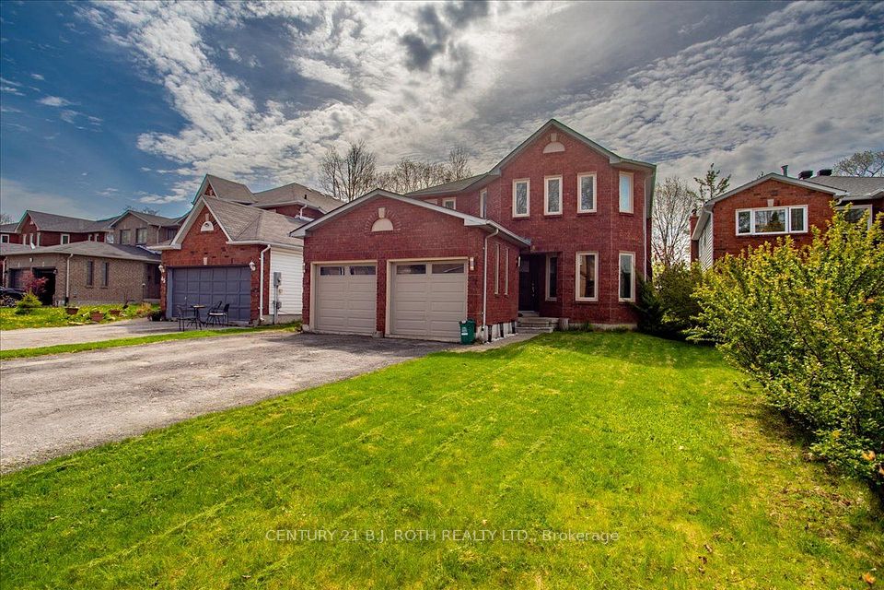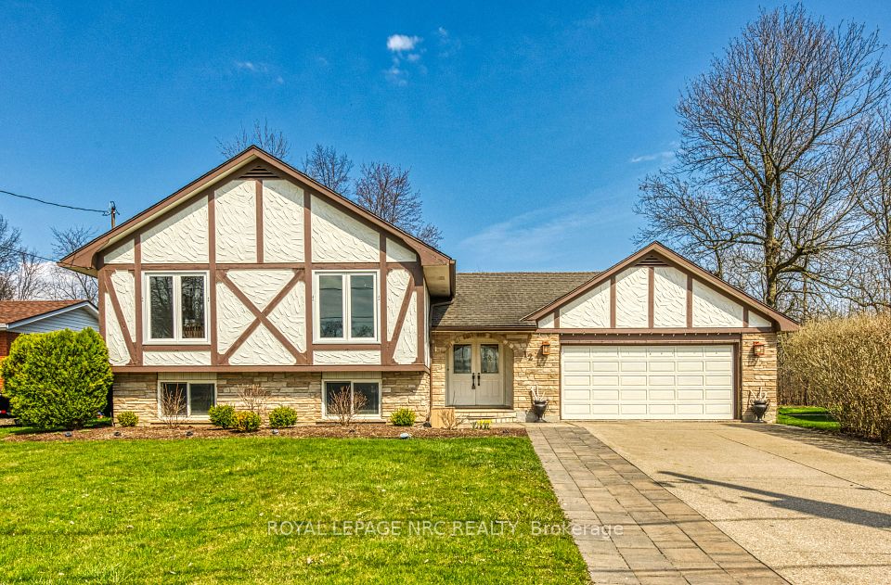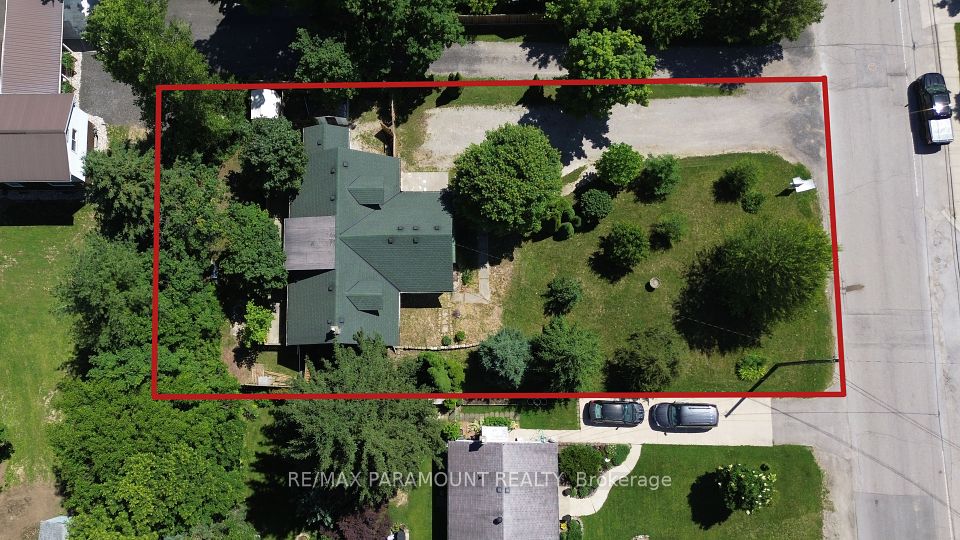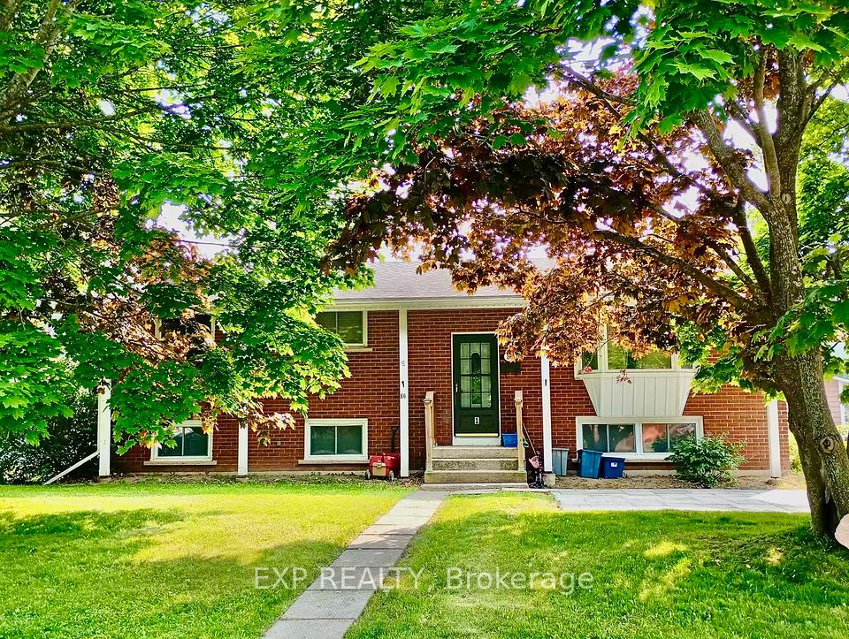
$839,900
26 Eleanor Drive, South Stormont, ON K0C 1P0
Virtual Tours
Price Comparison
Property Description
Property type
Detached
Lot size
N/A
Style
2-Storey
Approx. Area
N/A
Room Information
| Room Type | Dimension (length x width) | Features | Level |
|---|---|---|---|
| Foyer | 3.28 x 3.32 m | Irregular Room | Main |
| Living Room | 4.37 x 4.28 m | Irregular Room | Main |
| Dining Room | 3.11 x 4.2 m | Irregular Room | Main |
| Kitchen | 6.34 x 5.25 m | Irregular Room | Main |
About 26 Eleanor Drive
LARGE EXECUTIVE CUSTOM HOME! This modern custom 4+1 bedroom family home with a double attached garage is sure to check off all the boxes folks! Featuring 2568 sq.ft. of main + second level living space, this gorgeous open concept wonder will wow you from the moment you enter with its gorgeous spiral staircase, high end finishes throughout & loads of custom extra's. Perfect for entertaining, the main floor hosts a chef quality gourmet kitchen with top of the line appliances, a massive functional island, a butler pantry + it provides patio door access to the rear yard deck, the dining area opens to the family room, there's a separate mud room, an office, a 2pc bath and an additional living room/study warmed by a gas fireplace. Up the beautiful staircase and onto the second level lies a massive primary with 2 walk-in closets + a 5pc en-suite, there's 3 additional good sized bedrooms, a 4pc bath and even a huge separate laundry room. The basement is fully finished with a rec. room, a workout space or games area, an extra bedroom, a 4pc bath + there's plenty of storage space in the utility room. Outback, the rear pet friendly yard is beautifully landscaped + fenced, hosts a 2 tier deck with a custom pergola, an integrated audio system and features a natural gas bbq connection. Sellers require SPIS signed & submitted with all offer(s) and 2 full business days irrevocable to review any/all offer(s).
Home Overview
Last updated
Apr 9
Virtual tour
None
Basement information
Full, Finished
Building size
--
Status
In-Active
Property sub type
Detached
Maintenance fee
$N/A
Year built
2025
Additional Details
MORTGAGE INFO
ESTIMATED PAYMENT
Location
Some information about this property - Eleanor Drive

Book a Showing
Find your dream home ✨
I agree to receive marketing and customer service calls and text messages from homepapa. Consent is not a condition of purchase. Msg/data rates may apply. Msg frequency varies. Reply STOP to unsubscribe. Privacy Policy & Terms of Service.






