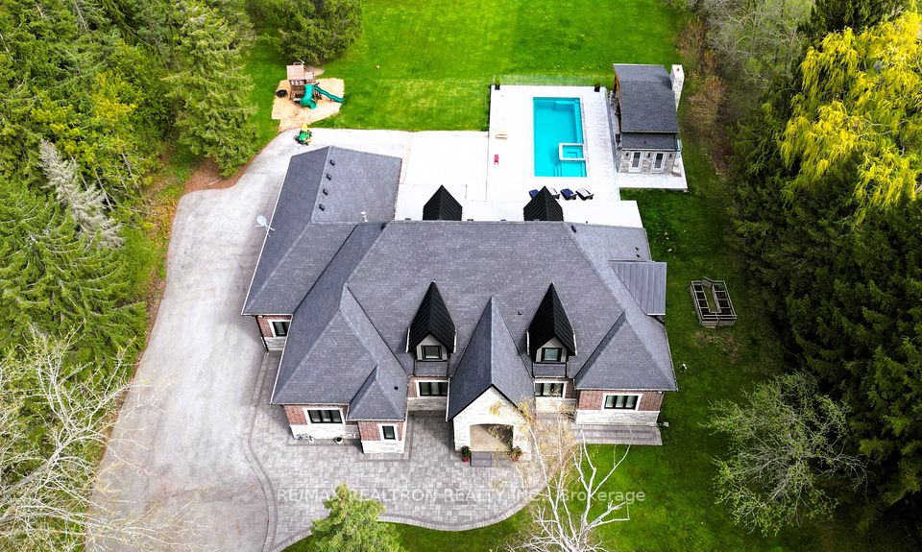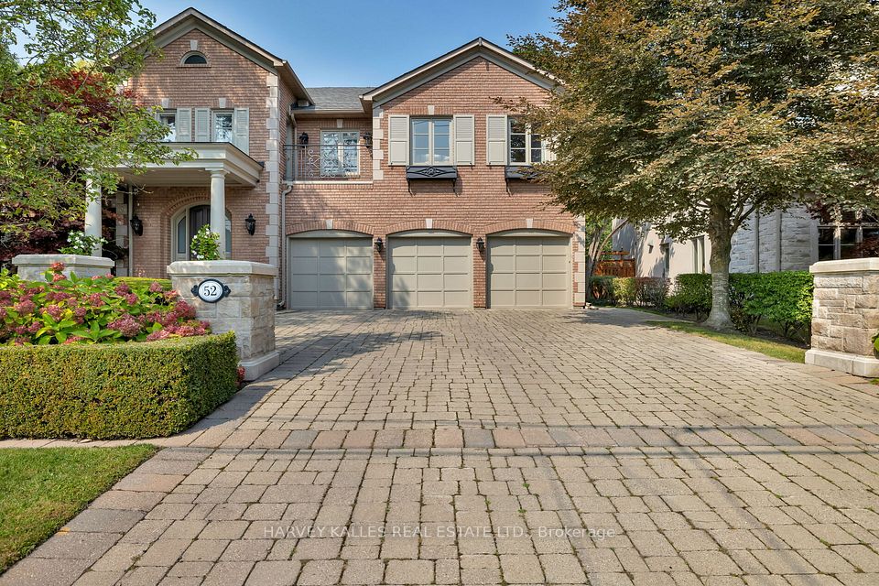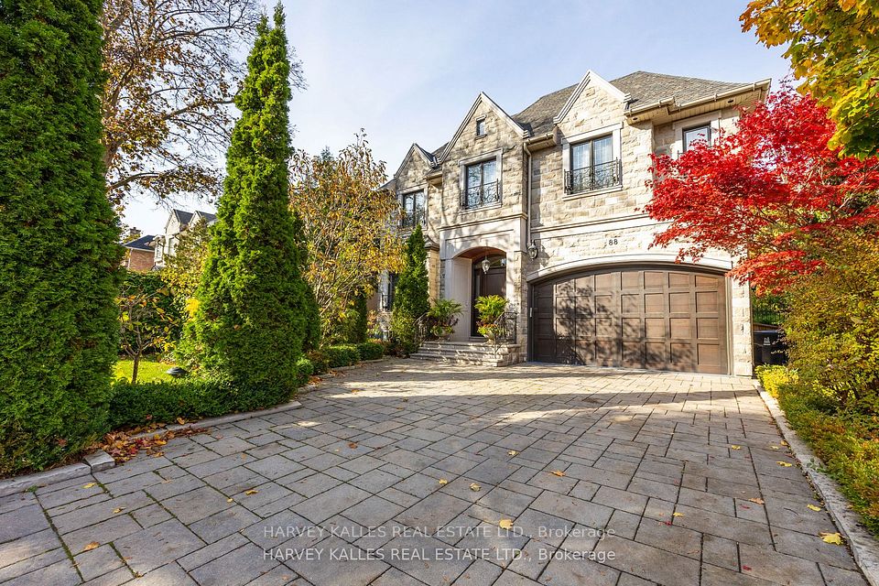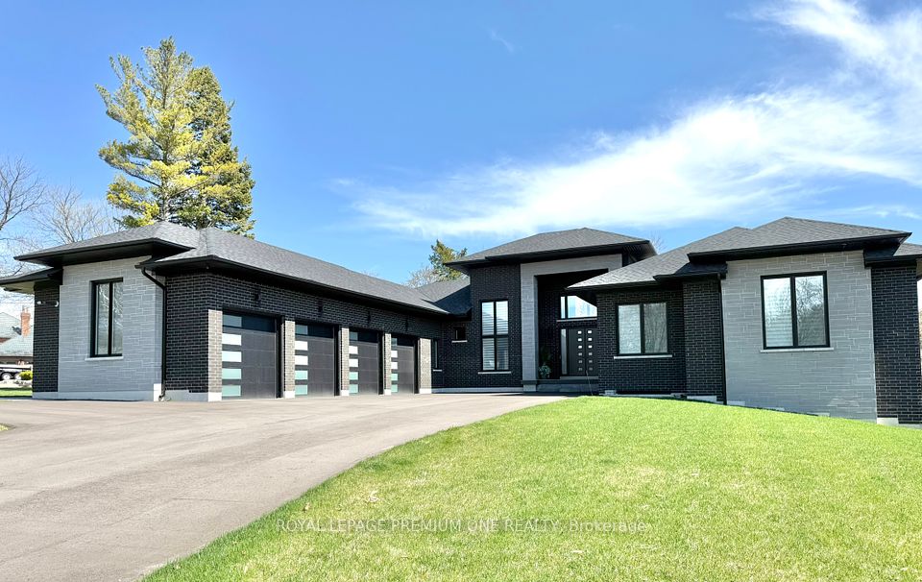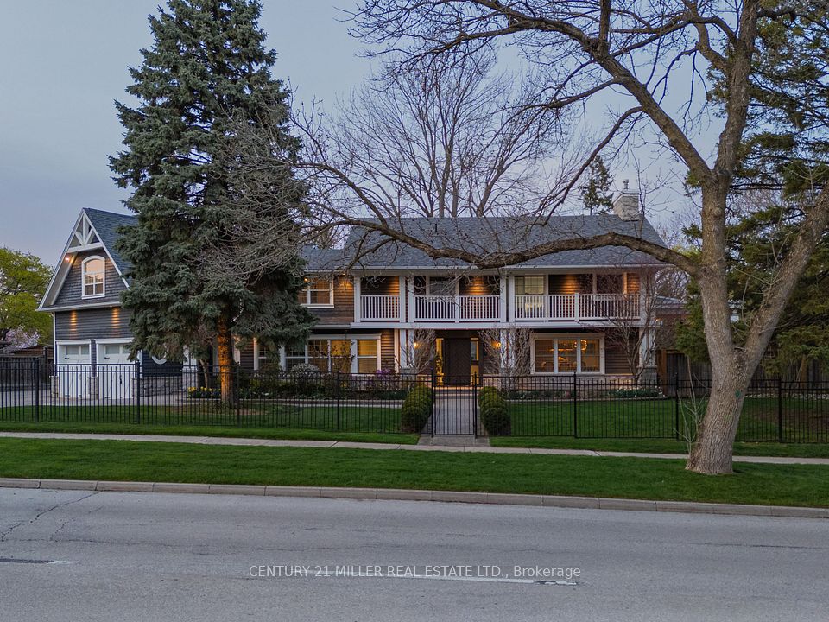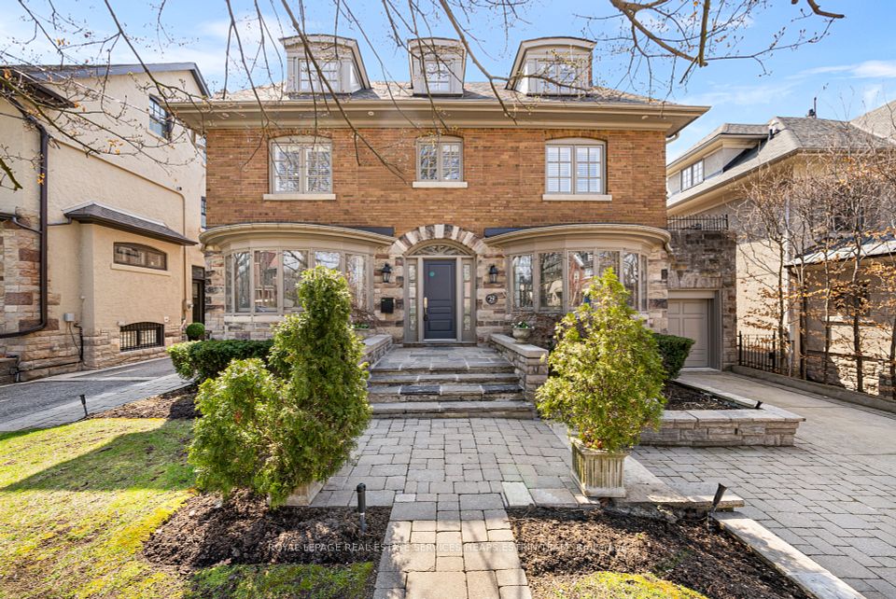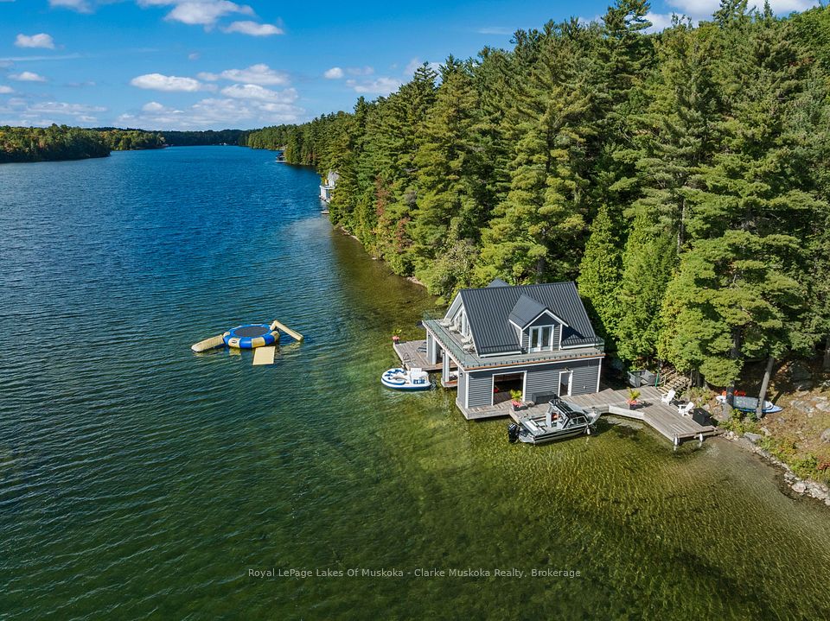$4,650,000
26 Citation Drive, Toronto C15, ON M2K 1S4
Price Comparison
Property Description
Property type
Detached
Lot size
N/A
Style
2-Storey
Approx. Area
N/A
Room Information
| Room Type | Dimension (length x width) | Features | Level |
|---|---|---|---|
| Living Room | 5.03 x 4.58 m | Hardwood Floor, Fireplace, Panelled | Main |
| Dining Room | 4.58 x 3.81 m | Hardwood Floor, Crown Moulding, Panelled | Main |
| Kitchen | 6.25 x 5.11 m | Hardwood Floor, Backsplash, Breakfast Area | Main |
| Family Room | 6.1 x 5.19 m | Hardwood Floor, Fireplace, W/O To Deck | Main |
About 26 Citation Drive
Welcome to this magnificent custom-built luxury home in the heart of prestigious Bayview Village. Modern Elegant Design with Countless Lavish Finishes, including opening to upper level w/Enormous Multi Level skylight overhead in Centre Hall, hardwood flooring w/inlays on main and upper levels, Floor-To-Ceiling Wall Panels, Built-Ins/Niches/Rope Lighting, Dazzling European-Style Kitchen design with top-of-the-line Appliances(Miele), 7 Opulent Baths, spacious Deck, stunning recreation room and Theatre room in the basement...Top school ranking District (Earl Haig School) and steps to the subway, Bayview Village mall, shopping, restaurants, highways 401/404 and more.
Home Overview
Last updated
Feb 22
Virtual tour
None
Basement information
Finished with Walk-Out, Separate Entrance
Building size
--
Status
In-Active
Property sub type
Detached
Maintenance fee
$N/A
Year built
--
Additional Details
MORTGAGE INFO
ESTIMATED PAYMENT
Location
Some information about this property - Citation Drive

Book a Showing
Find your dream home ✨
I agree to receive marketing and customer service calls and text messages from homepapa. Consent is not a condition of purchase. Msg/data rates may apply. Msg frequency varies. Reply STOP to unsubscribe. Privacy Policy & Terms of Service.







