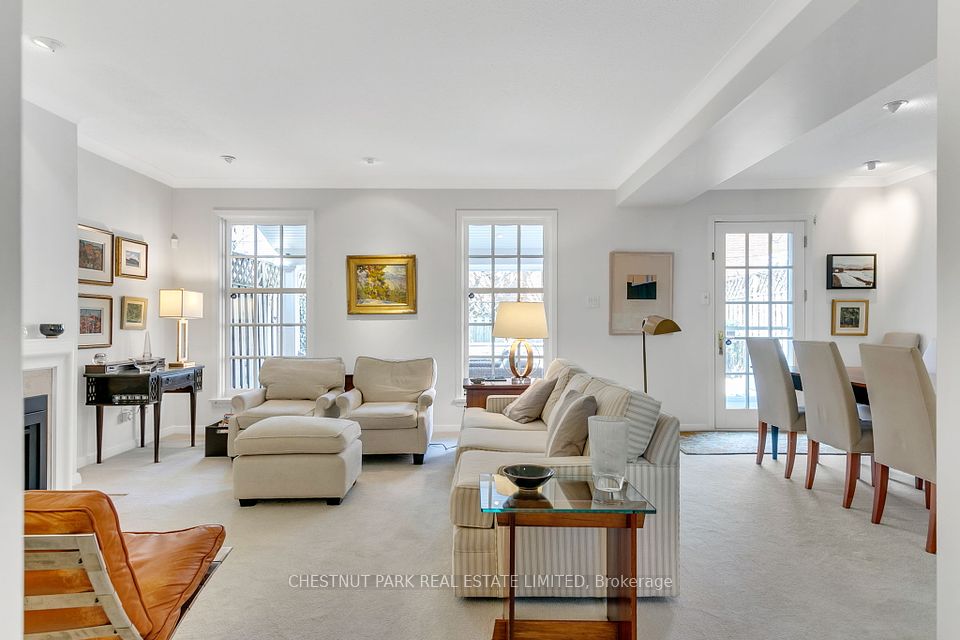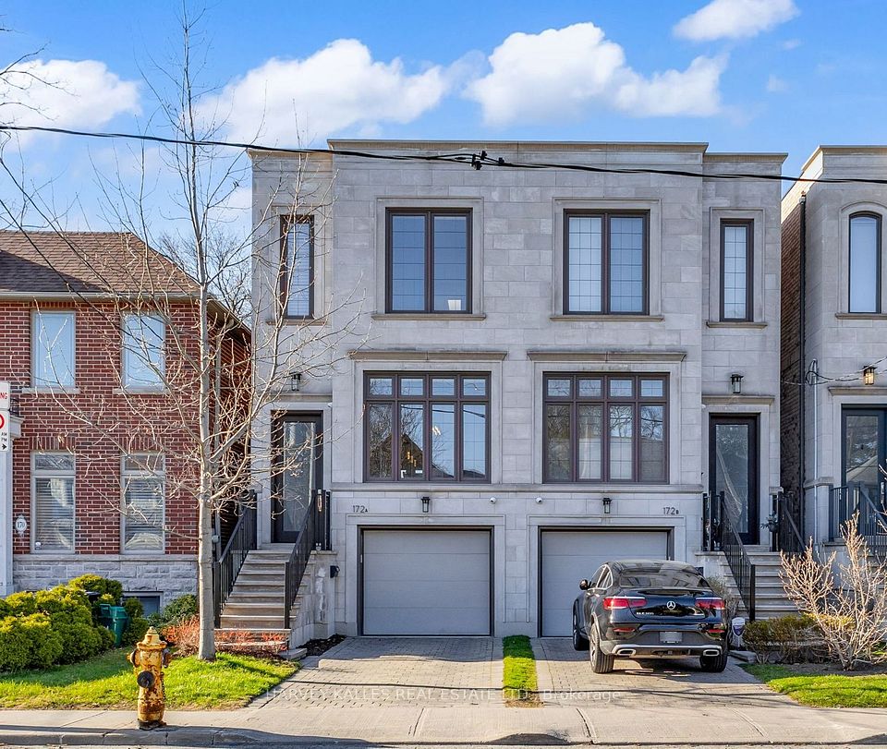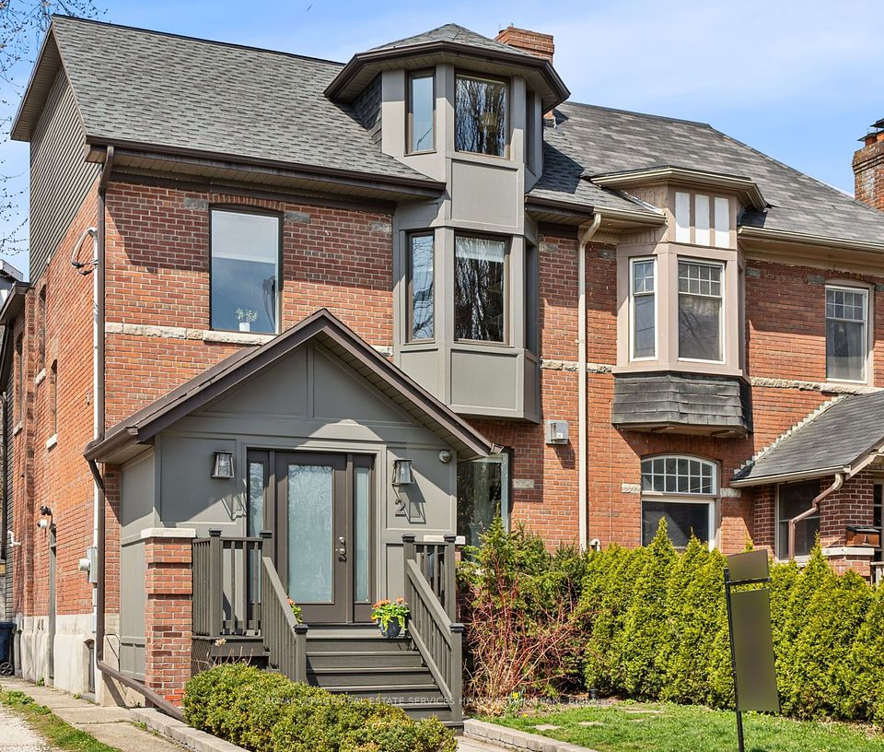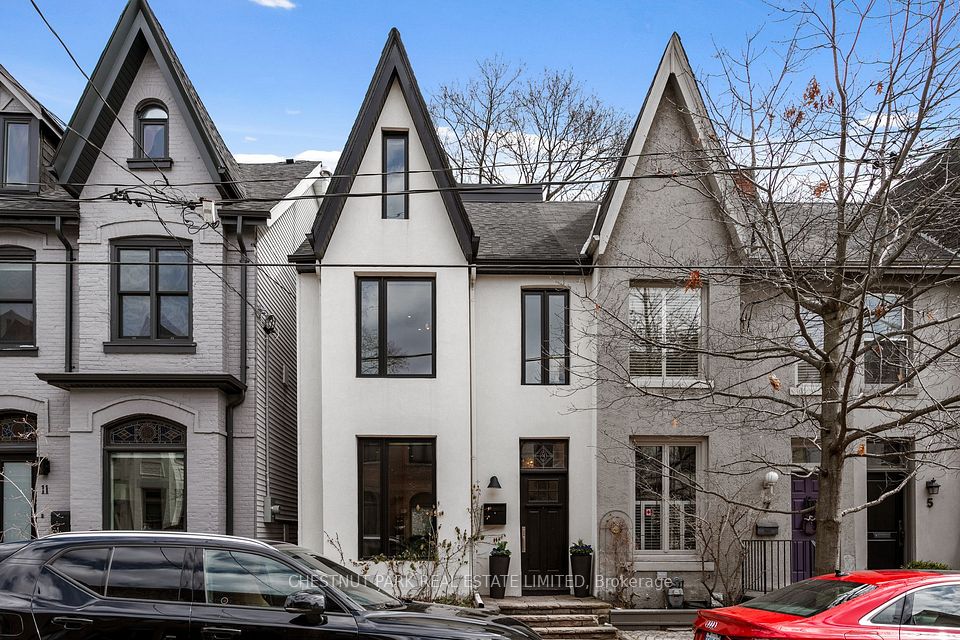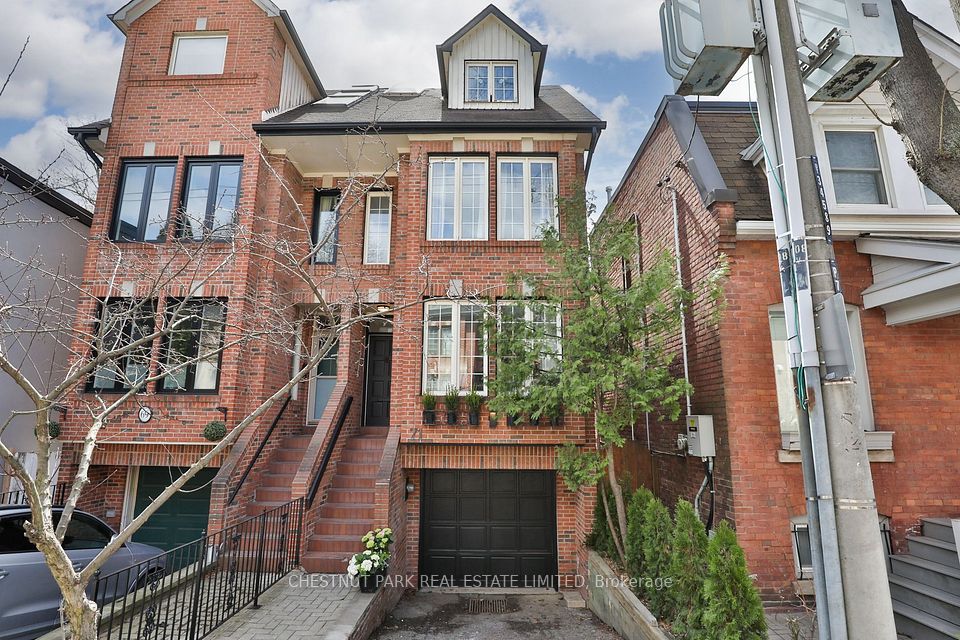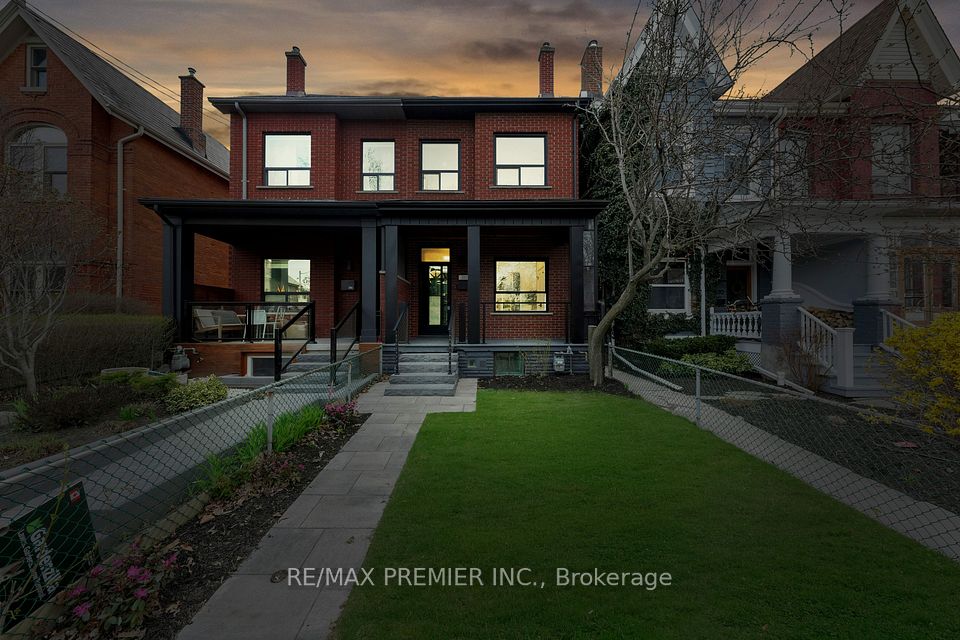$2,595,000
26 Chicora Avenue, Toronto C02, ON M5R 1T6
Virtual Tours
Price Comparison
Property Description
Property type
Semi-Detached
Lot size
N/A
Style
3-Storey
Approx. Area
N/A
Room Information
| Room Type | Dimension (length x width) | Features | Level |
|---|---|---|---|
| Foyer | 1 x 1 m | Hardwood Floor, Stained Glass, Fireplace | Main |
| Living Room | 4.09 x 3.48 m | Hardwood Floor, Combined w/Dining, Recessed Lighting | Main |
| Dining Room | 5.21 x 3.28 m | Hardwood Floor, Combined w/Living, Overlooks Garden | Main |
| Kitchen | 5.66 x 2.69 m | Breakfast Bar, Stainless Steel Appl, W/O To Garden | Main |
About 26 Chicora Avenue
Warm and inviting Edwardian home on this tranquil street; the vibrant East Annex's best kept secret. Tastefully renovated throughout and rich in character. A welcoming foyer with gas fireplace leads to the combined living room and dining room, and the modern kitchen with a breakfast bar walks out to the garden. Upstairs is an open concept library, laundry room, and primary suite with large spa-like ensuite washroom and walk-in closet. The third floor offers two more bedrooms and a four piece washroom, plus a large sundeck nestled in the treetops. The lower level recreation room with walk-up, bedroom, and kitchenette is perfect for multi-generational use or could possibly be rented out. The garden is wonderfully private and low maintenance, flooded in afternoon western light. The two car carport could also be developed into a garage or is permissible for a laneway house.
Home Overview
Last updated
4 hours ago
Virtual tour
None
Basement information
Finished with Walk-Out, Separate Entrance
Building size
--
Status
In-Active
Property sub type
Semi-Detached
Maintenance fee
$N/A
Year built
2024
Additional Details
MORTGAGE INFO
ESTIMATED PAYMENT
Location
Some information about this property - Chicora Avenue

Book a Showing
Find your dream home ✨
I agree to receive marketing and customer service calls and text messages from homepapa. Consent is not a condition of purchase. Msg/data rates may apply. Msg frequency varies. Reply STOP to unsubscribe. Privacy Policy & Terms of Service.







