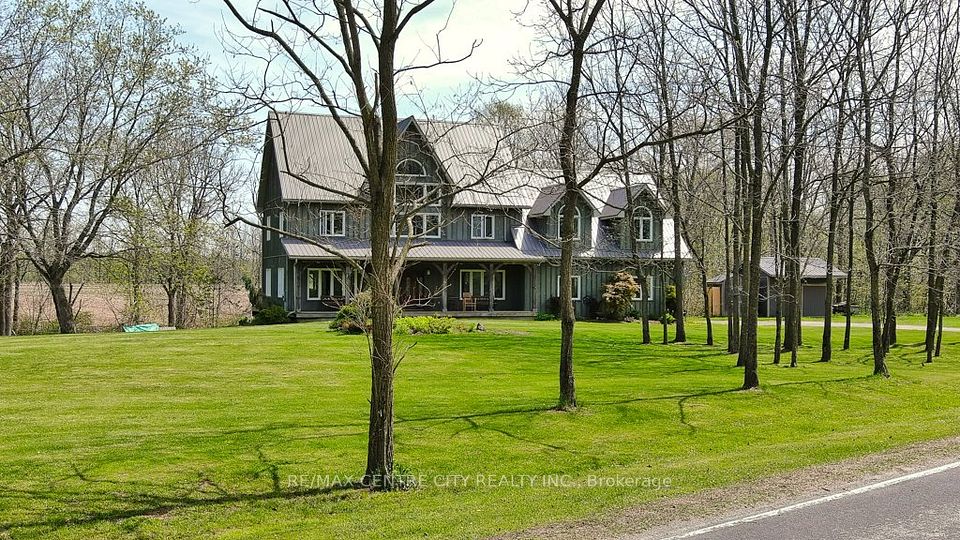
$1,090,000
26 Cherry Avenue, Pelham, ON L0S 1E0
Virtual Tours
Price Comparison
Property Description
Property type
Detached
Lot size
N/A
Style
Sidesplit 4
Approx. Area
N/A
Room Information
| Room Type | Dimension (length x width) | Features | Level |
|---|---|---|---|
| Living Room | 6.1 x 4.9 m | Fireplace, LED Lighting, Carpet Free | Main |
| Dining Room | 4.2 x 4 m | Carpet Free | Main |
| Kitchen | 5.3 x 3.3 m | Eat-in Kitchen, B/I Appliances, Granite Counters | Main |
| Foyer | 4.3 x 2.7 m | N/A | Main |
About 26 Cherry Avenue
THE ULTIMATE DESTINATION - 1/3 acre (90 x 152 lot) with full services and surrounded by mature Carolinian forest. This exceptional 2500 square foot Fonthill side split boasts hardwood & luxury vinyl plank flooring, a beautifully renovated granite eat-in kitchen, fully renovated bathrooms, and extensive electrical updates throughout. The 21' x 17' living room is the entertainers destination with a classic wood burning fireplace and steps away to formal dining. The recroom has a warm & cozy atmosphere with wood burning fireplace and panoramic forest views. The laundry and a small media room is also on this level as well as access to the double garage. The basement level is "L" shaped with one area dedicated to home workout and the other a spacious home office. Three levels of this home have direct grade level access to the tiered deck. The only way to appreciate this location is a personal visit to drink in all the nature of this property. 200 amp hydro service. Regular upgrades include system matched furnace, AC & full duct work (2013) and fiberglass shingles (2015).
Home Overview
Last updated
Jun 6
Virtual tour
None
Basement information
Finished with Walk-Out
Building size
--
Status
In-Active
Property sub type
Detached
Maintenance fee
$N/A
Year built
2024
Additional Details
MORTGAGE INFO
ESTIMATED PAYMENT
Location
Some information about this property - Cherry Avenue

Book a Showing
Find your dream home ✨
I agree to receive marketing and customer service calls and text messages from homepapa. Consent is not a condition of purchase. Msg/data rates may apply. Msg frequency varies. Reply STOP to unsubscribe. Privacy Policy & Terms of Service.






