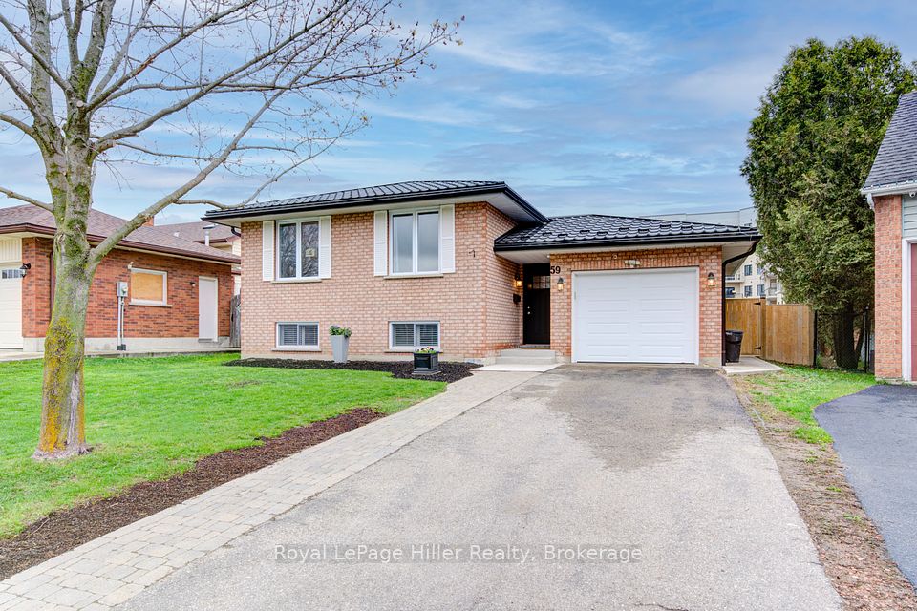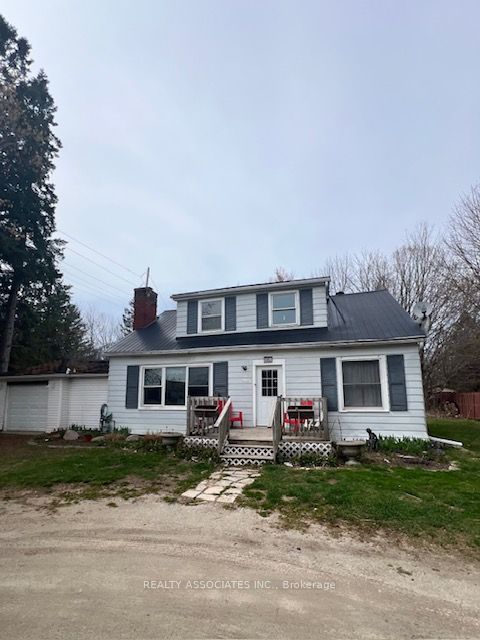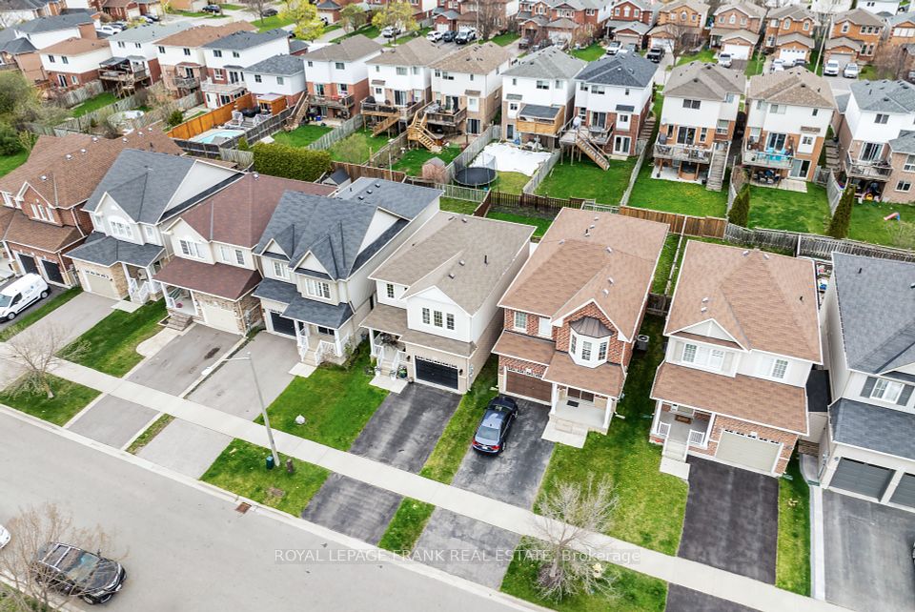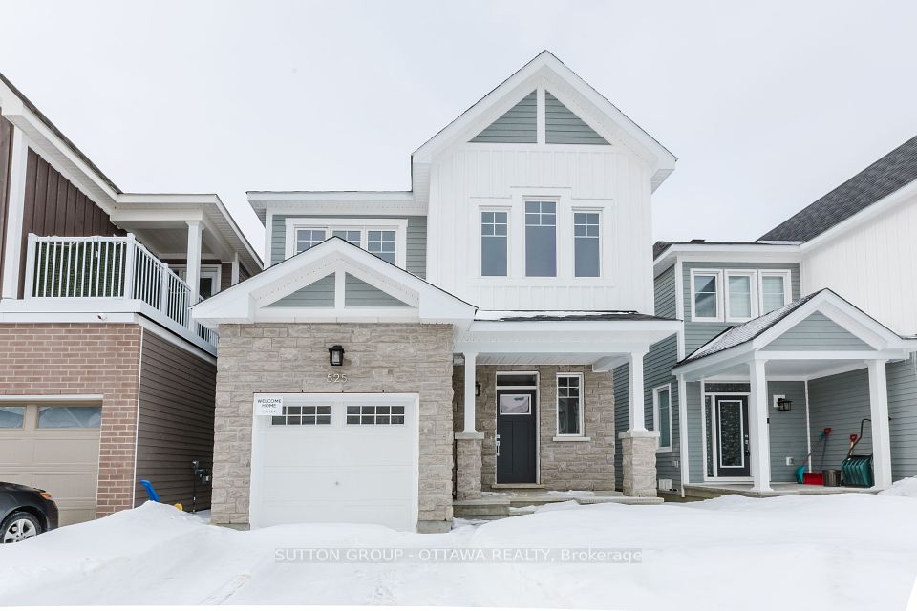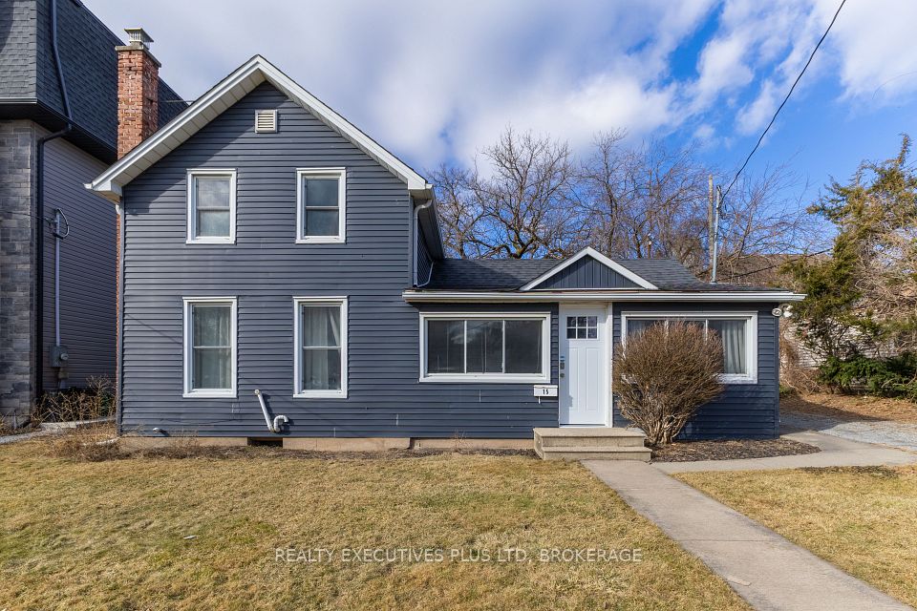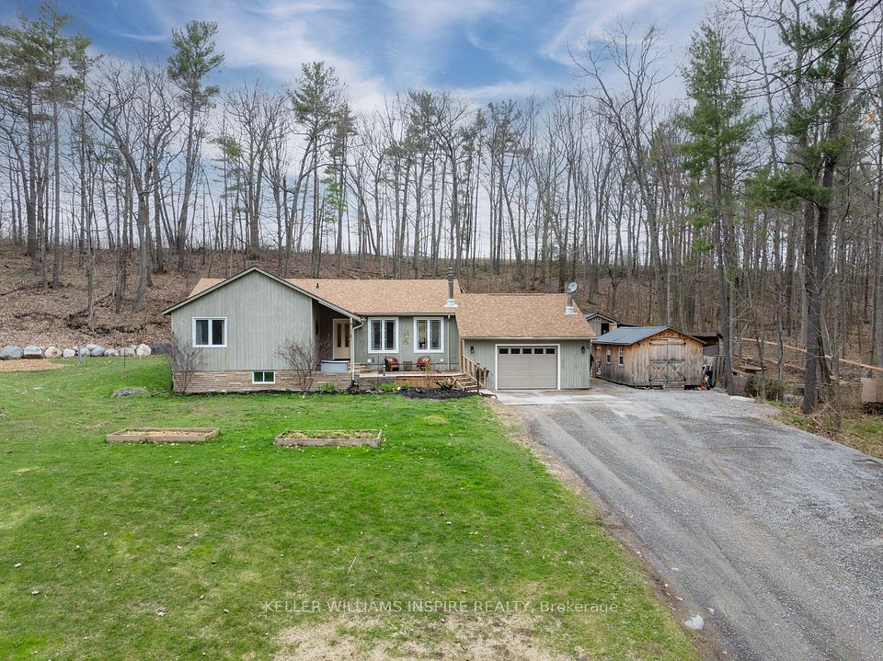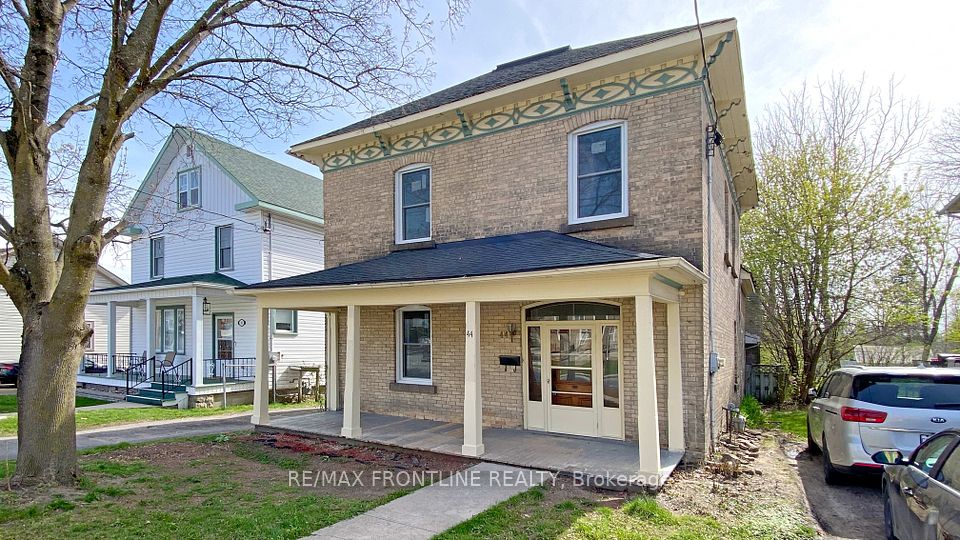$875,000
26 Bowie Avenue, Toronto W04, ON M6E 2P1
Virtual Tours
Price Comparison
Property Description
Property type
Detached
Lot size
N/A
Style
Bungalow
Approx. Area
N/A
Room Information
| Room Type | Dimension (length x width) | Features | Level |
|---|---|---|---|
| Living Room | 4.87 x 3.2 m | Hardwood Floor, Combined w/Dining | Main |
| Dining Room | 3.04 x 3.21 m | Hardwood Floor, Combined w/Living, Above Grade Window | Main |
| Kitchen | 3.05 x 3.44 m | Stainless Steel Appl, Ceramic Floor, Quartz Counter | Main |
| Primary Bedroom | 2.43 x 3.65 m | Window, Hardwood Floor, Closet Organizers | Main |
About 26 Bowie Avenue
This charming bungalow, situated on a deep 140' lot, welcomes you with a bright and open-concept living space. The modern kitchen features sleek quartz countertops and brand-new appliances, making it the perfect spot for everyday living and entertaining guests. The main floor offers two spacious bedrooms, providing ample room for comfort and privacy. A standout feature of this home is the lower-level 2-bedroom basement apartment with a separate entrance, offering excellent potential for extra income or extended family living. This versatile space adds tremendous value and opens up endless possibilities. Located in a growing, family-friendly neighborhood, you'll enjoy easy access to the new Eglinton LRT, the 401, the Beltline, and Yorkdale Mall. This is a rare opportunity to own a flexible property in a thriving area. Don't miss out on making this home yours!
Home Overview
Last updated
Apr 14
Virtual tour
None
Basement information
Apartment, Separate Entrance
Building size
--
Status
In-Active
Property sub type
Detached
Maintenance fee
$N/A
Year built
--
Additional Details
MORTGAGE INFO
ESTIMATED PAYMENT
Location
Some information about this property - Bowie Avenue

Book a Showing
Find your dream home ✨
I agree to receive marketing and customer service calls and text messages from homepapa. Consent is not a condition of purchase. Msg/data rates may apply. Msg frequency varies. Reply STOP to unsubscribe. Privacy Policy & Terms of Service.







