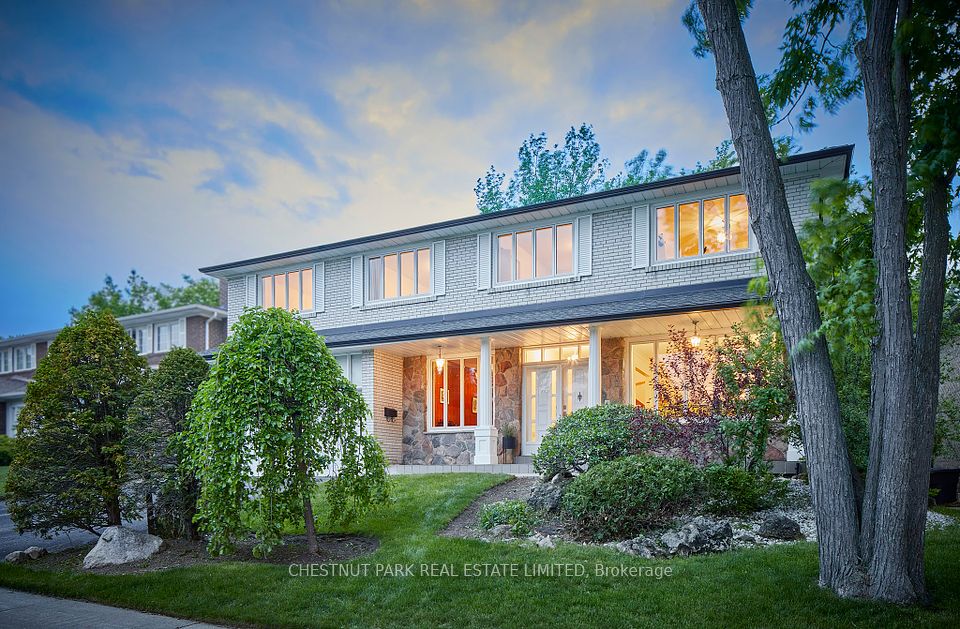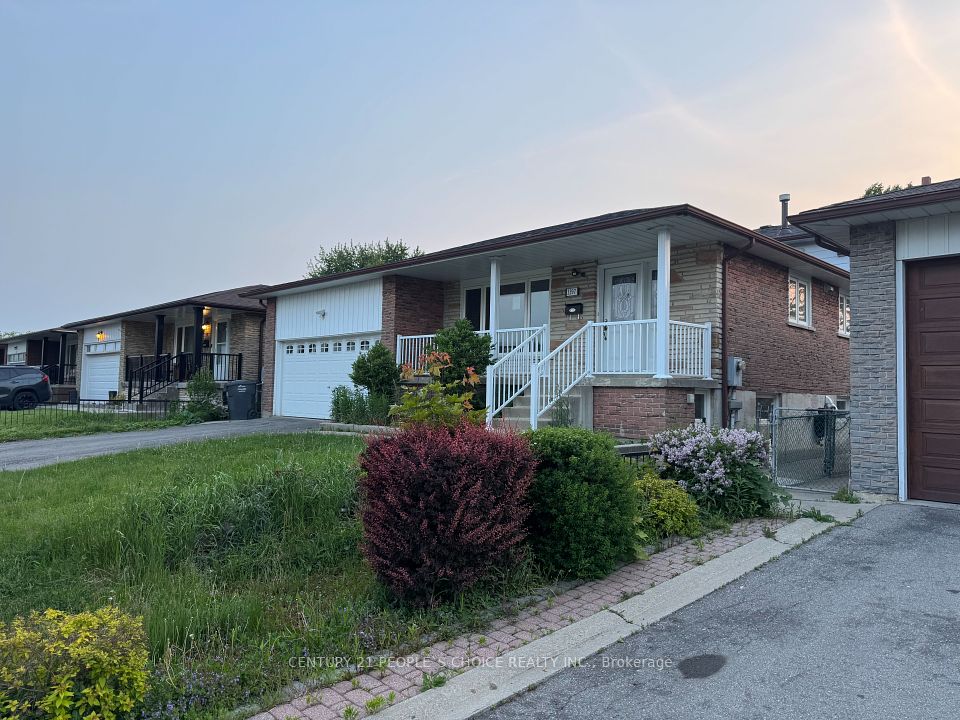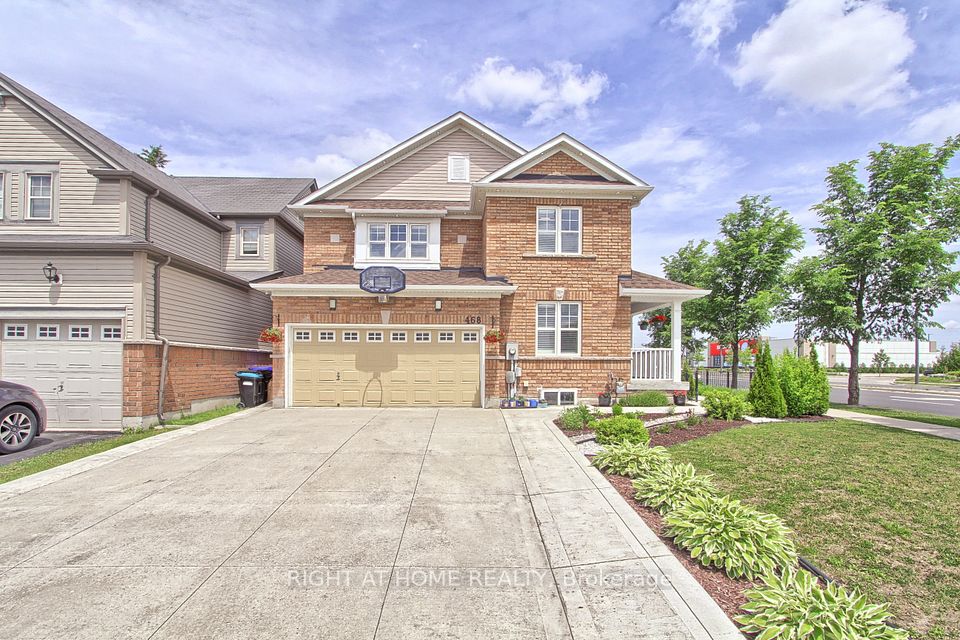
$1,499,999
26 Bluffwood Cres Crescent, Brampton, ON L6P 2P3
Price Comparison
Property Description
Property type
Detached
Lot size
N/A
Style
2-Storey
Approx. Area
N/A
Room Information
| Room Type | Dimension (length x width) | Features | Level |
|---|---|---|---|
| Living Room | 4.25 x 3.8 m | N/A | Main |
| Dining Room | 4 x 3.9 m | N/A | Main |
| Breakfast | 4.25 x 2 m | N/A | Main |
| Kitchen | 4.25 x 3.8 m | N/A | Main |
About 26 Bluffwood Cres Crescent
Stunning Executive 4+2 Bedroom, 5 Bathroom Detached Home in a Highly Desirable Area! This beautifully upgraded detached home offers luxurious living in one of the most sought-after neighborhoods. Boasting quality finishes, spacious interiors, and a fully legal basement apartment, it's perfect for both families and investors. Main Features: 4 spacious bedrooms on the upper level. 5 upgraded bathrooms (including 3 ensuites + 1 shared + 1 powder room). 9-foot ceilings on the main floor, Elegant hardwood flooring in family and living areas, Ceramic tiles in kitchen and main floor areas, Durable laminate in upstairs bedrooms. Main floor laundry room for everyday convenience. Chefs Kitchen & Living Spaces : Beautiful kitchen with backsplash, central island, and ceramic tile flooring. Combined living and dining area perfect for entertaining. Warm and inviting family room with rich hardwood floors. Pot lights throughout the interior and exterior. Primary Bedroom Retreat : Oversized bedroom with 5-piece ensuite. Large his & hers walk-in closet. Spa-like bathroom finishes. Legal Finished Basement Apartment: Separate side entrance. 2 spacious bedrooms. Granite kitchen countertops. Granite bathroom finishes. Separate laundry area. Huge walk-in closet Ideal for rental income or multi-generational living. Additional Features & Upgrades: Upgraded 200 amp electrical panel. Security camera system for peace of mind. Wooden railings with elegant detail. Two garage door openers. Electric Vehicle charger installed in garage. Fully sodded yard.
Home Overview
Last updated
May 6
Virtual tour
None
Basement information
Full, Finished
Building size
--
Status
In-Active
Property sub type
Detached
Maintenance fee
$N/A
Year built
2025
Additional Details
MORTGAGE INFO
ESTIMATED PAYMENT
Location
Some information about this property - Bluffwood Cres Crescent

Book a Showing
Find your dream home ✨
I agree to receive marketing and customer service calls and text messages from homepapa. Consent is not a condition of purchase. Msg/data rates may apply. Msg frequency varies. Reply STOP to unsubscribe. Privacy Policy & Terms of Service.






