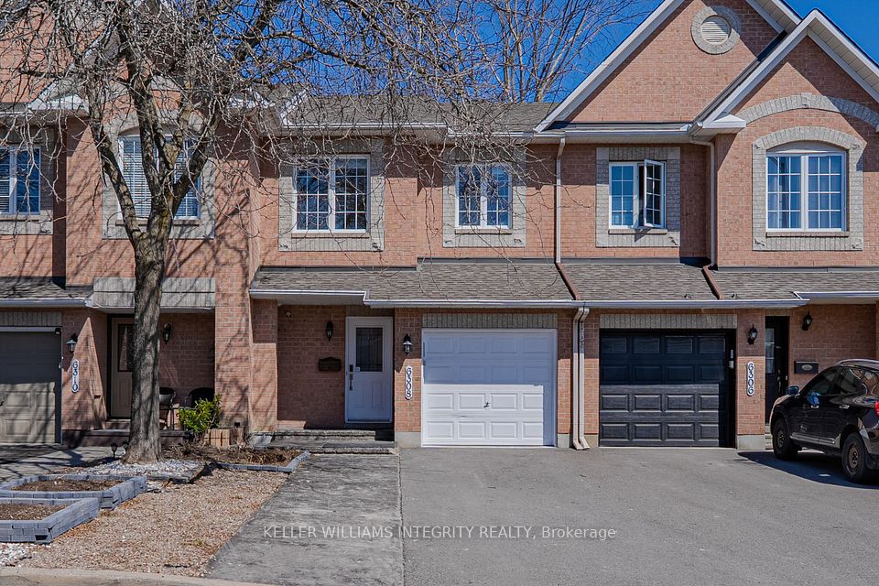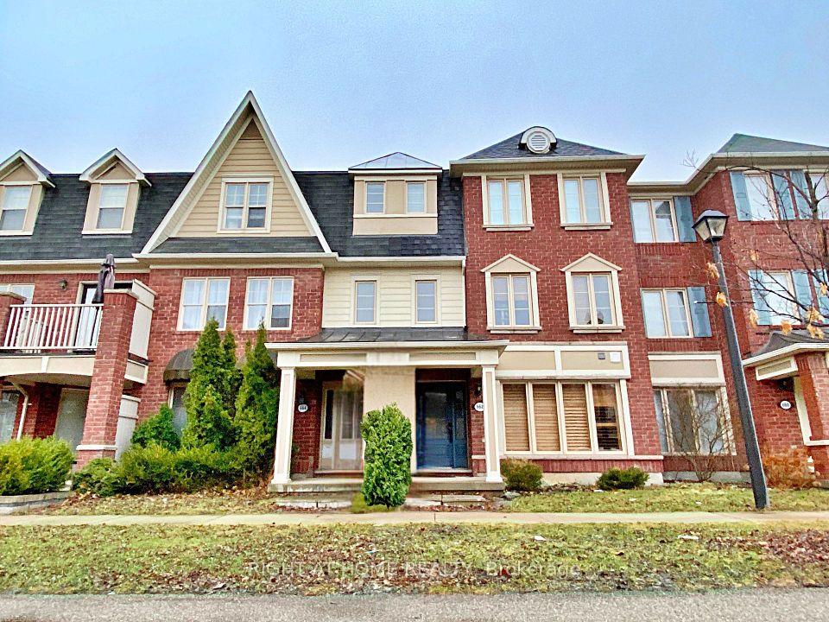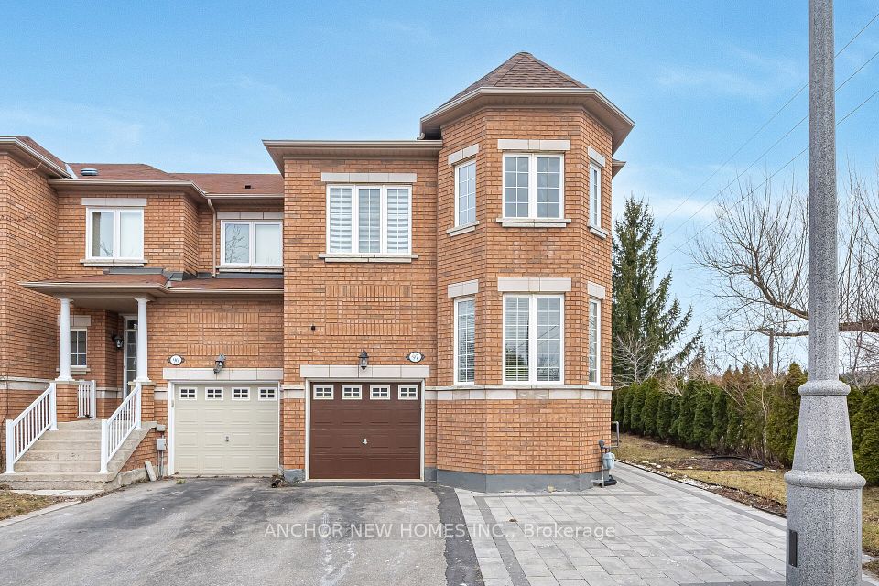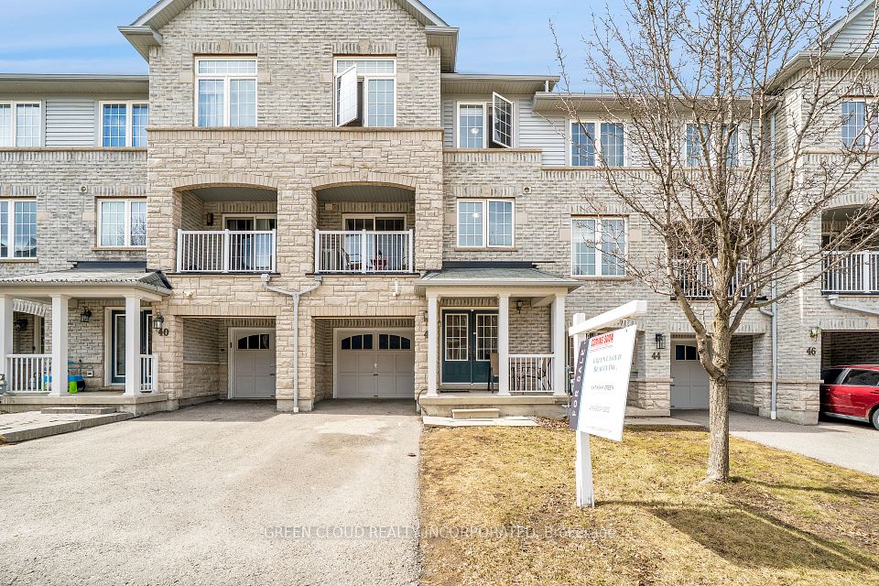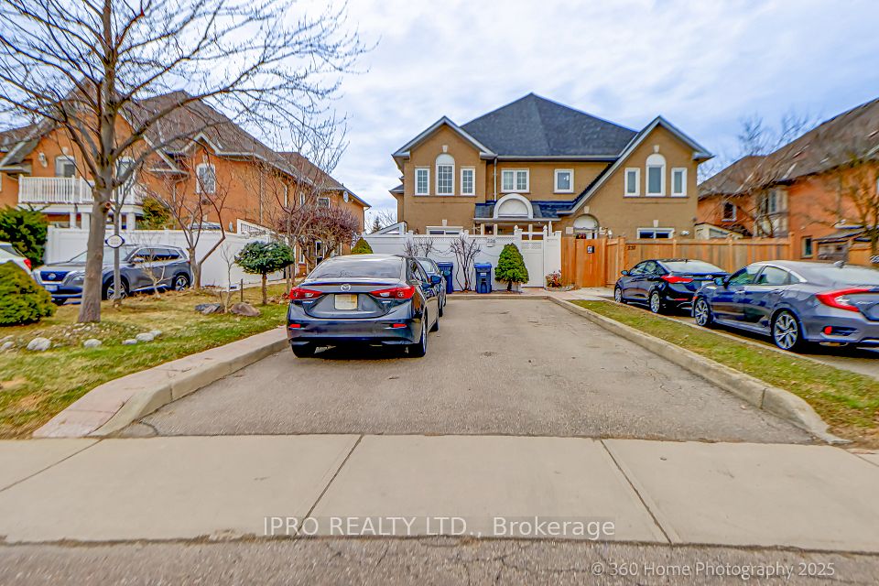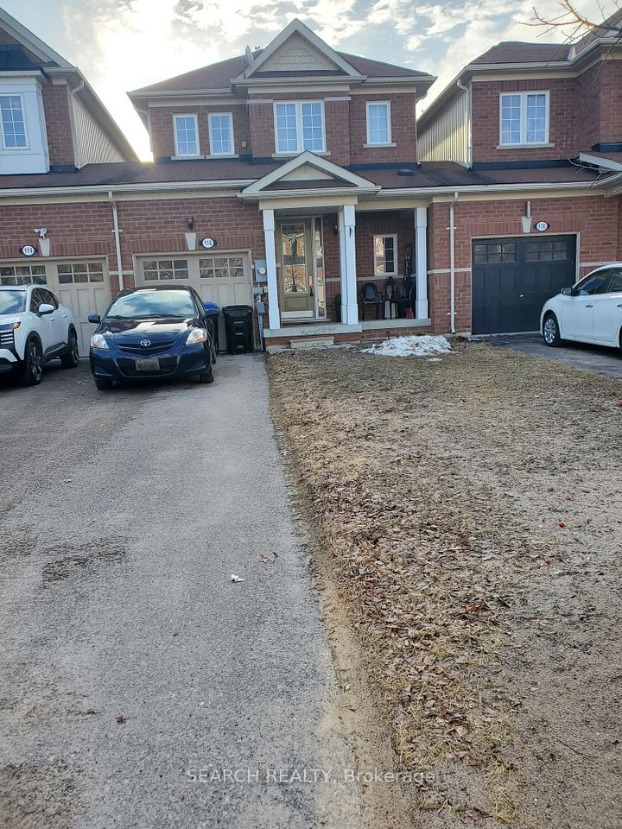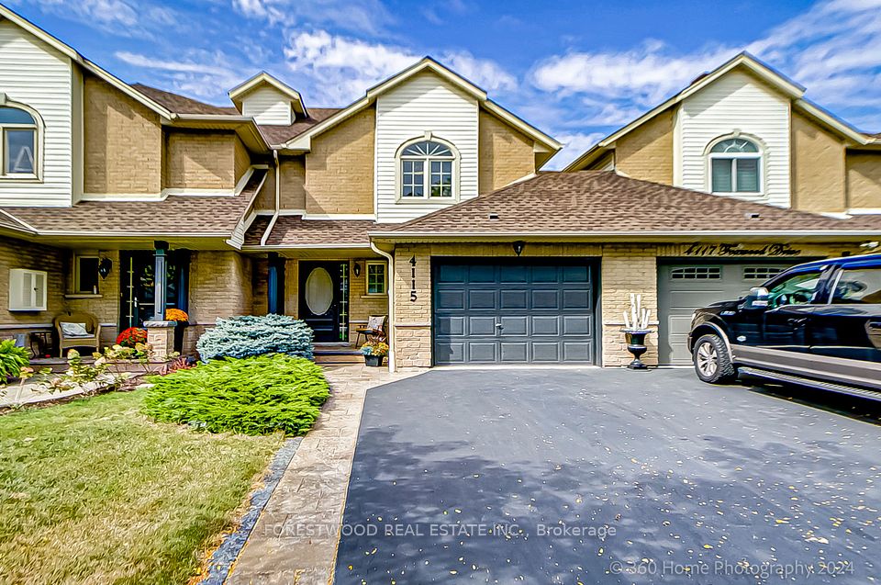$1,129,000
Last price change Apr 11
26 Benjamin Hood Crescent, Vaughan, ON L4K 5M3
Price Comparison
Property Description
Property type
Att/Row/Townhouse
Lot size
N/A
Style
2-Storey
Approx. Area
N/A
Room Information
| Room Type | Dimension (length x width) | Features | Level |
|---|---|---|---|
| Living Room | 5.03 x 3.23 m | Hardwood Floor, Combined w/Dining | Main |
| Dining Room | 5.03 x 3.23 m | N/A | Main |
| Kitchen | 3.05 x 2.39 m | Tile Floor, Window, Combined w/Living | Main |
| Breakfast | 3.05 x 2.77 m | Tile Floor, W/O To Patio | Main |
About 26 Benjamin Hood Crescent
Beautifully Maintained End-Unit Townhouse Feels Like a Semi!Spacious driveway for two cars & oversized west-facing backyard. Main Floor: Oak hardwood, smooth ceilings, pot lights, and a modern kitchen with S/S appliances (stove & dishwasher 2022). Bright breakfast area, large living room, built-in office nook, and optional first-floor laundry. Upper Level: Primary bedroom with walk-in closet & ensuite, plus two spacious bedrooms. Finished Basement: 3-piece bath, LG washer/dryer, and versatile living space. Prime Location: Quiet crescent, walk to schools, daycare, shopping, and parks. Close to GO & transit. Extras: Alarm system, A/C (2018), Furnace + Humidifier (2014), Roof (2014), BBQ gas line, and newer windows (2022).Book your showing today!
Home Overview
Last updated
4 days ago
Virtual tour
None
Basement information
Finished
Building size
--
Status
In-Active
Property sub type
Att/Row/Townhouse
Maintenance fee
$N/A
Year built
--
Additional Details
MORTGAGE INFO
ESTIMATED PAYMENT
Location
Some information about this property - Benjamin Hood Crescent

Book a Showing
Find your dream home ✨
I agree to receive marketing and customer service calls and text messages from homepapa. Consent is not a condition of purchase. Msg/data rates may apply. Msg frequency varies. Reply STOP to unsubscribe. Privacy Policy & Terms of Service.







