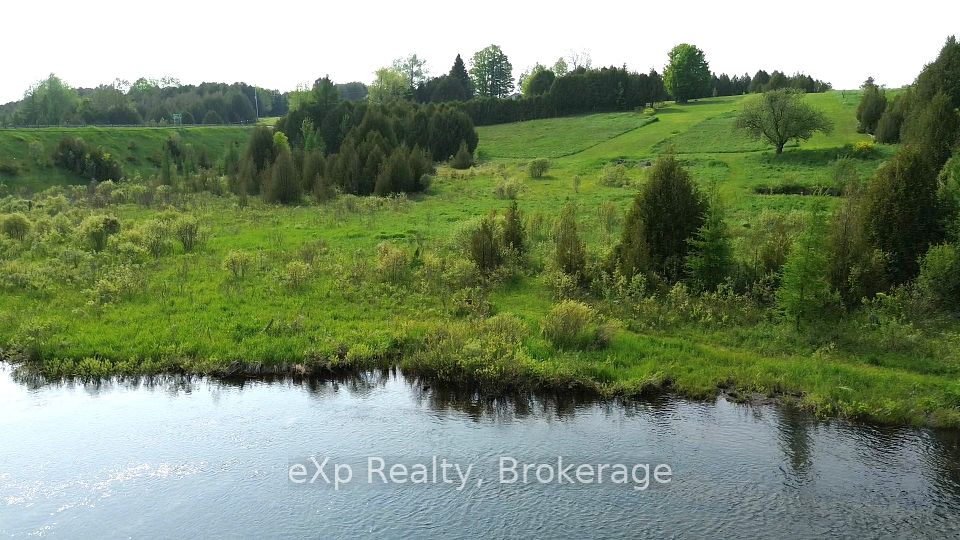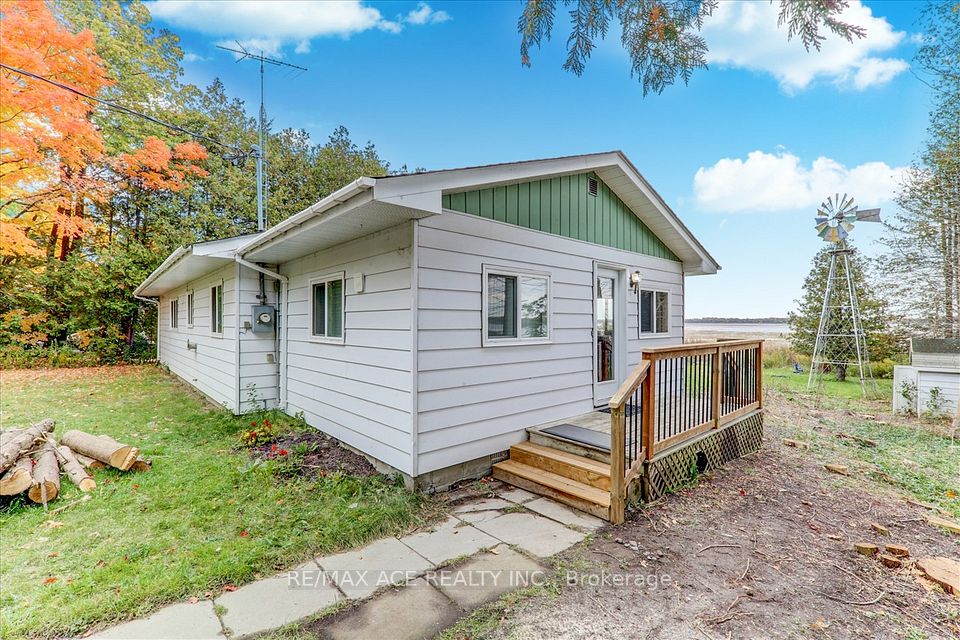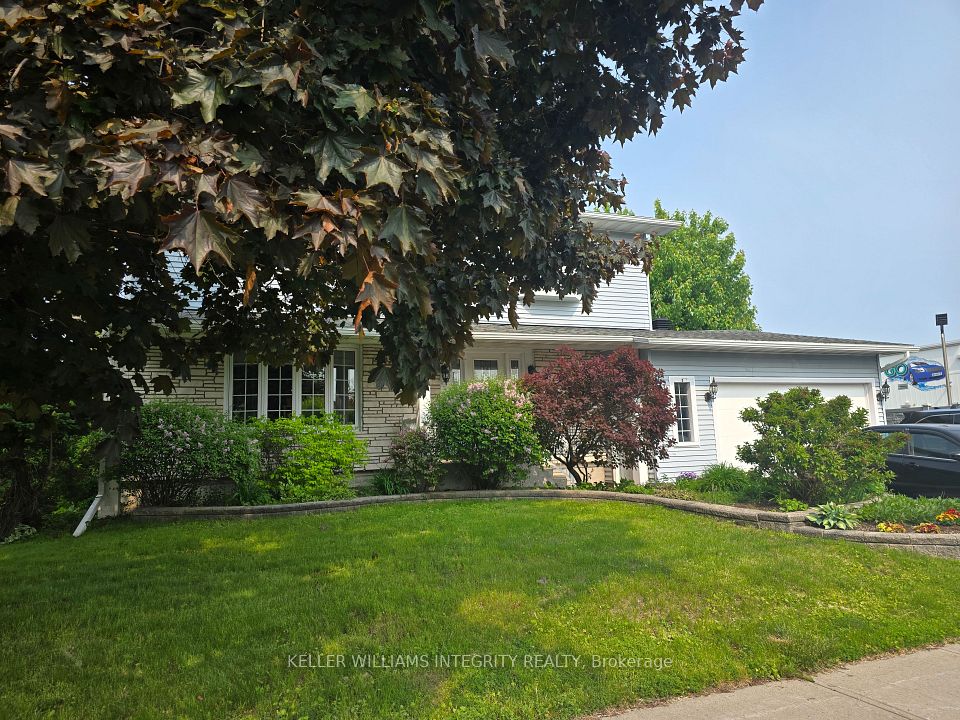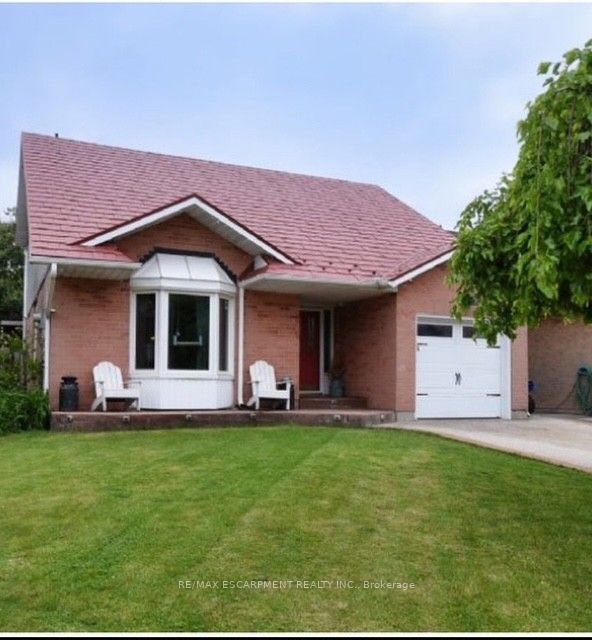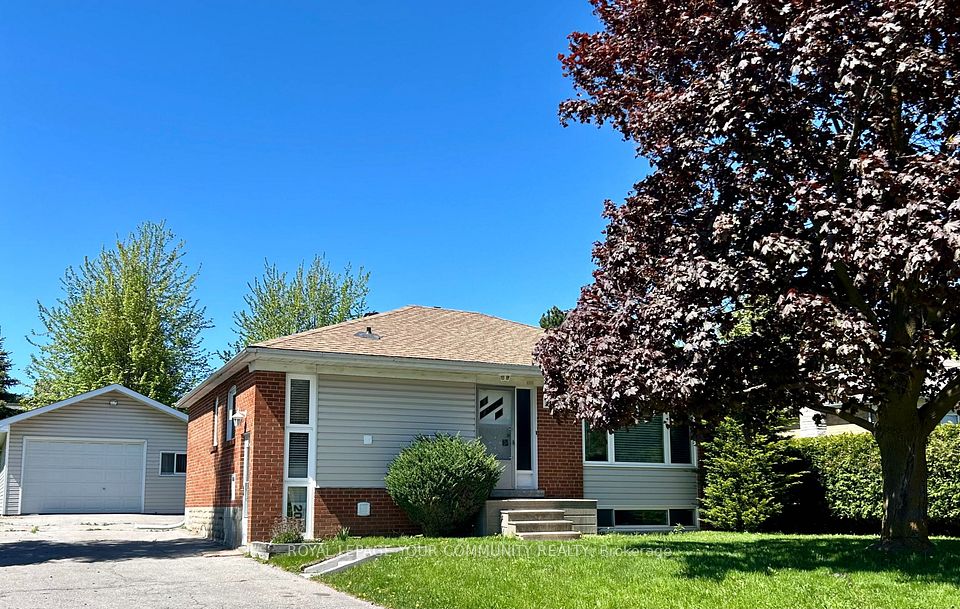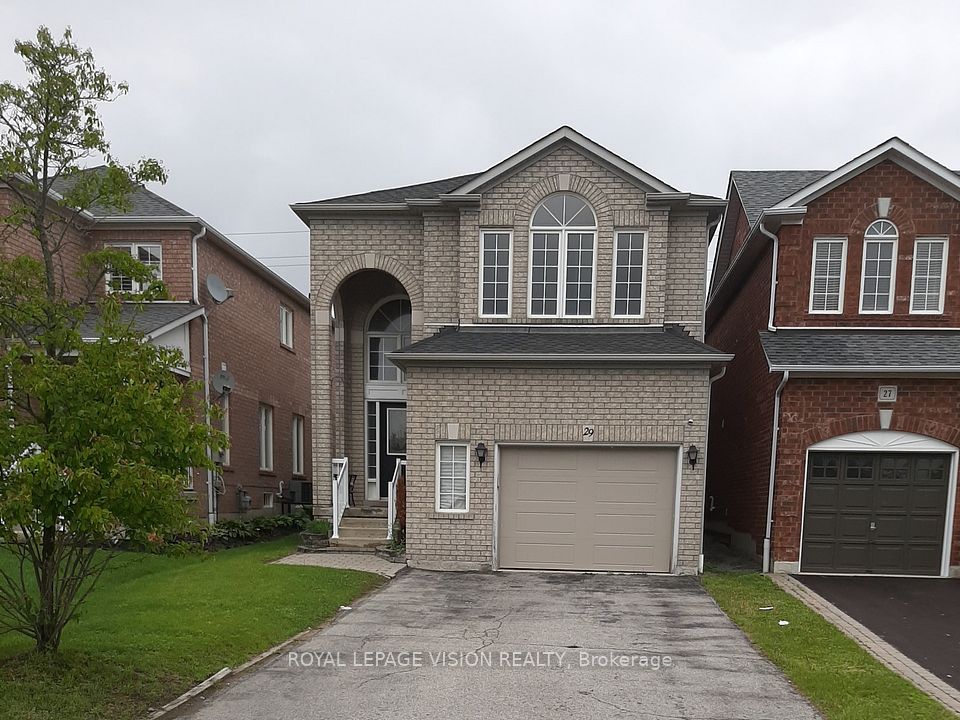
$599,900
26 Bamagillia Street, Whitewater Region, ON K0J 1K0
Price Comparison
Property Description
Property type
Detached
Lot size
N/A
Style
Bungalow
Approx. Area
N/A
Room Information
| Room Type | Dimension (length x width) | Features | Level |
|---|---|---|---|
| Bedroom | 3.07 x 3.98 m | N/A | Main |
| Bathroom | 1.54 x 2.81 m | N/A | Main |
| Primary Bedroom | 3.88 x 4.59 m | N/A | Main |
| Bathroom | 2.5 x 1.51 m | N/A | Main |
About 26 Bamagillia Street
The Canary model located in Wren Subdivision is a must-see! Make your way into the home & find a beautifully designed layout. Ample windows & natural light flooding the living room, dining room & kitchen, which includes a built-in pantry. Beautiful colour combinations throughout, excellent finishes and Moen plumbing fixtures. Walk out onto the back deck & entertain in the fresh air! Includes 3 beds & 2 baths; the primary suite with walk-in closet & private 3pc ensuite. Convenient main floor laundry room/mudroom off the garage! Main level is 1562 sqft, which provides lots of living space, & even more if you decide to finish the basement to your own tastes. This lovely community has a great mix of retirees & a younger generation. In the heart of Whitewater Region, nature's playground surrounds you! Close to the beach, whitewater rafting & kayaking, trails... the list goes on! 1 hr west of Ottawa & close to Hwy 17 for an easy commute. Close to neighbouring communities such as Pembroke, Renfrew & Arnprior. Buy new & find peace of mind with your Tarion Warranty! Occupancy approximate; based on building completion (October, 2025). 24 hrs irrevocable on offers.
Home Overview
Last updated
Apr 19
Virtual tour
None
Basement information
Full, Unfinished
Building size
--
Status
In-Active
Property sub type
Detached
Maintenance fee
$N/A
Year built
--
Additional Details
MORTGAGE INFO
ESTIMATED PAYMENT
Location
Some information about this property - Bamagillia Street

Book a Showing
Find your dream home ✨
I agree to receive marketing and customer service calls and text messages from homepapa. Consent is not a condition of purchase. Msg/data rates may apply. Msg frequency varies. Reply STOP to unsubscribe. Privacy Policy & Terms of Service.



