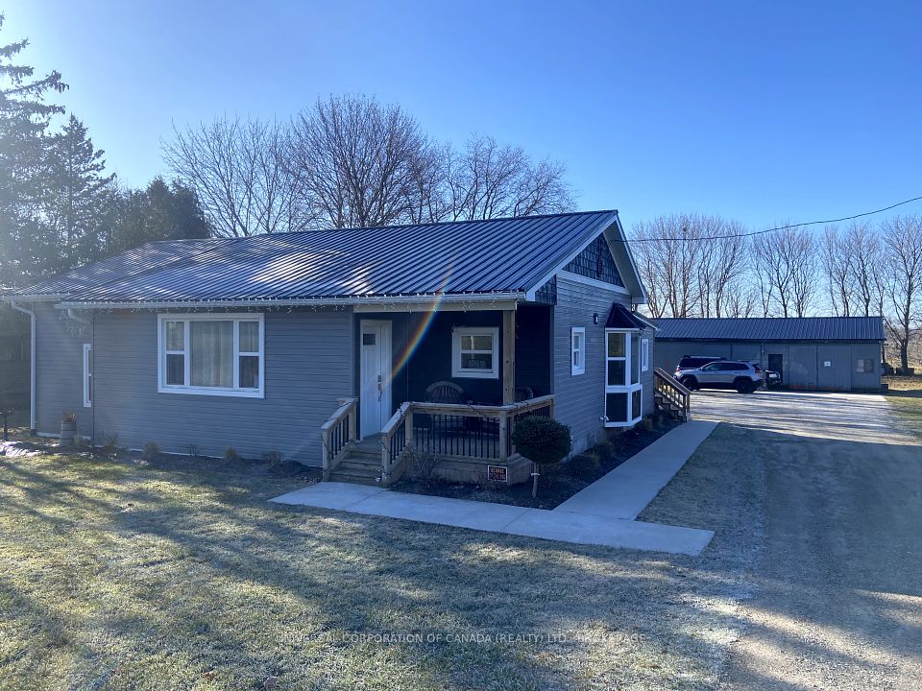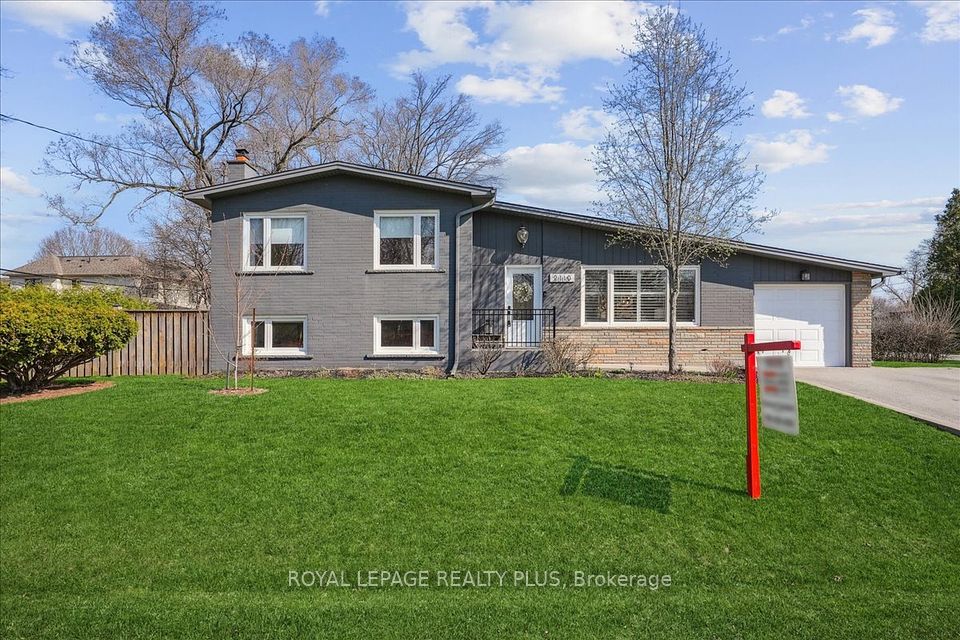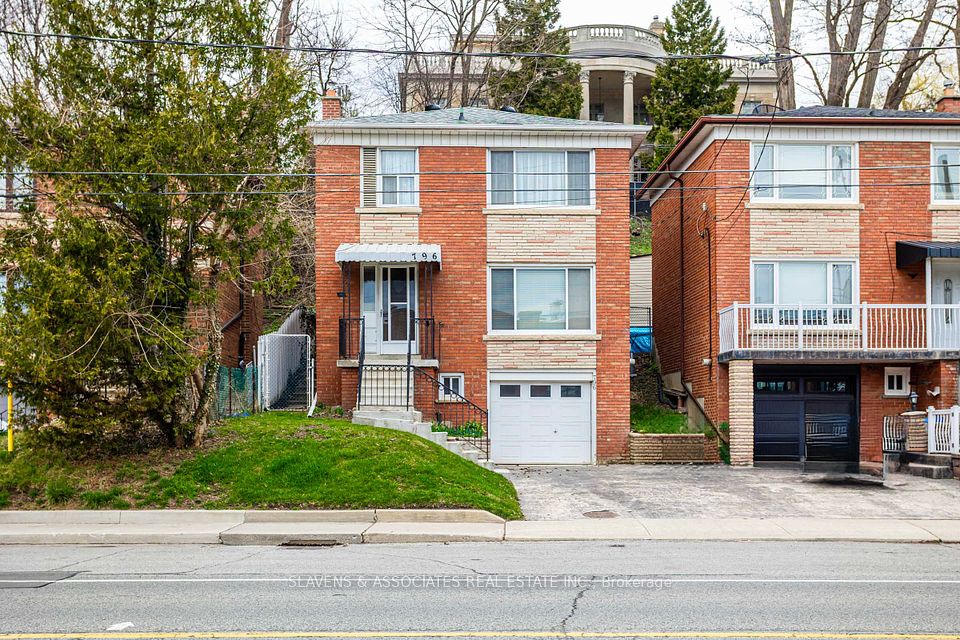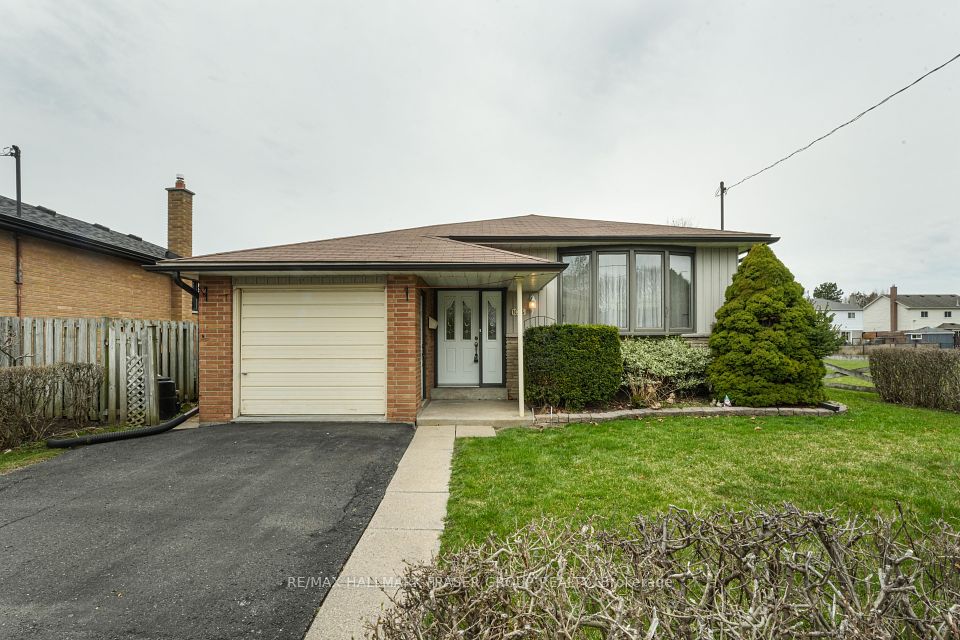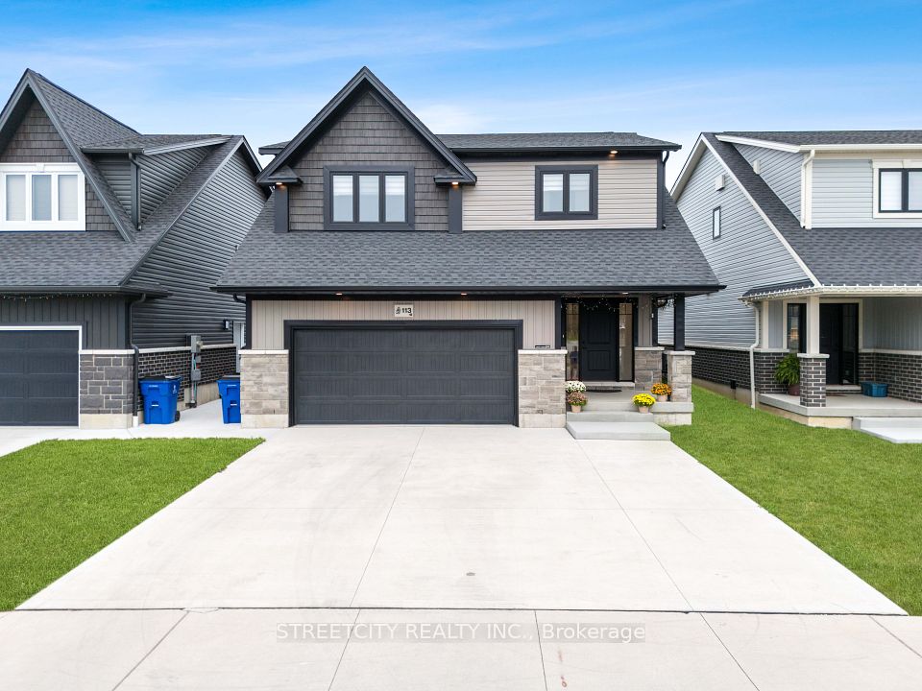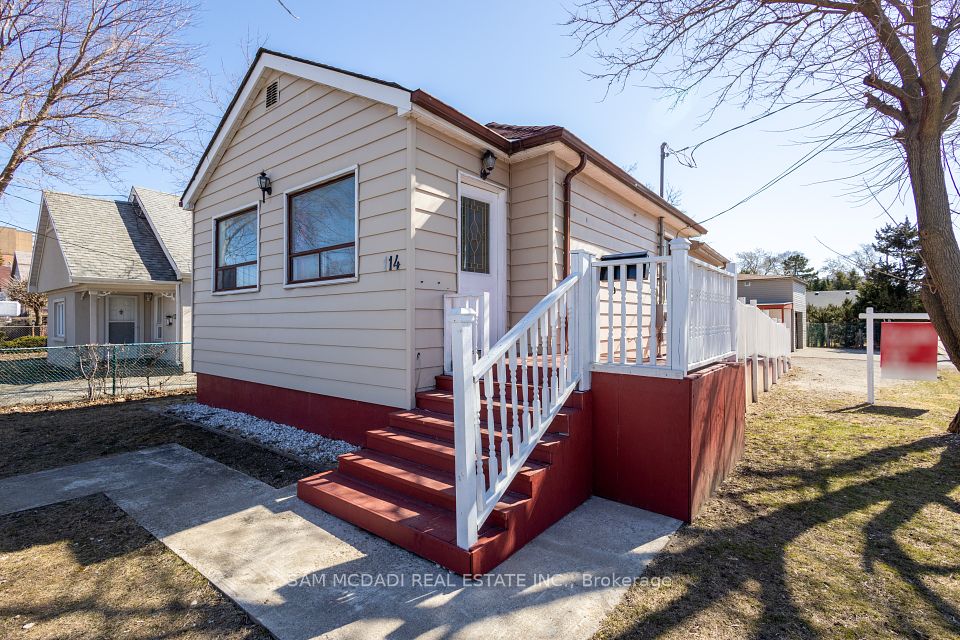$899,900
26 Aspen Crescent, Whitchurch-Stouffville, ON L4A 5A3
Virtual Tours
Price Comparison
Property Description
Property type
Detached
Lot size
N/A
Style
2-Storey
Approx. Area
N/A
Room Information
| Room Type | Dimension (length x width) | Features | Level |
|---|---|---|---|
| Living Room | 3.45 x 4.64 m | Casement Windows, Broadloom, Combined w/Dining | Main |
| Dining Room | 3.45 x 3.3 m | Large Window, Broadloom, Combined w/Living | Main |
| Kitchen | 3.43 x 2.98 m | Large Window, Tile Floor, Backsplash | Main |
| Breakfast | 3.54 x 3.63 m | W/O To Deck, Tile Floor, Combined w/Kitchen | Main |
About 26 Aspen Crescent
Opportunity awaits! Attention contractors, renovators, investors this original Fairgate home sitting on a 50' x 119' lot has endless potential. The main floor layout has ample space to be opened up and create the kitchen of your dreams. Walk out onto the deck from the kitchen and enjoy your spacious backyard in this mature neighbourhood. The second floor has hardwood floors throughout and large windows. The Primary Bedroom has a 5pc ensuite and walk in closet. The lower level has a finished basement apartment with a separate entrance that would work for multi-generational family or a family care giver. The long driveway provides ample parking. Your close to the new GO train station, parks, schools, child care and amenities. Let the Renovations begin!
Home Overview
Last updated
6 days ago
Virtual tour
None
Basement information
Finished, Separate Entrance
Building size
--
Status
In-Active
Property sub type
Detached
Maintenance fee
$N/A
Year built
2024
Additional Details
MORTGAGE INFO
ESTIMATED PAYMENT
Location
Some information about this property - Aspen Crescent

Book a Showing
Find your dream home ✨
I agree to receive marketing and customer service calls and text messages from homepapa. Consent is not a condition of purchase. Msg/data rates may apply. Msg frequency varies. Reply STOP to unsubscribe. Privacy Policy & Terms of Service.







