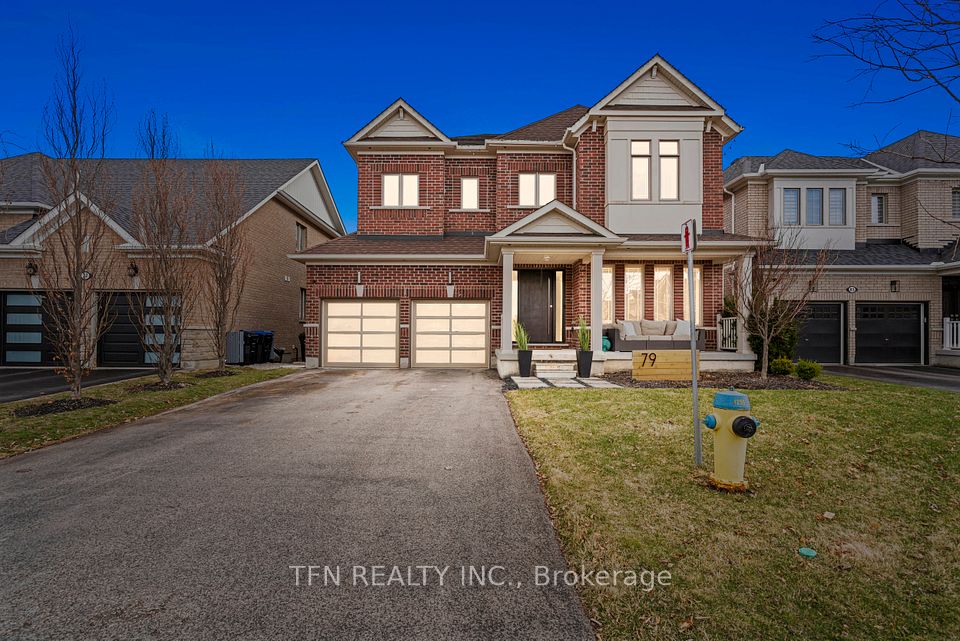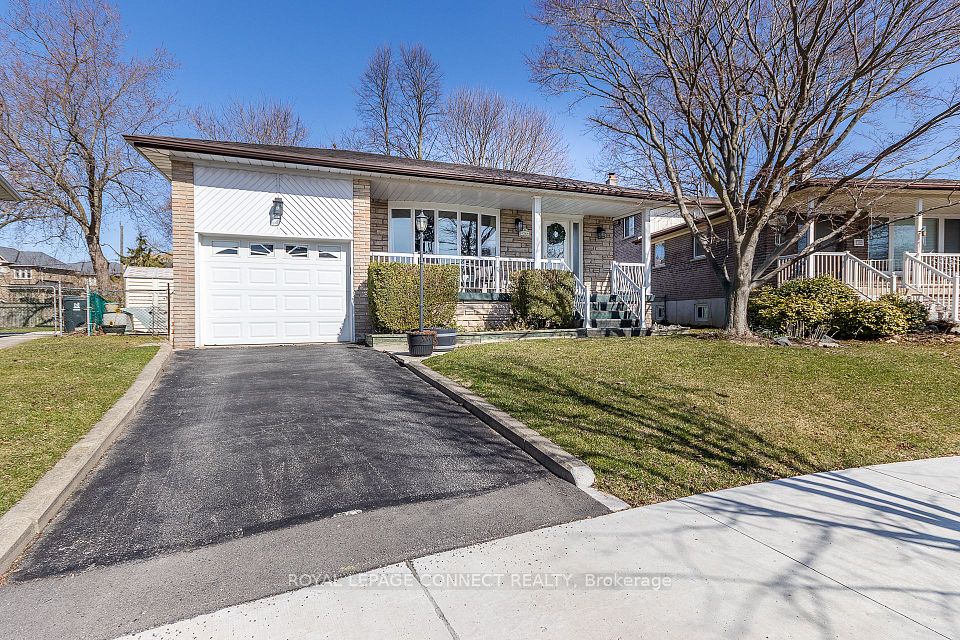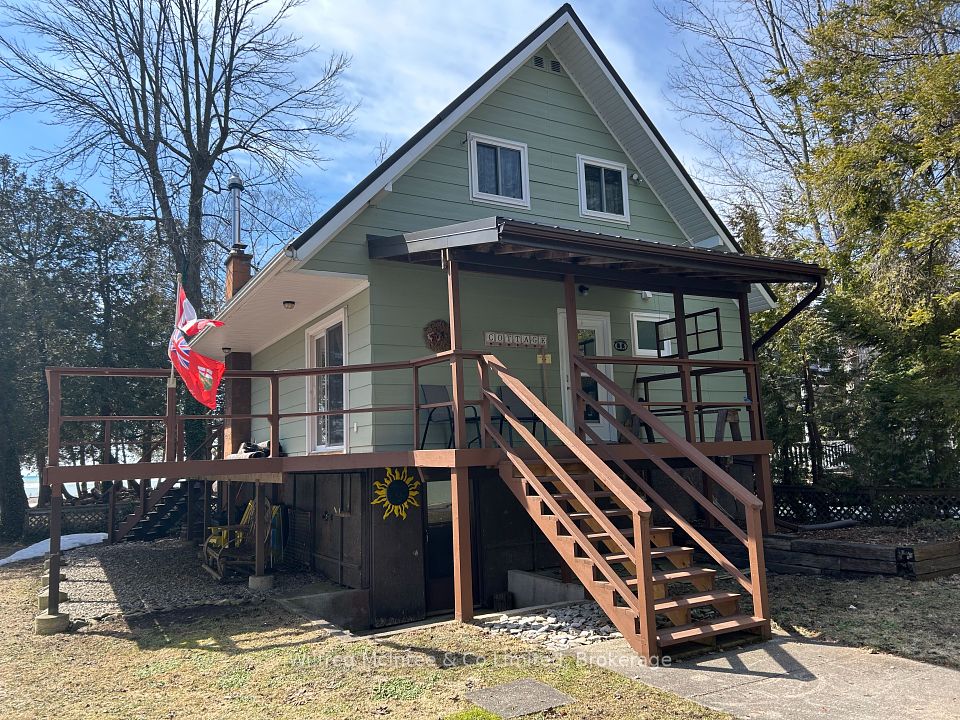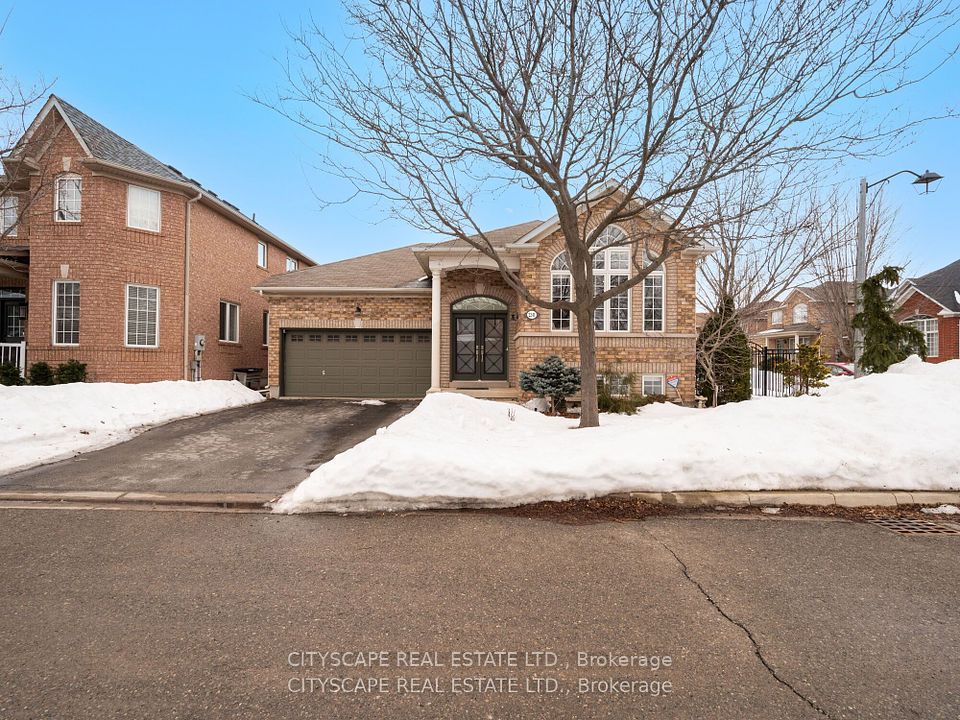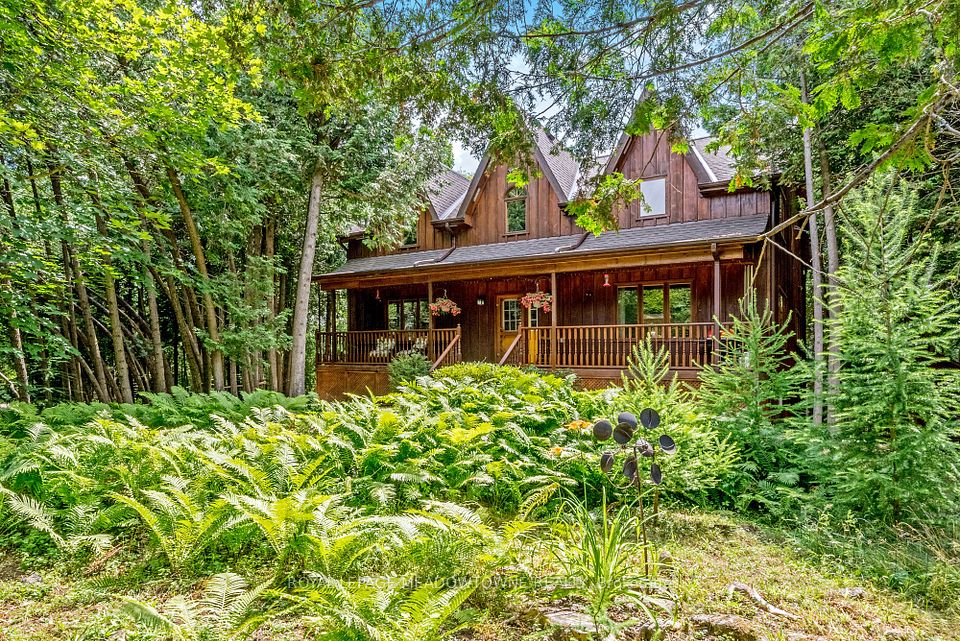$1,379,000
26 Ascoli Drive, Hamilton, ON L9B 2K8
Virtual Tours
Price Comparison
Property Description
Property type
Detached
Lot size
N/A
Style
2-Storey
Approx. Area
N/A
Room Information
| Room Type | Dimension (length x width) | Features | Level |
|---|---|---|---|
| Living Room | 5.07 x 3.65 m | Hardwood Floor, Coffered Ceiling(s) | Main |
| Office | 2.96 x 2.65 m | Hardwood Floor, Overlooks Dining | Main |
| Dining Room | 5.48 x 4.36 m | Hardwood Floor | Main |
| Kitchen | 4.81 x 6.79 m | Modern Kitchen, Porcelain Floor, Centre Island | Main |
About 26 Ascoli Drive
You Are Invited To See This Luxurious Custom-Built, Orginal Owner Living, Detached Home Built By Zina Homes In High Demanding Hamilton Mountains, Prestigious, Charming And Quiet, Affluent Neighborhood Close To All Amenities. This Stunning Home Boasts Spacious 4 Bedrooms, 4 Baths With 3068 SqFt Above Ground As Per (MPAC) And 10 Feet Ceiling Main Level, 9 Feet Ceiling In Second Level & Basement With Above Ground Windows, Over Size Windows With Very Bright Living Space, Recently Painted, Gleaming Hardwood Floors Thorough out The House, Private Backyard & Front And Back Drive Ways With High End Exposed Aggregate Concrete. Please See The Video For More Pictures Under Virtual Tours **EXTRAS** Electrolux Fridge, Microwave & Oven, Samsung Dishwasher, Bosh Cook Top, Broan Elite Industrial Type Exaust, All Existing Light Fixtures & Chattles, Built In Securty Camera System , Existing Blinds & Curtains
Home Overview
Last updated
Feb 14
Virtual tour
None
Basement information
Unfinished
Building size
--
Status
In-Active
Property sub type
Detached
Maintenance fee
$N/A
Year built
--
Additional Details
MORTGAGE INFO
ESTIMATED PAYMENT
Location
Some information about this property - Ascoli Drive

Book a Showing
Find your dream home ✨
I agree to receive marketing and customer service calls and text messages from homepapa. Consent is not a condition of purchase. Msg/data rates may apply. Msg frequency varies. Reply STOP to unsubscribe. Privacy Policy & Terms of Service.







