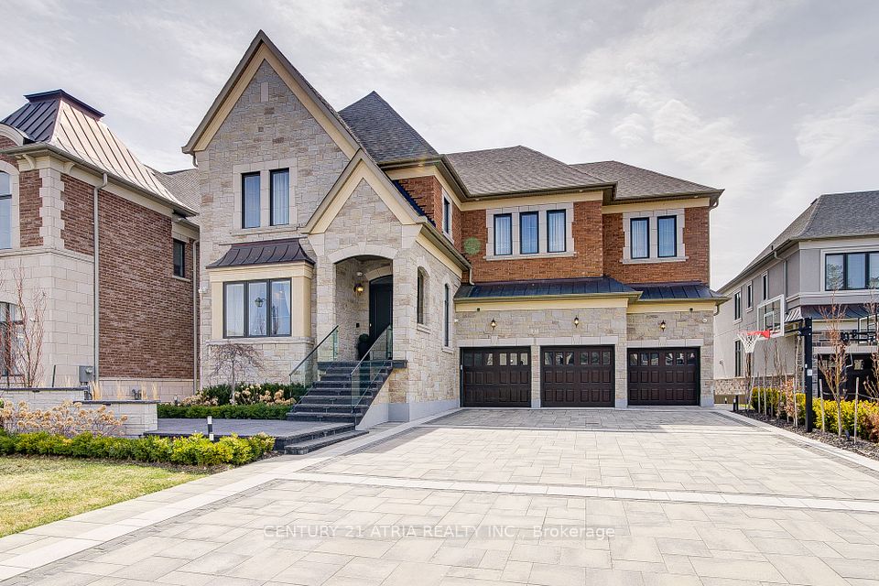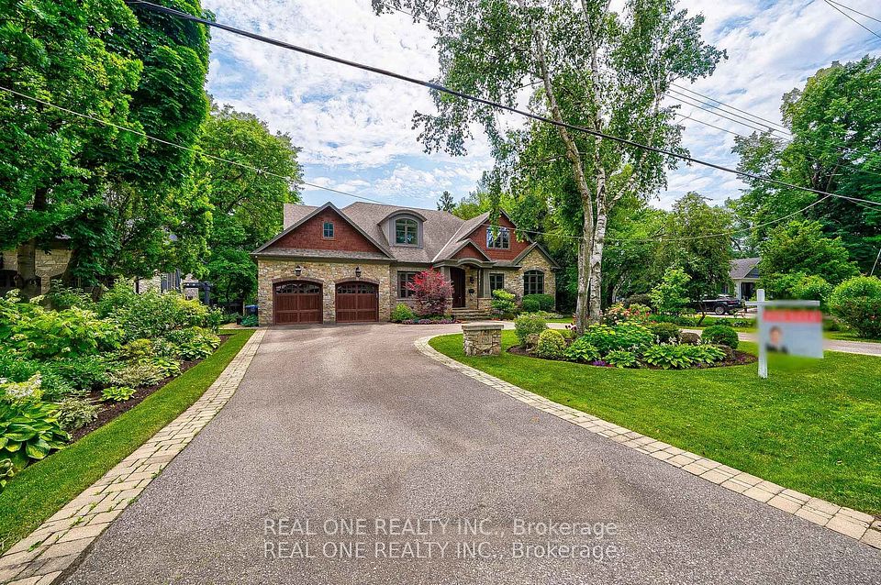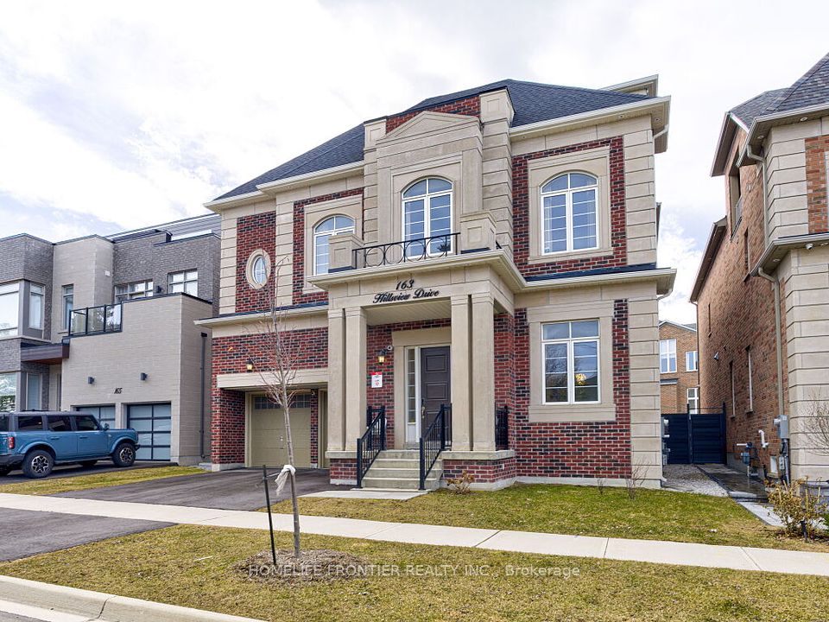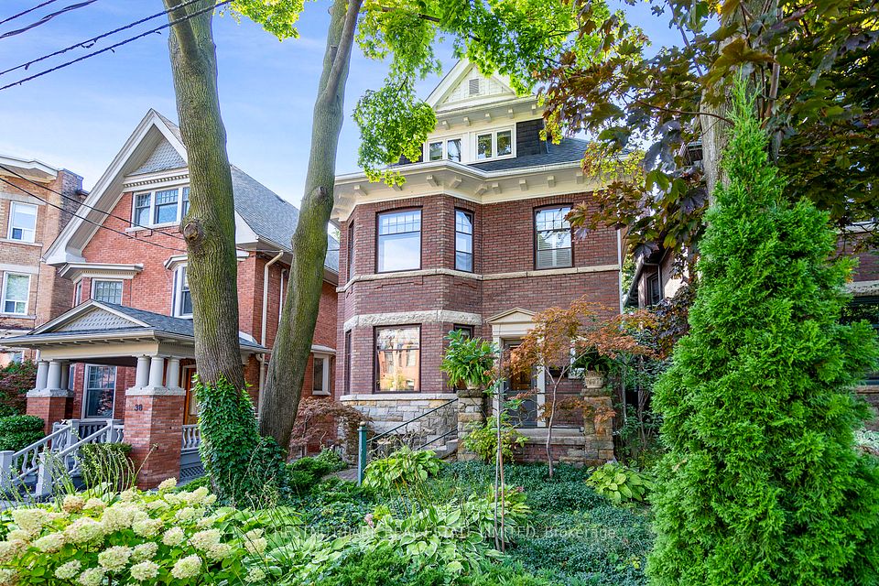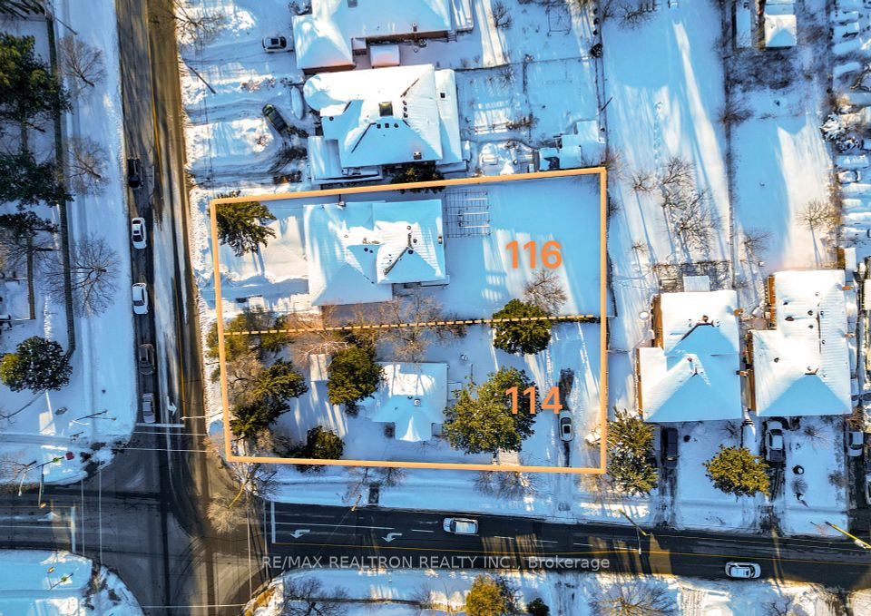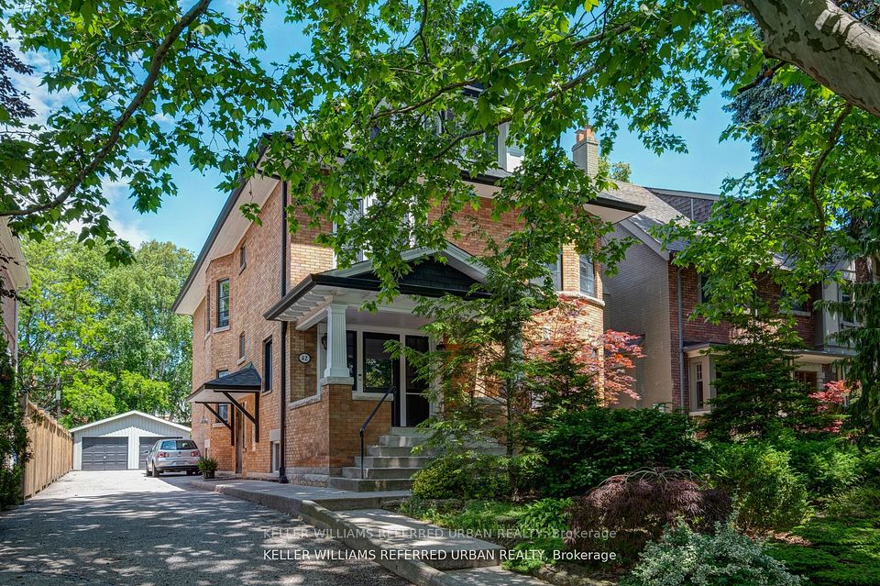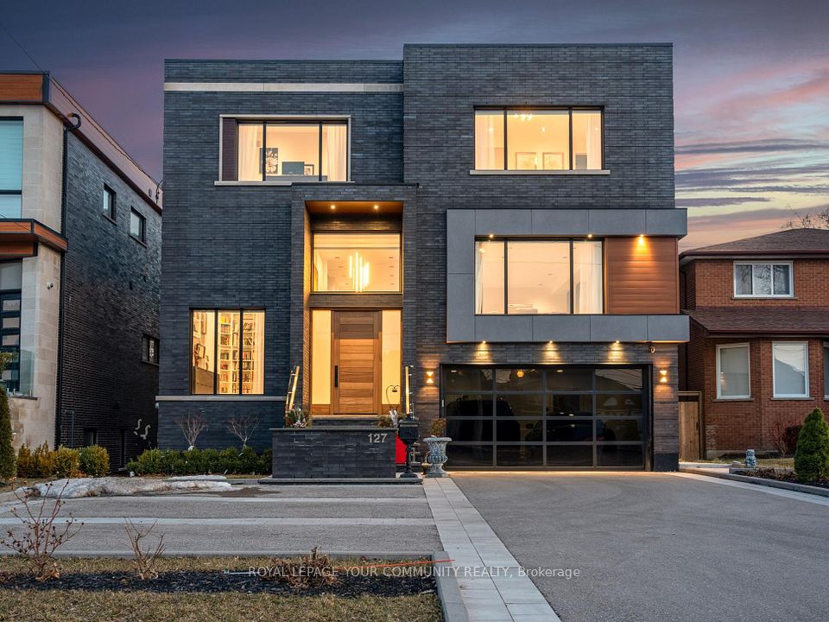$4,260,000
26 Alai Circle, Markham, ON L3R 1E2
Virtual Tours
Price Comparison
Property Description
Property type
Detached
Lot size
N/A
Style
2-Storey
Approx. Area
N/A
Room Information
| Room Type | Dimension (length x width) | Features | Level |
|---|---|---|---|
| Foyer | 6.58 x 3.2 m | Granite Floor, Pot Lights, W/O To Garage | Main |
| Living Room | 6.43 x 3.65 m | Hardwood Floor, French Doors, Crown Moulding | Main |
| Dining Room | 5.65 x 4.63 m | Hardwood Floor, Pot Lights, Formal Rm | Main |
| Office | 4.8 x 3.62 m | French Doors, Moulded Ceiling, Large Window | Main |
About 26 Alai Circle
Exquisite Architectural Masterpiece in Markham's Premier Custom Estate Community! Discover this one-of-a-kind luxury estate offering over 5,000 sq.ft. of above-grade living spaces, nestled in one of Markham's most prestigious neighbourhoods. This stunning home features 5 spacious second floor bedrooms, each with its own ensuite and custom closet system for optimal comfort and privacy. Step into a soaring grand foyer with stone finishes, 12'-16' ceilings on main, detailed crown mouldings, gleaming hardwood floors and pot lights throughout the home. Enjoy the warmth of heated floors in the gourmet chefs kitchen and entertain effortlessly in the elegant sunroom that opens into a grand family room - perfect for gatherings. Additional highlights include a golden skylight on the second floor, a luxurious built-in sauna in the finished basement and fully landscaped front and back yards. A true architectural gem - rarely offered and not to be missed!
Home Overview
Last updated
2 days ago
Virtual tour
None
Basement information
Finished
Building size
--
Status
In-Active
Property sub type
Detached
Maintenance fee
$N/A
Year built
--
Additional Details
MORTGAGE INFO
ESTIMATED PAYMENT
Location
Some information about this property - Alai Circle

Book a Showing
Find your dream home ✨
I agree to receive marketing and customer service calls and text messages from homepapa. Consent is not a condition of purchase. Msg/data rates may apply. Msg frequency varies. Reply STOP to unsubscribe. Privacy Policy & Terms of Service.







