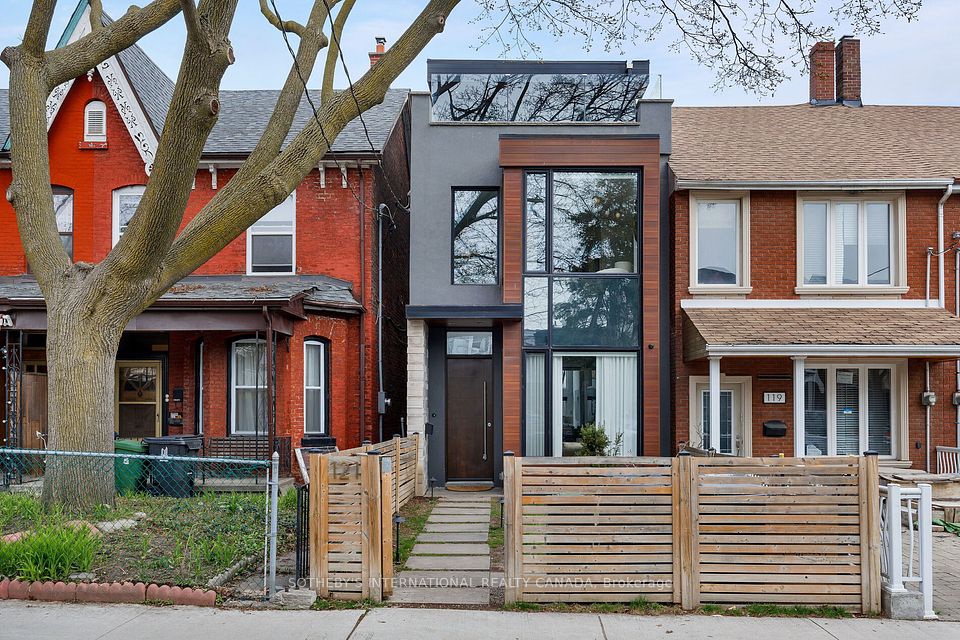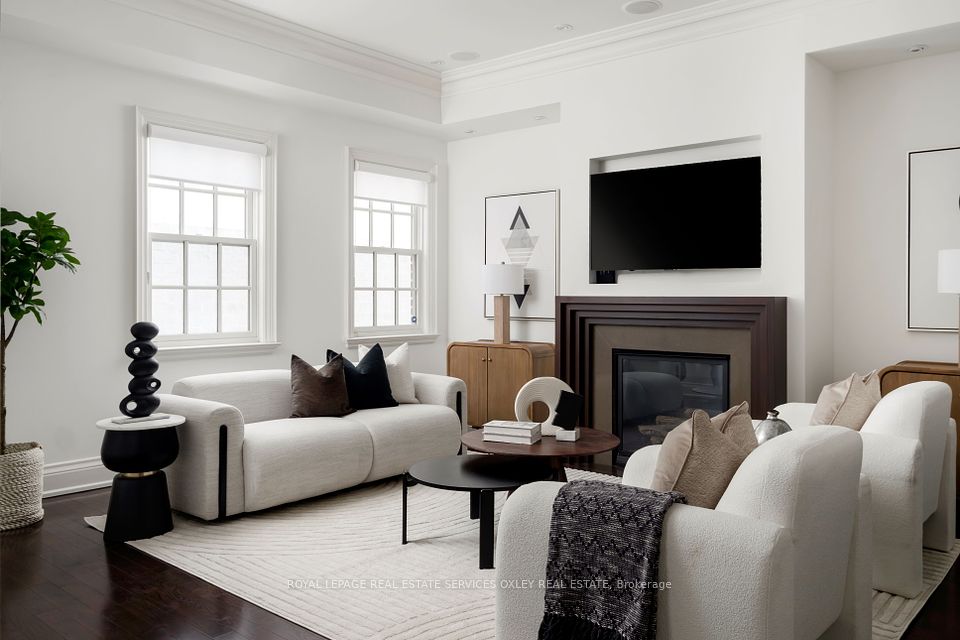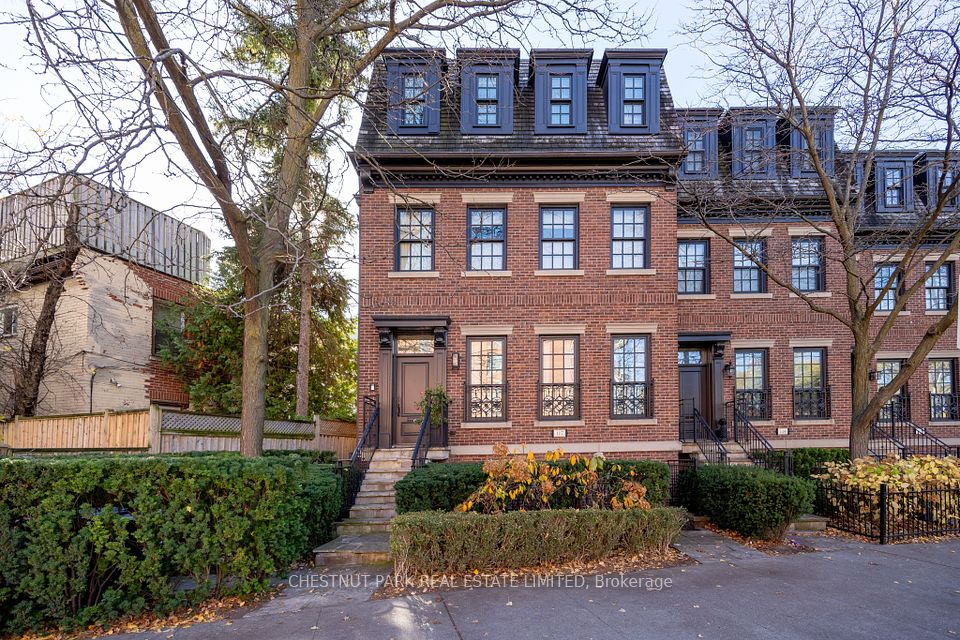$3,595,000
25B Lascelles Boulevard, Toronto C02, ON M4V 2C1
Price Comparison
Property Description
Property type
Att/Row/Townhouse
Lot size
N/A
Style
3-Storey
Approx. Area
N/A
Room Information
| Room Type | Dimension (length x width) | Features | Level |
|---|---|---|---|
| Kitchen | 5.97 x 11.28 m | Combined w/Great Rm, Hardwood Floor, Centre Island | Ground |
| Great Room | 5.97 x 11.28 m | Combined w/Dining, Walk-Out, Gas Fireplace | Ground |
| Dining Room | 5.97 x 11.28 m | Combined w/Great Rm, Hardwood Floor, Beamed Ceilings | Ground |
| Primary Bedroom | 5.97 x 4.75 m | 5 Pc Bath, Hardwood Floor, Beamed Ceilings | Second |
About 25B Lascelles Boulevard
Nestled In The Lushly Forested Deer Park, On The Kay Gardner Beltline, Deer Park Crossing Boasts 10 Luxury 3-Storey Townhomes, Each With A Roof Top Terrace & Pergola, Green Roof, Backyard, In Suite Elevator & The Space & Grace Of A Finely Built Custom Home. Steps From The Shops, Cafes,& Fine Dining Of Fab. Yonge And St. Clair. Close To Ucc, Bss Schools. In The Heart Of The City! Truly Tailored To Demands Of Upscale Living: This Is What You've Been Waiting For! **EXTRAS See List Of Features/Finishes Attached. Incl 2 Underground Parking Spots, Flex Space For Lower Level Gym, Theatre, Games Rm., Etc. Alarm Sys (Exel. Monitoring), Inground Sprinkler Syst & More. Option For 3rd Flr Laundry.
Home Overview
Last updated
7 hours ago
Virtual tour
None
Basement information
Finished
Building size
--
Status
In-Active
Property sub type
Att/Row/Townhouse
Maintenance fee
$N/A
Year built
--
Additional Details
MORTGAGE INFO
ESTIMATED PAYMENT
Location
Some information about this property - Lascelles Boulevard

Book a Showing
Find your dream home ✨
I agree to receive marketing and customer service calls and text messages from homepapa. Consent is not a condition of purchase. Msg/data rates may apply. Msg frequency varies. Reply STOP to unsubscribe. Privacy Policy & Terms of Service.









