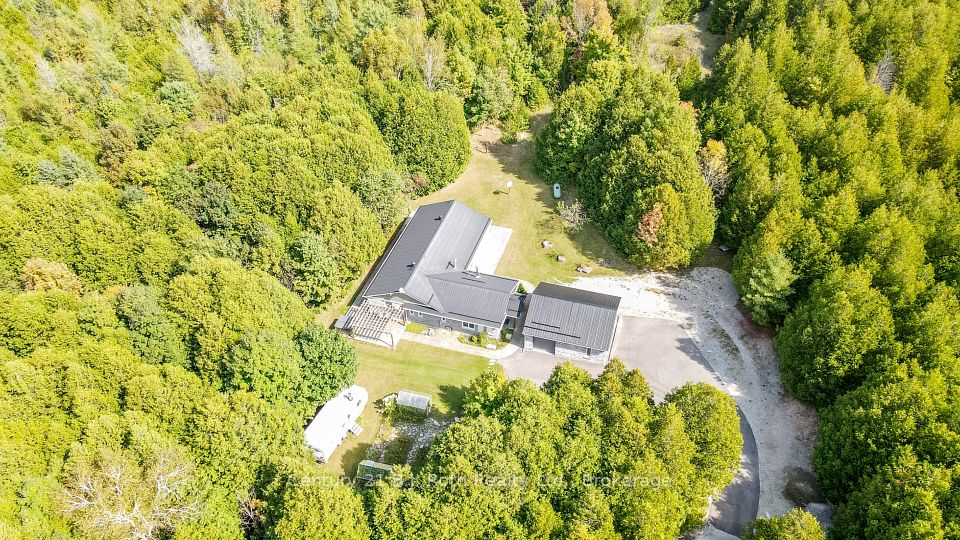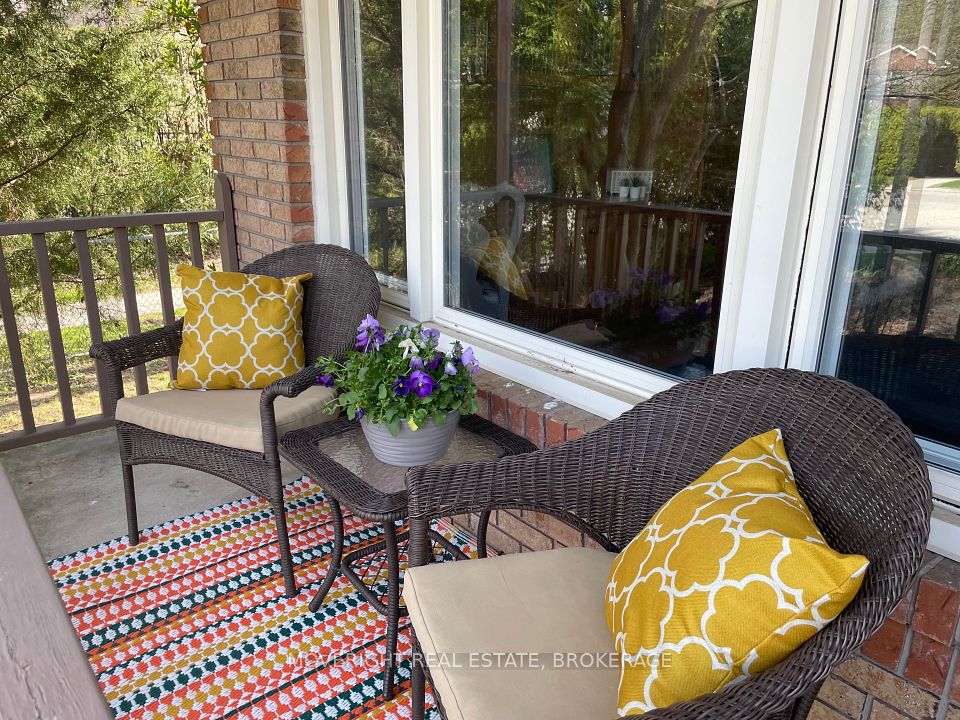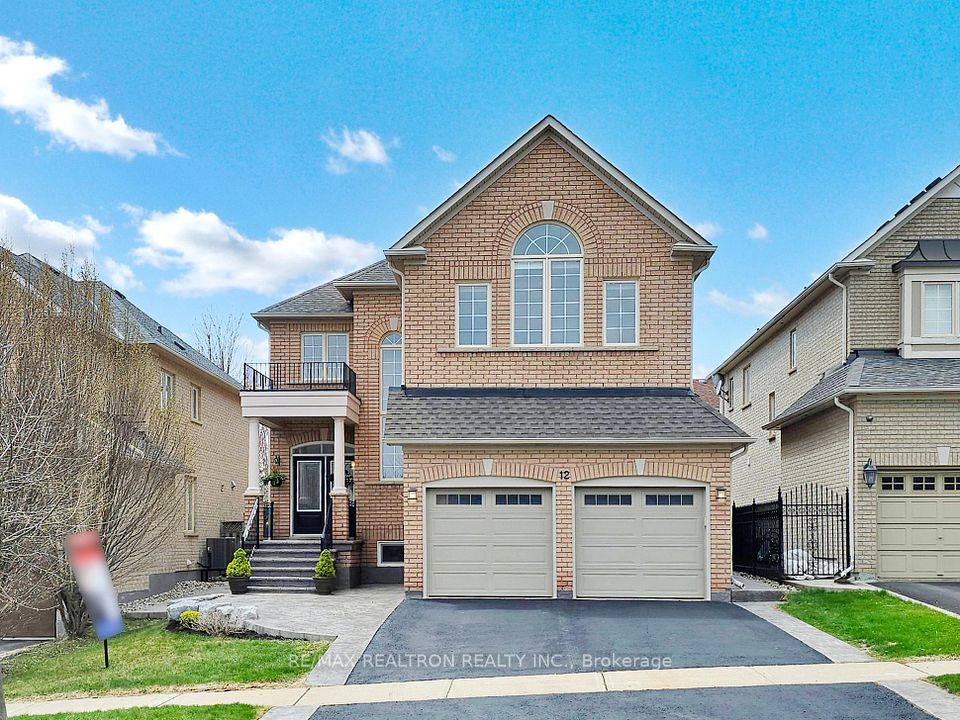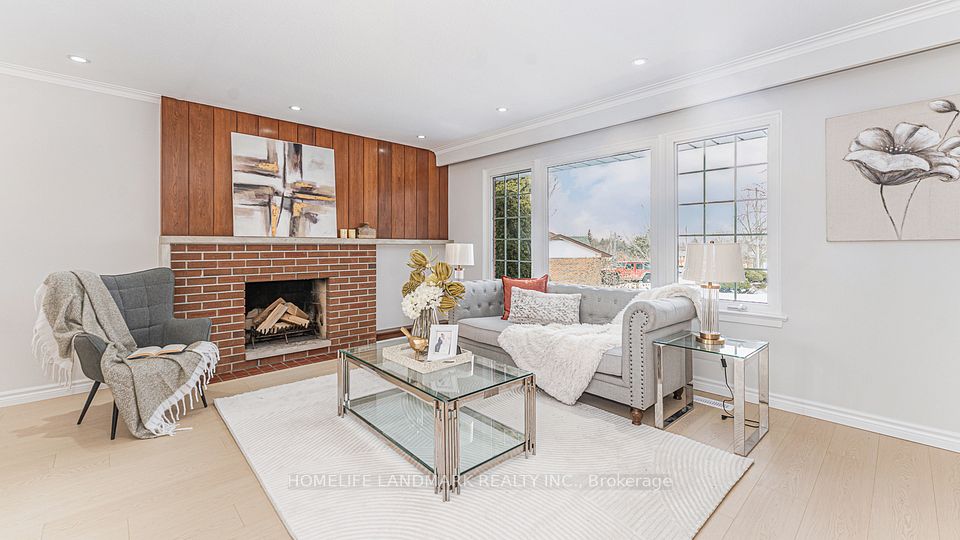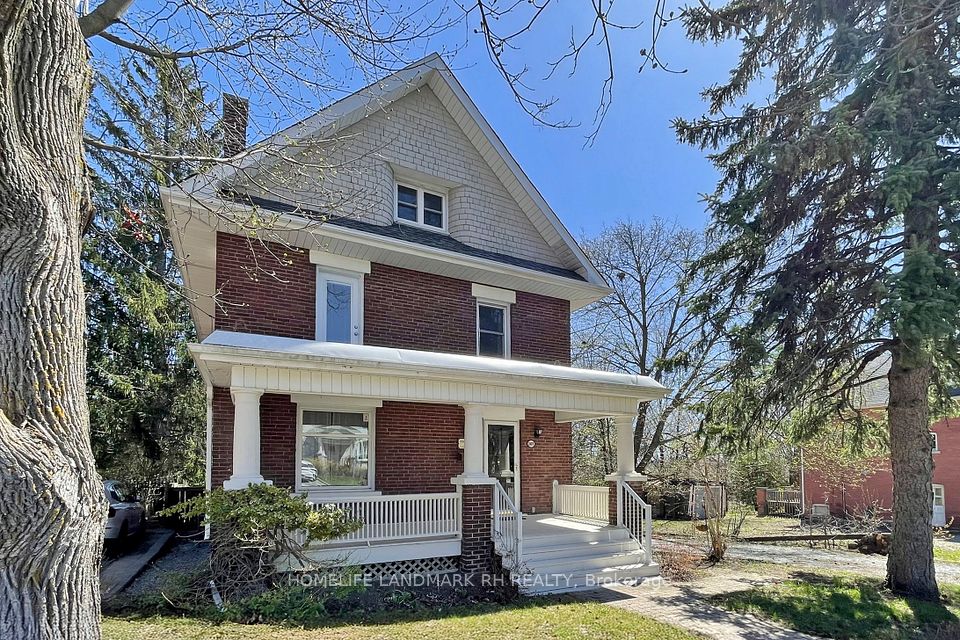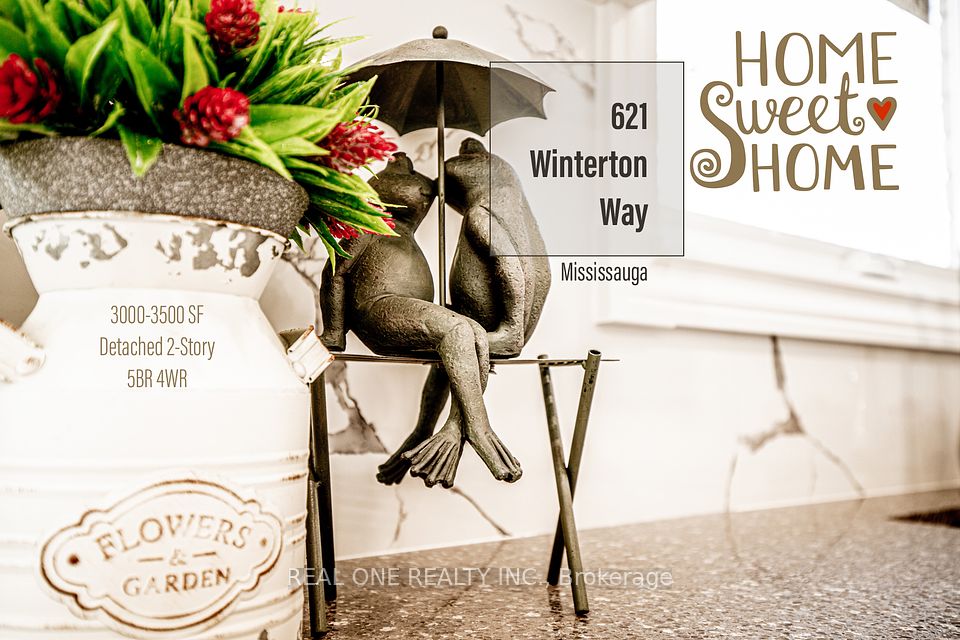$1,399,000
25A Mystic Avenue, Toronto E06, ON M1L 4G9
Virtual Tours
Price Comparison
Property Description
Property type
Detached
Lot size
N/A
Style
2-Storey
Approx. Area
N/A
Room Information
| Room Type | Dimension (length x width) | Features | Level |
|---|---|---|---|
| Living Room | 6.02 x 3.17 m | Open Concept, Hardwood Floor, Combined w/Dining | Main |
| Dining Room | 6.02 x 5.07 m | Open Concept, Hardwood Floor, Combined w/Living | Main |
| Kitchen | 5.46 x 4.13 m | Centre Island, Open Concept, Stainless Steel Appl | Main |
| Family Room | 3.9 x 4.93 m | Hardwood Floor, Gas Fireplace, W/O To Deck | Main |
About 25A Mystic Avenue
Welcome to 25A Mystic Avenue, This 2-Storey Detached 4+1 Bedroom, 4-Bathroom, Designer Home is an Entertainers Dream. Generous Open Concept Main Floor Plan Takes Advantage Of Every Inch. Gourmet Kitchen With All The Frills - Show stopping over 10 Ft Island, Soft Closing Cabinetry. Oversize Main Floor Family Room with Gas Fireplace & Wall To Wall Ceiling Height Patio Doors, Walk Out To Large Deck & Fully Landscaped Private Fence Yard. Sleek Modern Fixtures Top To Bottom. Upstairs your Private Sanctuary Awaits in The Spacious Primary Bedroom with Coffered Ceiling, Recessed Lighting, Juliet Balcony Overlooking Backyard Garden, Walk-in Closet with custom cabinetry and Stunning Ensuite Washroom. $$$ Spent On Landscaping & Interlock Stone. Condo Like Basement Nanny Suite with Separate Entrance.
Home Overview
Last updated
Apr 16
Virtual tour
None
Basement information
Finished, Separate Entrance
Building size
--
Status
In-Active
Property sub type
Detached
Maintenance fee
$N/A
Year built
--
Additional Details
MORTGAGE INFO
ESTIMATED PAYMENT
Location
Some information about this property - Mystic Avenue

Book a Showing
Find your dream home ✨
I agree to receive marketing and customer service calls and text messages from homepapa. Consent is not a condition of purchase. Msg/data rates may apply. Msg frequency varies. Reply STOP to unsubscribe. Privacy Policy & Terms of Service.







