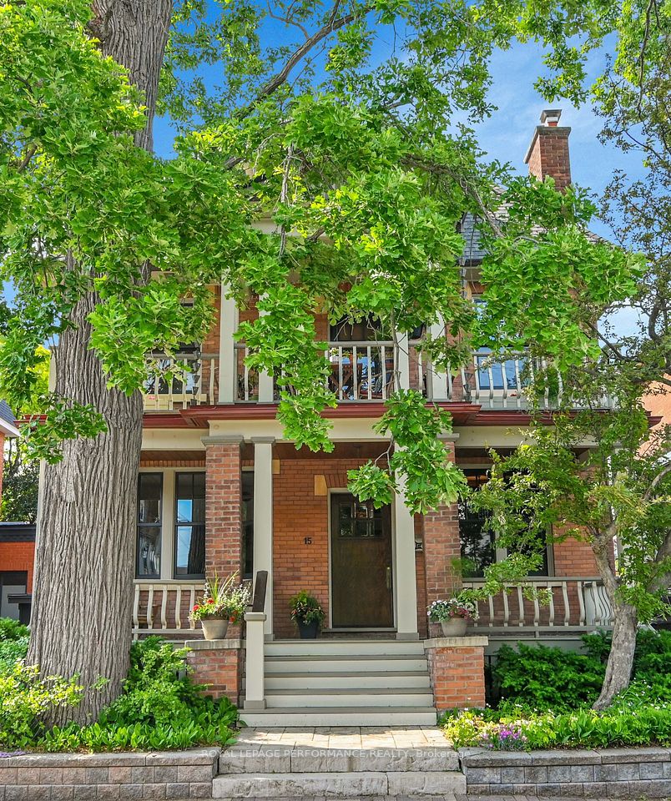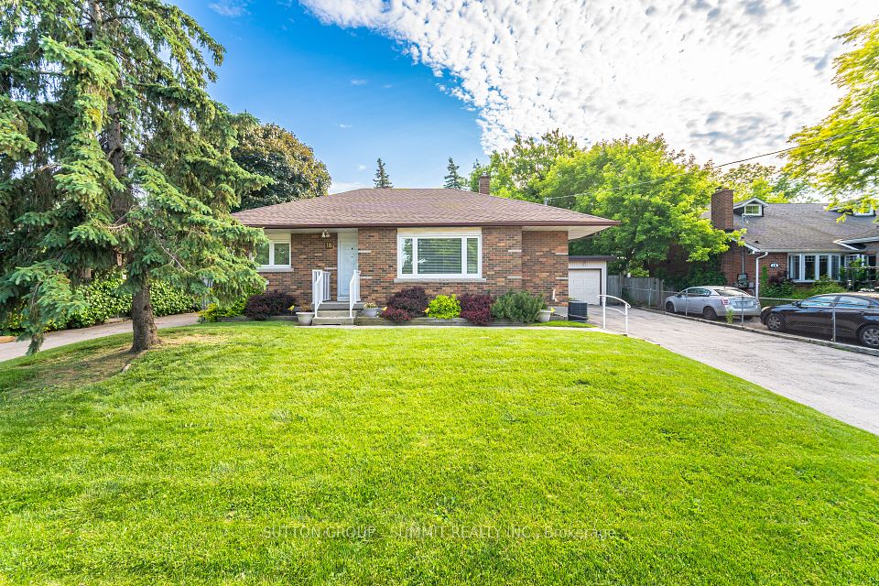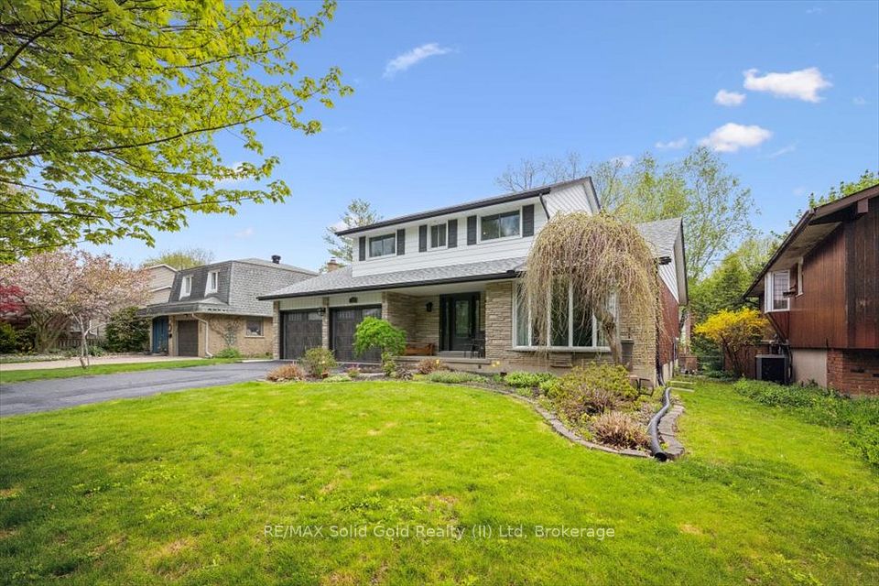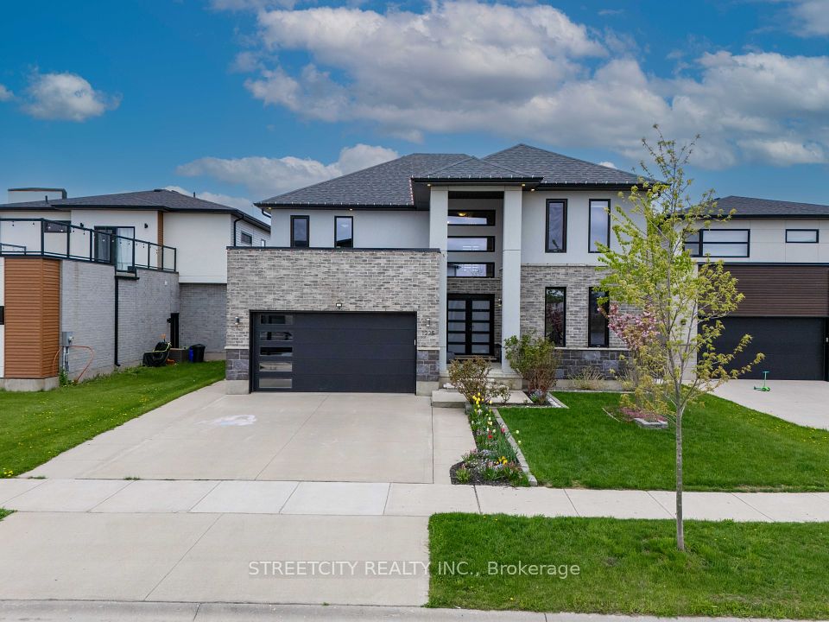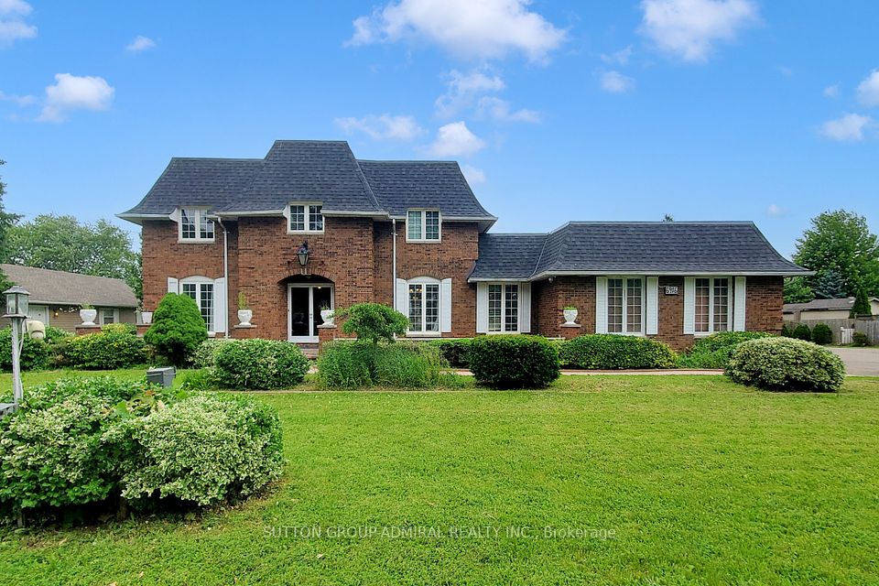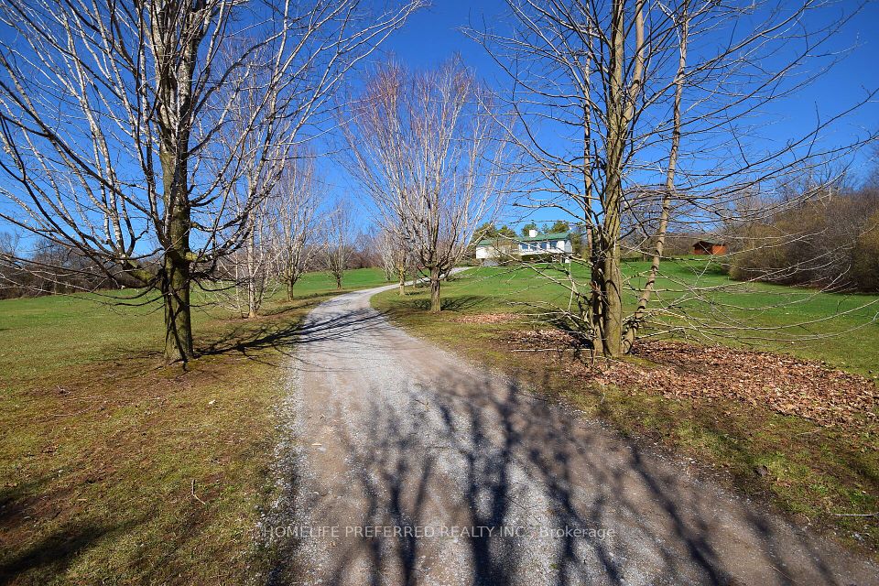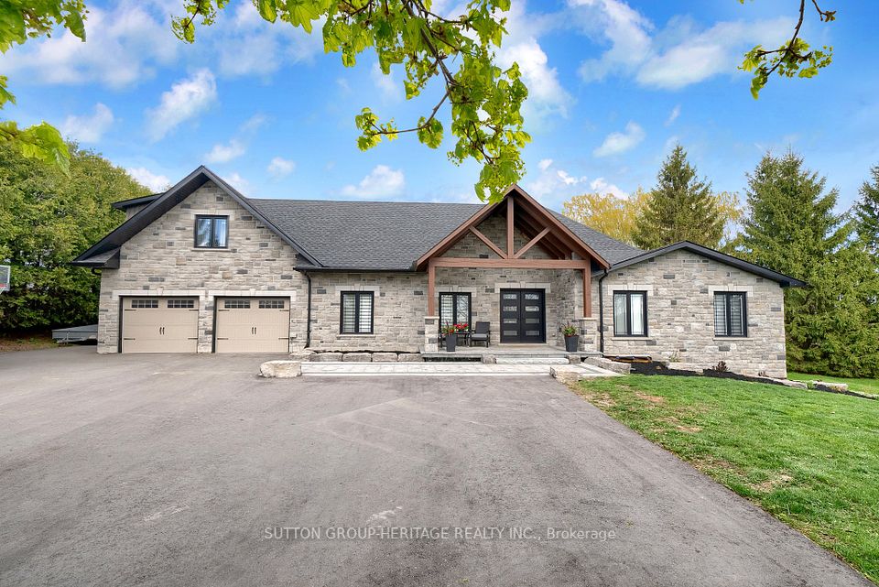
$1,550,000
2591 Castle Hill Crescent, Oakville, ON L6H 6J1
Virtual Tours
Price Comparison
Property Description
Property type
Detached
Lot size
N/A
Style
2-Storey
Approx. Area
N/A
Room Information
| Room Type | Dimension (length x width) | Features | Level |
|---|---|---|---|
| Living Room | 3.89 x 3.56 m | Hardwood Floor, Crown Moulding, Large Window | Ground |
| Dining Room | 3.3 x 3.58 m | Hardwood Floor, Crown Moulding, Large Window | Ground |
| Family Room | 3.23 x 5.11 m | Hardwood Floor, Coffered Ceiling(s), Gas Fireplace | Ground |
| Kitchen | 3.96 x 4.45 m | Porcelain Floor, Quartz Counter, Renovated | Ground |
About 2591 Castle Hill Crescent
Welcome to 2591 Castle Hill Crescent, a sun-filled, move-in-ready detached home tucked away on a quiet, family-friendly crescent, where comfort, connection, and everyday ease come naturally. Designed for young professionals and growing families alike, this beautifully updated residence offers a seamless blend of function, space, and understated luxury. Step inside to a bright, elegant living space, where tall windows, 9' ceilings, and detailed crown moulding create an immediate sense of openness and warmth. The sunlit living room offers the perfect place to welcome guests or unwind in the afternoon light, while the formal dining room, anchored by a classic chandelier and a large front-facing window, sets a beautiful stage for both everyday meals and special celebrations. At the heart of the home, the open-concept kitchen shines with quartz countertops, two-tone cabinetry, and porcelain tile floors, ideal for family meals or casual entertaining. Just off the kitchen, a cheerful breakfast area with bay windows offers views of the backyard and direct access to the outdoor space. The kitchen also opens seamlessly into a warm, inviting family room, featuring beautiful coffered ceilings and a cozy gas fireplace, an ideal setting for play, conversation, and everyday connection. Upstairs, the spacious primary suite offers a private retreat with a walk-in closet and a 5-piece ensuite featuring double sinks. Two additional bedrooms offer flexibility for nurseries, home offices, or guest space, each filled with natural light and designed to grow with your family. An open-concept office on the second floor adds valuable flex space for work or play. Located steps from lush parks, nature trails, top-rated schools, and everyday conveniences, plus easy access to highways, GO transit, and local shopping - this home is more than just a place to live. It offers room to grow, to settle in, and to build the life you've been dreaming of.
Home Overview
Last updated
1 day ago
Virtual tour
None
Basement information
Unfinished, Development Potential
Building size
--
Status
In-Active
Property sub type
Detached
Maintenance fee
$N/A
Year built
--
Additional Details
MORTGAGE INFO
ESTIMATED PAYMENT
Location
Some information about this property - Castle Hill Crescent

Book a Showing
Find your dream home ✨
I agree to receive marketing and customer service calls and text messages from homepapa. Consent is not a condition of purchase. Msg/data rates may apply. Msg frequency varies. Reply STOP to unsubscribe. Privacy Policy & Terms of Service.






