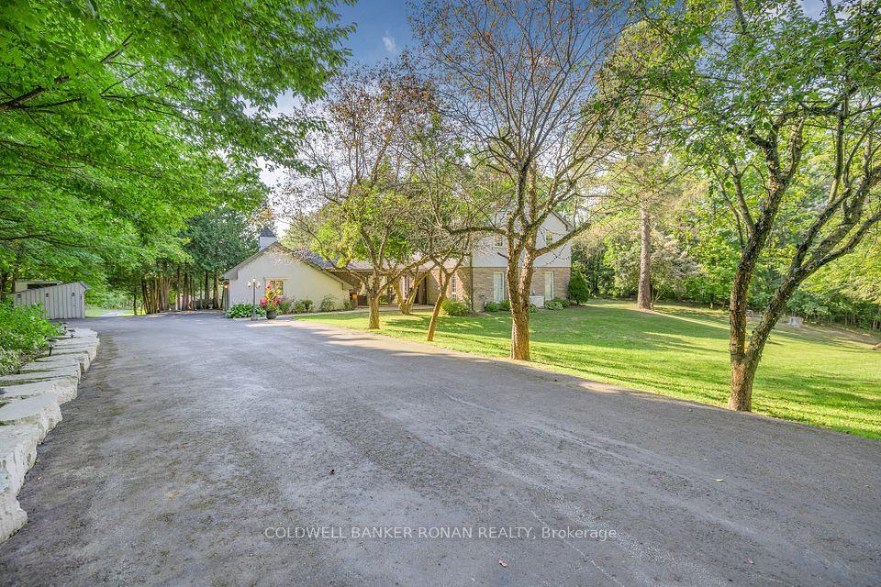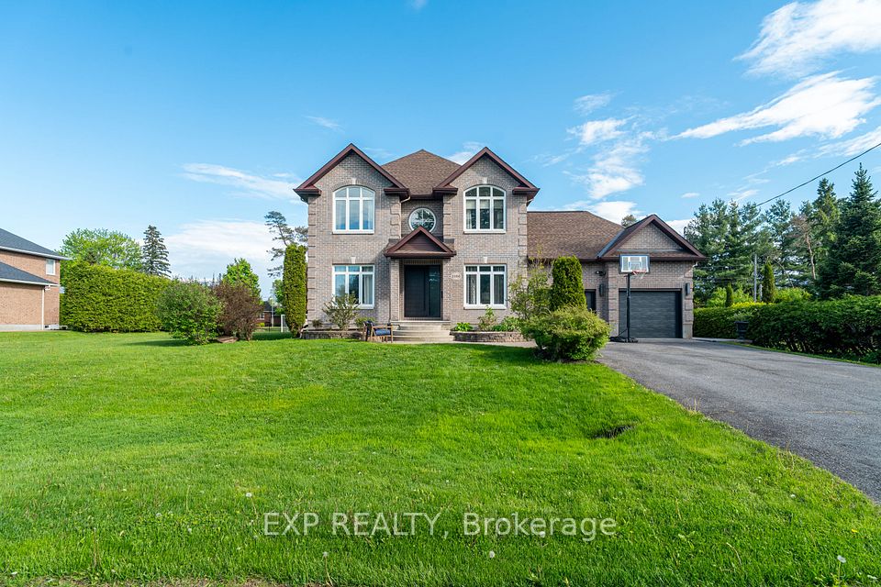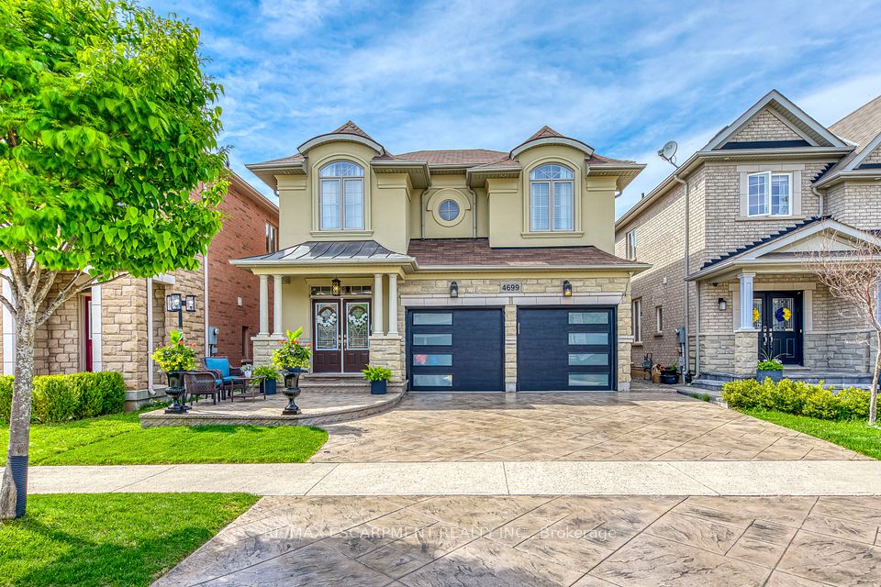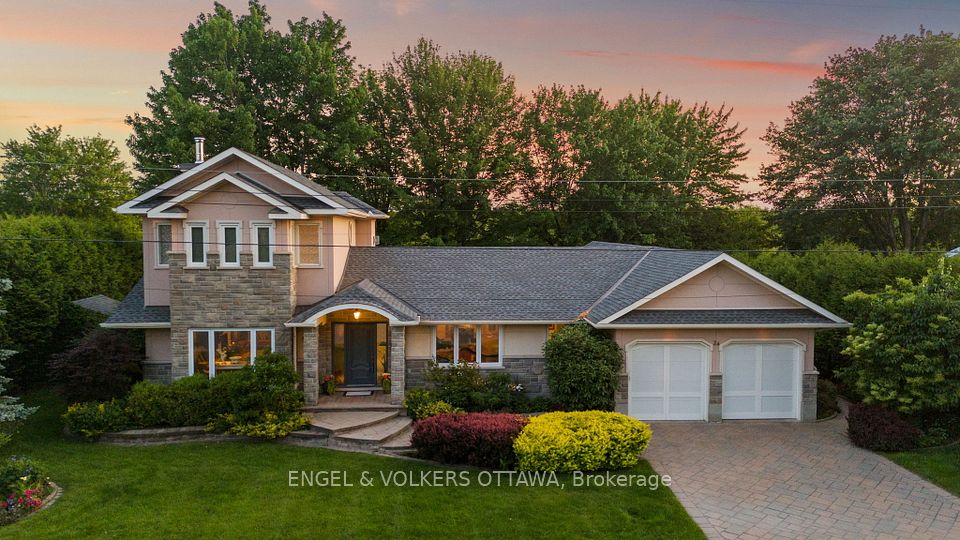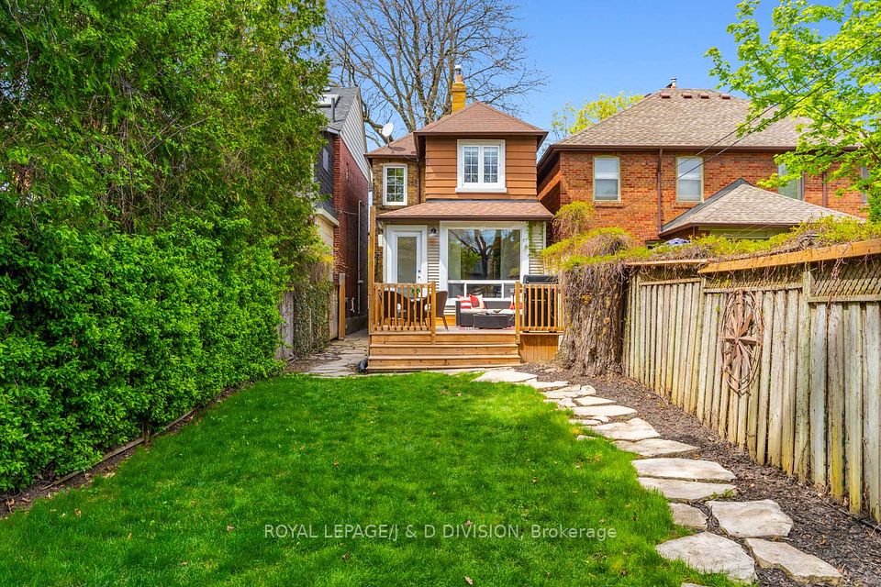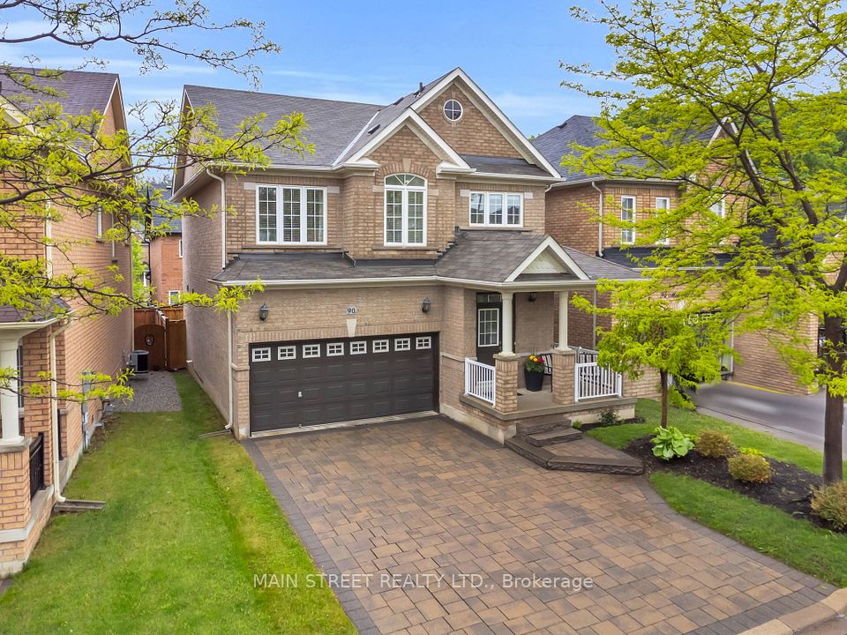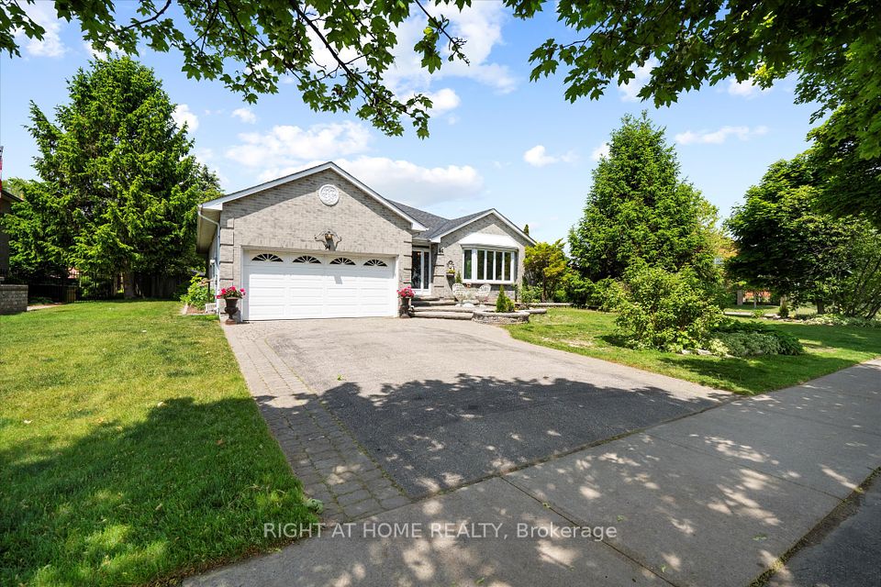
$1,824,900
259 Pleasant Boulevard, Georgina, ON L4P 2S7
Virtual Tours
Price Comparison
Property Description
Property type
Detached
Lot size
< .50 acres
Style
2-Storey
Approx. Area
N/A
Room Information
| Room Type | Dimension (length x width) | Features | Level |
|---|---|---|---|
| Living Room | 5.8 x 3.11 m | W/O To Deck, Open Concept, Broadloom | Main |
| Dining Room | 4.19 x 3.58 m | Open Concept, French Doors, Broadloom | Main |
| Kitchen | 5.18 x 2.63 m | Stainless Steel Appl, Quartz Counter, W/O To Deck | Main |
| Family Room | 4.19 x 3.83 m | Hardwood Floor, Gas Fireplace | Main |
About 259 Pleasant Boulevard
Lakefront Living! This custom-built 3-bedroom, 1.5-bathroom home offers breathtaking year-round sunsets and direct lake access in your backyard. Enjoy spacious, light-filled living and dining areas with stunning water views and a walk-out to the expansive back deck. The updated kitchen (2018) features stainless steel appliances, quartz countertops, and a walk-out to the deck, perfect for outdoor dining. A cozy family room with hardwood floors and a gas fireplace completes the main floor. Upstairs, the king-sized primary bedroom boasts a walk-in closet and lake views, while two additional bedrooms share an updated 4-piece bath (2017). The property offers ample parking, a detached garage, and walking distance to a public boat launch and marina ideal for boating and fishing. Located minutes from schools, shopping, and the 404, this home is just an hour from Toronto, blending city convenience with lakeside living. Recent updates include roof (2019), appliances (2018), and hot water heater (2018).
Home Overview
Last updated
May 1
Virtual tour
None
Basement information
Crawl Space
Building size
--
Status
In-Active
Property sub type
Detached
Maintenance fee
$N/A
Year built
--
Additional Details
MORTGAGE INFO
ESTIMATED PAYMENT
Location
Some information about this property - Pleasant Boulevard

Book a Showing
Find your dream home ✨
I agree to receive marketing and customer service calls and text messages from homepapa. Consent is not a condition of purchase. Msg/data rates may apply. Msg frequency varies. Reply STOP to unsubscribe. Privacy Policy & Terms of Service.






