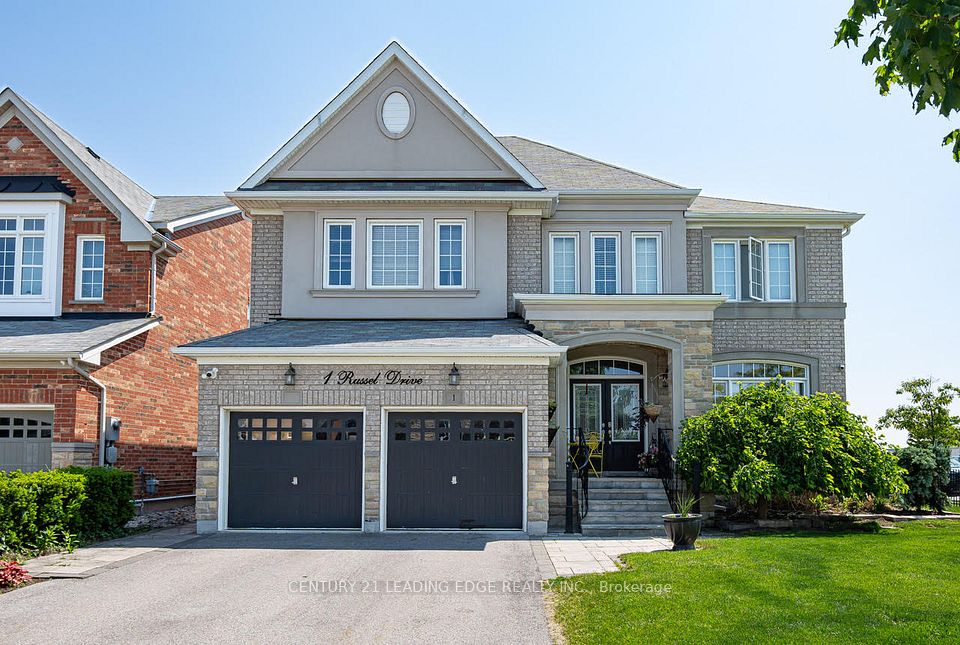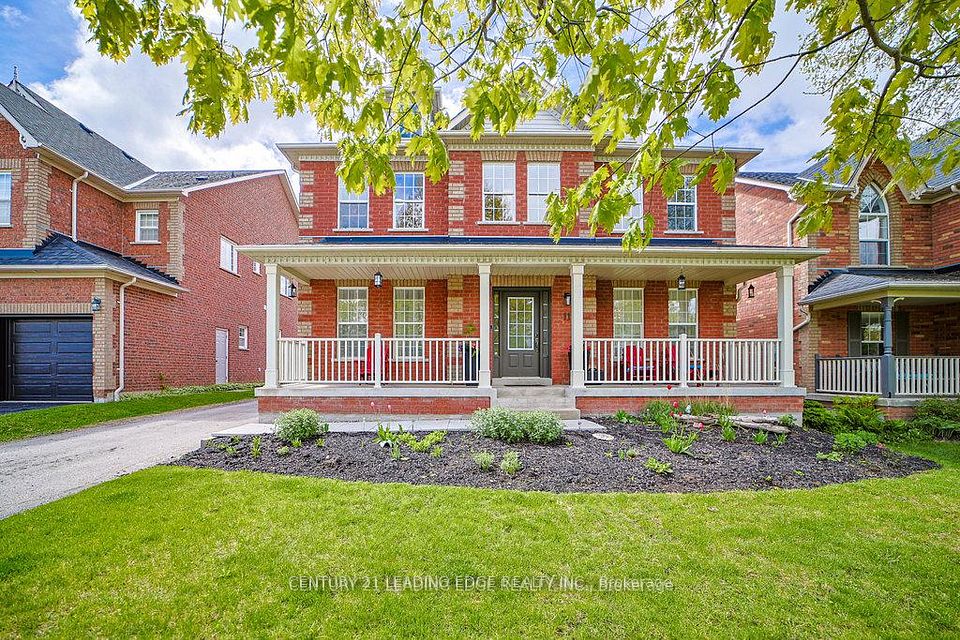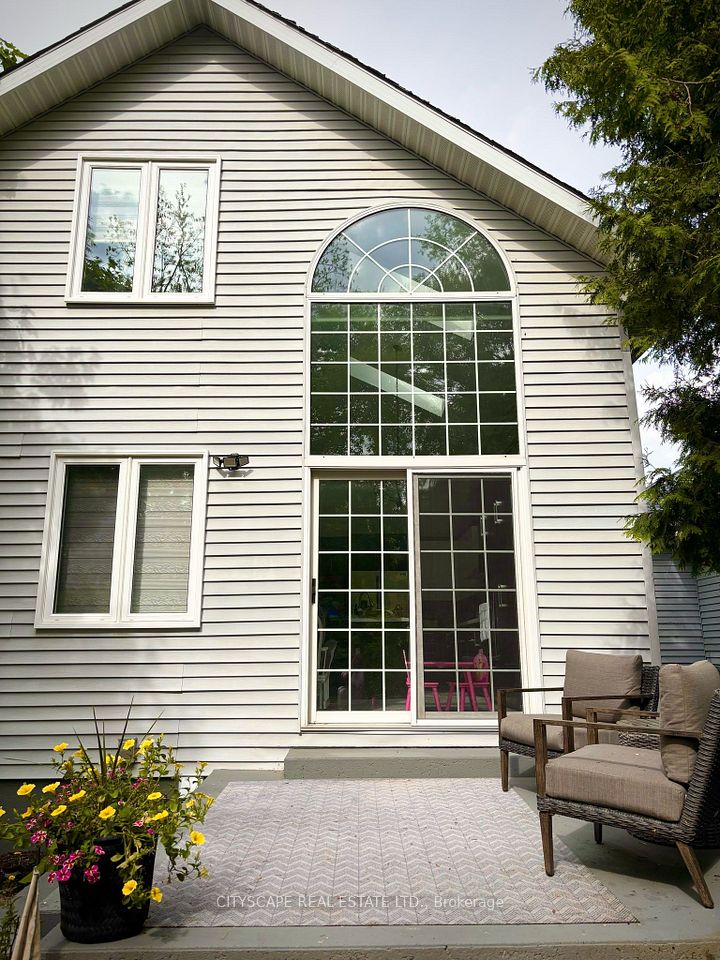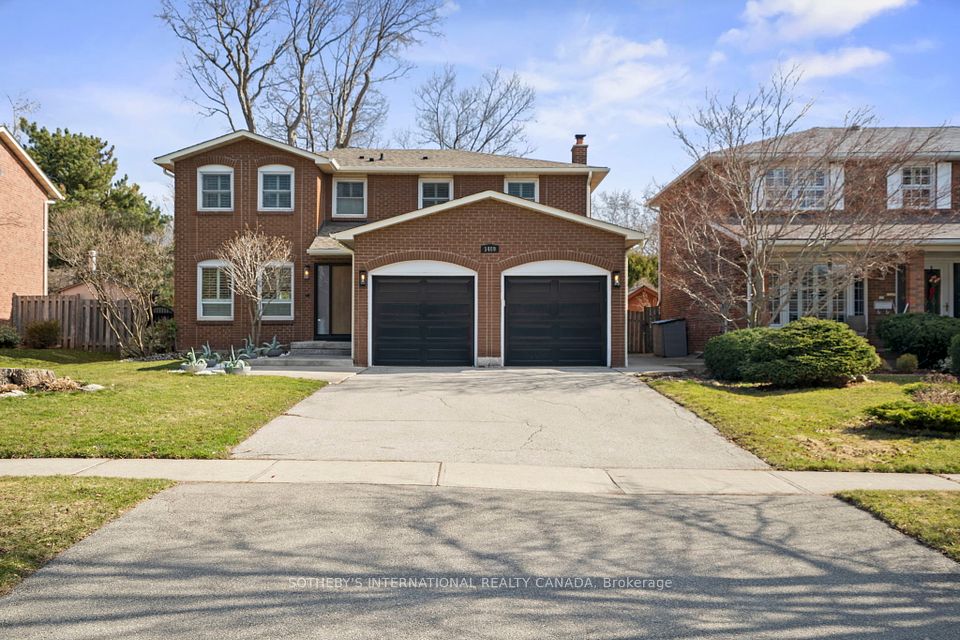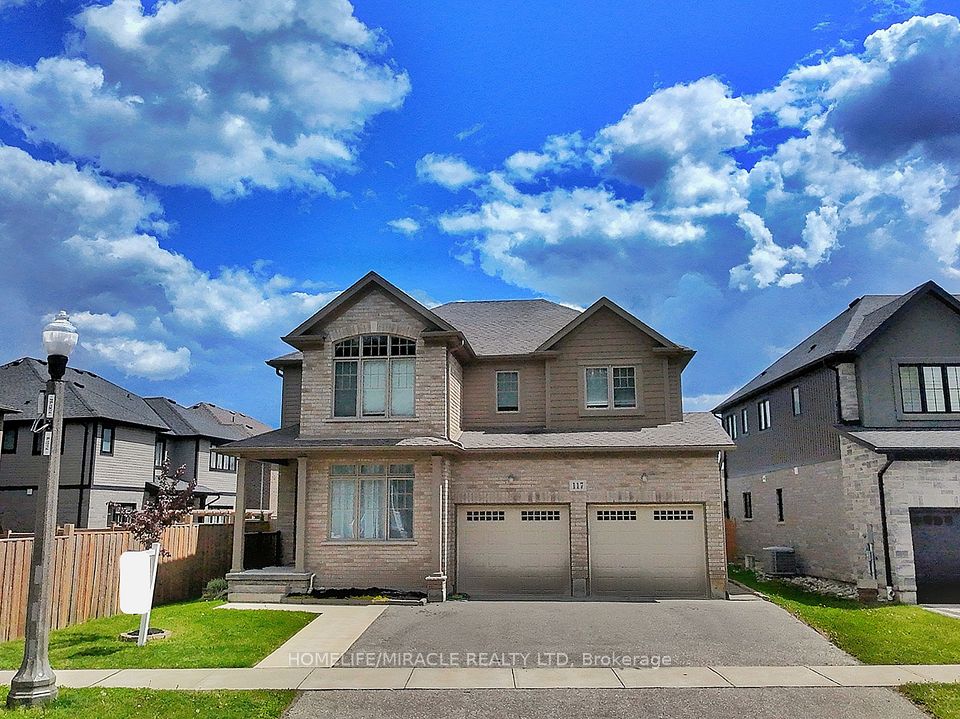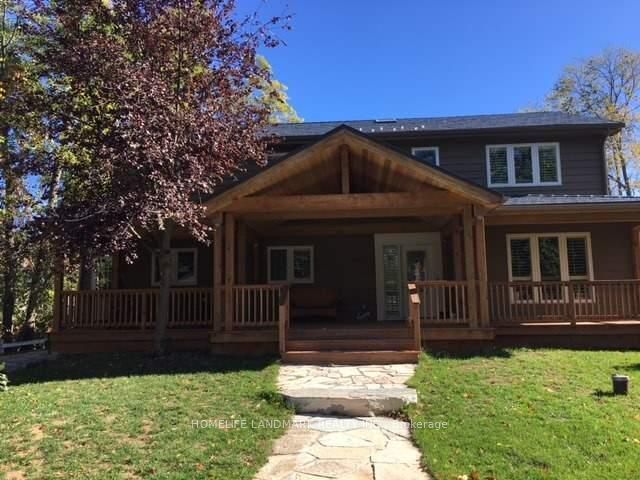
$1,380,000
Last price change May 20
259 Chelsea Crescent, Bradford West Gwillimbury, ON L3Z 4G7
Virtual Tours
Price Comparison
Property Description
Property type
Detached
Lot size
< .50 acres
Style
2-Storey
Approx. Area
N/A
Room Information
| Room Type | Dimension (length x width) | Features | Level |
|---|---|---|---|
| Living Room | 3.04 x 6.7 m | Laminate, Window | Main |
| Dining Room | 3.04 x 6.7 m | Laminate, Window | Main |
| Family Room | 5.48 x 3.96 m | Laminate, Large Window, Fireplace | Main |
| Kitchen | 3.16 x 3.35 m | Ceramic Floor, Breakfast Bar | Main |
About 259 Chelsea Crescent
Welcome to 259 Chelsea Crescent, a beautifully maintained 5-bedroom detached home in one of Bradford's most family-friendly neighbourhoods. This spacious two-storey offers a bright, open-concept main floor with combined living and dining areas, a cozy family room with fireplace, and a modern eat-in kitchen with stainless steel appliances, ample storage, and a walk-out to the backyard. A main floor laundry room adds everyday convenience. Upstairs features five generously sized bedrooms, perfect for families or a home office setup. The home sits on a premium 38' x 126' lot with a private, fenced backyard ideal for kids, pets, and summer entertaining. Parking for six with a double garage and wide driveway with no sidewalk . Pride of ownership throughout. Close to top-rated schools, parks, shopping, and transit. Don't miss your chance to live in this vibrant and welcoming community.
Home Overview
Last updated
May 27
Virtual tour
None
Basement information
Unfinished, Full
Building size
--
Status
In-Active
Property sub type
Detached
Maintenance fee
$N/A
Year built
--
Additional Details
MORTGAGE INFO
ESTIMATED PAYMENT
Location
Some information about this property - Chelsea Crescent

Book a Showing
Find your dream home ✨
I agree to receive marketing and customer service calls and text messages from homepapa. Consent is not a condition of purchase. Msg/data rates may apply. Msg frequency varies. Reply STOP to unsubscribe. Privacy Policy & Terms of Service.







