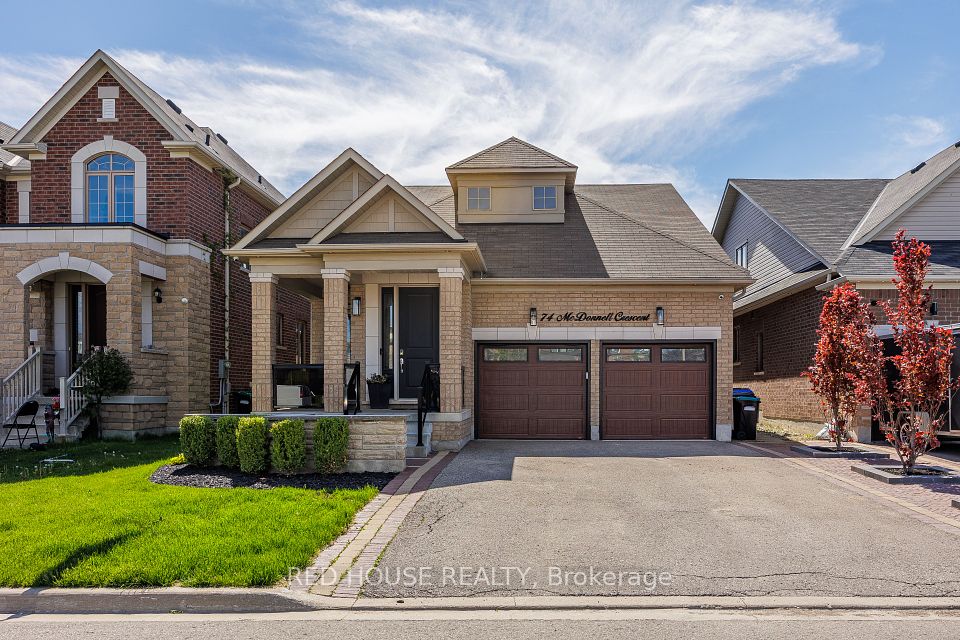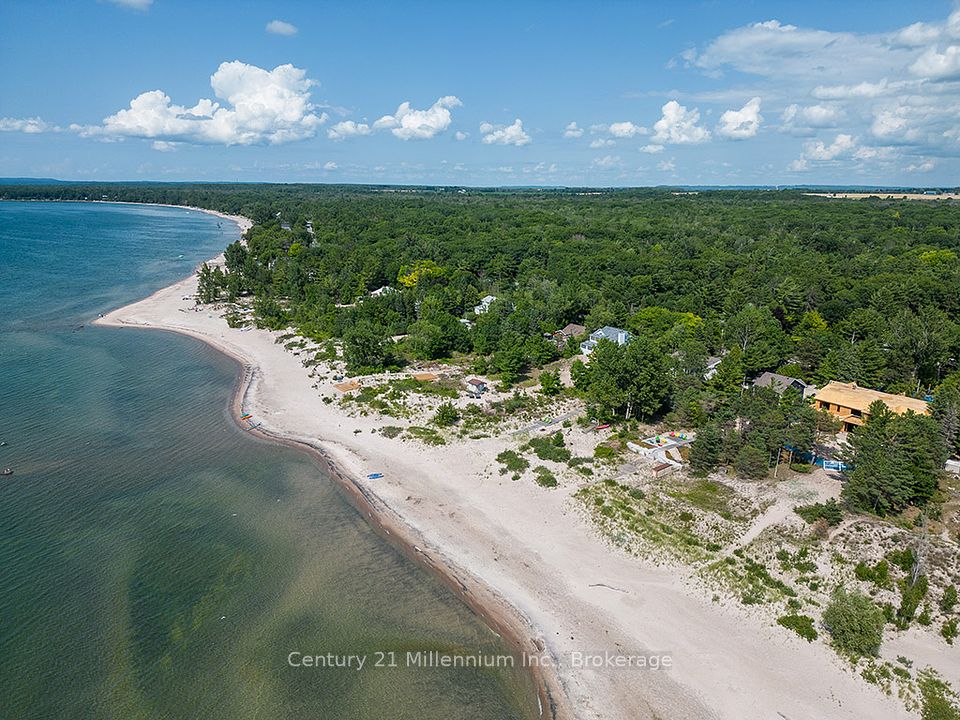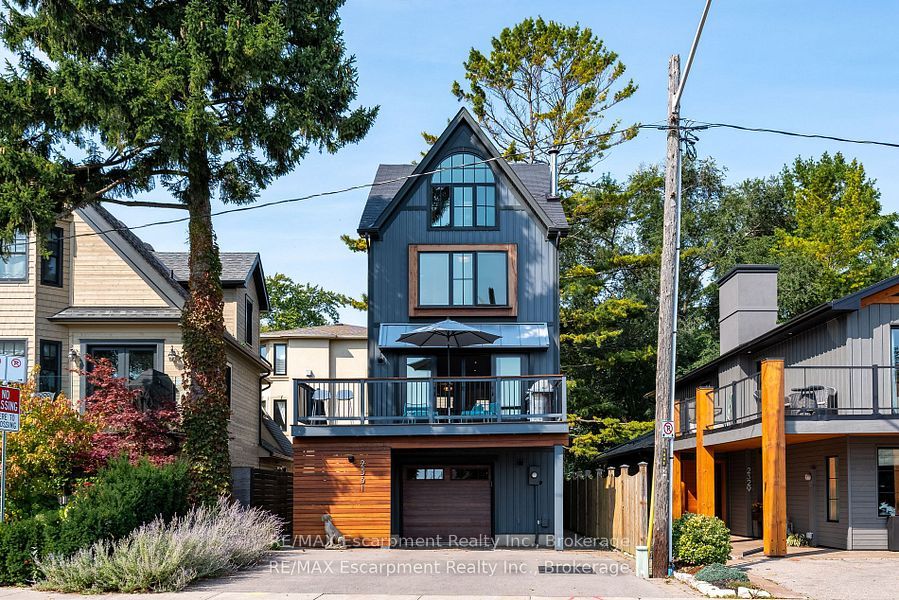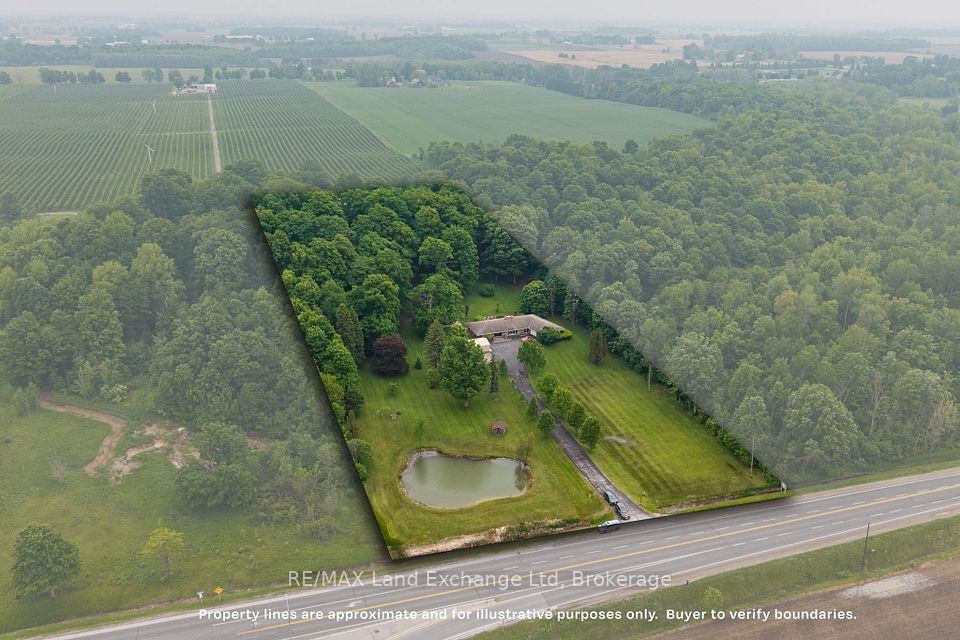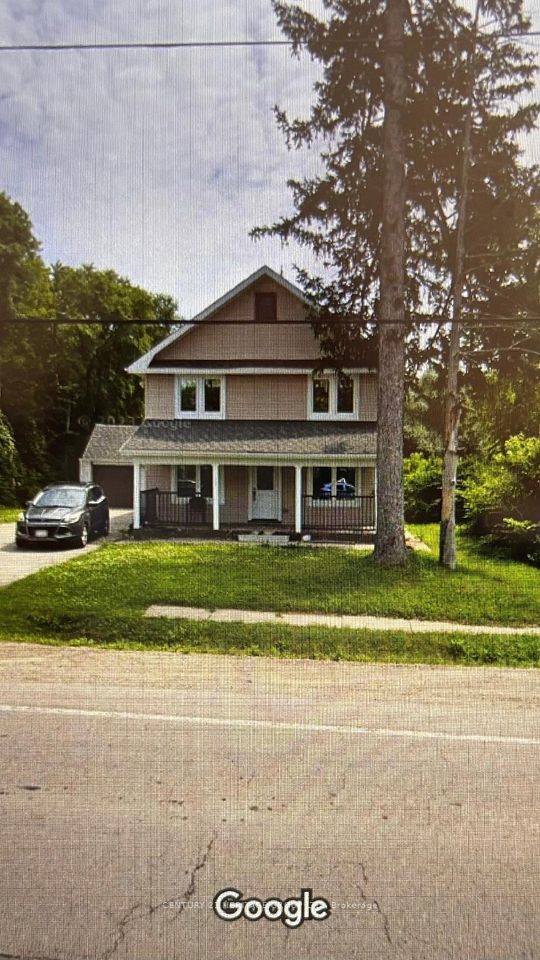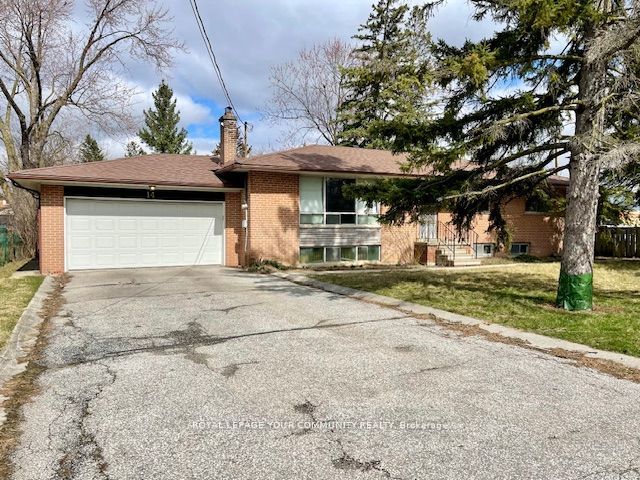
$1,995,000
258 St Clements Avenue, Toronto C03, ON M5R 1H5
Virtual Tours
Price Comparison
Property Description
Property type
Detached
Lot size
N/A
Style
2-Storey
Approx. Area
N/A
Room Information
| Room Type | Dimension (length x width) | Features | Level |
|---|---|---|---|
| Living Room | 4.88 x 3.86 m | Open Concept, Fireplace, Hardwood Floor | Main |
| Dining Room | 3.81 x 3.07 m | Open Concept, Large Window, Hardwood Floor | Main |
| Family Room | 2.64 x 1.75 m | Large Window, Pot Lights, Hardwood Floor | Main |
| Kitchen | 3.81 x 2.79 m | Stainless Steel Appl, Breakfast Bar, Walk-Out | Main |
About 258 St Clements Avenue
Absolutely Stunning Home Located On The Most Sought After Block, On A Family Friendly Street In The Allenby School District. Fully Renovated With Top Of The Line Finishings. This Home Offers An Open-Concept Layout Bathed In Natural Light, Hardwood Floors, Family Room Nook & A Cozy Fireplace In The Living Room. Kitchen With Large Breakfast Bar & Walk Out To Patio & Backyard. Main Floor Also Features A Powder Room. Primary & 2nd Bedroom With Walk In Closets. Finished Basement With Entertainment Area, Kitchen, Home Office & 3 Piece Bath. Grounds Professionally Landscaped With Underground Sprinkler System. Rare Attached Garage With Direct Access To House, Large Enough For An SUV. This Is Allenby Living At Its Best Featuring Charm, Space, Storage & An Unbeatable Location Known For Its Top Rated Schools, Parks, Recreation Centres & A Strong Sense Of Community.
Home Overview
Last updated
6 hours ago
Virtual tour
None
Basement information
Finished
Building size
--
Status
In-Active
Property sub type
Detached
Maintenance fee
$N/A
Year built
--
Additional Details
MORTGAGE INFO
ESTIMATED PAYMENT
Location
Some information about this property - St Clements Avenue

Book a Showing
Find your dream home ✨
I agree to receive marketing and customer service calls and text messages from homepapa. Consent is not a condition of purchase. Msg/data rates may apply. Msg frequency varies. Reply STOP to unsubscribe. Privacy Policy & Terms of Service.






