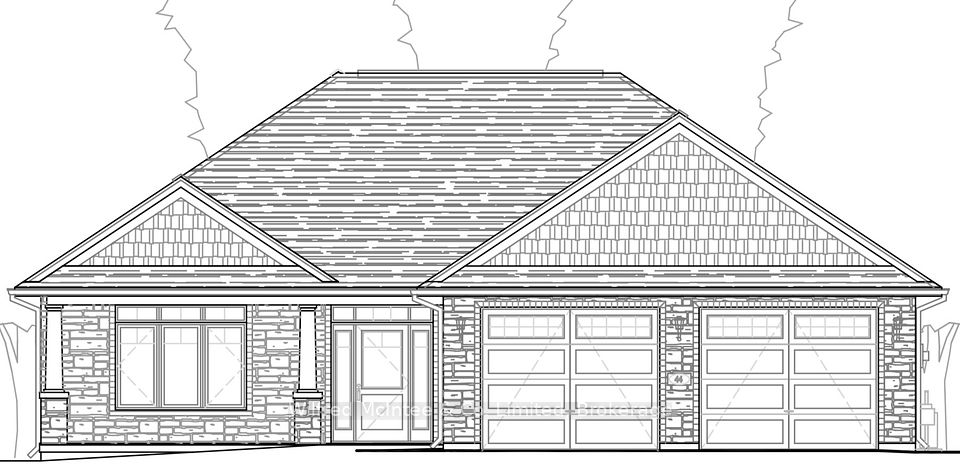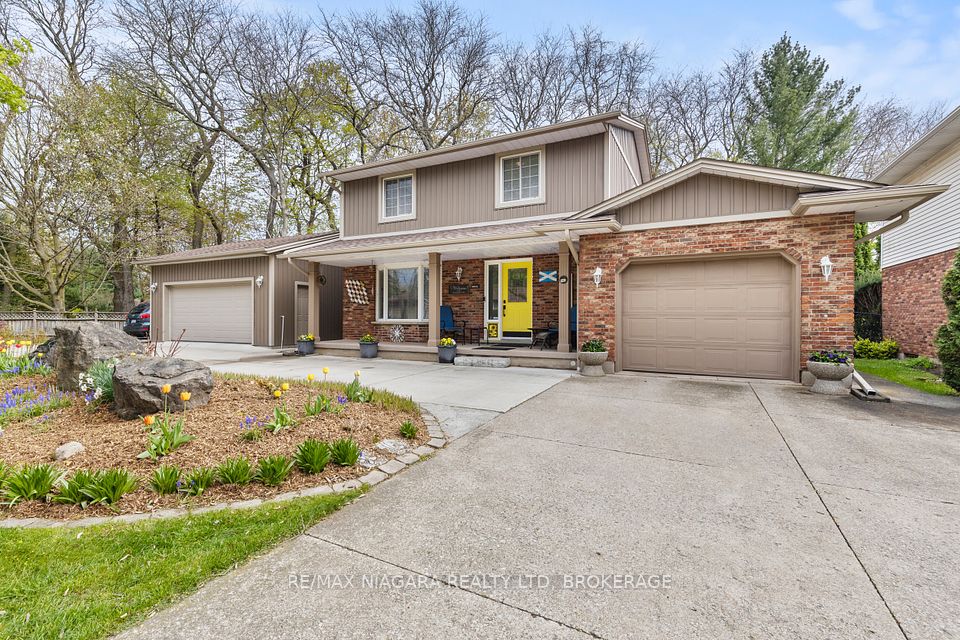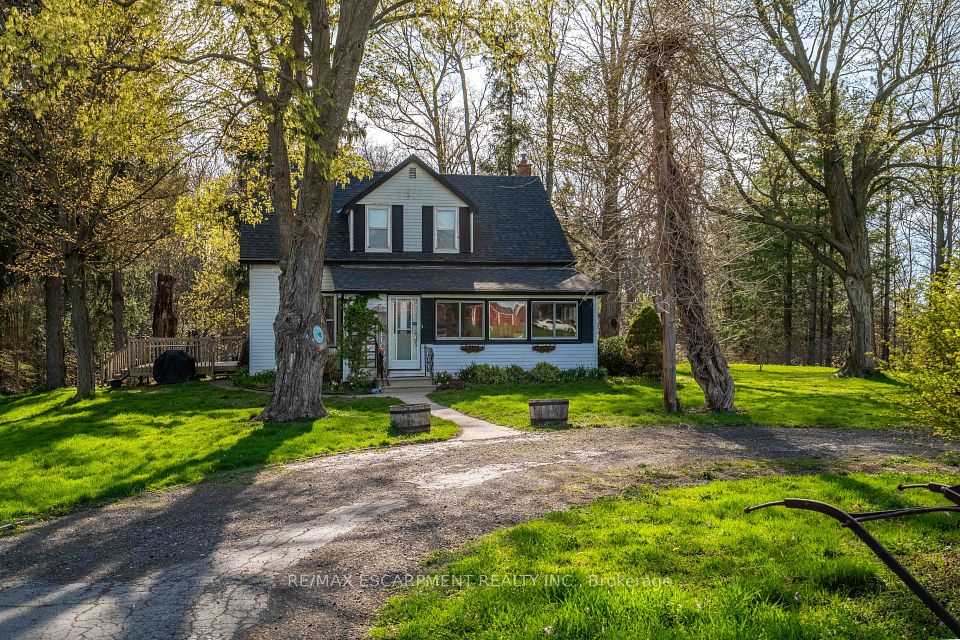
$1,228,900
Last price change 5 hours ago
258 Shoreview Drive, Welland, ON L3B 0H3
Price Comparison
Property Description
Property type
Detached
Lot size
N/A
Style
Bungalow
Approx. Area
N/A
Room Information
| Room Type | Dimension (length x width) | Features | Level |
|---|---|---|---|
| Living Room | 3.35 x 3.96 m | N/A | Main |
| Dining Room | 3.35 x 3.96 m | N/A | Main |
| Kitchen | 3.35 x 3.81 m | N/A | Main |
| Breakfast | 3.05 x 3.81 m | Balcony | Main |
About 258 Shoreview Drive
Waterfront Elegance | Custom, Country Glen Homes, Bungalow with Walk-Out & Spectacular Canal Views.Experience refined living in this gorgeous custom designed bungalow, perfectly positioned to capture panoramic views of the Welland Canal. Thoughtfully designed for both comfort & sophistication, this home invites you to embrace a relaxed, elevated lifestyle with every detail meticulously crafted. Step inside this bright, open-concept interior, where oversized windows flood the home with natural light & elegant 24x24 premium tile & rich hardwood flooring create a seamless flow throughout all levels. Enjoy indoor-outdoor living at its finest: a covered, builder-engineered upper deck features potlights and glass panel railings, making it the ideal spot to sip morning coffee or unwind with a glass of wine as ships gently pass by. Fully finished walk-out opens to a private, patio, perfect for entertaining or creating a self-contained in-law suite or luxurious guest retreat. Both the main and lower kitchens are appointed with quartz countertops, tile backsplashes, breakfast bars, and spacious islands. The primary suite is a private oasis, featuring: A spa-inspired ensuite with an oversized glass shower, soaker tub, and double quartz vanity. The luxury continues in the lower-level bathroom, boasting a curbless glass shower, double quartz vanity, and designer tile selections. Additional upscale features include: Coffered ceiling in the dining room, transom windows and upgraded trim/casings, potlights throughout. The main floor laundry room has built-in cabinetry & a quartz folding counter, large enough for side-by-side machines. Landscaped with exposed aggregate drive, patio & side yard access. Nestled in a prestigious canal-side community, this home offers convenient access to the 406, local shopping, and all amenities. For those with an active lifestyle, the Niagara Region provides endless options from championship golf courses to scenic trails, cycling paths, & parks.
Home Overview
Last updated
5 hours ago
Virtual tour
None
Basement information
Finished with Walk-Out
Building size
--
Status
In-Active
Property sub type
Detached
Maintenance fee
$N/A
Year built
2024
Additional Details
MORTGAGE INFO
ESTIMATED PAYMENT
Location
Some information about this property - Shoreview Drive

Book a Showing
Find your dream home ✨
I agree to receive marketing and customer service calls and text messages from homepapa. Consent is not a condition of purchase. Msg/data rates may apply. Msg frequency varies. Reply STOP to unsubscribe. Privacy Policy & Terms of Service.






