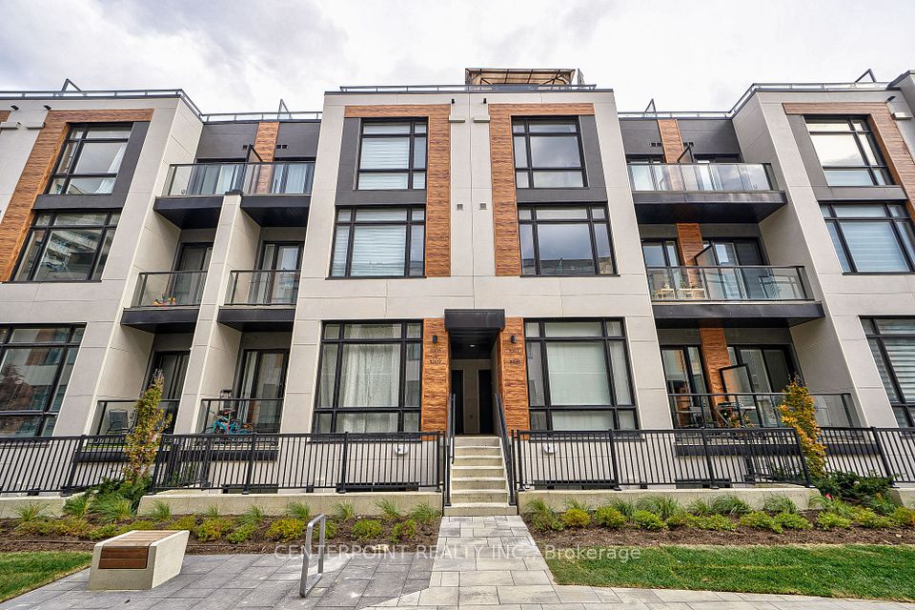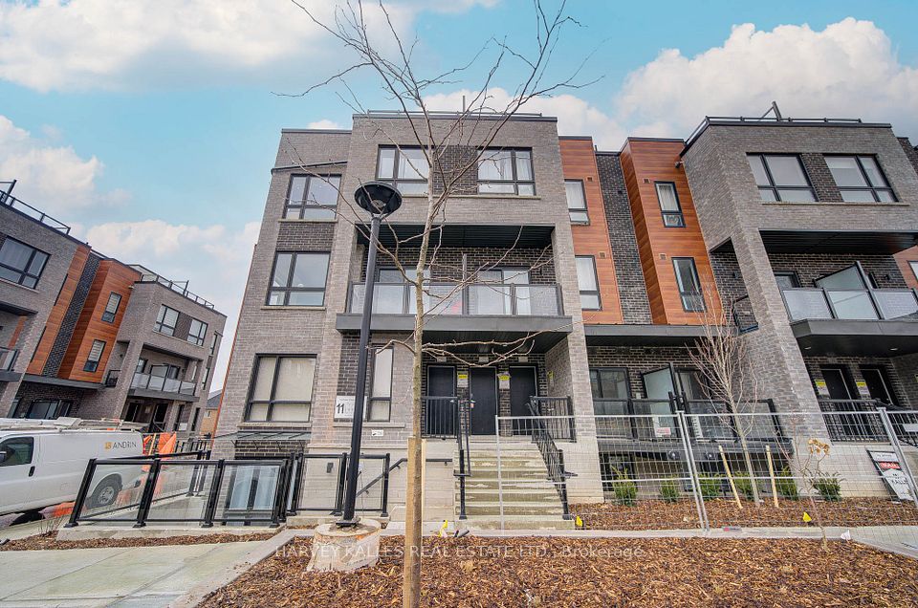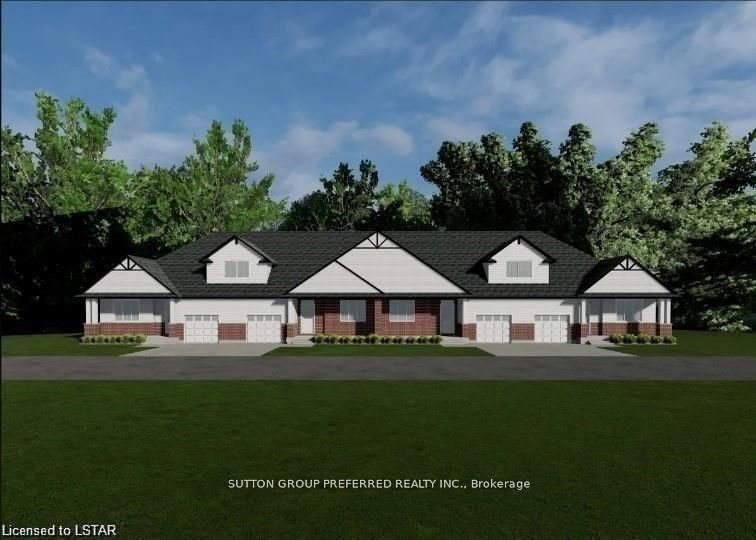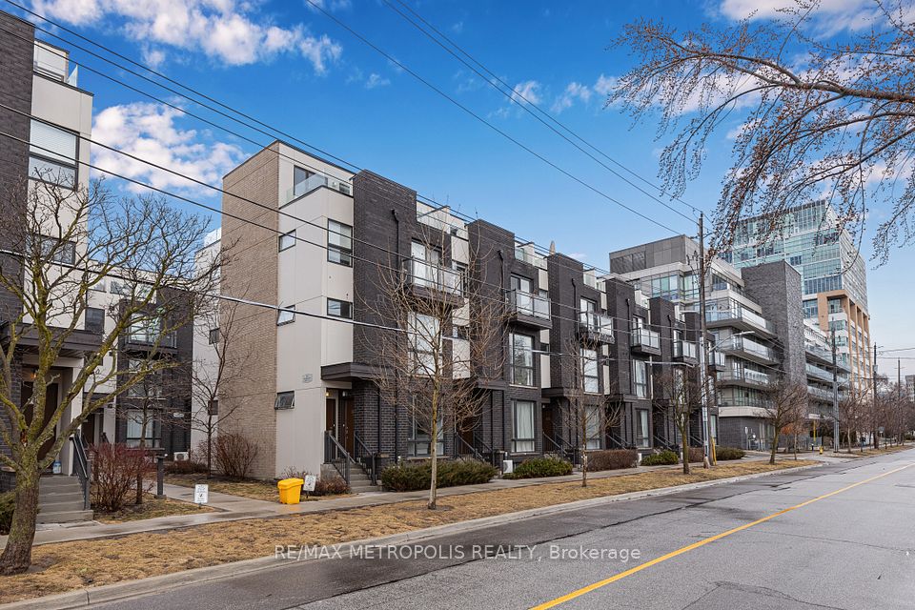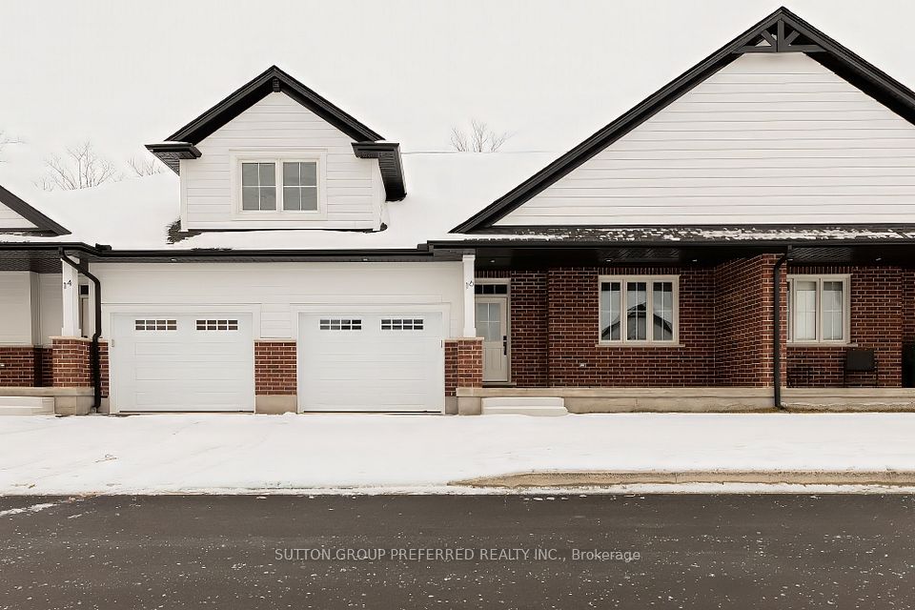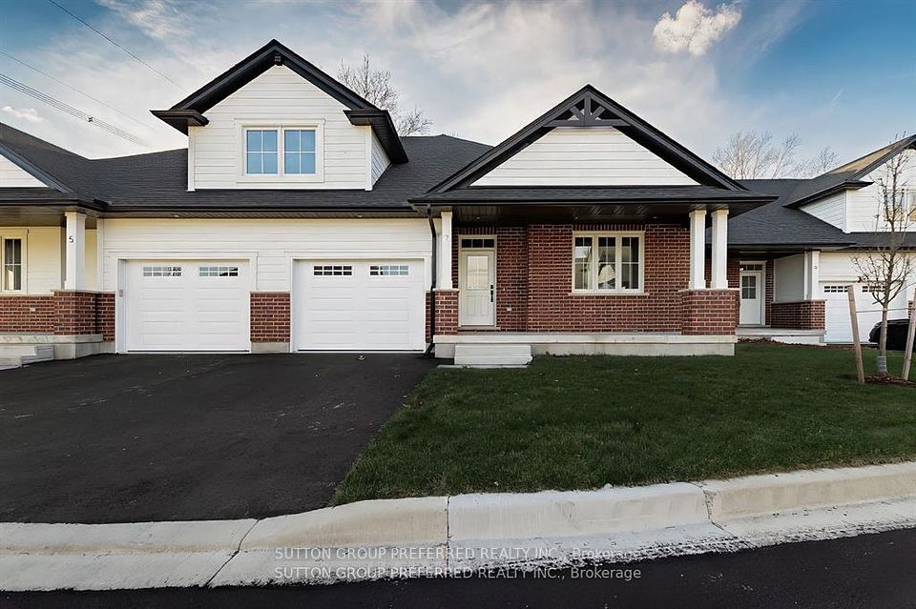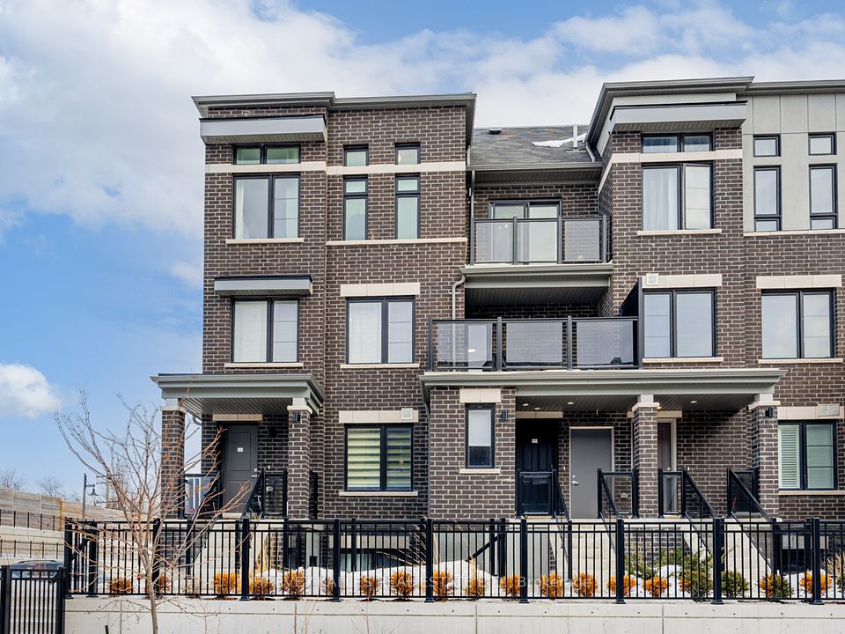$1,024,900
Last price change Mar 21
258 Ironwood Way, Georgian Bluffs, ON N0H 1S0
Price Comparison
Property Description
Property type
Condo Townhouse
Lot size
N/A
Style
Bungaloft
Approx. Area
N/A
About 258 Ironwood Way
LIFESTYLE ~~~~ RESORT LIVING ~~~~ PRESTIGEOUS ~~~~ ELITE ~~~~ LUXURY ~~~~~~~~~ Come view this Stunning Luxury Townhome at Georgian Bays Extraordinary Waterfront Golf Resort Community, COBBLE BEACH! ~~~~~~~~~ YOUR RESORT LIFESTYLE AWAITS in this ELITE PRESTIGEOUS COMMUNITY! ~~~~~~~~~ This home has one of the BEST VIEWS in COBBLE BEACH, and one of the few TRIFECTA VIEWS in Cobble Beach. Whether you are inside this home or out you will have views of Georgian Bay, the Cobble Beach Iconic Lighthouse, and the Award Winning Doug Carrick Designed Link Style Golf Course. ~~~~~~~~~ This community is exceptionally safe. This home is great for those who like to travel, just lock and leave. ~~~~~~~~~~ It is a very quiet community but it can also can be as social as you wish. Join one event and you have whole new group of friends. ~~~~~~~~~ The list of inclusions are extensive, such as ... 16km of hiking/biking trails on the grounds, Cobble Beach, fire pits in numerous locations, day dock, clubhouse, spa, fitness room, sauna, hot tub, heated pool, tennis, bocce ball, beach volleyball, and many social events (Euchre, luxury car show, Canada Day incl. fireworks, and much more). ~~~~~~~~~ 4 Bathrooms (3 full and 1 Powder Room). Pick your Primary Bedroom with walk-in closet and ensuite bath, as there are 2 (one on the main level and one on the 2nd level). 3 large Family rooms, one per level. 2 porches (one front and one at the back of home) + a backyard patio. 2 Natural Gas hook ups in backyard, one for BBQ and one for a Fire Table. Double car garage, Double Driveway plus many visitors parking areas. ~~~~~~~~~~ In total this home is close to 3000 sq. ft. The main level and 2nd level total 2069 sq. ft. + the basement boasts an additional 1000 sq. ft. approx. (650 sq. ft. finished and 350 sq. ft. storage). ~~~~~~~~~ There are very few homes with this many upgrades, get it while you can, as this is a rare opportunity!
Home Overview
Last updated
11 hours ago
Virtual tour
None
Basement information
Finished, Full
Building size
--
Status
In-Active
Property sub type
Condo Townhouse
Maintenance fee
$984.25
Year built
--
Additional Details
MORTGAGE INFO
ESTIMATED PAYMENT
Location
Some information about this property - Ironwood Way

Book a Showing
Find your dream home ✨
I agree to receive marketing and customer service calls and text messages from homepapa. Consent is not a condition of purchase. Msg/data rates may apply. Msg frequency varies. Reply STOP to unsubscribe. Privacy Policy & Terms of Service.







