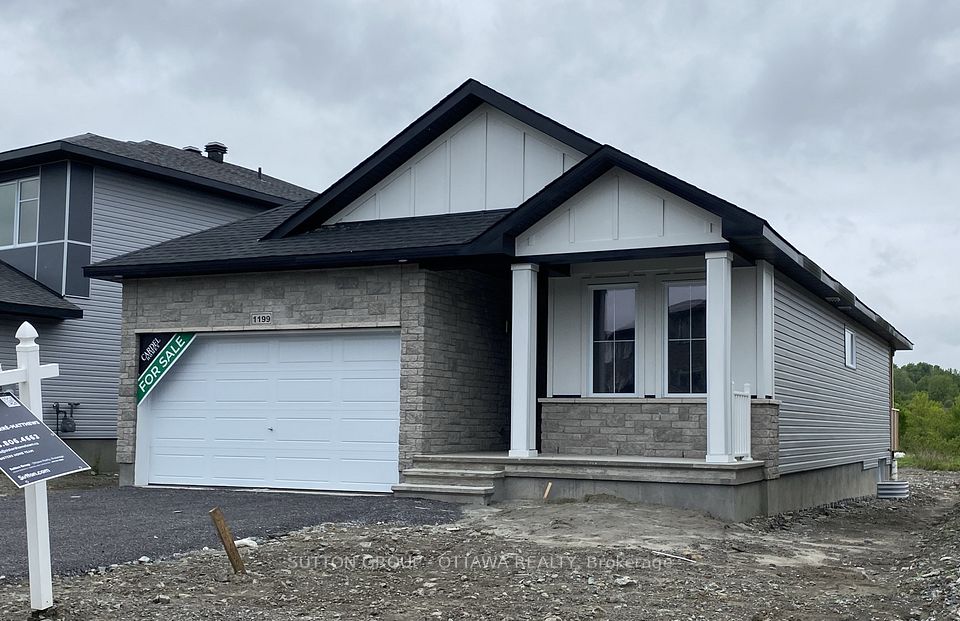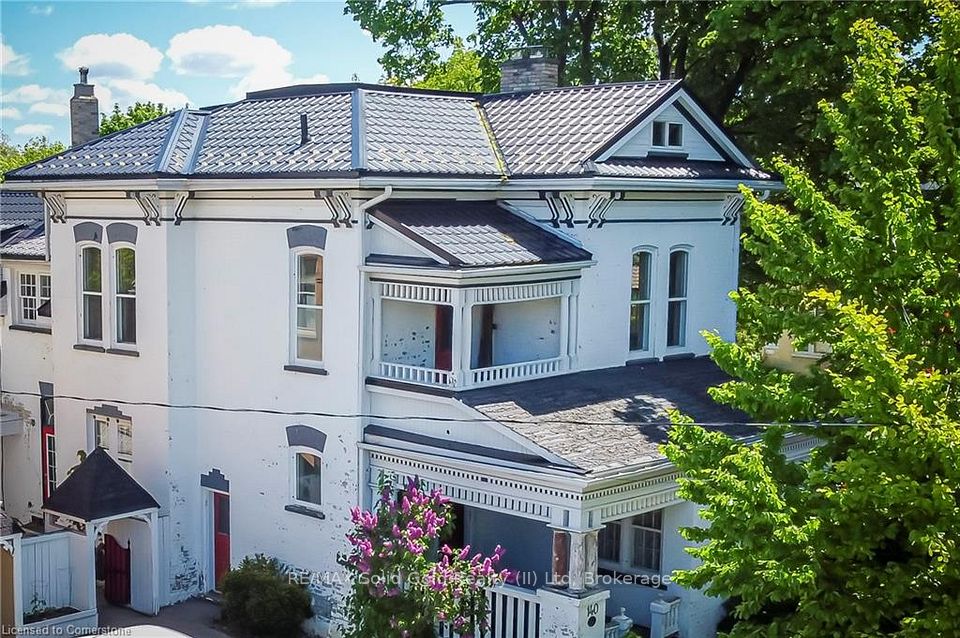
$949,999
2576 Champlain Road, Tiny, ON L9M 0C9
Price Comparison
Property Description
Property type
Detached
Lot size
.50-1.99 acres
Style
2-Storey
Approx. Area
N/A
Room Information
| Room Type | Dimension (length x width) | Features | Level |
|---|---|---|---|
| Family Room | 6.62 x 6.44 m | Access To Garage, Window, Walk-Out | Main |
| Kitchen | 4.32 x 2.45 m | Open Concept, Double Sink, Window | Second |
| Dining Room | 4.78 x 2.99 m | Open Concept, Window, Recessed Lighting | Second |
| Living Room | 6.15 x 4.15 m | Window, Recessed Lighting, Sliding Doors | Second |
About 2576 Champlain Road
Top 5 Reasons You Will Love This Home: 1) Concerned about the heat? This ultra-performance, super-insulated, energy-efficient, custom-built home is designed to last generations with easy access to Toronto and the airport, but nestled in the shade between a 7,000-acre park and the cool breeze off Lake Huron 2) Built with 15 thick Nexcem ICF walls, the structure is fireproof, tornado-proof, mold-resistant, and sound-blocking, complete with a steel roof super-insulated with R-50, and complete with North-South orientation maximizing passive solar heating, reducing heating costs and ensuring pipes never freeze, with the added benefit of having the opportunity to be expanded in any direction and prepped for an additional floor, making it perfect for a growing family 3) High-performance windows include triple-pane, argon-filled glass on the north side and over 400 square feet of laminated, tempered, Low-E argon-filled glass on the South side for optimal solar gain and security; top-of-the-line heating system including radiant floor heating and a 99.9% energy-efficient electric boiler, with a wood stove for backup in case of power outage 4) Adaptable design including reconfigurable interior spaces with no load-bearing walls, a built-in elevator shaft, and radiant floors, along with an oversized foundation allowing for future brick or stone exterior and a 200-amp electric panel that is solar-ready, offering potential for whole off-grid living 5) Set in a peaceful location with public access to Georgian Bay across the road, this home provides an ideal retreat for those seeking safety, self-sufficiency, and natural beauty. Age 2. Visit our website for more detailed information.*Please note some images have been virtually staged to show the potential of the home.
Home Overview
Last updated
Jul 8
Virtual tour
None
Basement information
None
Building size
--
Status
In-Active
Property sub type
Detached
Maintenance fee
$N/A
Year built
--
Additional Details
MORTGAGE INFO
ESTIMATED PAYMENT
Location
Some information about this property - Champlain Road

Book a Showing
Find your dream home ✨
I agree to receive marketing and customer service calls and text messages from homepapa. Consent is not a condition of purchase. Msg/data rates may apply. Msg frequency varies. Reply STOP to unsubscribe. Privacy Policy & Terms of Service.






