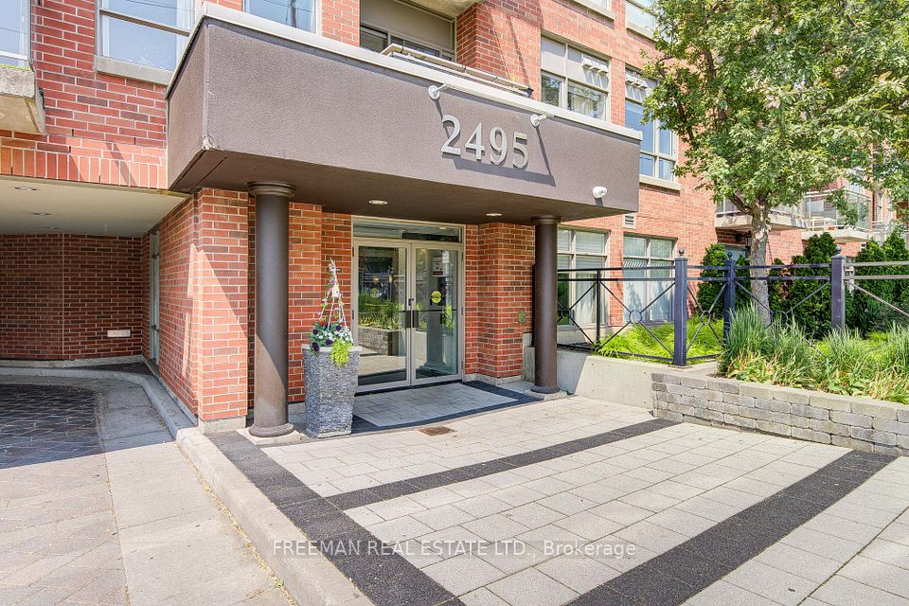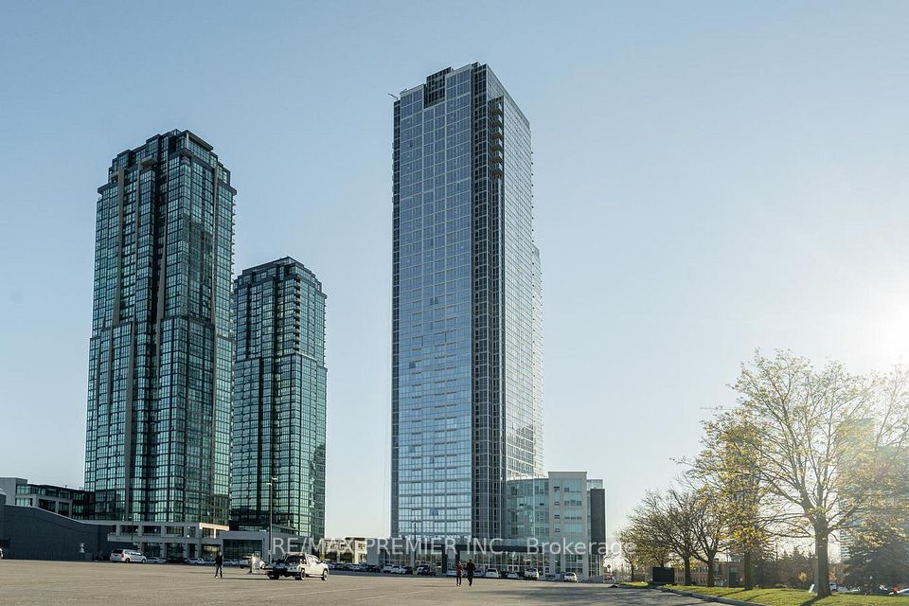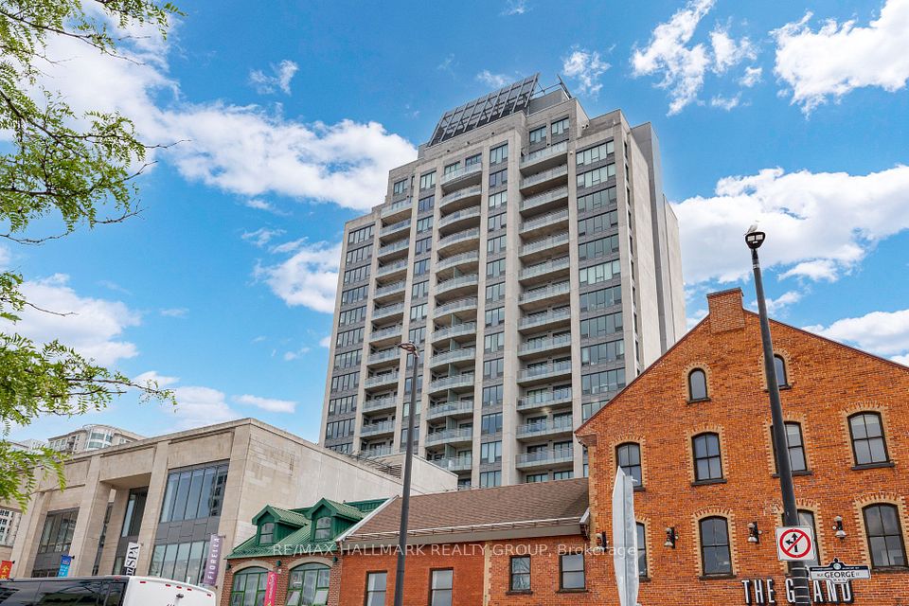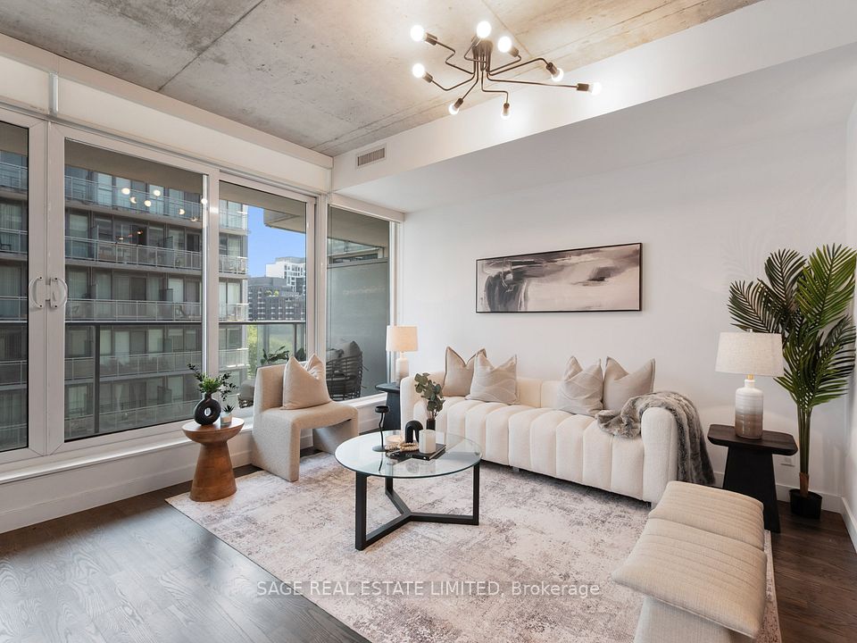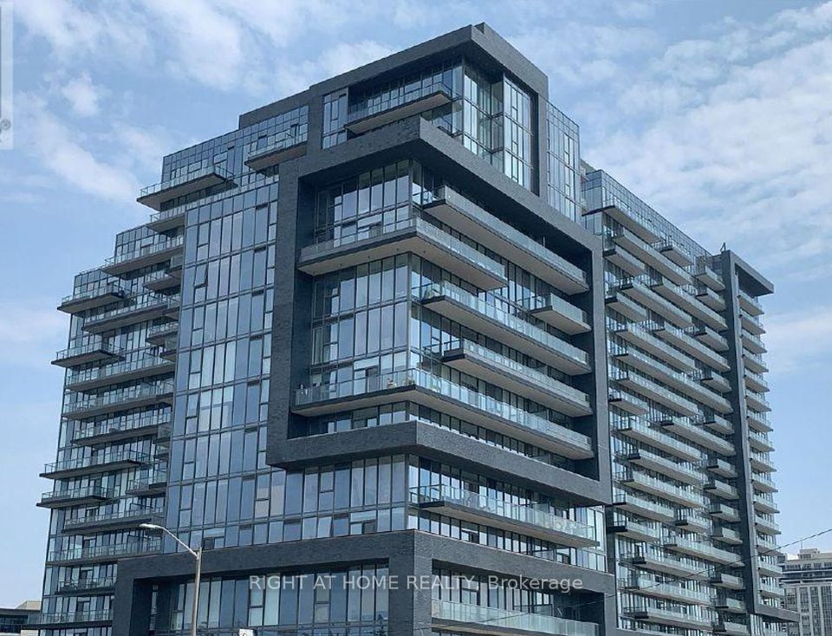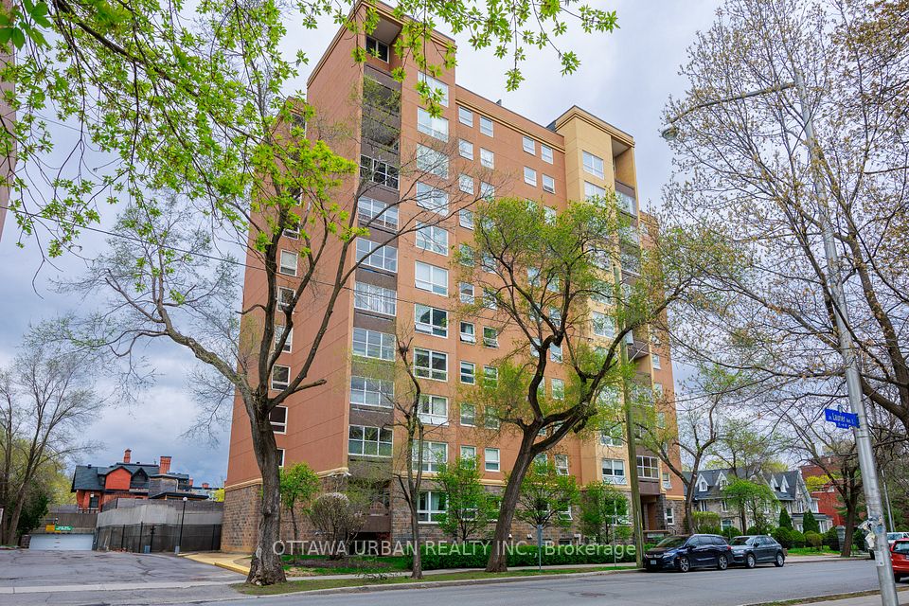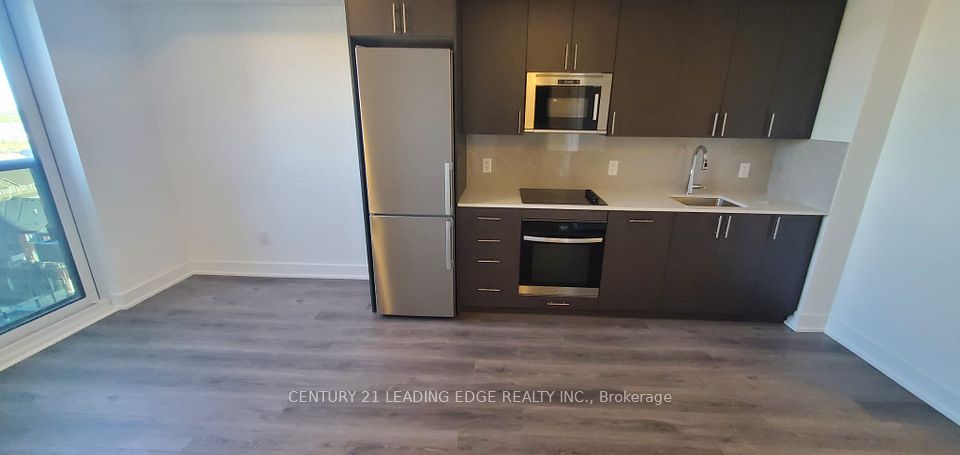
$499,990
Last price change 22 hours ago
2560 Eglinton Avenue, Mississauga, ON L5M 0Y3
Price Comparison
Property Description
Property type
Condo Apartment
Lot size
N/A
Style
Apartment
Approx. Area
N/A
Room Information
| Room Type | Dimension (length x width) | Features | Level |
|---|---|---|---|
| Living Room | 3.47 x 4.21 m | Combined w/Dining, W/O To Balcony, Laminate | Flat |
| Dining Room | 3.47 x 4.21 m | Combined w/Living, W/O To Balcony, Laminate | Flat |
| Primary Bedroom | 2.98 x 2.96 m | Closet, Laminate, Window | Flat |
| Kitchen | 3.53 x 2.47 m | Granite Counters, Open Concept, Tile Floor | Flat |
About 2560 Eglinton Avenue
The Thomas floor plan by Daniels .Gorgeous open concept one bedroom and one bathroom Daniels condo in the heart of Erin Mills. Wood floors, stainless appliances, granite countertops and backsplash as well as a locker and parking spot. Steps to Erin Mills town Center and public transit and mins from Hwy 403. Amenities include a party room, gym, 24 hour concierge and a BBQ area .
Home Overview
Last updated
22 hours ago
Virtual tour
None
Basement information
None
Building size
--
Status
In-Active
Property sub type
Condo Apartment
Maintenance fee
$477
Year built
--
Additional Details
MORTGAGE INFO
ESTIMATED PAYMENT
Location
Some information about this property - Eglinton Avenue

Book a Showing
Find your dream home ✨
I agree to receive marketing and customer service calls and text messages from homepapa. Consent is not a condition of purchase. Msg/data rates may apply. Msg frequency varies. Reply STOP to unsubscribe. Privacy Policy & Terms of Service.






