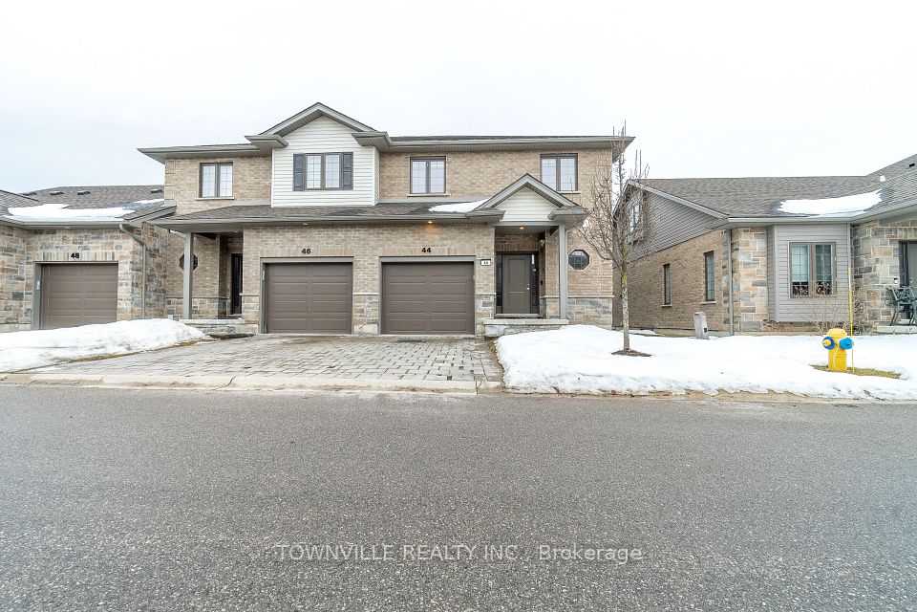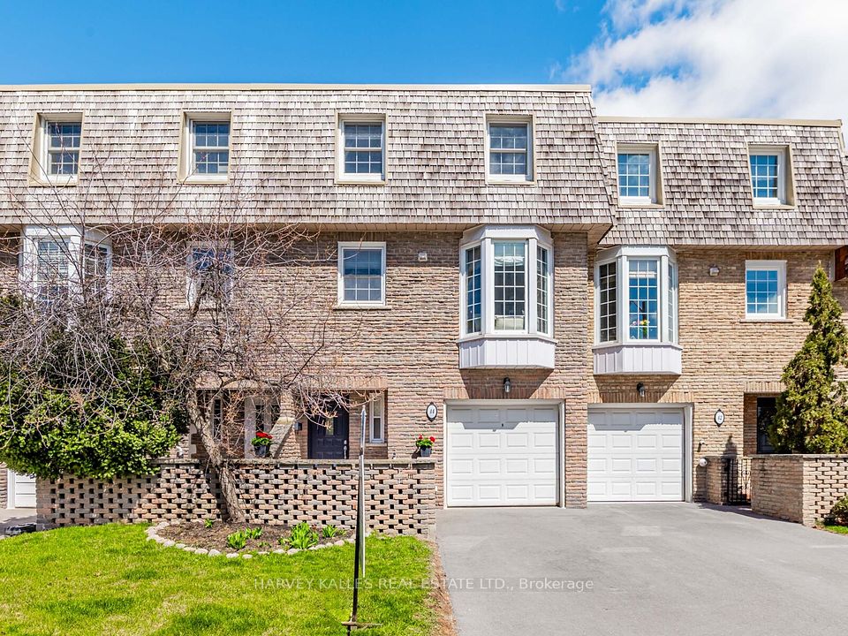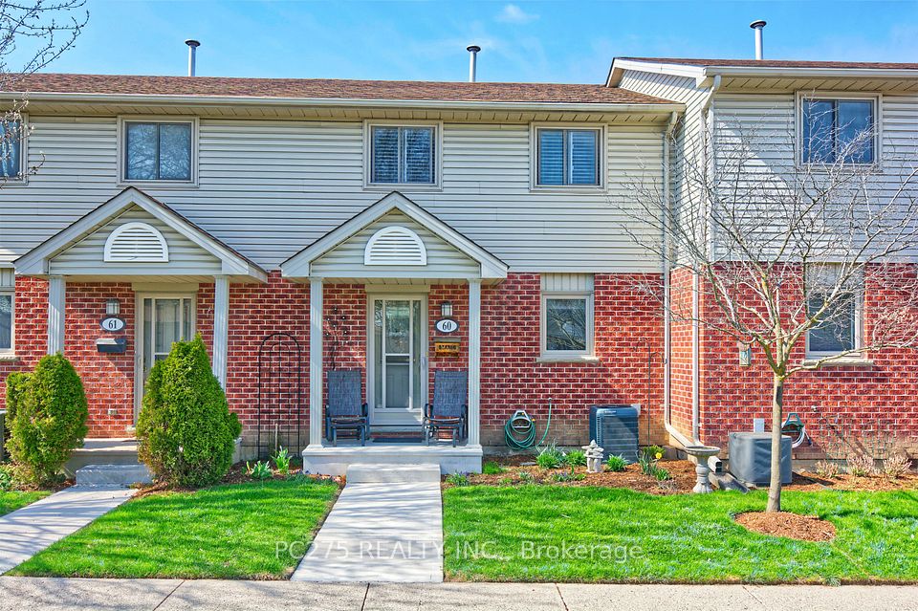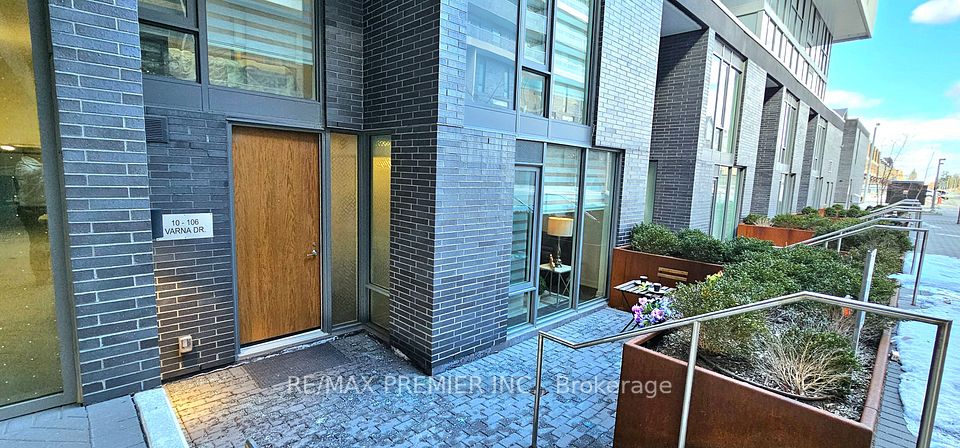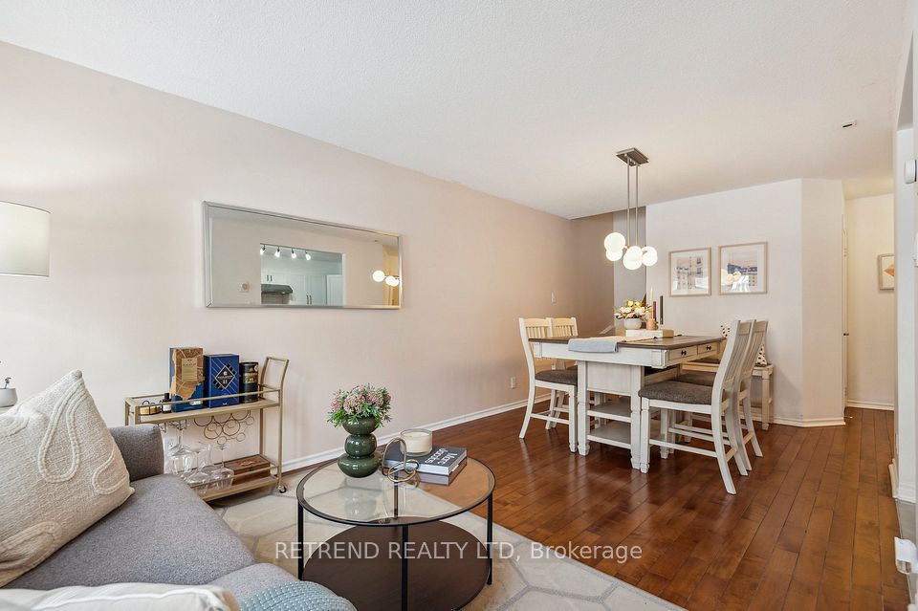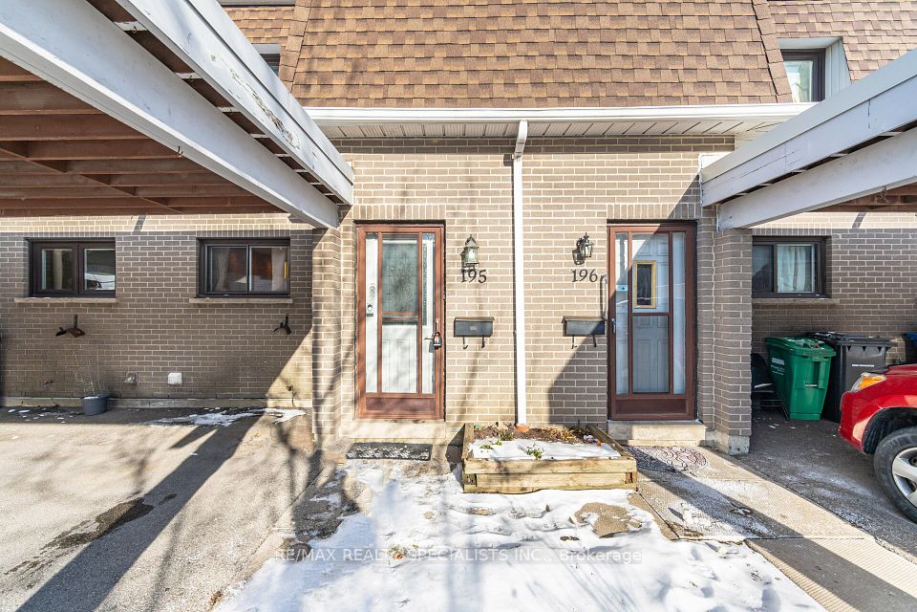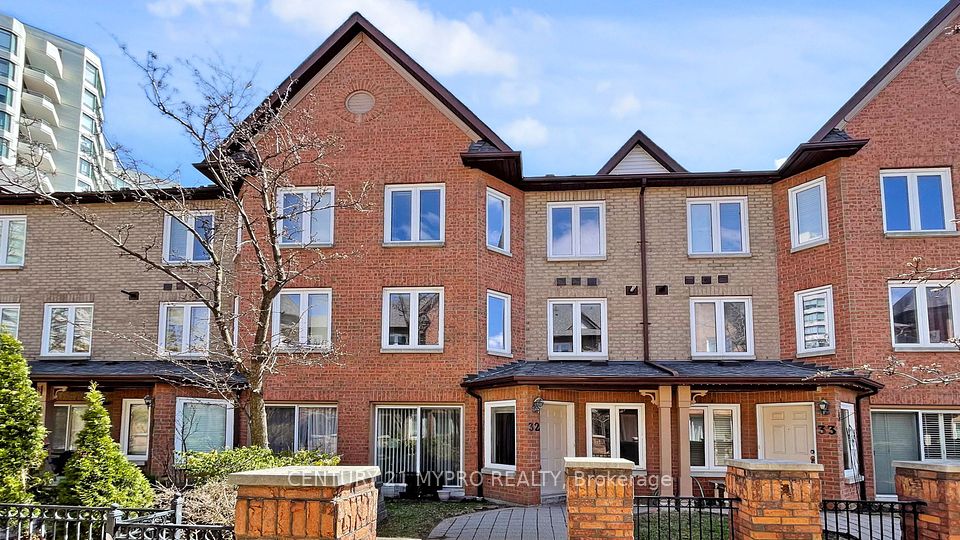$799,000
2560 Eglinton Avenue, Mississauga, ON L5M 0Y3
Virtual Tours
Price Comparison
Property Description
Property type
Condo Townhouse
Lot size
N/A
Style
3-Storey
Approx. Area
N/A
Room Information
| Room Type | Dimension (length x width) | Features | Level |
|---|---|---|---|
| Kitchen | 3.4 x 3.18 m | Combined w/Dining, Centre Island, Quartz Counter | Main |
| Dining Room | 2.22 x 3.18 m | Combined w/Living, Laminate, Open Concept | Main |
| Living Room | 2.87 x 3.18 m | Combined w/Dining, Laminate, Large Window | Main |
| Bedroom 3 | 2.76 x 2.86 m | Laminate, Closet | Main |
About 2560 Eglinton Avenue
Stunning 2-story condo townhouse by Daniels, featuring impressive 10-ft flat ceilings. Upgrades include sleek stainless steel kitchen appliances, quartz countertops, stylish window coverings, laminate flooring, a spacious master en-suite, and a private upper balcony. Enjoy a large patio perfect for BBQs. Ideally located within walking distance to Erin Mills Town Centre, Credit Valley Hospital, and top-rated schools like John Fraser and Gonzaga Secondary School. **EXTRAS** Existing S/S fridge, S/S stove, S/S B/I dish washer, Front load washer(2024),front load dryer(2024),all window coverings, all light electrical fixtures.
Home Overview
Last updated
1 day ago
Virtual tour
None
Basement information
None
Building size
--
Status
In-Active
Property sub type
Condo Townhouse
Maintenance fee
$880
Year built
--
Additional Details
MORTGAGE INFO
ESTIMATED PAYMENT
Location
Some information about this property - Eglinton Avenue

Book a Showing
Find your dream home ✨
I agree to receive marketing and customer service calls and text messages from homepapa. Consent is not a condition of purchase. Msg/data rates may apply. Msg frequency varies. Reply STOP to unsubscribe. Privacy Policy & Terms of Service.







