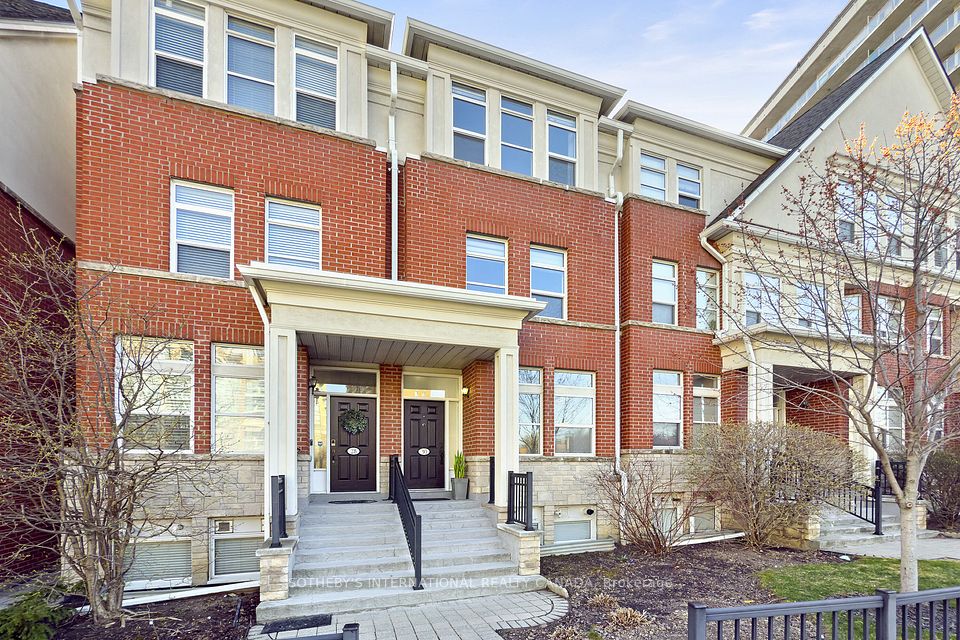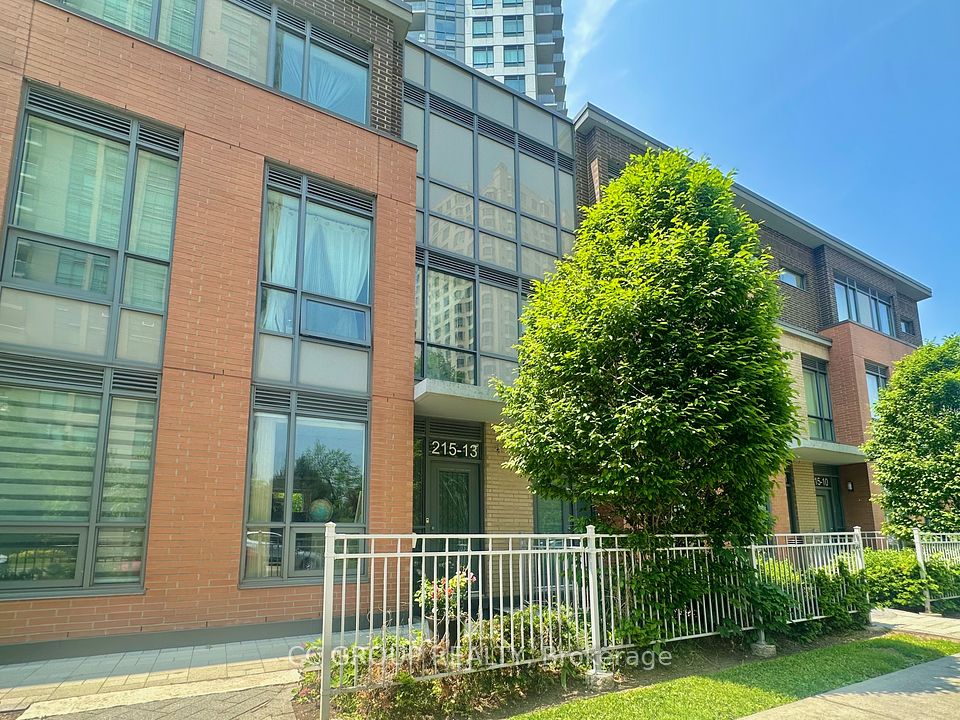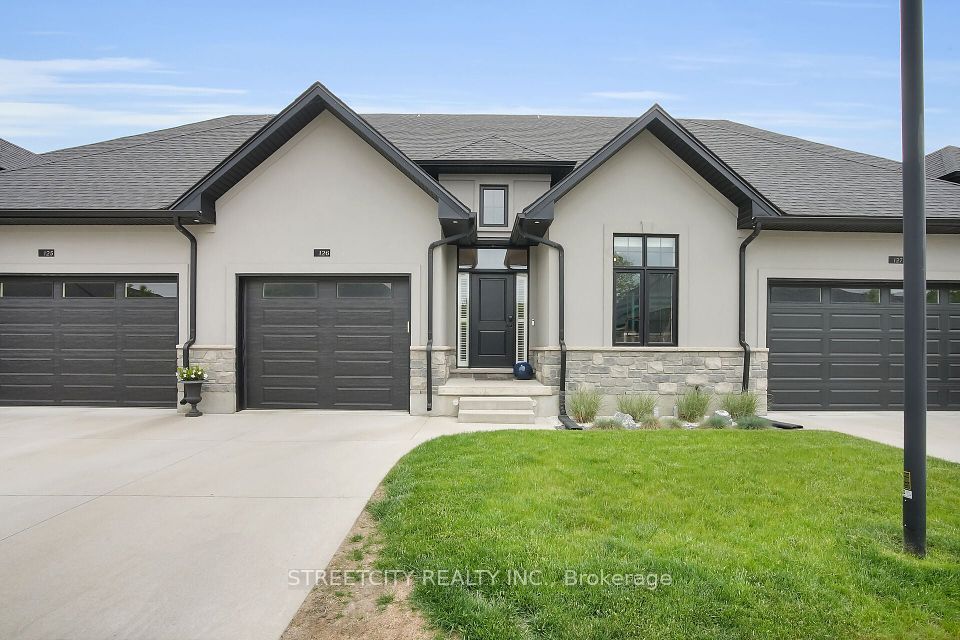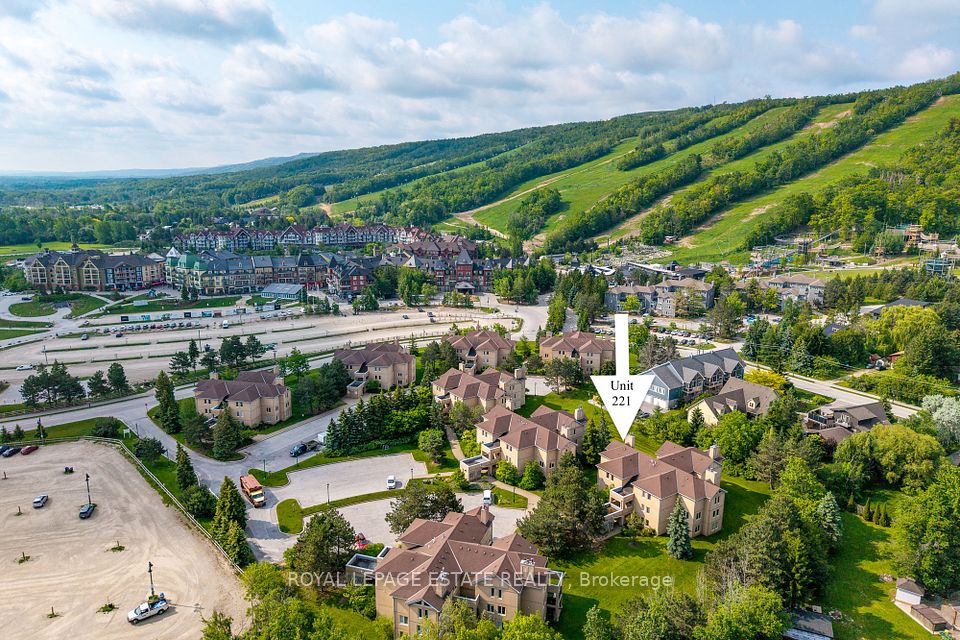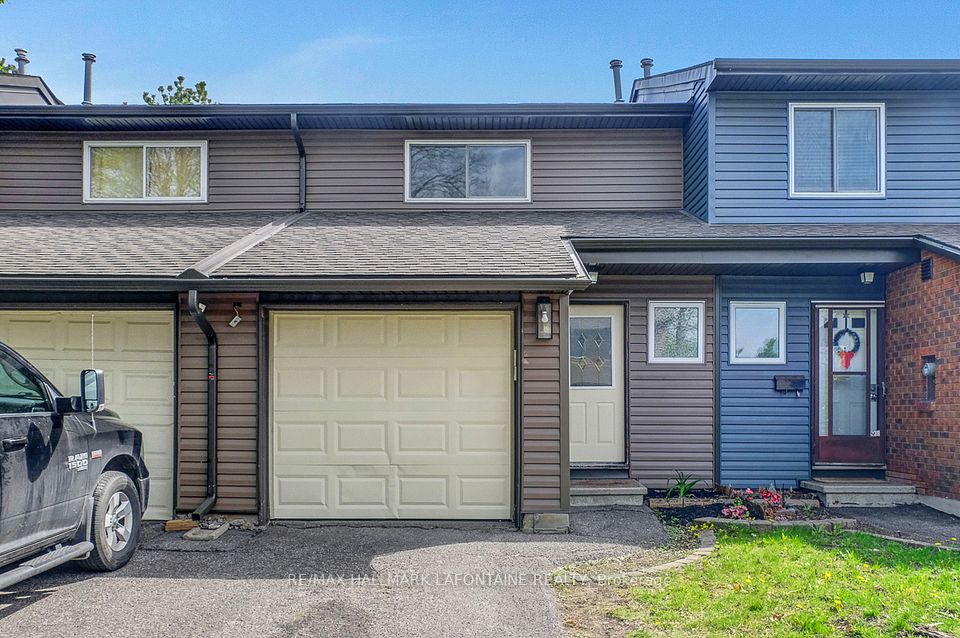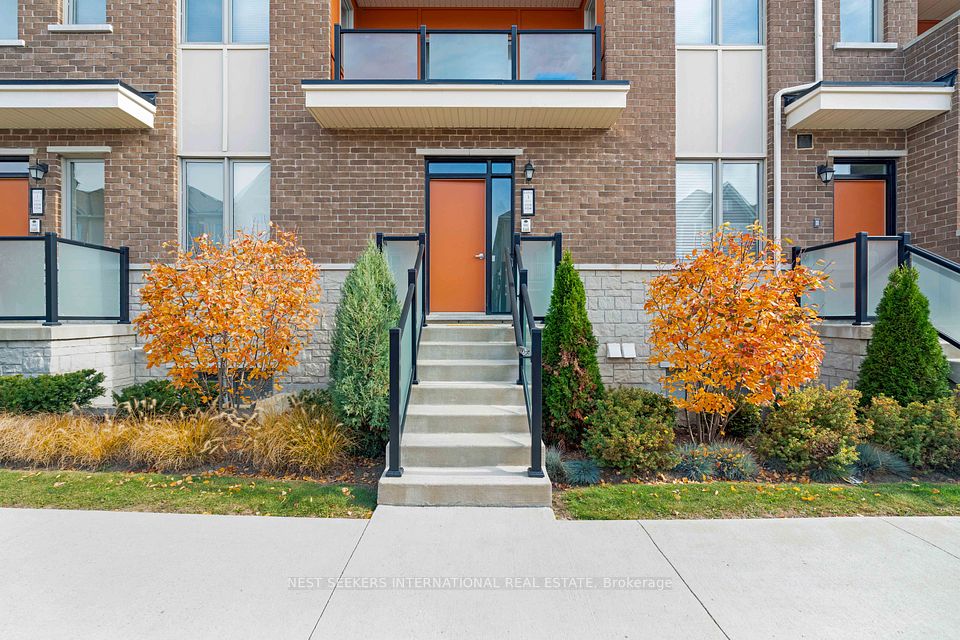
$799,000
2560 Eglington Avenue, Mississauga, ON L5M 0Y3
Price Comparison
Property Description
Property type
Condo Townhouse
Lot size
N/A
Style
2-Storey
Approx. Area
N/A
Room Information
| Room Type | Dimension (length x width) | Features | Level |
|---|---|---|---|
| Kitchen | 3.4 x 3.25 m | Granite Counters, Stainless Steel Appl, Open Concept | Main |
| Dining Room | 3.77 x 5.06 m | Combined w/Living, Laminate, Open Concept | Main |
| Living Room | 3.77 x 5.06 m | Combined w/Dining, Laminate, Open Concept | Main |
| Bedroom | 3 x 3 m | Laminate, Closet | Main |
About 2560 Eglington Avenue
Welcome to your Dream Condo Townhouse Located at 103-2560 Eglington ave W in Mississauga . This Stunning 2-Storey Home Elegantly Blends Modern Design with Functional Living, Featuring Soaring 10-ft Ceilings on the Main Floor and 9-Ft Ceiling on Second Floor. The Open-Concept Layout is enhanced by Elegant Quartz Countertops and Stylish Laminate Florring. It includes a Convenient Main-Floor bedroom, Perfect for Guests, and Two Spacious Bedrooms on the Second Floor, Both with Walk-In Closets. The Master Suite Boasts an en-suite bath, WHile an additional office space on the Second Floor Caters to Work or Study needs. This Exceptional Property not Only Offers modern amenities but also, provides a comfortable living experience in a desirable location, making it an ideal place to call home. Don't miss your chance to make this beautiful townhouse yours! Also included is UNIT 66, LEVEL B; UNIT 179, LEVEL B. PEEL STANDARD CONDOMINIUM PLAN NO. 1008. Seller will not respond to offers before June 20. Allow 72 Hrs irrevocable. Seller schedule to accompany all offers. Buyers to verify taxes. Rental Equipment, Parking, and any Fees.
Home Overview
Last updated
17 hours ago
Virtual tour
None
Basement information
None
Building size
--
Status
In-Active
Property sub type
Condo Townhouse
Maintenance fee
$0
Year built
--
Additional Details
MORTGAGE INFO
ESTIMATED PAYMENT
Location
Some information about this property - Eglington Avenue

Book a Showing
Find your dream home ✨
I agree to receive marketing and customer service calls and text messages from homepapa. Consent is not a condition of purchase. Msg/data rates may apply. Msg frequency varies. Reply STOP to unsubscribe. Privacy Policy & Terms of Service.
