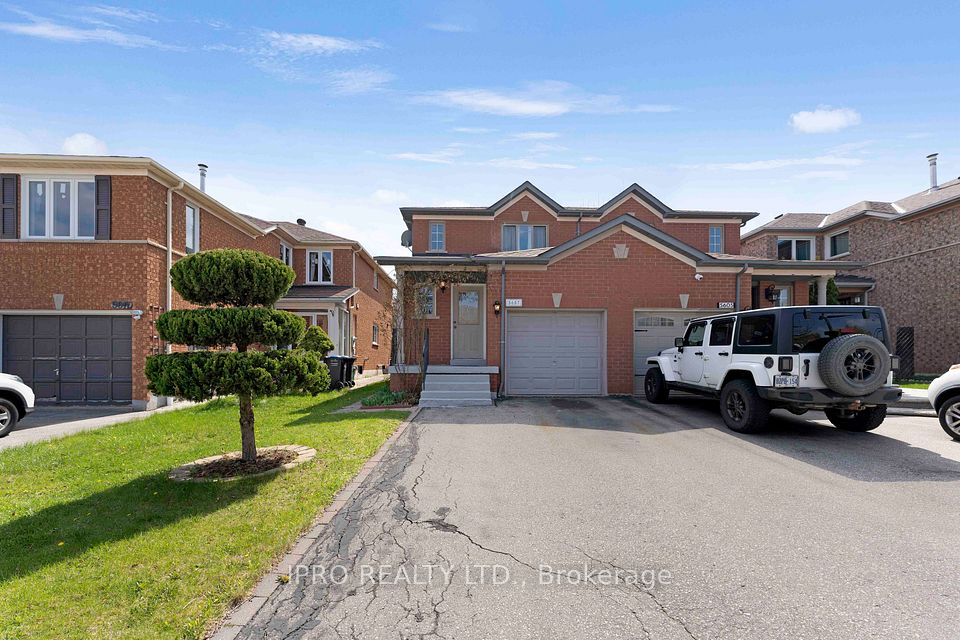
$959,000
Last price change Jun 9
256 Whetham Heights, Milton, ON L9T 0P2
Virtual Tours
Price Comparison
Property Description
Property type
Semi-Detached
Lot size
< .50 acres
Style
2-Storey
Approx. Area
N/A
Room Information
| Room Type | Dimension (length x width) | Features | Level |
|---|---|---|---|
| Living Room | 5.1 x 3.96 m | Hardwood Floor, California Shutters | Ground |
| Dining Room | 3.67 x 0.43 m | Hardwood Floor, California Shutters | Ground |
| Kitchen | 4.28 x 2.94 m | Tile Floor, Double Doors | Ground |
| Bathroom | 1.77 x 1.28 m | Tile Floor, 2 Pc Bath | Ground |
About 256 Whetham Heights
This stunning, bright, and spacious home is designed for comfort and style! Featuring hardwood floors and elegant California shutters, the inviting eat-in kitchen boasts a breakfast bar and pantry, overlooking a fully fenced backyard perfect for entertaining. The upgraded floorplan includes a luxurious soaker tub in the en-suite bath and a cozy gas fireplace in the main living area. The expansive primary bedroom offers both his and hers closets, including a spacious walk-in, along with a soaker tub and separate shower for ultimate relaxation. The second and third bedrooms have been seldom used, ensuring they are in pristine condition. Conveniently located close to schools, hospital and transit, this home is a true testament to 'Pride of Ownership'
Home Overview
Last updated
Jun 9
Virtual tour
None
Basement information
None
Building size
--
Status
In-Active
Property sub type
Semi-Detached
Maintenance fee
$N/A
Year built
2024
Additional Details
MORTGAGE INFO
ESTIMATED PAYMENT
Location
Some information about this property - Whetham Heights

Book a Showing
Find your dream home ✨
I agree to receive marketing and customer service calls and text messages from homepapa. Consent is not a condition of purchase. Msg/data rates may apply. Msg frequency varies. Reply STOP to unsubscribe. Privacy Policy & Terms of Service.






