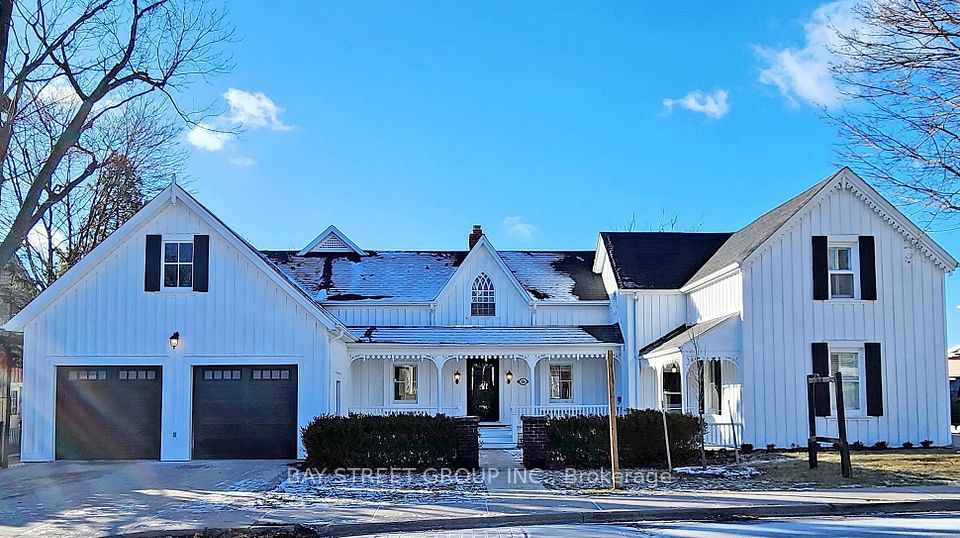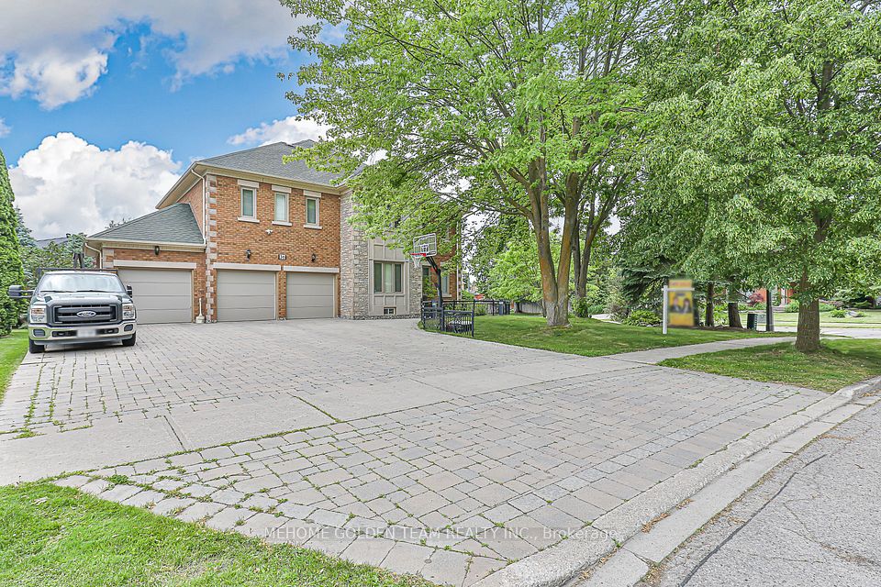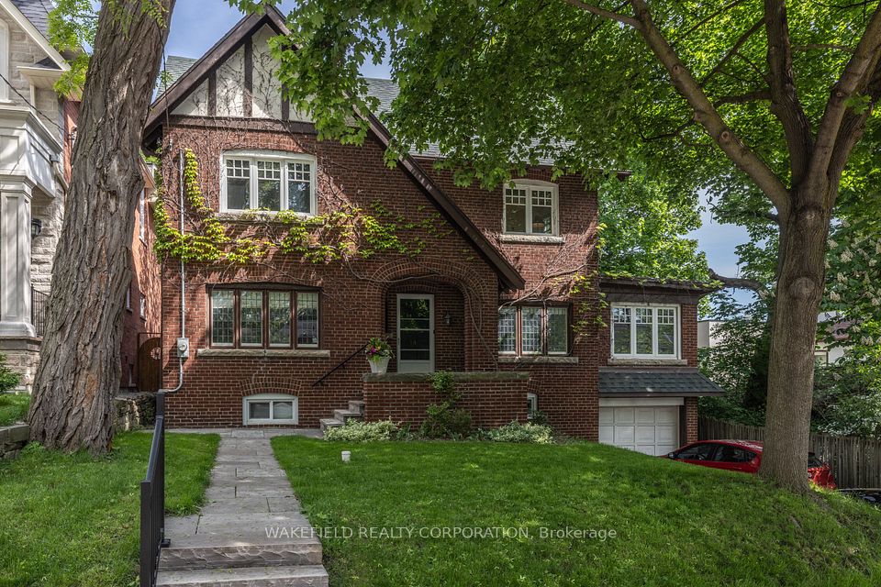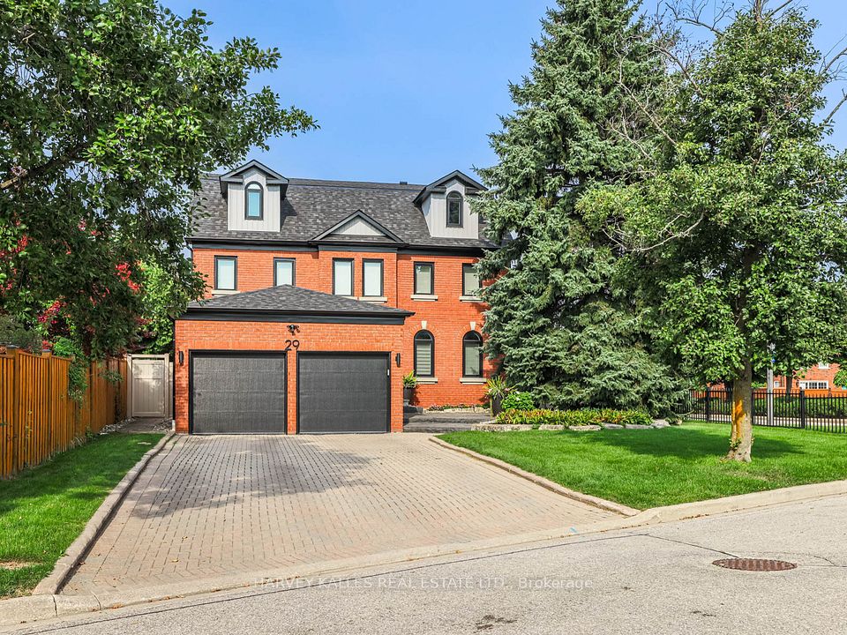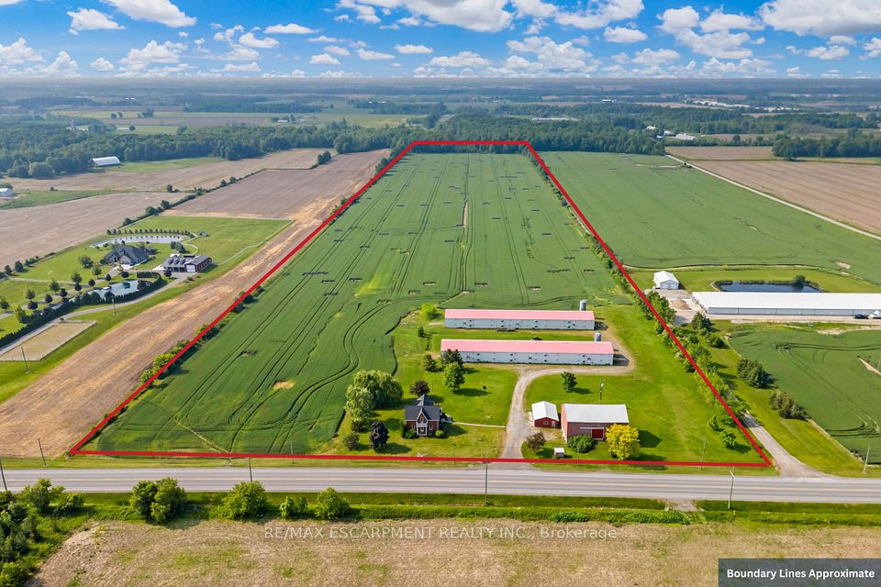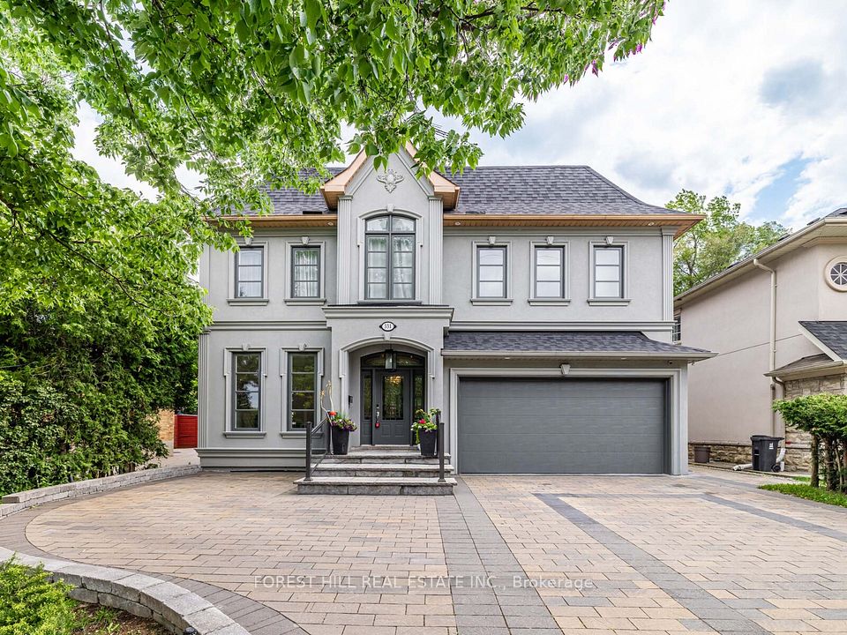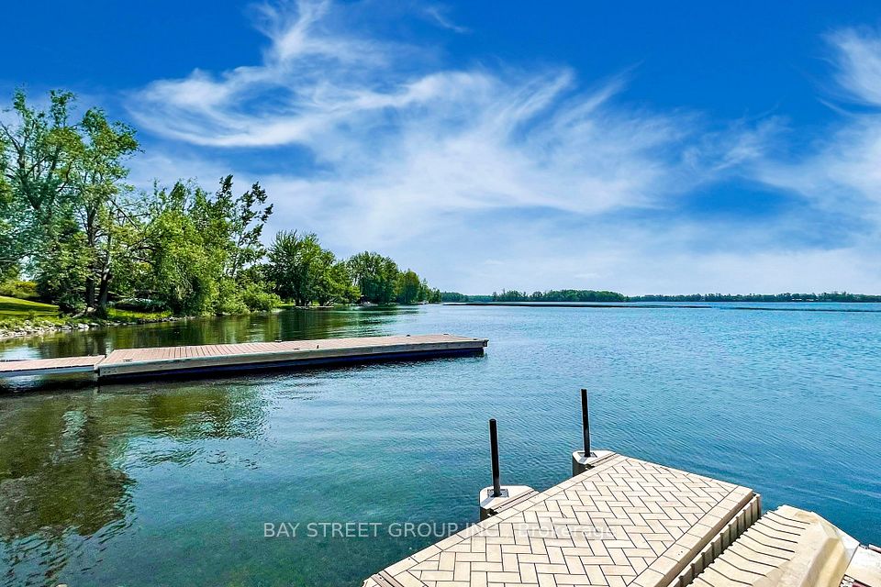
$2,888,000
Last price change 3 days ago
256 Haddington Avenue, Toronto C04, ON M5M 2P9
Virtual Tours
Price Comparison
Property Description
Property type
Detached
Lot size
N/A
Style
2-Storey
Approx. Area
N/A
Room Information
| Room Type | Dimension (length x width) | Features | Level |
|---|---|---|---|
| Foyer | 2.74 x 1.96 m | Double Doors, Hardwood Floor, Closet | Main |
| Office | 3.1 x 2.97 m | Hardwood Floor, Picture Window, B/I Bookcase | Main |
| Living Room | 5 x 3.76 m | Hardwood Floor, Bay Window, Pot Lights | Main |
| Dining Room | 3.76 x 3.58 m | Coffered Ceiling(s), Hardwood Floor, Picture Window | Main |
About 256 Haddington Avenue
This warm and inviting 4300 total square foot, lovingly maintained home has hit the market having had only one owner! Solidly built in 2007, this grand brick and stone residence with a compelling curb appeal offers 5 spacious freshly painted bedrooms each with their own ensuite (either 4 or 6 piece), double closets and a walk-in , updated lighting, hardwood flooring and bright sunny picture windows with california shutters. Imagine arriving at the dramatic entrance through double doors complete with brazilian cherry flooring , 9 foot height, a custom magnificent iron railed staircase and a luminous skylight opening up to the sunny day!The main floor offers optimum flow for family life and entertainment. The living and dining areas are ideal for large gatherings and the kitchen and breakfast area create warm and functional space to cook and enjoy the view out the back onto the generous 41 by 130 foot lot with upper deck, bbq area, stone patio and plenty of green space. Take your time to unwind and relax in front of the family room's fireplace with built in cabinetry, hardwood flooring and an expanse of picture windows. Main floor office with built in bookcases and a laundry room add to the convenience for owners. Heading downstairs, you have a variety of options with wide open space for recreation, fitness, another office or play. Nannies or guests can benefit from the fifth bedroom and 4 piece bathroom. Plenty of storage options and a walk out to the rear yard round out the appeal.This delightful address is a stroll to all that Bathurst and Avenue Road offers! Shops, dining, transit, highways, parks, schools, synagogues, community centres and so much more. Several cars?..We have room for 2 in the attached garage and 4 outside!Come see for yourself what all the fuss is about!
Home Overview
Last updated
10 hours ago
Virtual tour
None
Basement information
Finished with Walk-Out
Building size
--
Status
In-Active
Property sub type
Detached
Maintenance fee
$N/A
Year built
2024
Additional Details
MORTGAGE INFO
ESTIMATED PAYMENT
Location
Some information about this property - Haddington Avenue

Book a Showing
Find your dream home ✨
I agree to receive marketing and customer service calls and text messages from homepapa. Consent is not a condition of purchase. Msg/data rates may apply. Msg frequency varies. Reply STOP to unsubscribe. Privacy Policy & Terms of Service.






