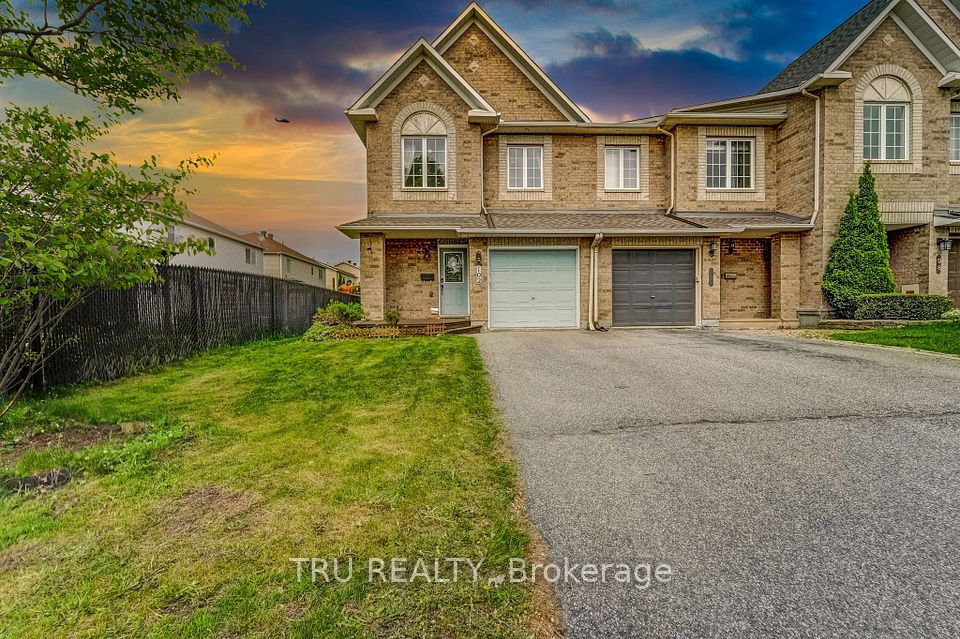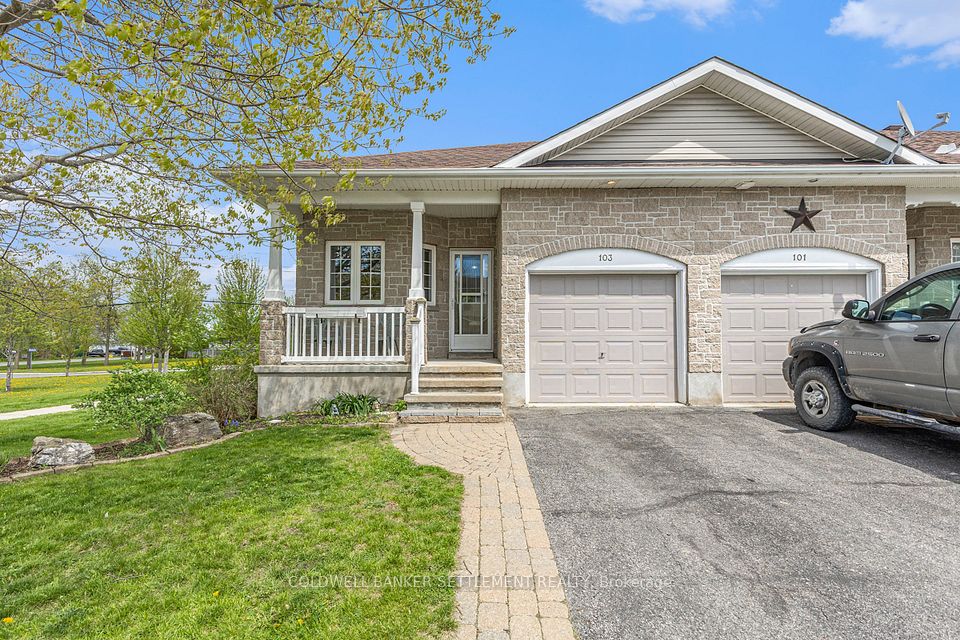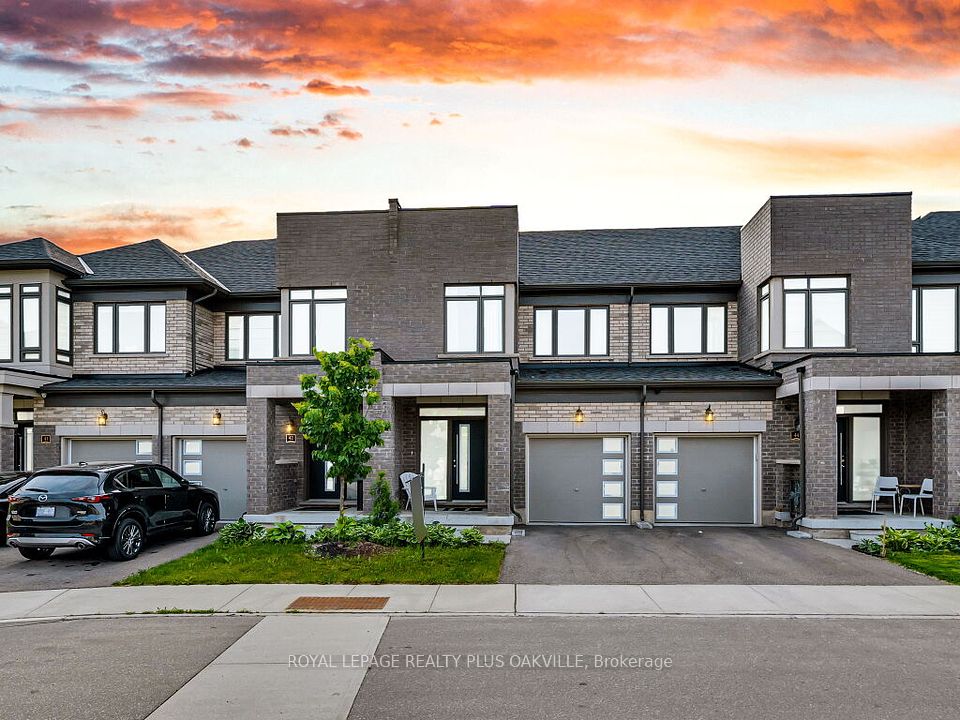
$939,000
256 Coleridge Drive, Newmarket, ON L3X 2T6
Virtual Tours
Price Comparison
Property Description
Property type
Att/Row/Townhouse
Lot size
N/A
Style
2-Storey
Approx. Area
N/A
Room Information
| Room Type | Dimension (length x width) | Features | Level |
|---|---|---|---|
| Kitchen | 3.03 x 2.52 m | Ceramic Floor, Stainless Steel Appl, Ceramic Backsplash | Main |
| Dining Room | 2.52 x 2.52 m | Combined w/Kitchen, Ceramic Floor, W/O To Deck | Main |
| Living Room | 5.67 x 3 m | Hardwood Floor, Open Concept, Large Window | Main |
| Foyer | 6.26 x 1.78 m | Ceramic Floor, Double Closet, 2 Pc Bath | Main |
About 256 Coleridge Drive
Welcome to 256 Coleridge Dr, a bright and inviting 2-storey townhome in the heart of Newmarket! With over 1,700 sq. ft. of total living space, this 3-bedroom, 3-bathroom home is move-in ready yet offers plenty of opportunities to add your personal touches! The Main Level offers a Spacious foyer leading into an open-concept living and dining area with easy access to the kitchen! The hub of the home features stainless steel appliances, ample cabinet storage and direct access to the private and lush backyard perfect for summer barbecues and quiet relaxation! The Second Floor boasts three generous bedrooms, including a primary suite with a full ensuite bath! Neutral finishes throughout the house making it ready for your choice of accents and wall colours! The Finished Basement offers a large open recreation room ideal for a home office, playroom or fitness area! There is also a value ad opportunity here for any future owner who wishes to add a bathroom in the basement! Located just steps from top-rated schools, playgrounds, parks and transit routes. Whether you're seeking a welcoming first home, space for extended family or room to customize your living environment, this townhome delivers move-in convenience with the flexibility to make it uniquely yours!
Home Overview
Last updated
4 hours ago
Virtual tour
None
Basement information
Finished
Building size
--
Status
In-Active
Property sub type
Att/Row/Townhouse
Maintenance fee
$N/A
Year built
--
Additional Details
MORTGAGE INFO
ESTIMATED PAYMENT
Location
Some information about this property - Coleridge Drive

Book a Showing
Find your dream home ✨
I agree to receive marketing and customer service calls and text messages from homepapa. Consent is not a condition of purchase. Msg/data rates may apply. Msg frequency varies. Reply STOP to unsubscribe. Privacy Policy & Terms of Service.






