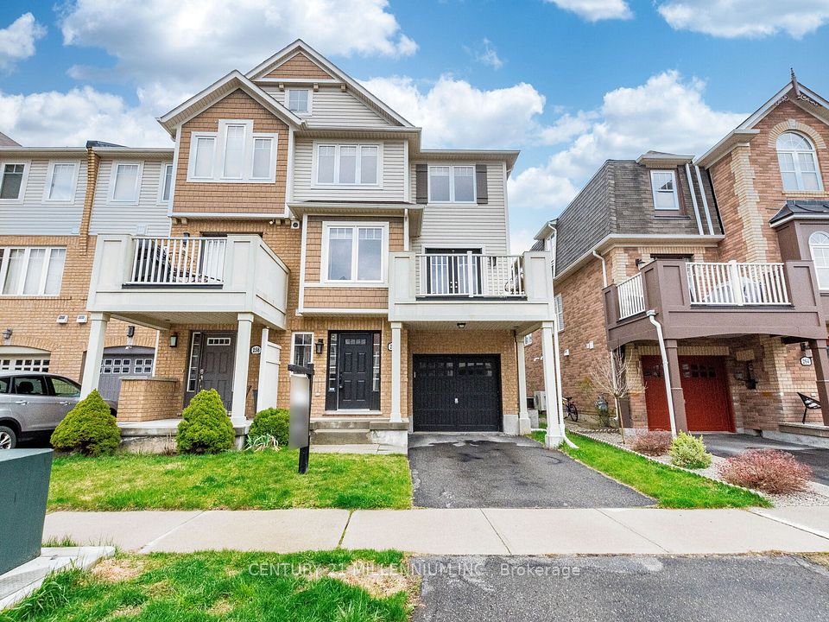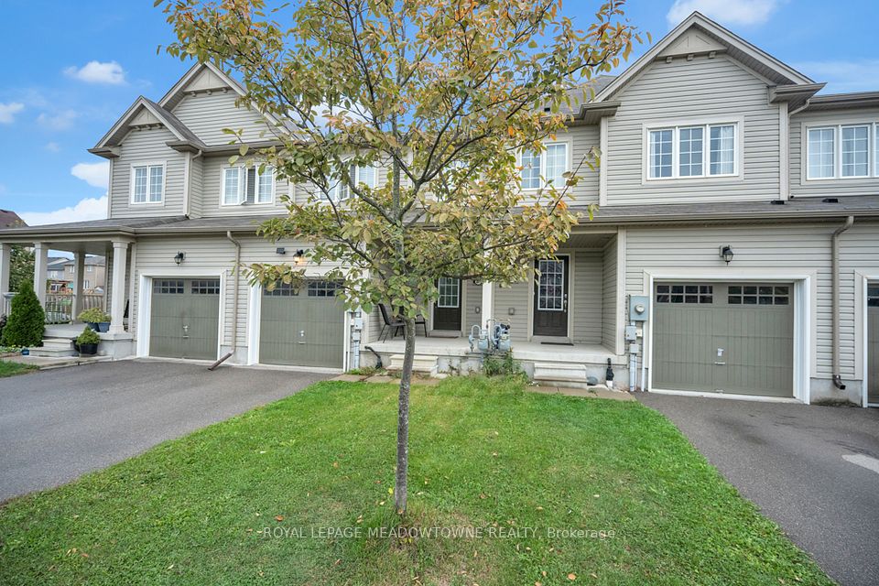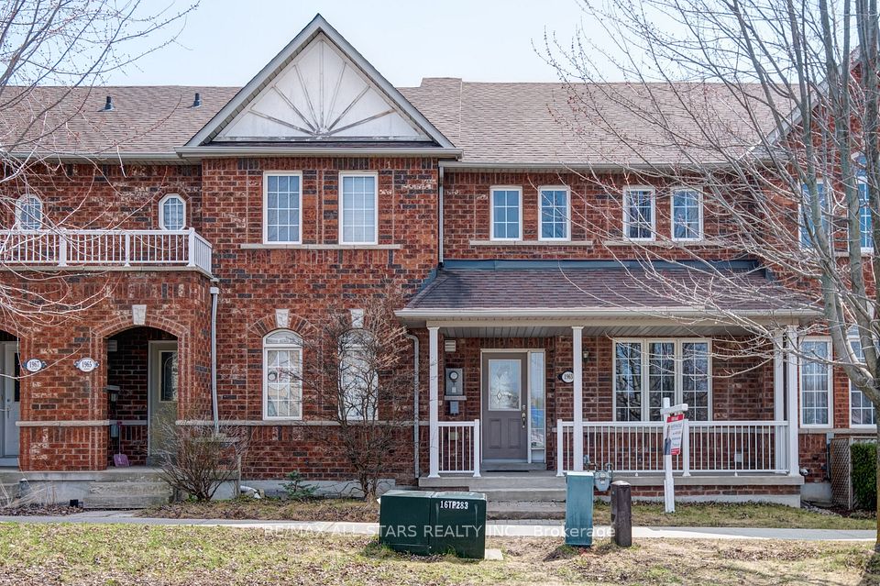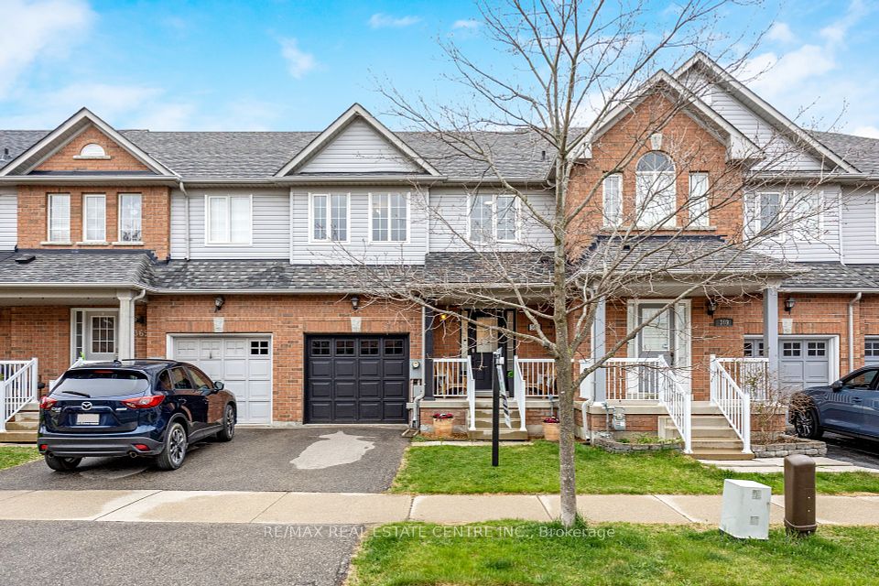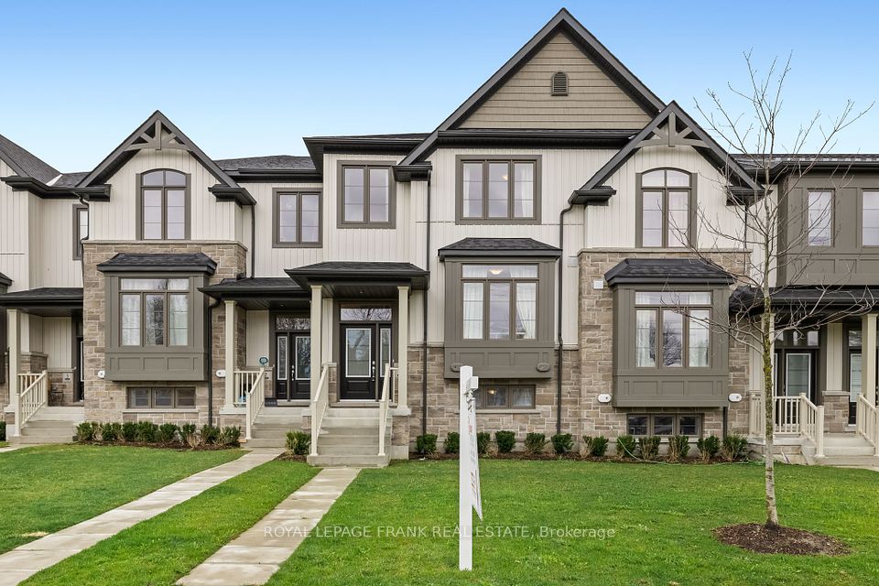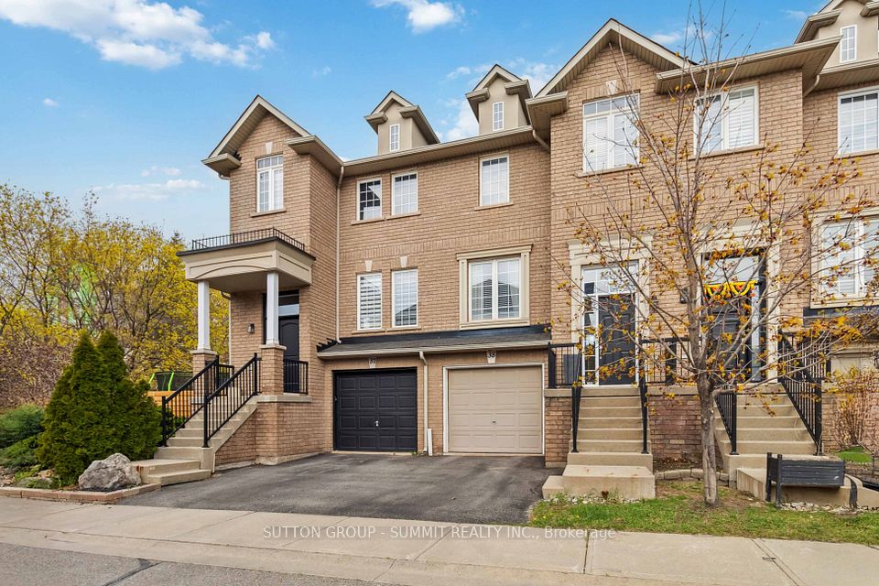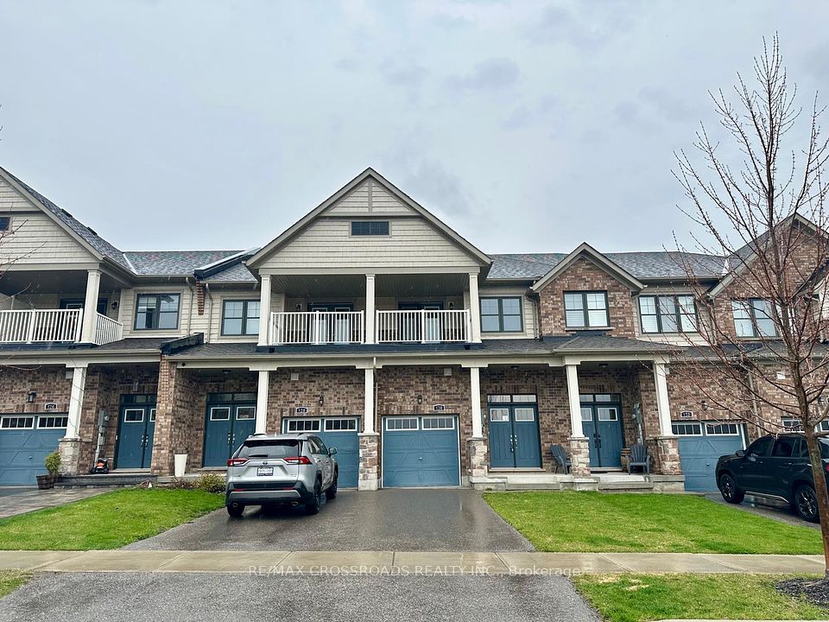$709,900
256 Apple Hill Crescent, Kitchener, ON N2R 0E5
Virtual Tours
Price Comparison
Property Description
Property type
Att/Row/Townhouse
Lot size
N/A
Style
2-Storey
Approx. Area
N/A
Room Information
| Room Type | Dimension (length x width) | Features | Level |
|---|---|---|---|
| Living Room | 4.26 x 2.88 m | Overlooks Dining, Large Window | Ground |
| Dining Room | 4.75 x 3.45 m | Large Window, Overlooks Living | Ground |
| Kitchen | 4.26 x 3.45 m | Centre Island, Eat-in Kitchen, Pantry | Ground |
| Primary Bedroom | 4.31 x 3.66 m | Closet, 4 Pc Ensuite, Broadloom | Second |
About 256 Apple Hill Crescent
Bright END UNIT townhouse offers upgrades galore! Mattamy built featuring an open concept main living area with an abundance of natural light at every turn. The "chef's" kitchen is sure to please with white shaker style cabinetry accented with an oversized rich dark island and stainless steel appliances. 3 spacious bedrooms are upstairs in addition to the master suite which is situated at the back of the house and offers a full ensuite and huge walk in closet! "Rec Room Ready" package in basement with upgraded egress window and 3 piece bathroom rough in! Other features include fully fenced yard, upgraded underpad, upgraded stain and railings on stairs, A/C and water softener.
Home Overview
Last updated
Apr 24
Virtual tour
None
Basement information
Full
Building size
--
Status
In-Active
Property sub type
Att/Row/Townhouse
Maintenance fee
$N/A
Year built
2024
Additional Details
MORTGAGE INFO
ESTIMATED PAYMENT
Location
Some information about this property - Apple Hill Crescent

Book a Showing
Find your dream home ✨
I agree to receive marketing and customer service calls and text messages from homepapa. Consent is not a condition of purchase. Msg/data rates may apply. Msg frequency varies. Reply STOP to unsubscribe. Privacy Policy & Terms of Service.







