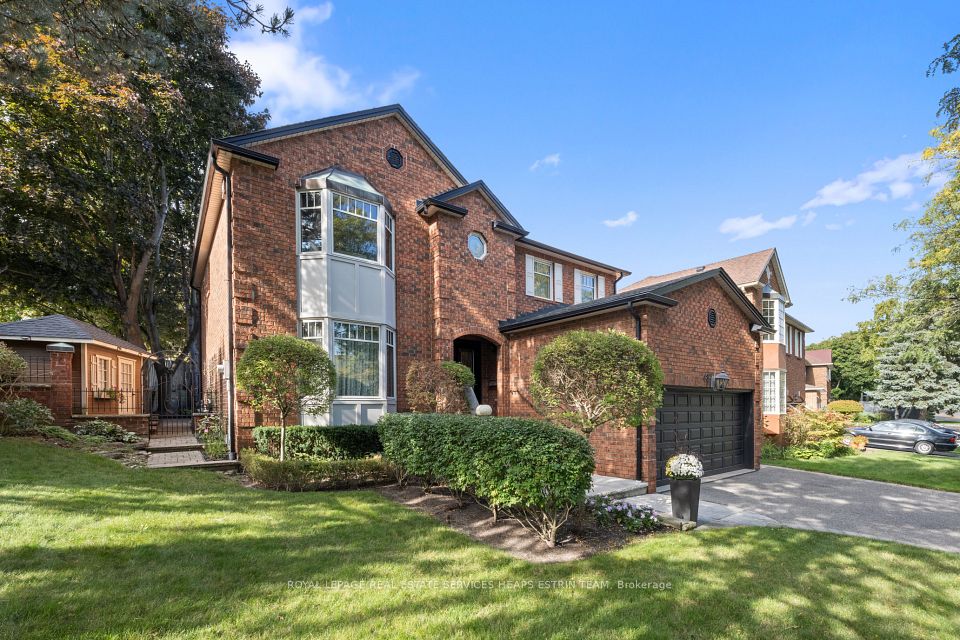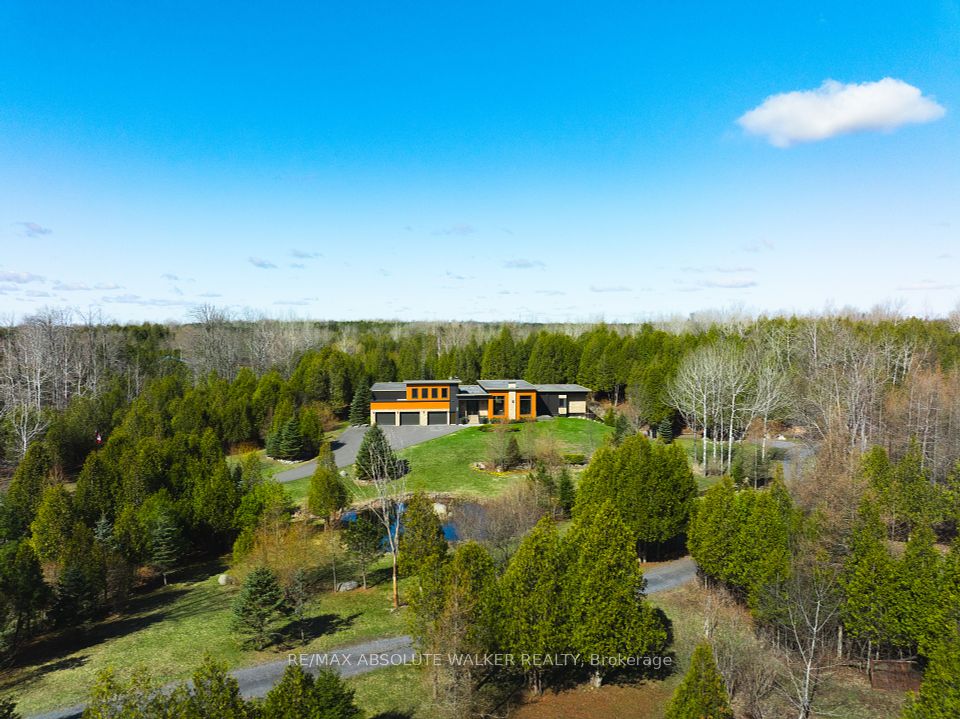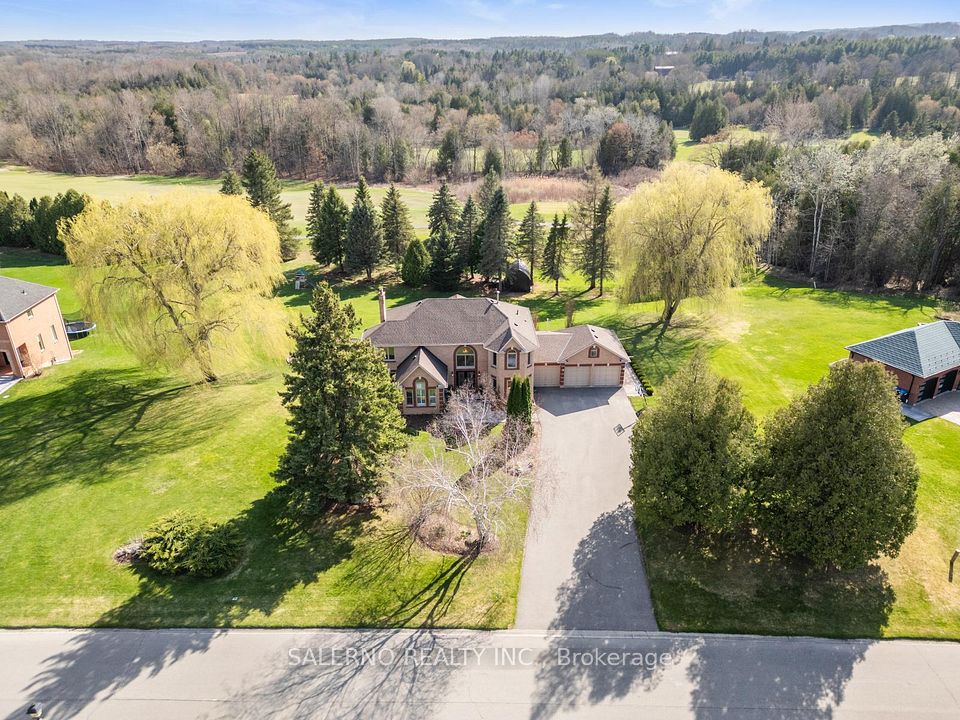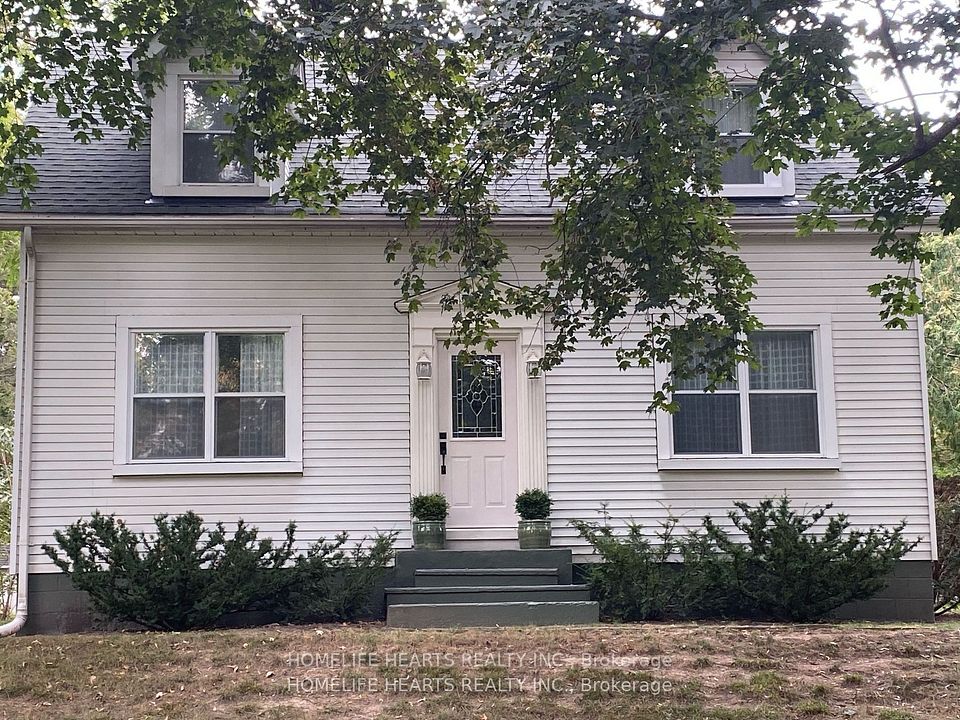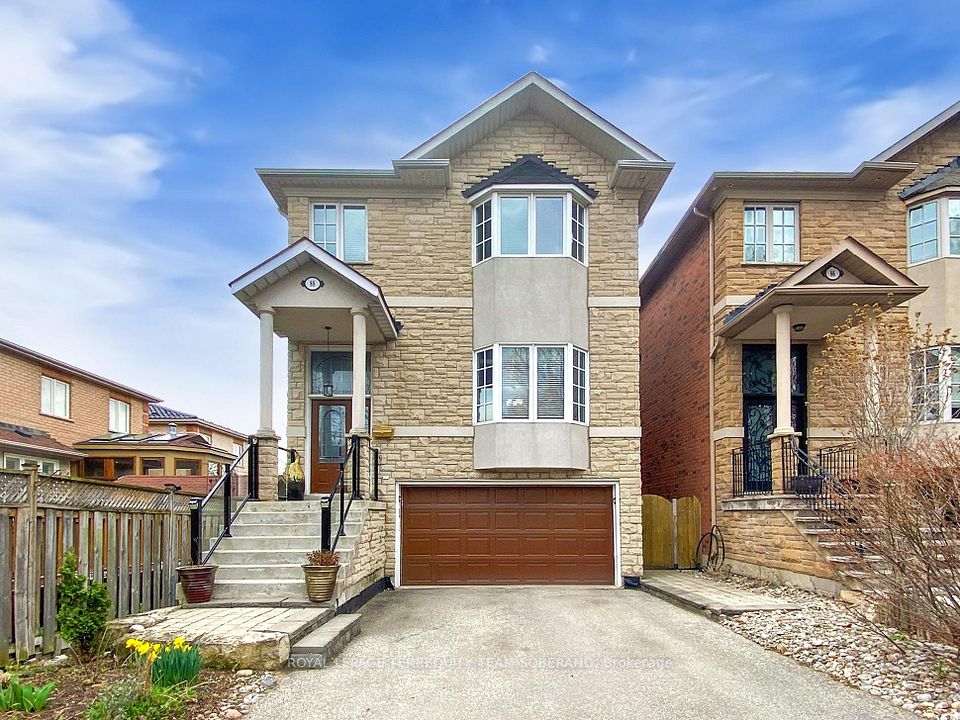$2,159,900
2557 ARMOUR Crescent, Burlington, ON L7M 4T4
Virtual Tours
Price Comparison
Property Description
Property type
Detached
Lot size
< .50 acres
Style
2-Storey
Approx. Area
N/A
Room Information
| Room Type | Dimension (length x width) | Features | Level |
|---|---|---|---|
| Foyer | N/A | N/A | Main |
| Living Room | 3.4 x 4.55 m | N/A | Main |
| Dining Room | 4.32 x 4.01 m | N/A | Main |
| Kitchen | 3.53 x 3.66 m | N/A | Main |
About 2557 ARMOUR Crescent
Welcome home. This home is truly a family's dream home... tucked away at the end of a quiet crescent in a picturesque pocket of Millcroft featuring unobstructed views of the Niagara Escarpment with no homes directly across the street or behind! This spacious 3,000+ sqft 4 bedroom detached home sits on an extra-wide lot with a 3 car garage and spacious driveway perfect for large families and entertaining. Enjoy over $150k in recent updates, including a stunning main floor renovation (22/23) featuring 9 engineered white oak flooring, refinished staircases, updated kitchen cabinetry, flat ceilings, new lighting, trim, doors, a fully renovated powder room and laundry room. Upstairs, you'll find 4 generously sized bedrooms, including a large primary suite with 5pc spa-like ensuite. Step outside to your private backyard retreat, complete with an inground pool (liner 25), hot tub, cedar gazebo with electrical (22), rubber surface (22), removable pool safety fence (20). Additional upgrades: Lennox furnace & AC (23) and 200AMP electrical panel (23). This well-maintained home is located in a walkable, family-friendly area close to parks, schools, restaurants and shopping offering the perfect balance of luxury, location, and lifestyle.
Home Overview
Last updated
Apr 21
Virtual tour
None
Basement information
Full, Unfinished
Building size
--
Status
In-Active
Property sub type
Detached
Maintenance fee
$N/A
Year built
--
Additional Details
MORTGAGE INFO
ESTIMATED PAYMENT
Location
Some information about this property - ARMOUR Crescent

Book a Showing
Find your dream home ✨
I agree to receive marketing and customer service calls and text messages from homepapa. Consent is not a condition of purchase. Msg/data rates may apply. Msg frequency varies. Reply STOP to unsubscribe. Privacy Policy & Terms of Service.







