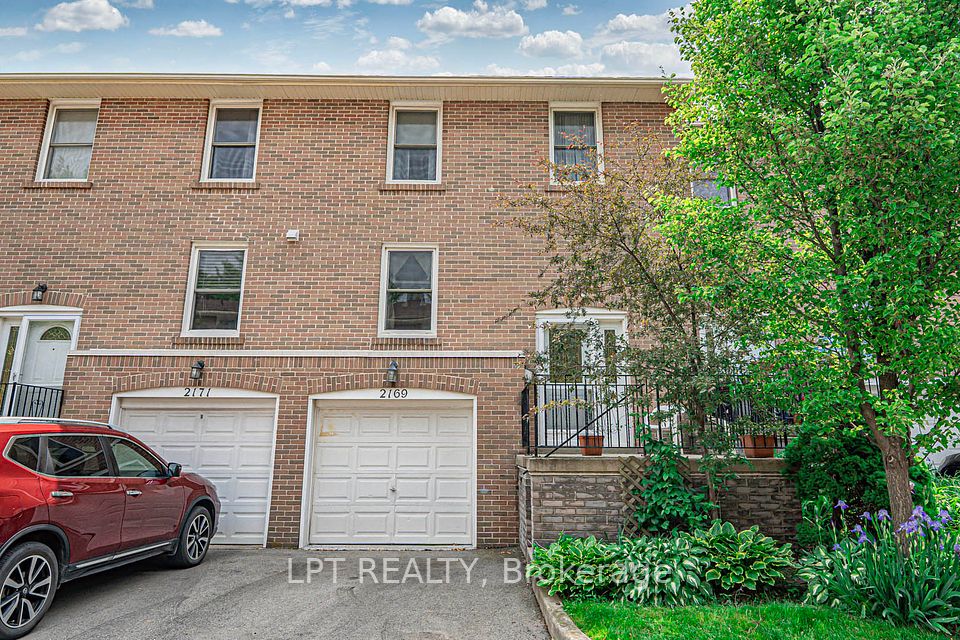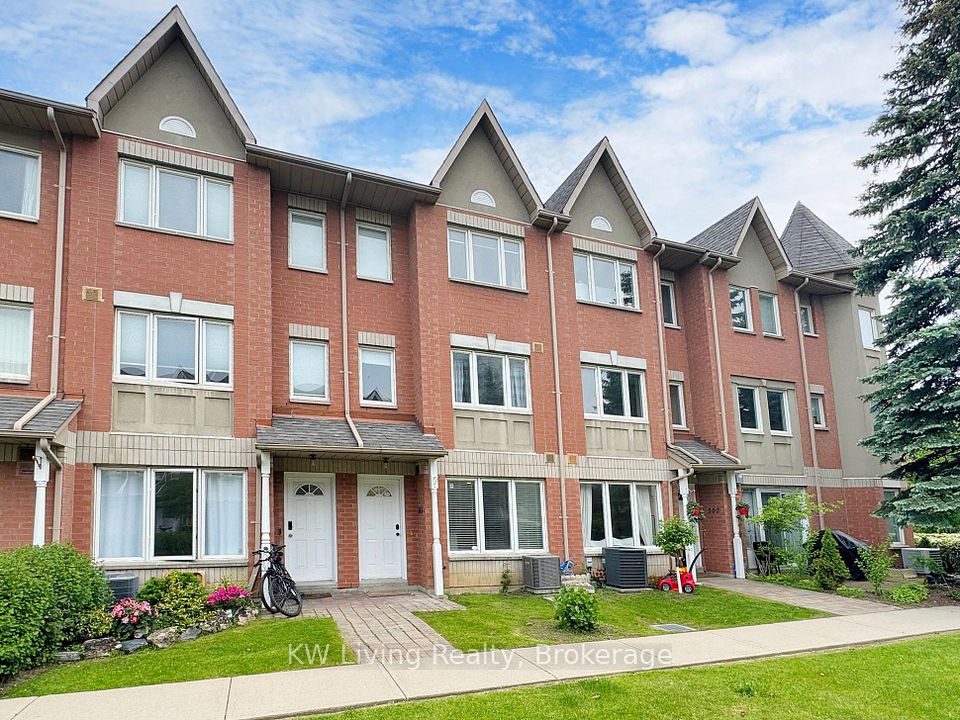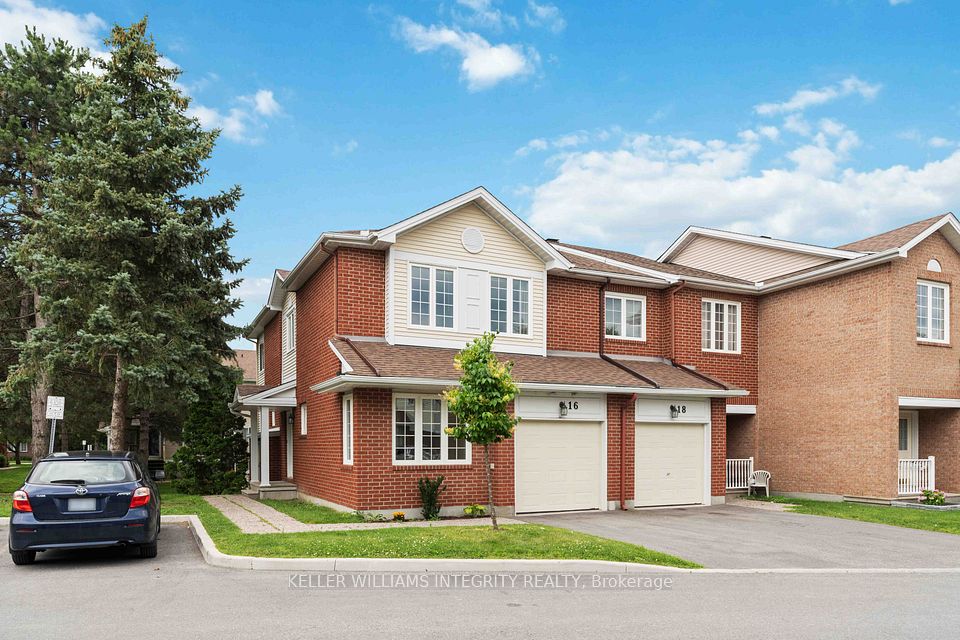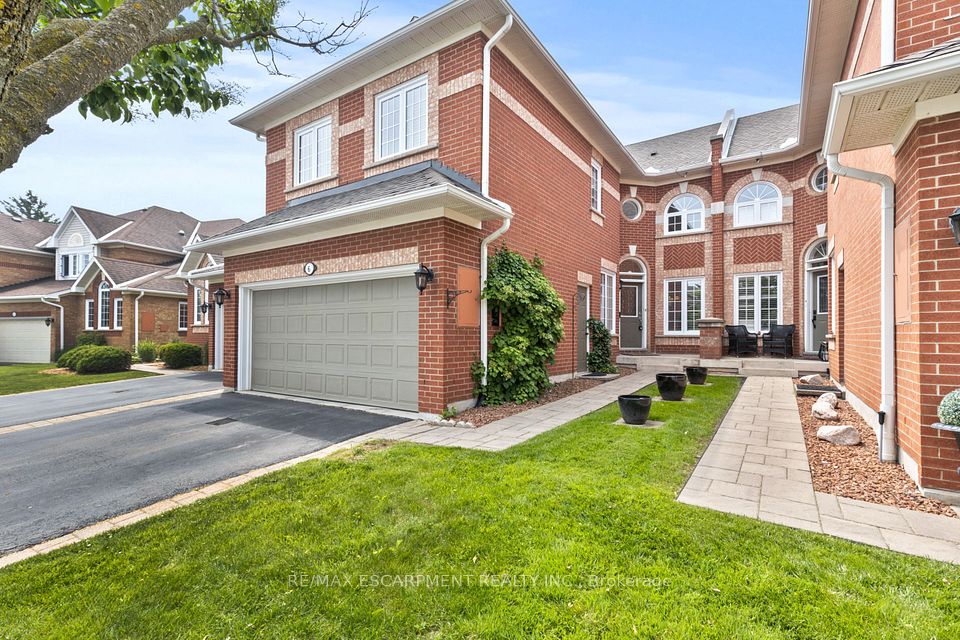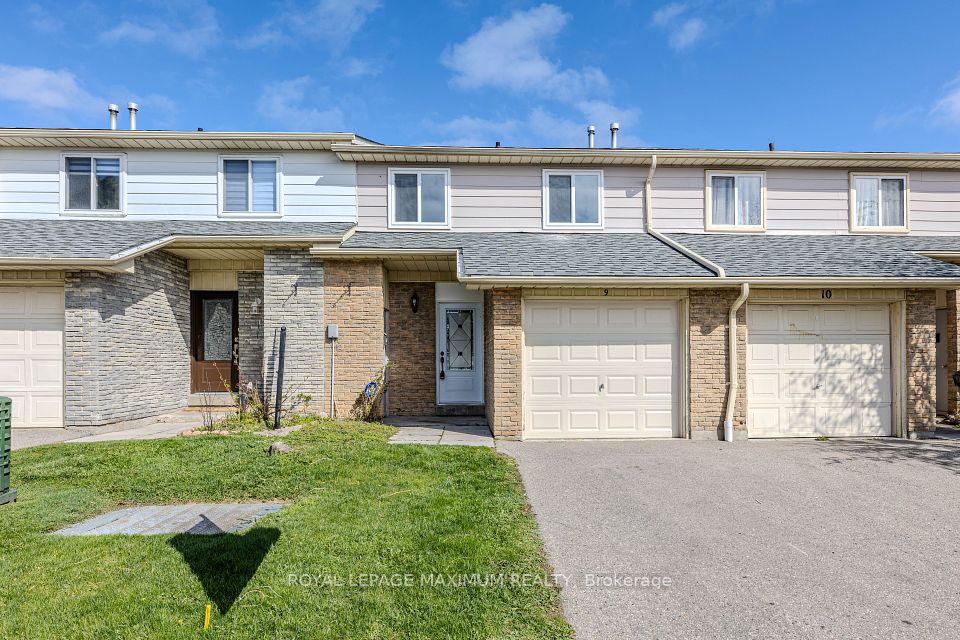
$998,000
Last price change May 13
255 Shaftsbury Avenue, Richmond Hill, ON L4C 0L9
Virtual Tours
Price Comparison
Property Description
Property type
Condo Townhouse
Lot size
N/A
Style
2-Storey
Approx. Area
N/A
Room Information
| Room Type | Dimension (length x width) | Features | Level |
|---|---|---|---|
| Living Room | 4.27 x 3.25 m | Hardwood Floor, Open Concept, Pot Lights | Main |
| Dining Room | 3.1 x 3 m | Hardwood Floor, Open Concept, Crown Moulding | Main |
| Kitchen | 3.51 x 3.35 m | Ceramic Floor, Family Size Kitchen, Stainless Steel Appl | Main |
| Breakfast | 3.05 x 2.44 m | Ceramic Floor, Combined w/Kitchen, Pantry | Main |
About 255 Shaftsbury Avenue
**Prestigious Westbrook Community Of Richmond Hill. Large 3 Bedroom 4 Bathroom Acorn Built Townhome. Over 2900 Sq Ft Total Living Space Including Finished Lower Level. Main Floor Family Room With Fireplace and Walkout. Newer Hardwood Floors on Main and on 2nd Floor (2019). High Ceilings on Main Floor. Family Sized Kitchen with Pantry and Breakfast Room. Oak Staircase. Finished Basement with Rec Room and Den/Office plus 3 Piece Bath. Sunny West Facing Patio With Fully Fenced Yard. Backs On to Other Homes. 2 Parking with Attached Garage and Driveway. Condo Fees Cover: Snow Removal, Landscaping, Water, and Roof. Newer Windows and Front Walkways (2020). Parkette and Visitor Parking. Close to Schools, Parks, Elgin West Community Centre and Pool, Golf, Transportation. St. Theresa of Lisieux CHS & Silver Pines Public School**
Home Overview
Last updated
May 25
Virtual tour
None
Basement information
Finished
Building size
--
Status
In-Active
Property sub type
Condo Townhouse
Maintenance fee
$682.98
Year built
--
Additional Details
MORTGAGE INFO
ESTIMATED PAYMENT
Location
Some information about this property - Shaftsbury Avenue

Book a Showing
Find your dream home ✨
I agree to receive marketing and customer service calls and text messages from homepapa. Consent is not a condition of purchase. Msg/data rates may apply. Msg frequency varies. Reply STOP to unsubscribe. Privacy Policy & Terms of Service.






