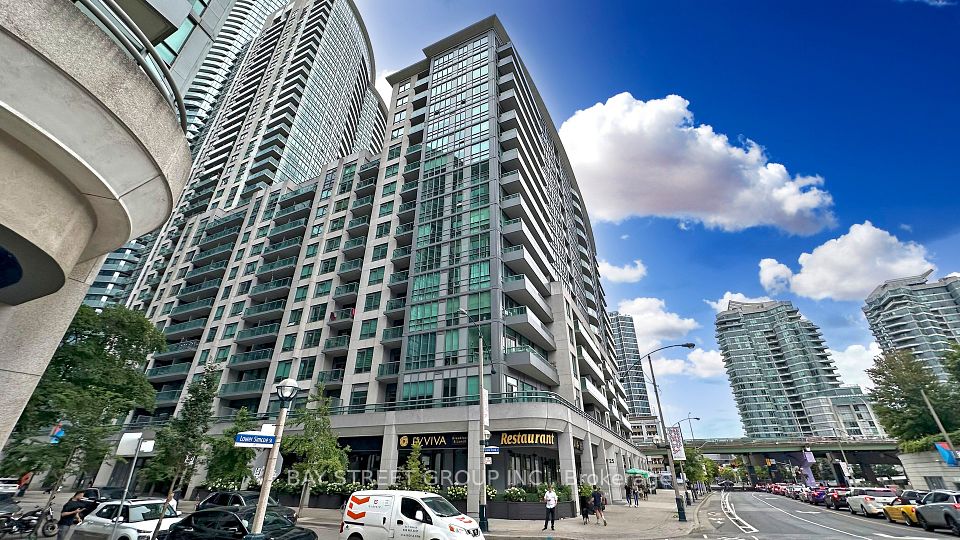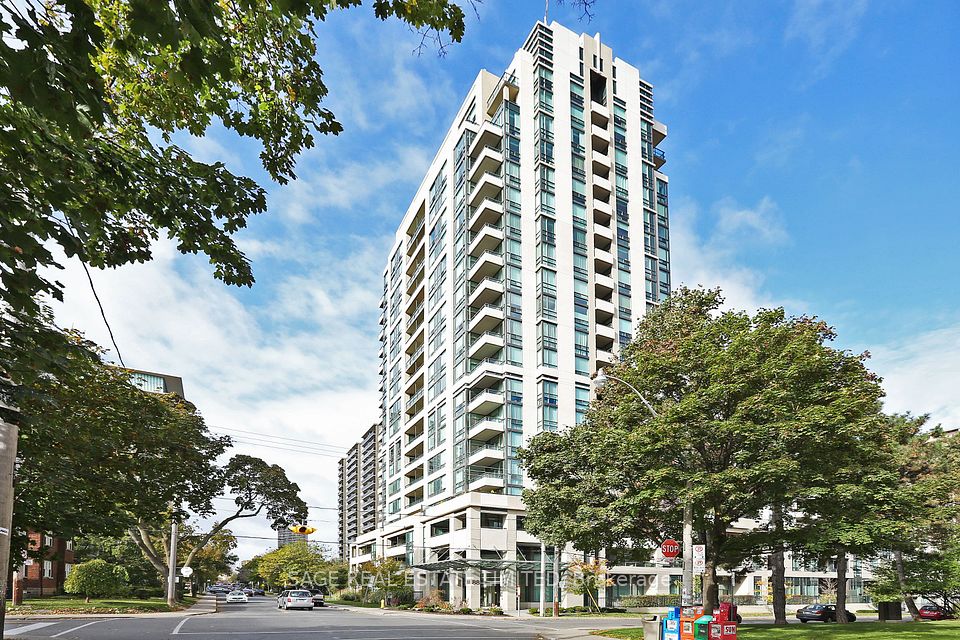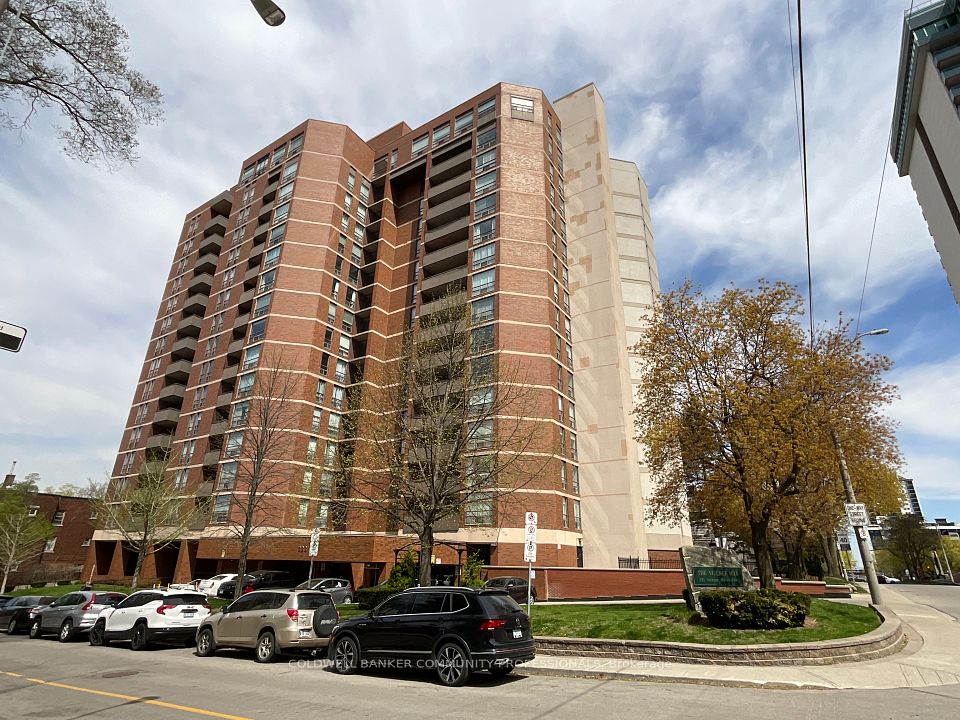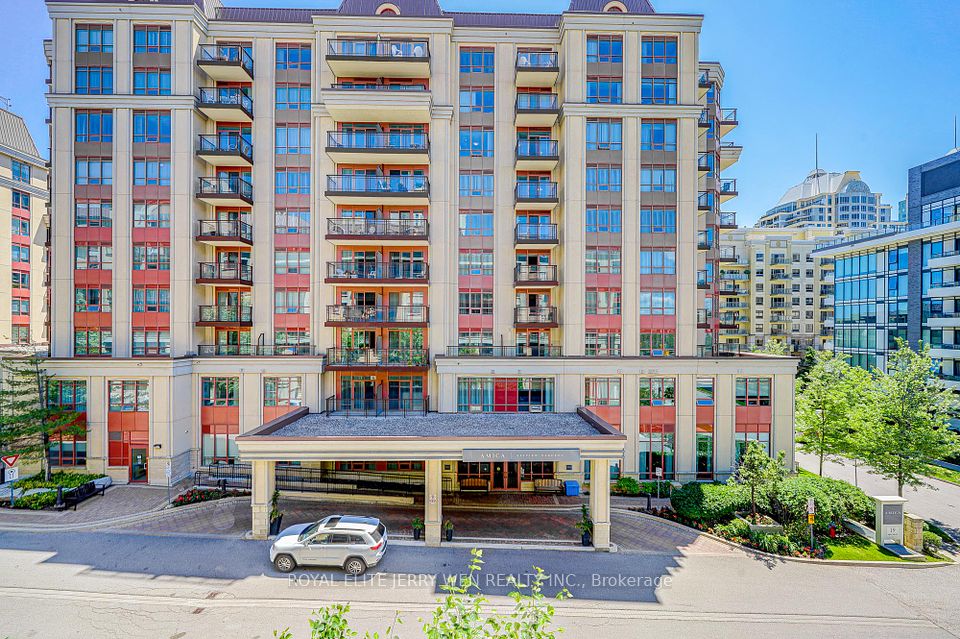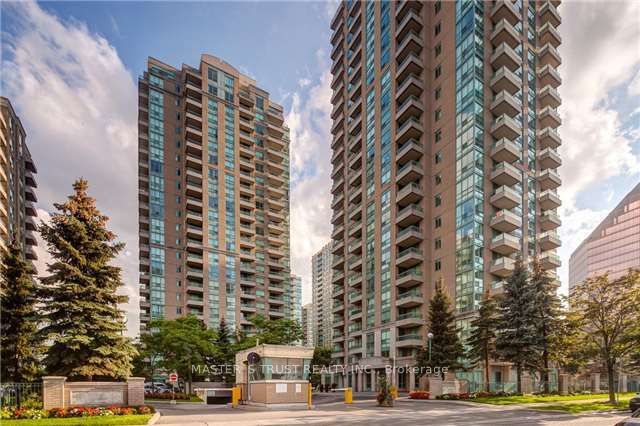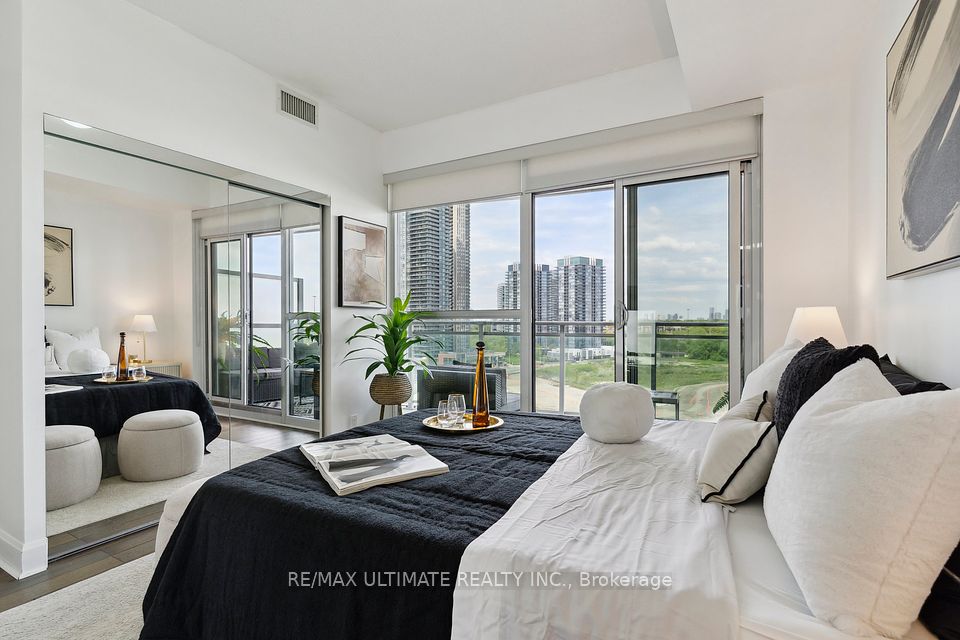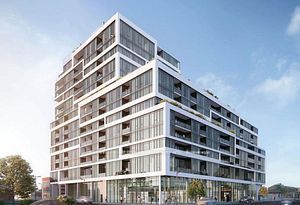
$760,000
Last price change Apr 1
255 Richmond Street, Toronto C08, ON M5A 4T7
Virtual Tours
Price Comparison
Property Description
Property type
Condo Apartment
Lot size
N/A
Style
2-Storey
Approx. Area
N/A
Room Information
| Room Type | Dimension (length x width) | Features | Level |
|---|---|---|---|
| Foyer | 3.52 x 1.06 m | Laminate, Large Closet, Open Concept | Main |
| Living Room | 4.44 x 3.22 m | Laminate, Combined w/Dining, South View | Main |
| Dining Room | 4 x 2.27 m | Laminate, Open Concept, Window Floor to Ceiling | Main |
| Kitchen | 2.37 x 2.28 m | Laminate, Granite Counters, Custom Backsplash | Main |
About 255 Richmond Street
Unique Spacious 2-Storey Loft in Downtown Toronto (St. Lawrence Market neighbourhood). All-inclusive maintenance fees! Featuring 16ft ceilings Floor-to-ceiling windows. Large living and dining areas, well-equipped kitchen with SS Appliances, unique under-stair storage, and a south-facing Bedroom with an Office Nook Den. Full bathroom, and full-size washer and dryer stack. Ample space for work, rest, and storage. Residents enjoy easy access to amenities including a concierge, gym and sauna, bike storage, business center, and TTC transportation at the doorstep.
Home Overview
Last updated
May 22
Virtual tour
None
Basement information
None
Building size
--
Status
In-Active
Property sub type
Condo Apartment
Maintenance fee
$690.53
Year built
--
Additional Details
MORTGAGE INFO
ESTIMATED PAYMENT
Location
Some information about this property - Richmond Street

Book a Showing
Find your dream home ✨
I agree to receive marketing and customer service calls and text messages from homepapa. Consent is not a condition of purchase. Msg/data rates may apply. Msg frequency varies. Reply STOP to unsubscribe. Privacy Policy & Terms of Service.






