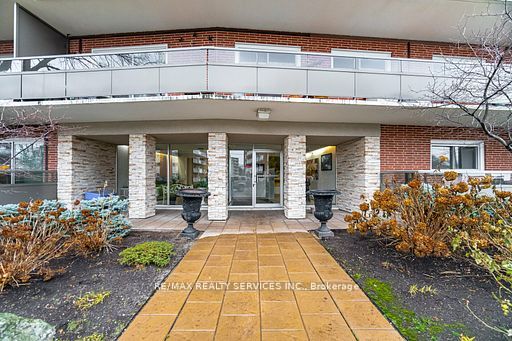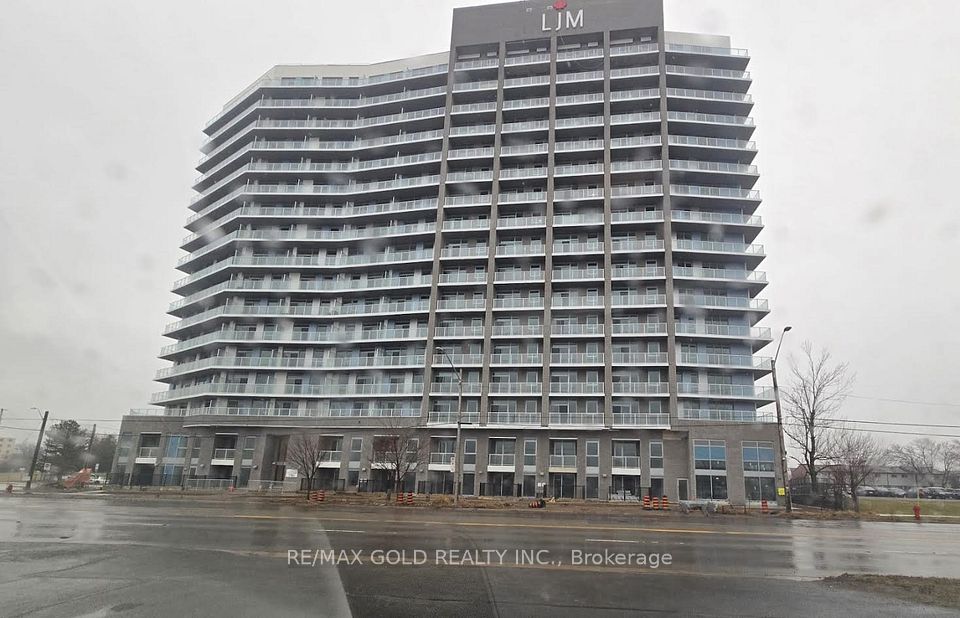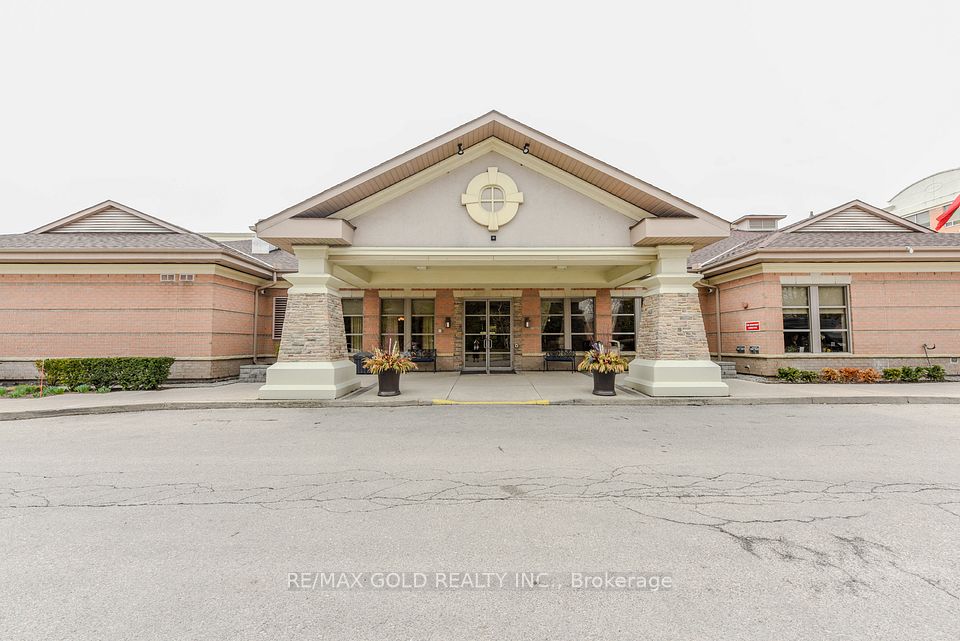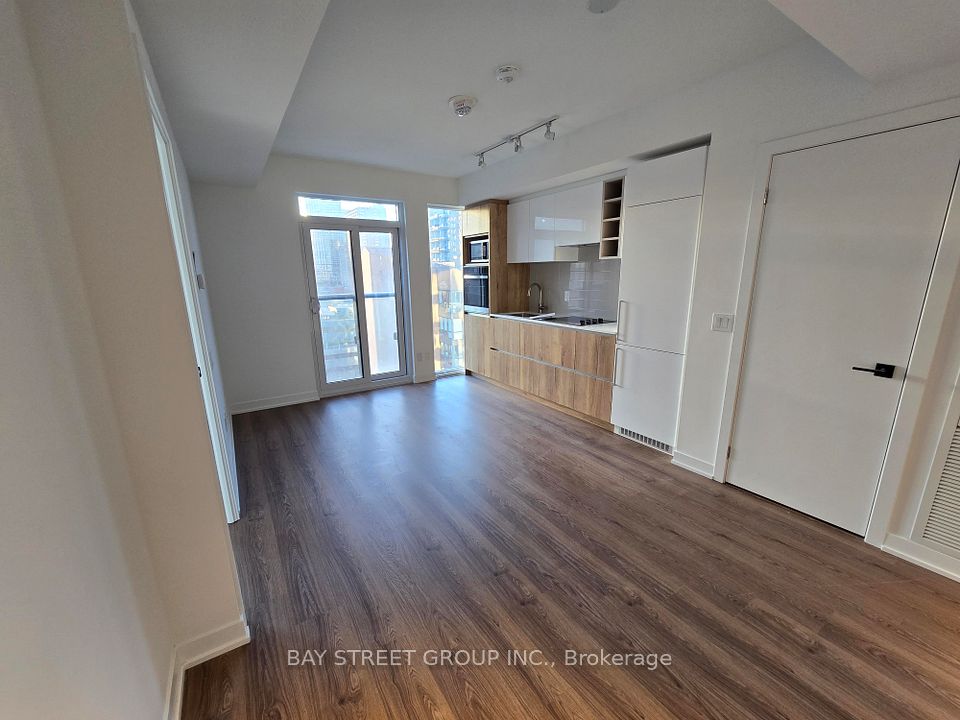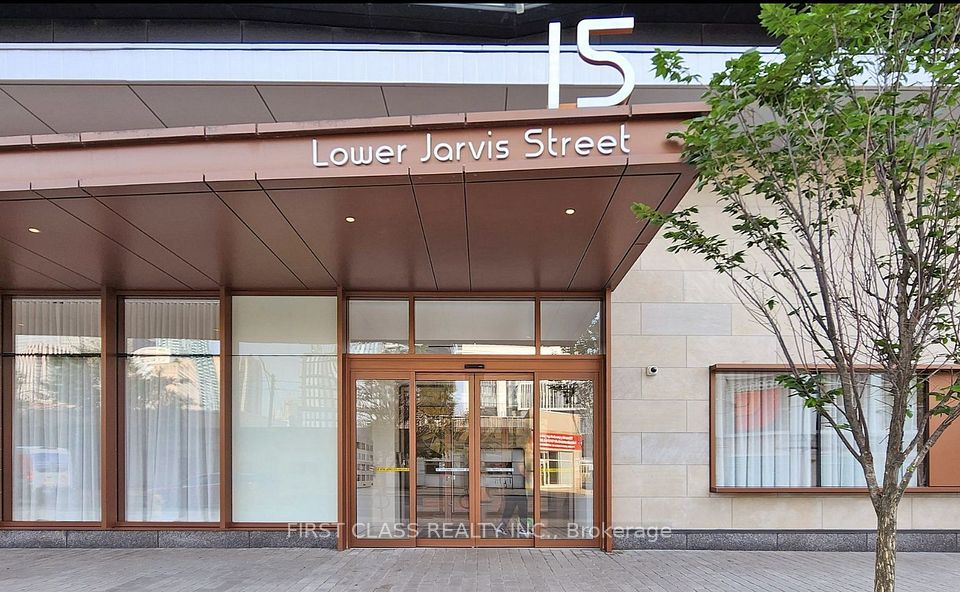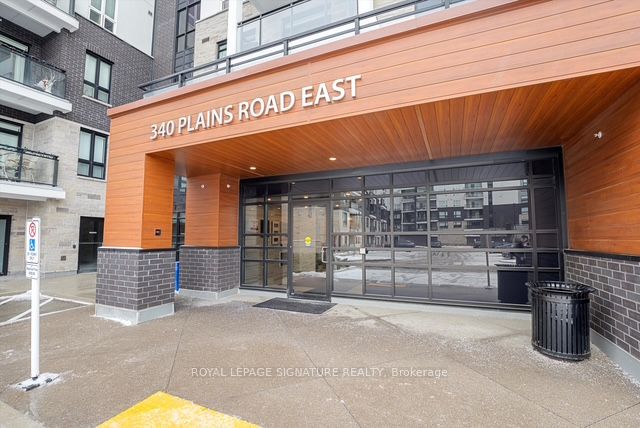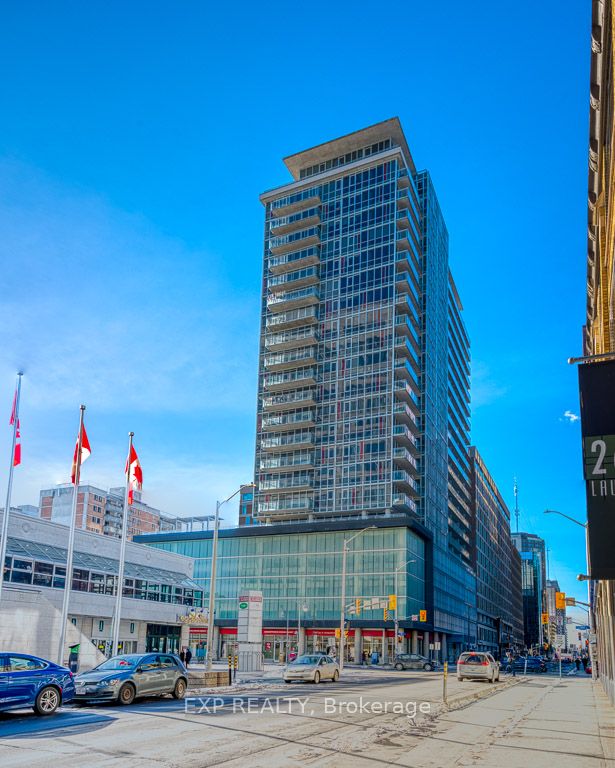$629,900
255 Richmond Street, Toronto C08, ON M5A 4T7
Virtual Tours
Price Comparison
Property Description
Property type
Condo Apartment
Lot size
N/A
Style
Loft
Approx. Area
N/A
Room Information
| Room Type | Dimension (length x width) | Features | Level |
|---|---|---|---|
| Living Room | 5.053 x 3.378 m | Hardwood Floor, Combined w/Dining, W/O To Terrace | Main |
| Dining Room | 5.053 x 3.378 m | Hardwood Floor, Combined w/Living | Main |
| Kitchen | 2.927 x 2.172 m | Stainless Steel Appl, Quartz Counter | Main |
| Bedroom | 2.985 x 2.927 m | Overlooks Living, Hardwood Floor, 4 Pc Ensuite | Second |
About 255 Richmond Street
Welcome to Space Lofts! Experience true loft living in this stunning two-storey, 1-bedroom unit featuring exposed concrete and impressive 17' windows that fill the space with natural light. This modern loft boasts an open-concept living & dining area, that opens up to an oversized, private terrace. This unit also has engineered hardwood floors, brand new kitchen cabinets with sleek quartz countertops & new stainless steel appliances. The primary bedroom retreat on the upper level offers a double closet, ensuite 4-piece bath with a large closet with stackable washer & dryer. This well-managed building is ideally located within walking distance to St. Lawrence Market, the Distillery District, Eaton Centre, George Brown College, Financial district, and steps to transit. Pet friendly, mid-rise building features low condo fees that include heat, hydro, and water! **EXTRAS** 24 hr concierge, guest suite, party room, meeting room, gym, sauna, visitor parking, & bike storage.
Home Overview
Last updated
Feb 13
Virtual tour
None
Basement information
None
Building size
--
Status
In-Active
Property sub type
Condo Apartment
Maintenance fee
$518.25
Year built
--
Additional Details
MORTGAGE INFO
ESTIMATED PAYMENT
Location
Some information about this property - Richmond Street

Book a Showing
Find your dream home ✨
I agree to receive marketing and customer service calls and text messages from homepapa. Consent is not a condition of purchase. Msg/data rates may apply. Msg frequency varies. Reply STOP to unsubscribe. Privacy Policy & Terms of Service.







