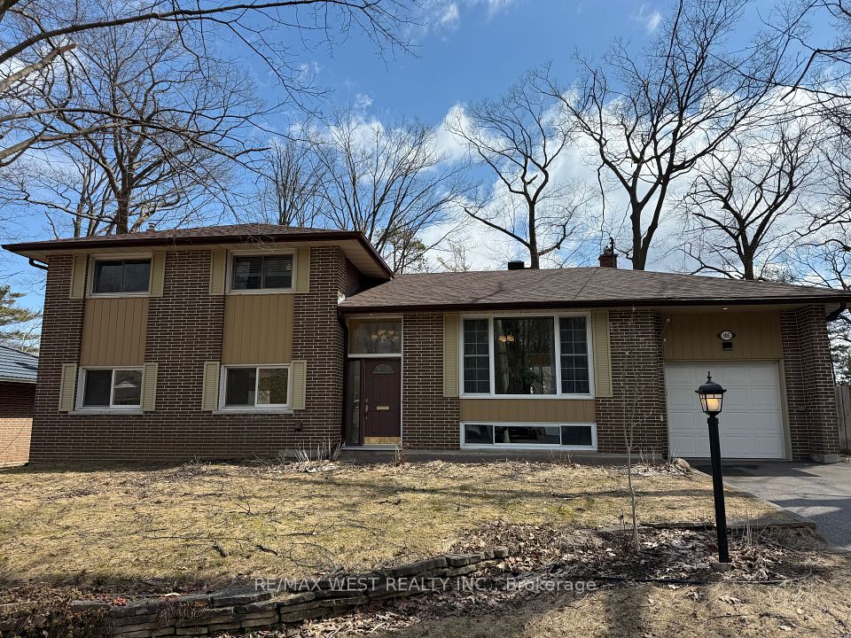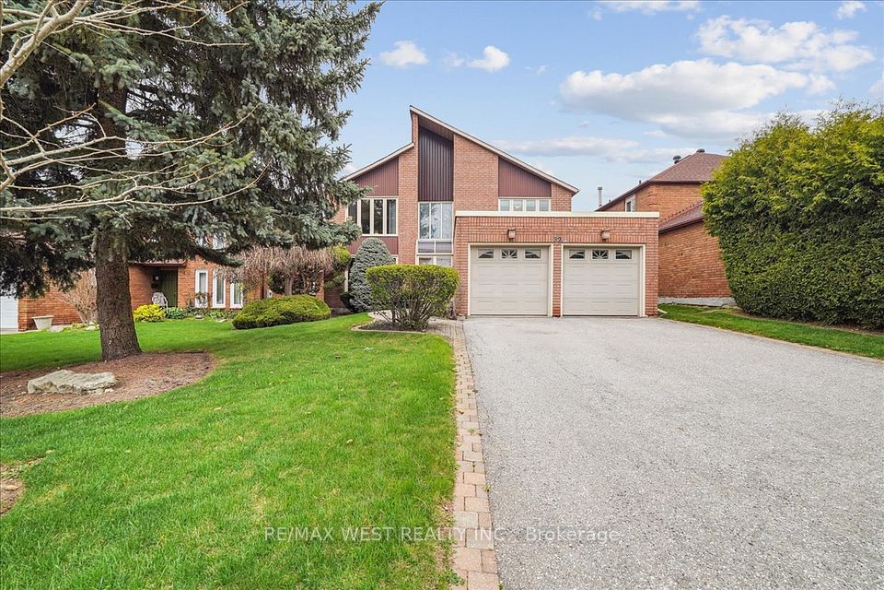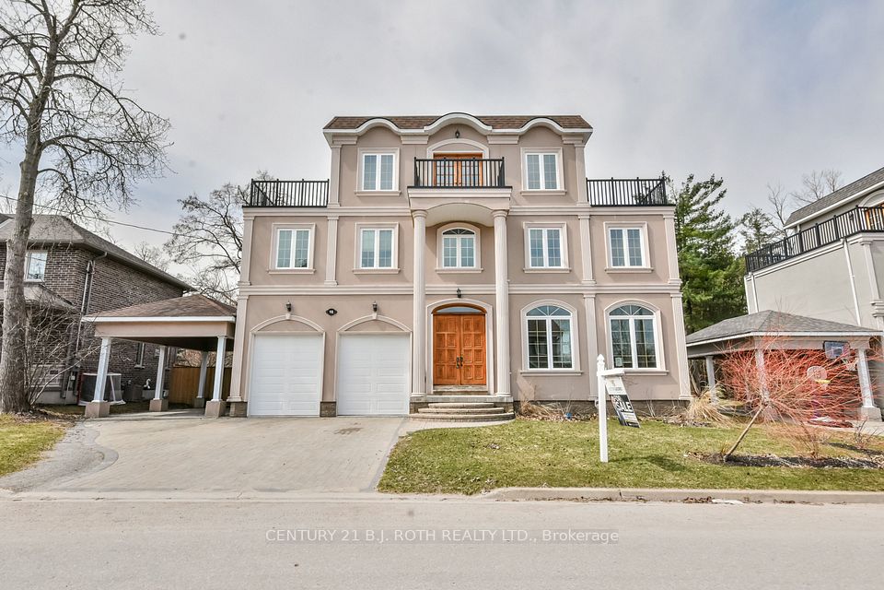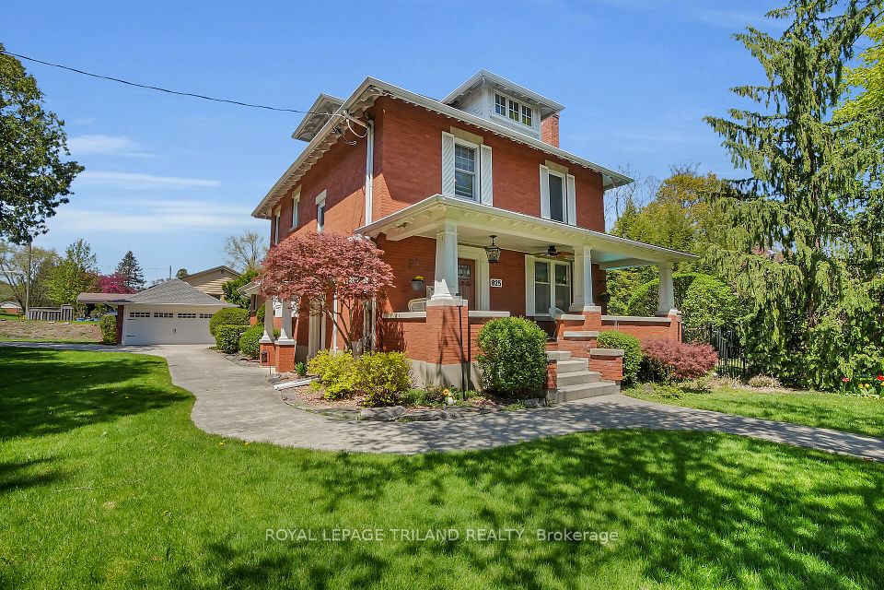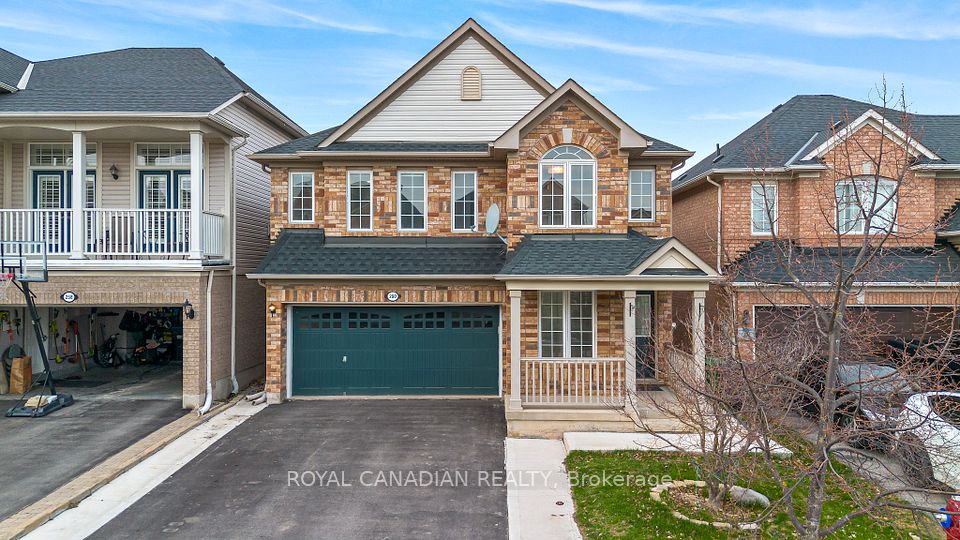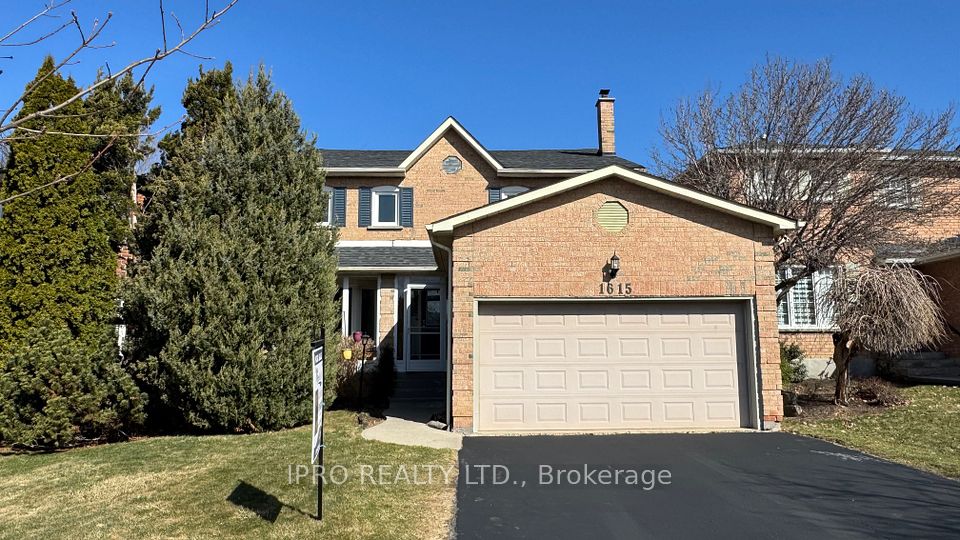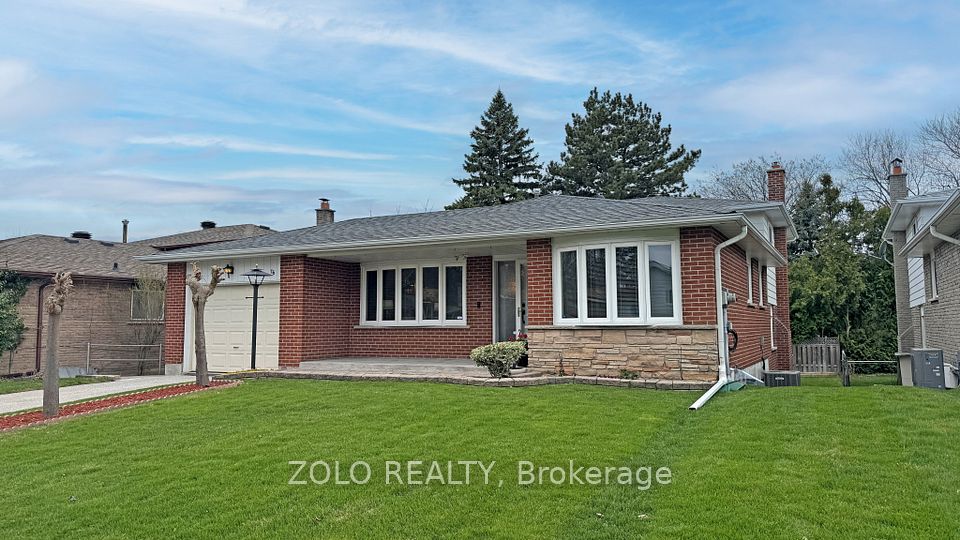$1,598,000
255 Queen Filomena Avenue, Vaughan, ON L6A 0H9
Price Comparison
Property Description
Property type
Detached
Lot size
N/A
Style
2-Storey
Approx. Area
N/A
Room Information
| Room Type | Dimension (length x width) | Features | Level |
|---|---|---|---|
| Kitchen | 3 x 2.8 m | Custom Backsplash, Halogen Lighting | Main |
| Breakfast | 3 x 25 m | W/O To Deck, Pot Lights | Main |
| Family Room | 4.4 x 3.6 m | Fireplace | Main |
| Living Room | 4.32 x 3.35 m | Combined w/Dining, Pot Lights | Main |
About 255 Queen Filomena Avenue
Fully Renovated. Modern Design & Finishes. Upper West Thornhill Estates. Excellent & Spacious Layout W/Natural Sunlight Throughout. 9Ft Ceilings/Led Pot Lights On Main Flore. Custom Kitchen, Finished Basement, W/I Closet With Organizers. Private Backyard With The Deck. Perfect For Family With Kids. Walking Distance To Excellent Schools, Conservation Trails.
Home Overview
Last updated
Apr 15
Virtual tour
None
Basement information
Finished with Walk-Out
Building size
--
Status
In-Active
Property sub type
Detached
Maintenance fee
$N/A
Year built
--
Additional Details
MORTGAGE INFO
ESTIMATED PAYMENT
Location
Some information about this property - Queen Filomena Avenue

Book a Showing
Find your dream home ✨
I agree to receive marketing and customer service calls and text messages from homepapa. Consent is not a condition of purchase. Msg/data rates may apply. Msg frequency varies. Reply STOP to unsubscribe. Privacy Policy & Terms of Service.







