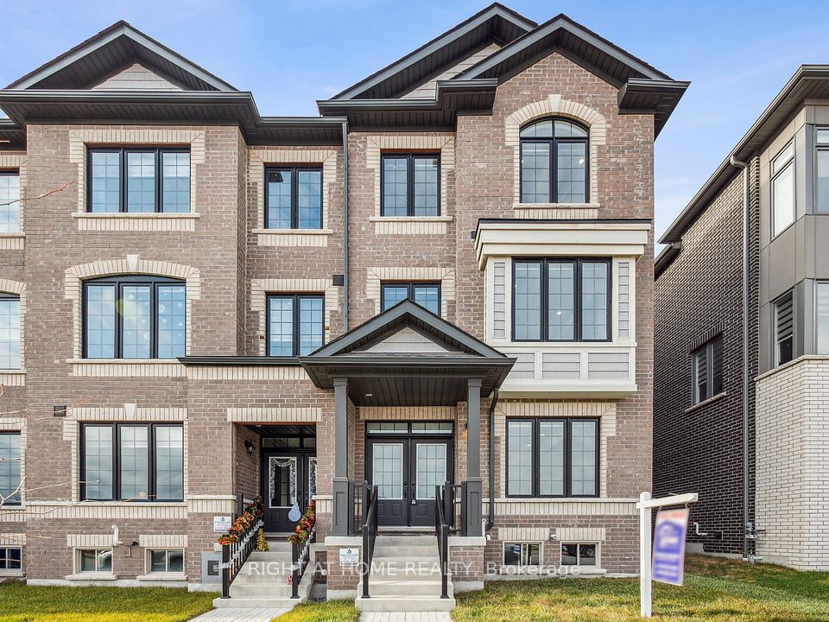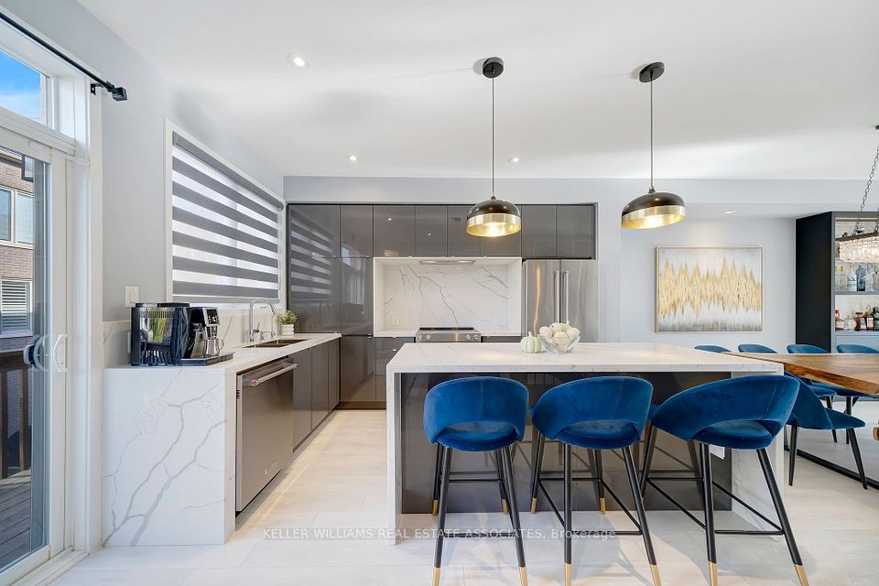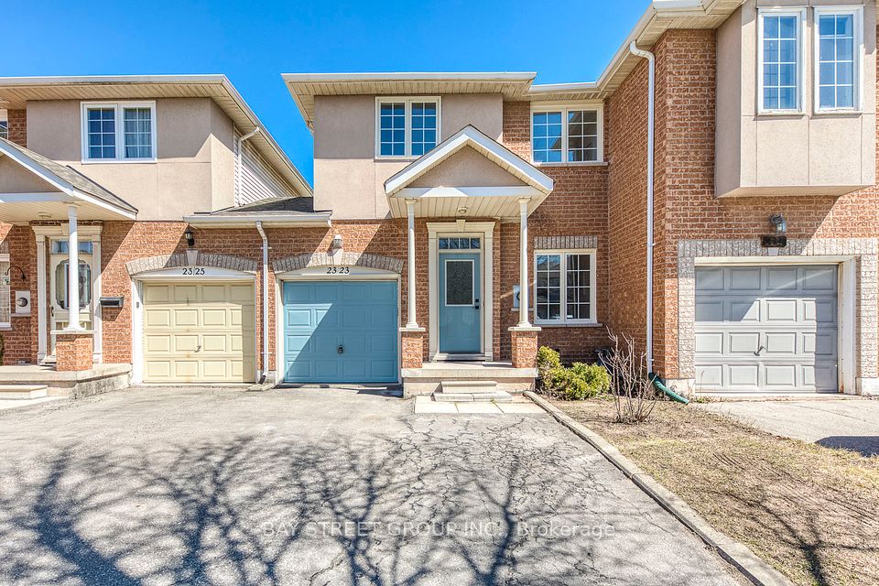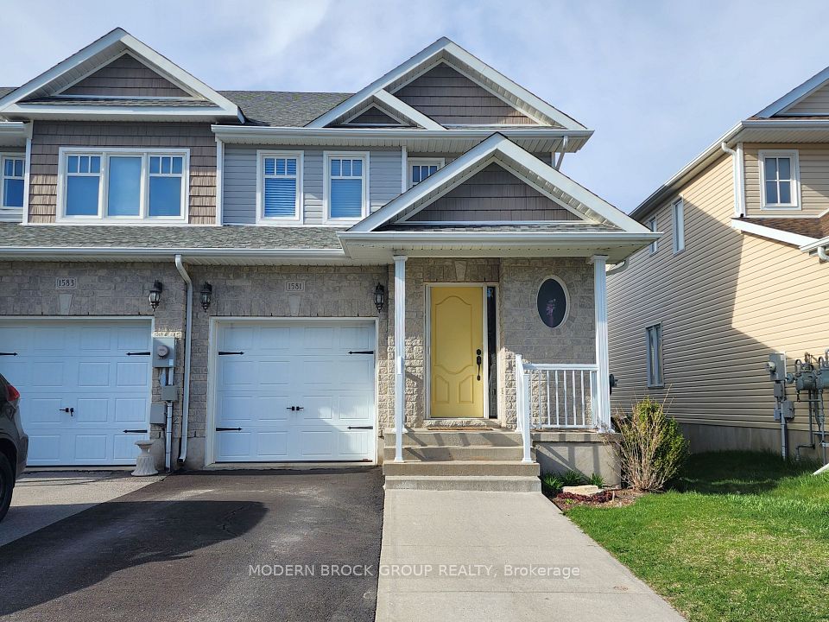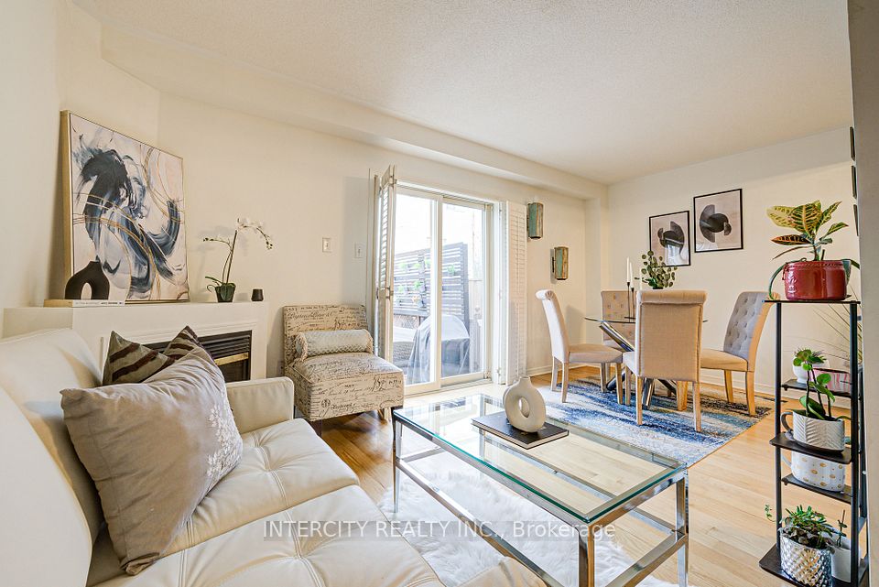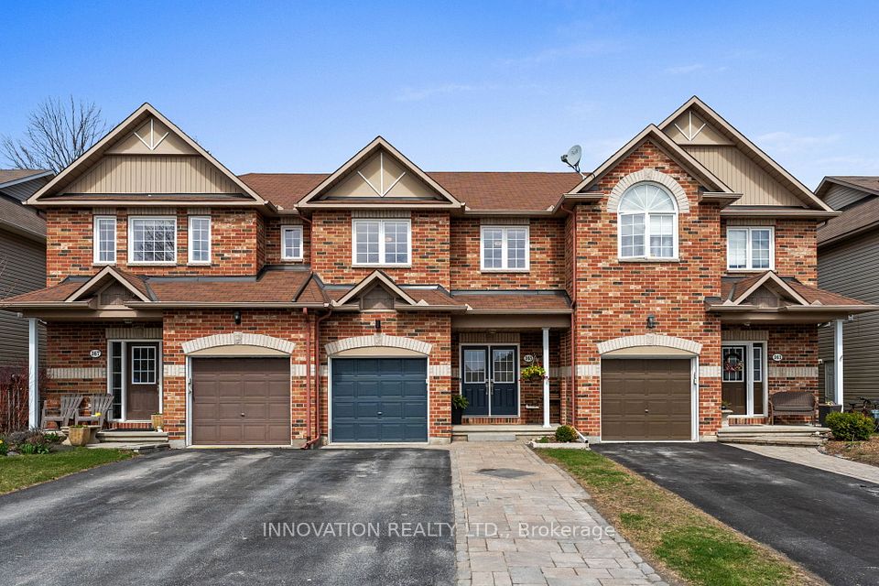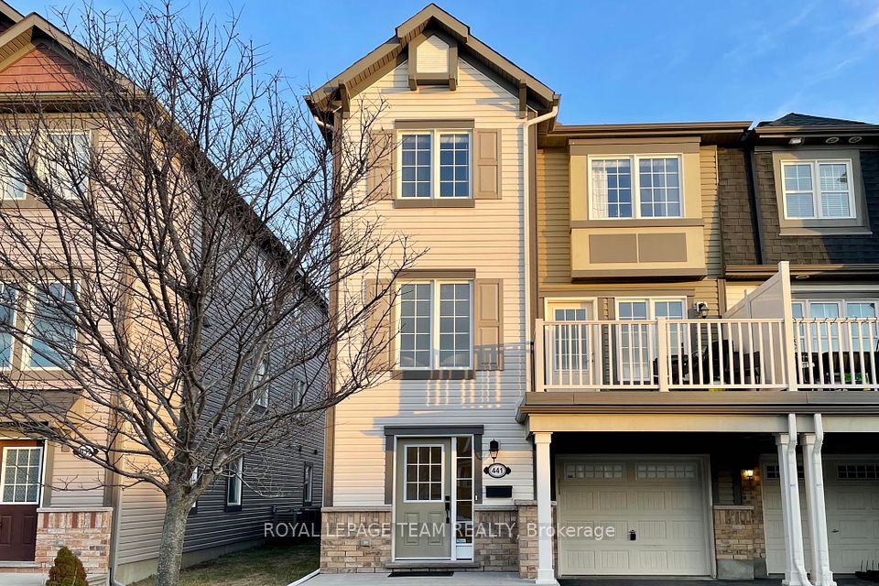$824,990
2549 Winter Words Drive, Oshawa, ON L1L 0S8
Virtual Tours
Price Comparison
Property Description
Property type
Att/Row/Townhouse
Lot size
N/A
Style
2-Storey
Approx. Area
N/A
Room Information
| Room Type | Dimension (length x width) | Features | Level |
|---|---|---|---|
| Living Room | 3.175 x 7.3152 m | Vinyl Floor, Open Concept, Large Window | Main |
| Dining Room | 3.175 x 7.3152 m | Vinyl Floor, Combined w/Living | Main |
| Kitchen | 2.5654 x 3.2258 m | Ceramic Floor, Centre Island | Main |
| Breakfast | 2.5654 x 2.7432 m | Window, W/O To Deck, Combined w/Kitchen | Main |
About 2549 Winter Words Drive
This Stunning 3-Bedroom, 3-Bath Freehold End Unit Townhouse, Just A Year New, Is Nestled In A Desirable Neighborhood. With No Sidewalk, You Can Park 2 Cars On The Driveway! No Maintenance Fees. Bright & Spacious Interior W/9-Ft Ceilings On The Main Floor. Oak stair case with iron pickets. Open-Concept Layout Combines The Living Room & Dining Room, Creating An Ideal Space For Entertaining. The Kitchen Features A Central Island And A Breakfast Area, With A Walkout To A Deck. Perfect For Summer Meals And Relaxation. Vinyl Floors Enhance The Warmth And Elegance Of The Living Room And Bedrooms. Spacious Primary Bed W/ A Walk-in Closet & A 4-Piece Ensuite. The Other 2Bedrooms Are Sun-filled W/Large Windows & Closets. The Basement Offers A 3-Piece Rough-In, Ready For Your Creative Ideas. Located Just Steps From A New Costco, And Close To Schools, Future Secondary School, University, College, Grocery Stores, Restaurants, And Bars. This Home Offers Convenience, Comfort, And Potential. Just Move In And Enjoy!
Home Overview
Last updated
2 days ago
Virtual tour
None
Basement information
Unfinished
Building size
--
Status
In-Active
Property sub type
Att/Row/Townhouse
Maintenance fee
$N/A
Year built
--
Additional Details
MORTGAGE INFO
ESTIMATED PAYMENT
Location
Some information about this property - Winter Words Drive

Book a Showing
Find your dream home ✨
I agree to receive marketing and customer service calls and text messages from homepapa. Consent is not a condition of purchase. Msg/data rates may apply. Msg frequency varies. Reply STOP to unsubscribe. Privacy Policy & Terms of Service.







