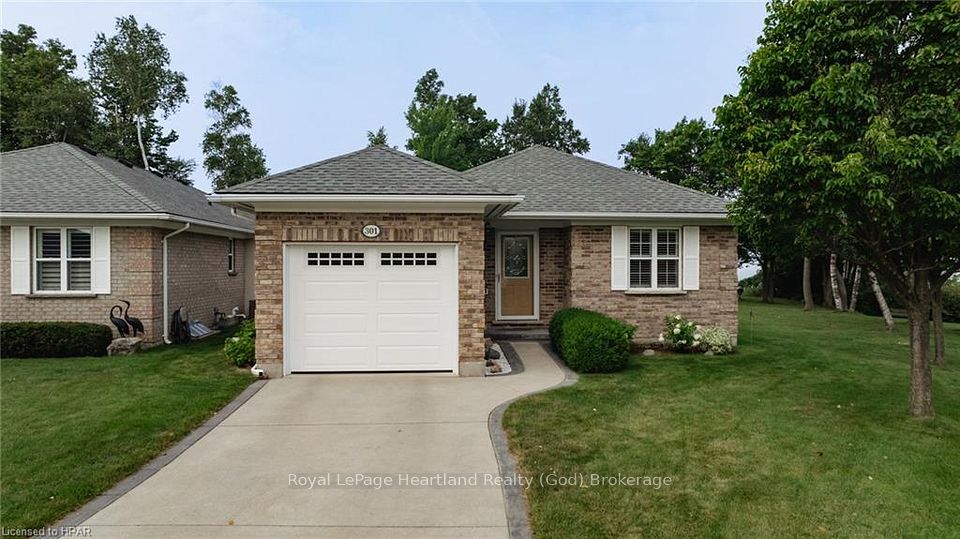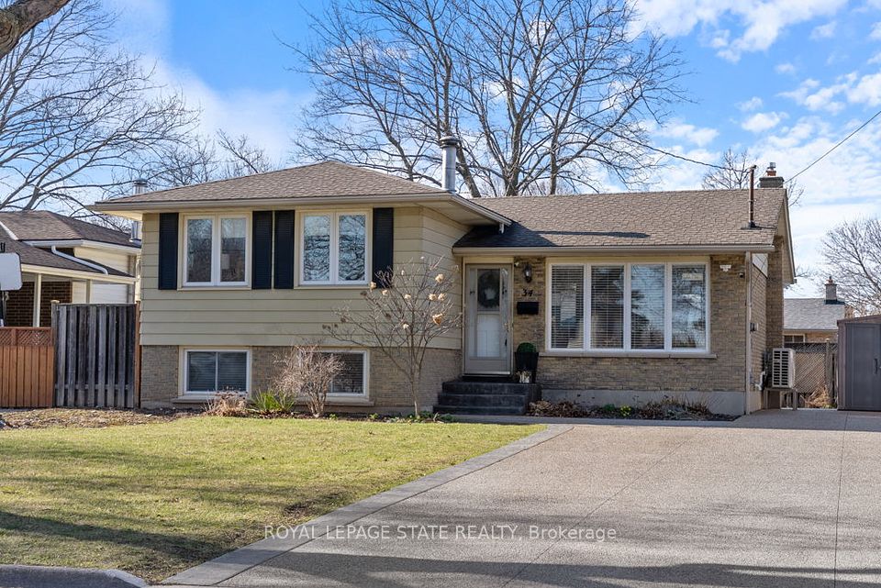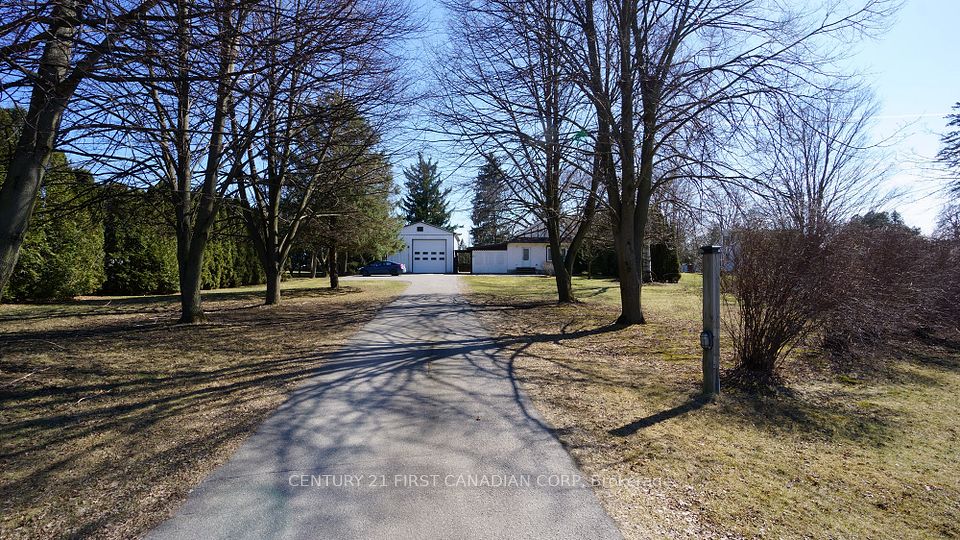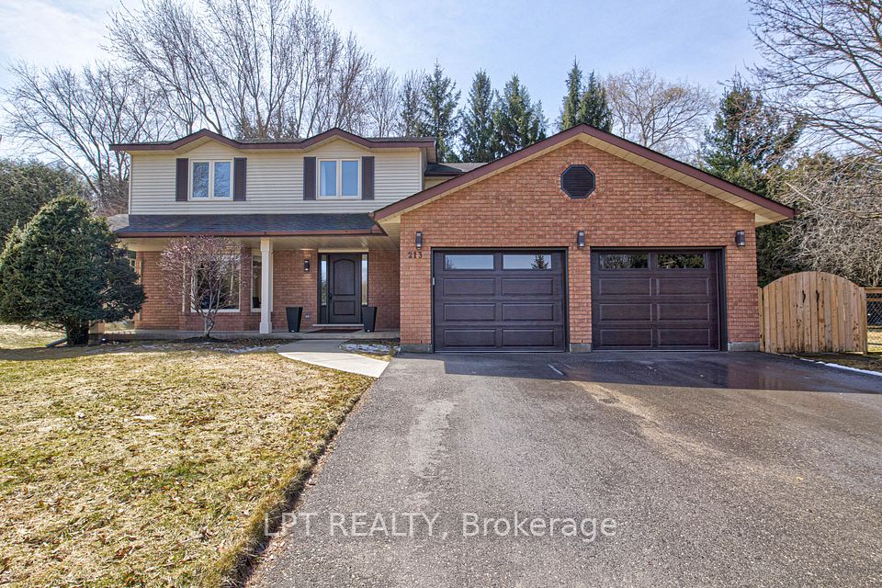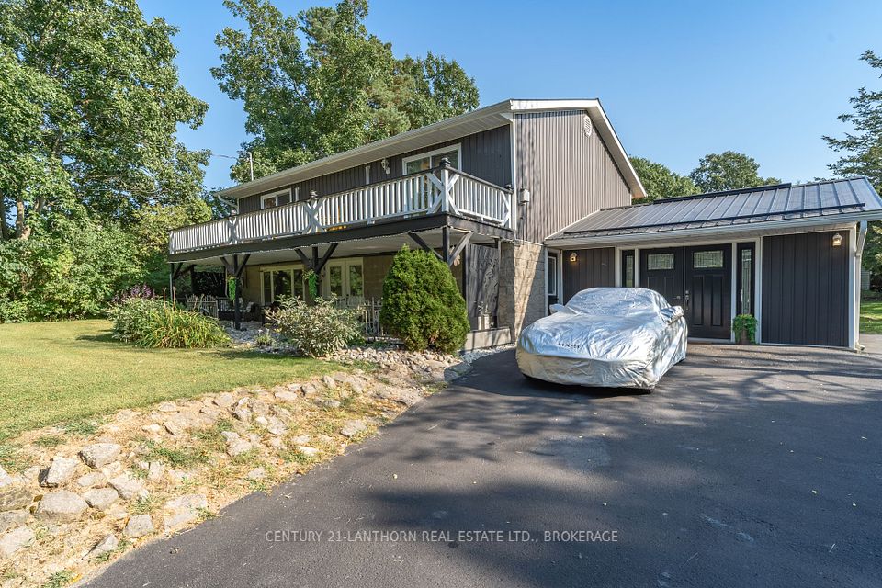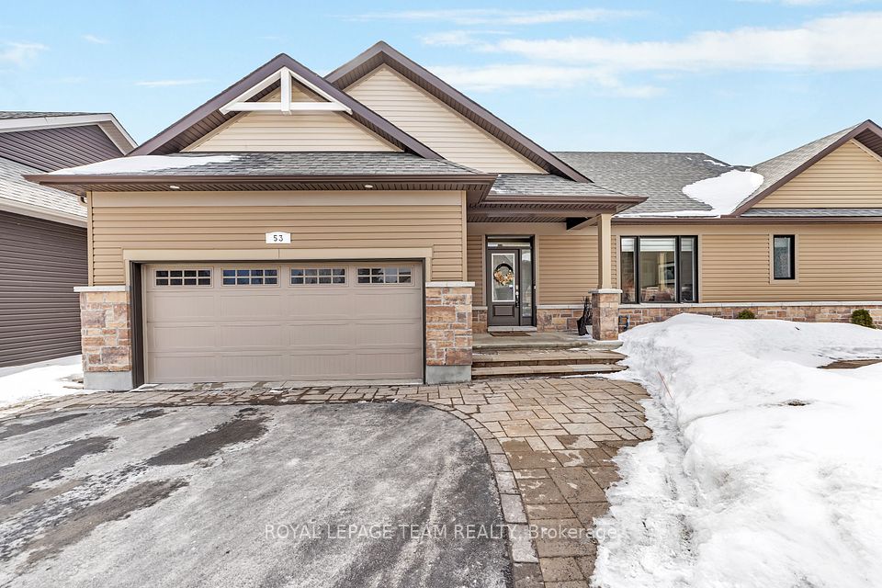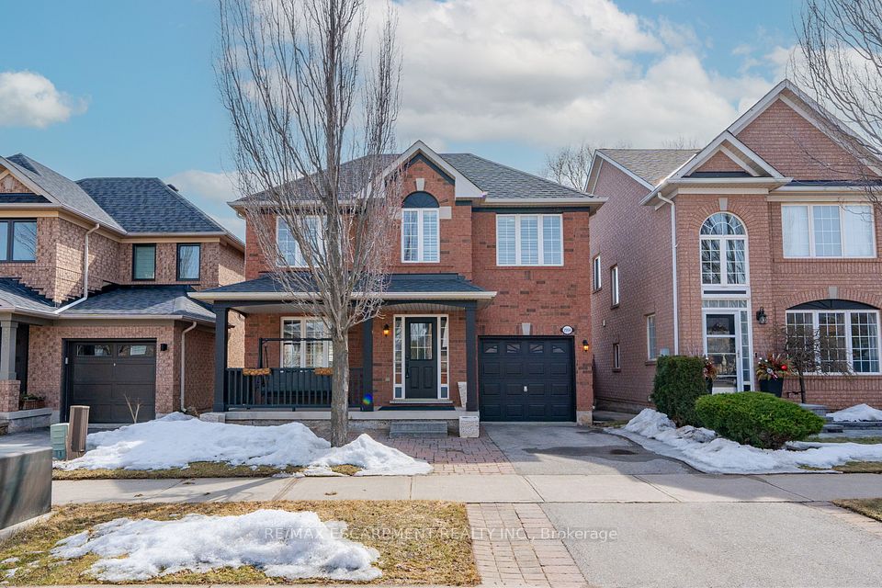$999,900
2546 Wilson Street, Hamilton, ON L0R 1A0
Virtual Tours
Price Comparison
Property Description
Property type
Detached
Lot size
.50-1.99 acres
Style
1 1/2 Storey
Approx. Area
N/A
Room Information
| Room Type | Dimension (length x width) | Features | Level |
|---|---|---|---|
| Living Room | 7.1 x 3.55 m | Combined w/Dining | Ground |
| Dining Room | 7.1 x 3.55 m | Combined w/Living | Ground |
| Kitchen | 4.25 x 4.15 m | Eat-in Kitchen, Quartz Counter, Stainless Steel Appl | Ground |
| Den | 4.1 x 3.6 m | Laminate | Ground |
About 2546 Wilson Street
A Gem On The Outskirts Of Ancaster! Looking For Some Elbow Room? Is A Large Garage Or Workshop On Your Wish List? A Updated Turn-Key Investment With Tenant In Place? Or Simply A Home With Some Land That You Can Enjoy? Look No Further! Deceivingly Spacious, This 3-Bedroom, 4 Bath Home Fits The Bill For Any Of The Above! The Tastefully Renovated Home Sits On A Lovely 181.87 X 199.58 Ft. (Approx.) Irregular Lot That Offers Privacy And Tranquility While Providing Ample Outdoor Space For Relaxation, Recreation And Outdoor Entertaining On The Large Porch Or Rear Patio. From The Moment You Enter Youll Appreciate The Recent Renovations That Provide A Modern And Stylish Feel: The Kitchen, Bathrooms, Flooring, Staircase And Lighting Have All Been Updated. The Heart Of This Home Is The Kitchen That Features Custom White Cabinetry, Stunning Quartz Countertops, Large Island, Pantry Providing Ample Storage. Samsung Stainless-Steel Appliances. With The Spacious Living / Dining Room Steps Away, The Layout Lends Itself Nicely For Both Everyday Living And Hosting Family And Friends. A Main Floor Den Off The Kitchen Could Also Be A Formal Dining Room. The Main Floor Primary Bedroom And One Upstairs Bath Enjoy Ensuite Baths With Glass Showers. The 3 Piece Main Bath On The Second Level Also Features A Glass Shower While The Main Floor Laundry/Powder Room Is Available For Guests. Other Upgrades Include Newer Electrical Throughout With 200 Amp Distribution Panel, Energy Efficient Heat Pump For Heating And Cooling With Wall Units Plus Supplementary Baseboard Heaters. The Plumbing Has Been Updated And The Basement Waterproofed With Interior Drainage Membrane With Sump Pumps. Loads Of Parking Space Plus The Oversized Garage/Outbuilding For Parking Or Workshop For The Hobbyist. A Large Shed Provides Additional Storage. Minutes To Ancaster And Brantford And With Quick Access To The 403, This Property Enjoys A Rural Setting While Still Being Conveniently Close To All Amenities.
Home Overview
Last updated
Jan 23
Virtual tour
None
Basement information
Partial Basement, Unfinished
Building size
--
Status
In-Active
Property sub type
Detached
Maintenance fee
$N/A
Year built
2024
Additional Details
MORTGAGE INFO
ESTIMATED PAYMENT
Location
Some information about this property - Wilson Street

Book a Showing
Find your dream home ✨
I agree to receive marketing and customer service calls and text messages from homepapa. Consent is not a condition of purchase. Msg/data rates may apply. Msg frequency varies. Reply STOP to unsubscribe. Privacy Policy & Terms of Service.







