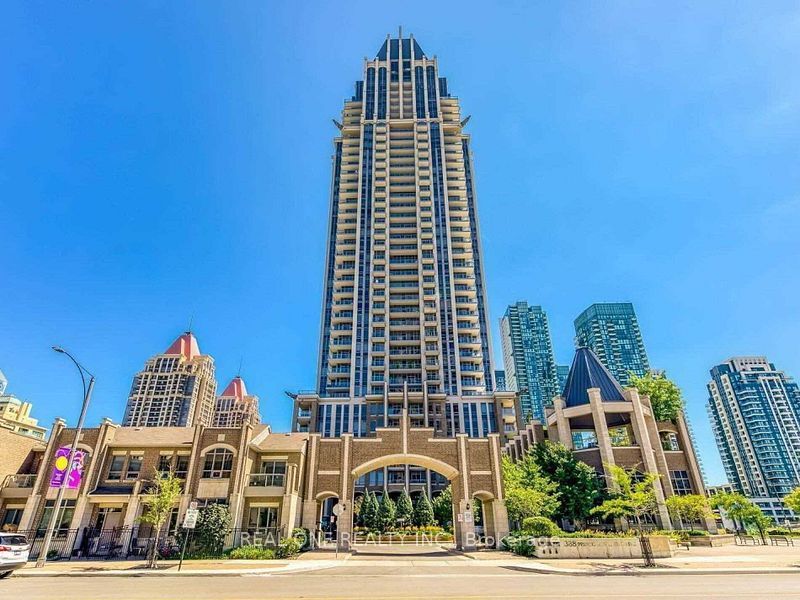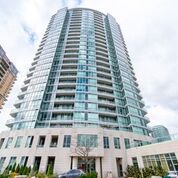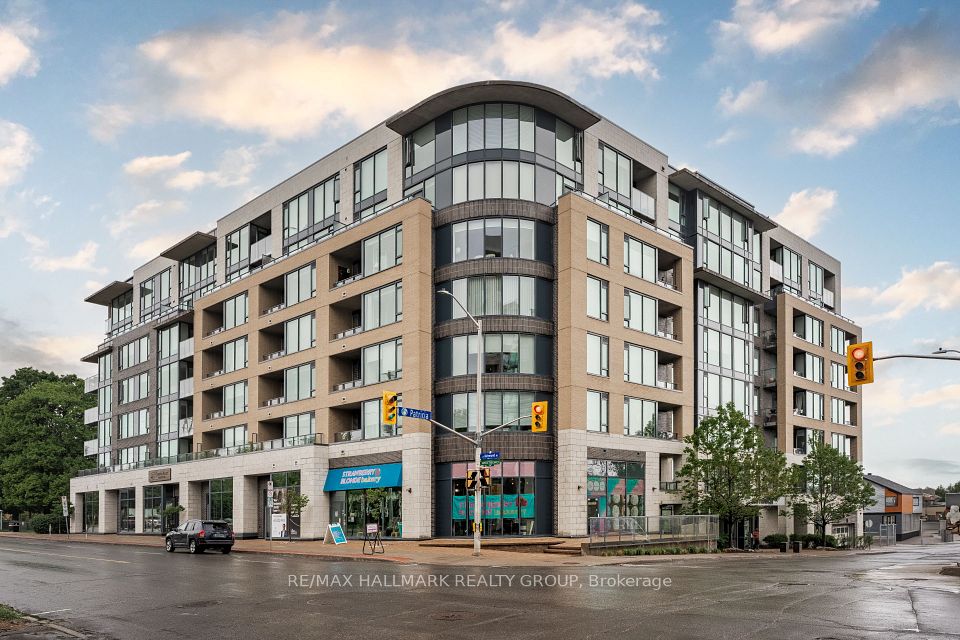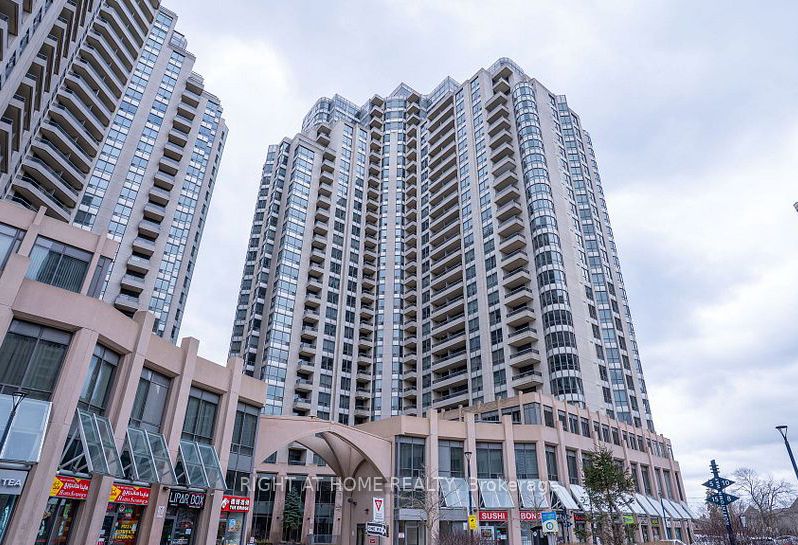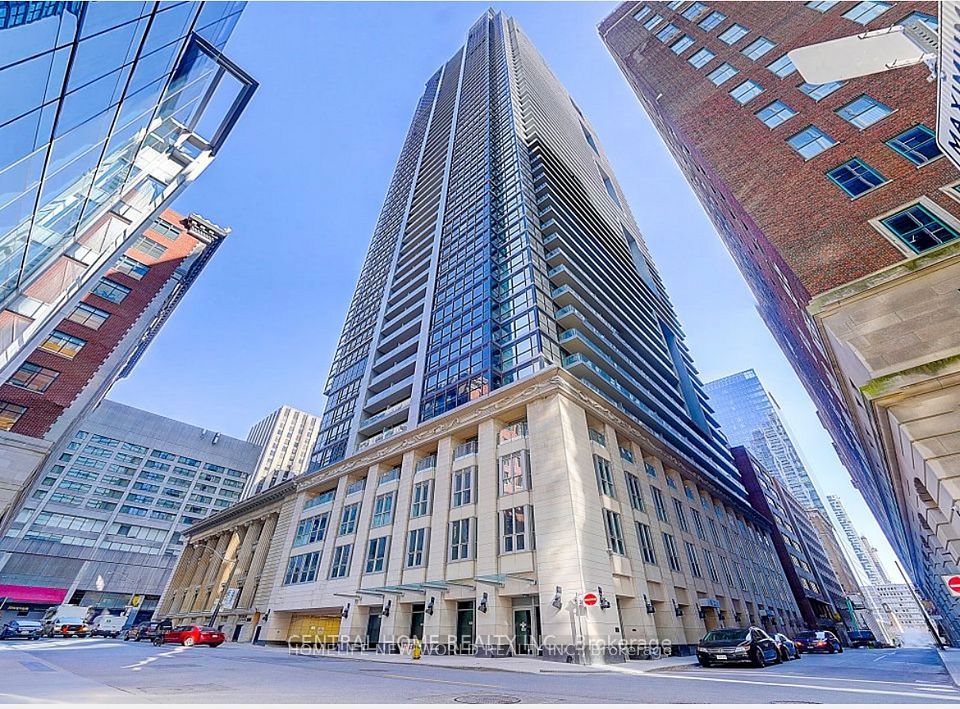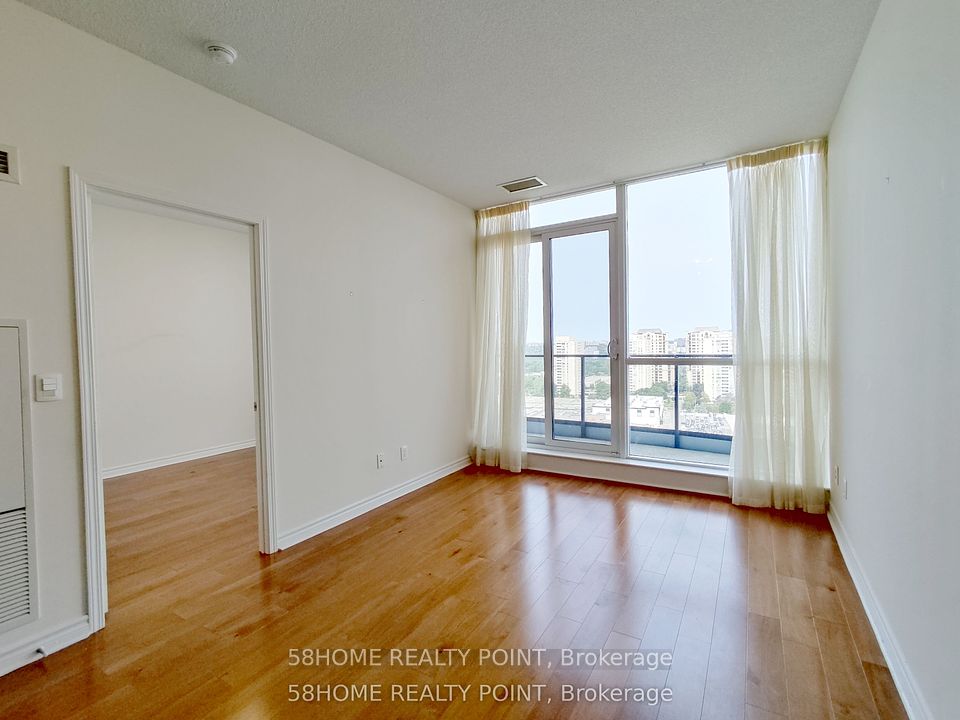
$469,000
Last price change May 23
2545 Erin Centre Boulevard, Mississauga, ON L5M 5H6
Virtual Tours
Price Comparison
Property Description
Property type
Condo Apartment
Lot size
N/A
Style
Apartment
Approx. Area
N/A
Room Information
| Room Type | Dimension (length x width) | Features | Level |
|---|---|---|---|
| Kitchen | 2.45 x 3.02 m | Ceramic Floor, Backsplash, Breakfast Bar | Main |
| Living Room | 5.53 x 3.2 m | Vinyl Floor, Open Concept, Balcony | Main |
| Dining Room | 5.53 x 3.2 m | Vinyl Floor, Open Concept, Combined w/Living | Main |
| Primary Bedroom | 4.42 x 2.96 m | Hardwood Floor, Large Window, B/I Closet | Main |
About 2545 Erin Centre Boulevard
Stunning Unobstructed Penthouse View! One of the best one-bedroom layouts in the complex, filled with lots of natural light, and a Spacious living/Dining area with Vinyl upgraded flooring (2023) and a bright upgraded bathroom (2025). Eat-in breakfast Bar in the large kitchen with an efficient Layout. All Utilities Included! The Private Balcony Is Your Oasis Whether It's Sunrise, Sunset, Or Vip Spot For Fireworks, BBQ Gas Hook-Up, Underground Parking & Locker. AAA Location Makes It A Commuter's Dream! It is one step to the Erin Mills Shopping Center, within walking distance of the Hospital, Parks, Trails, Library and Schools. Fast Access to Hwy 403,401 & 407!
Home Overview
Last updated
May 23
Virtual tour
None
Basement information
None
Building size
--
Status
In-Active
Property sub type
Condo Apartment
Maintenance fee
$672
Year built
2024
Additional Details
MORTGAGE INFO
ESTIMATED PAYMENT
Location
Some information about this property - Erin Centre Boulevard

Book a Showing
Find your dream home ✨
I agree to receive marketing and customer service calls and text messages from homepapa. Consent is not a condition of purchase. Msg/data rates may apply. Msg frequency varies. Reply STOP to unsubscribe. Privacy Policy & Terms of Service.






