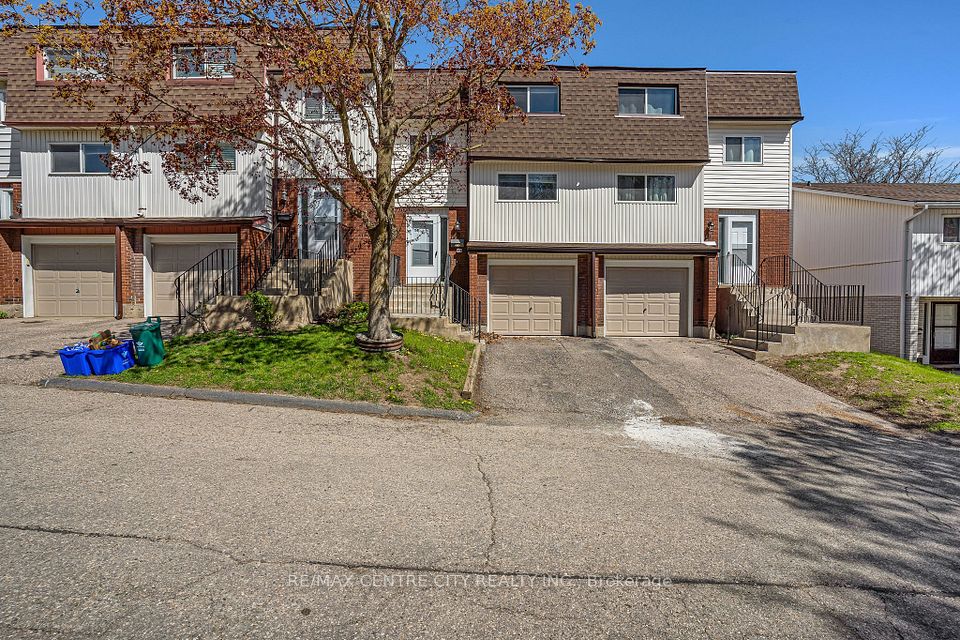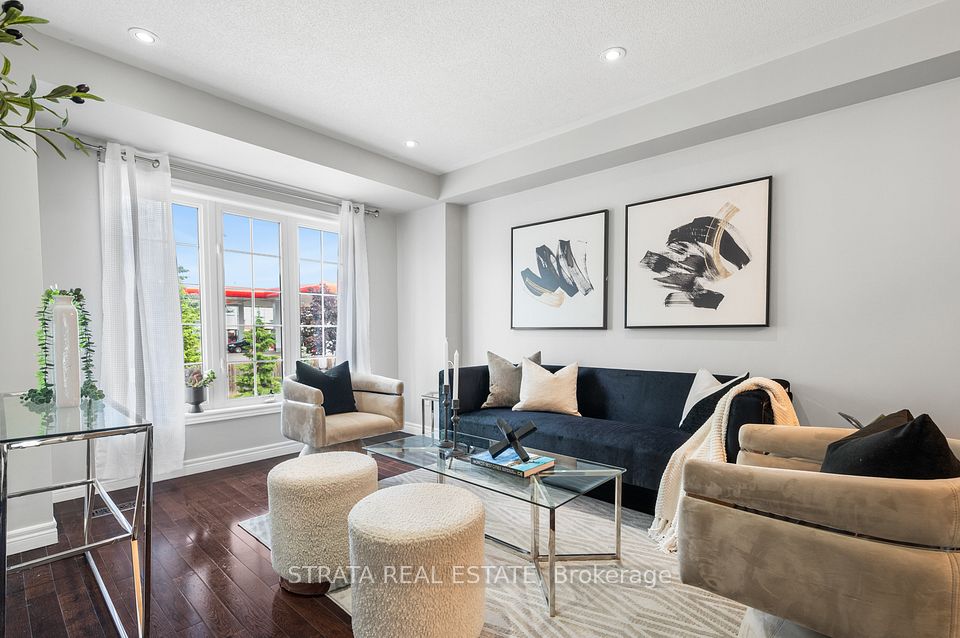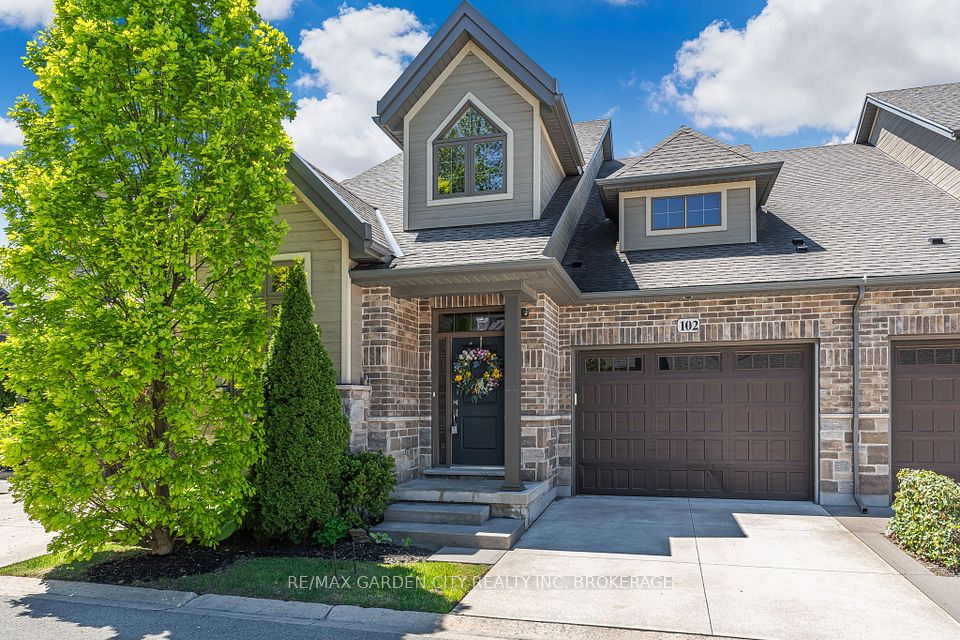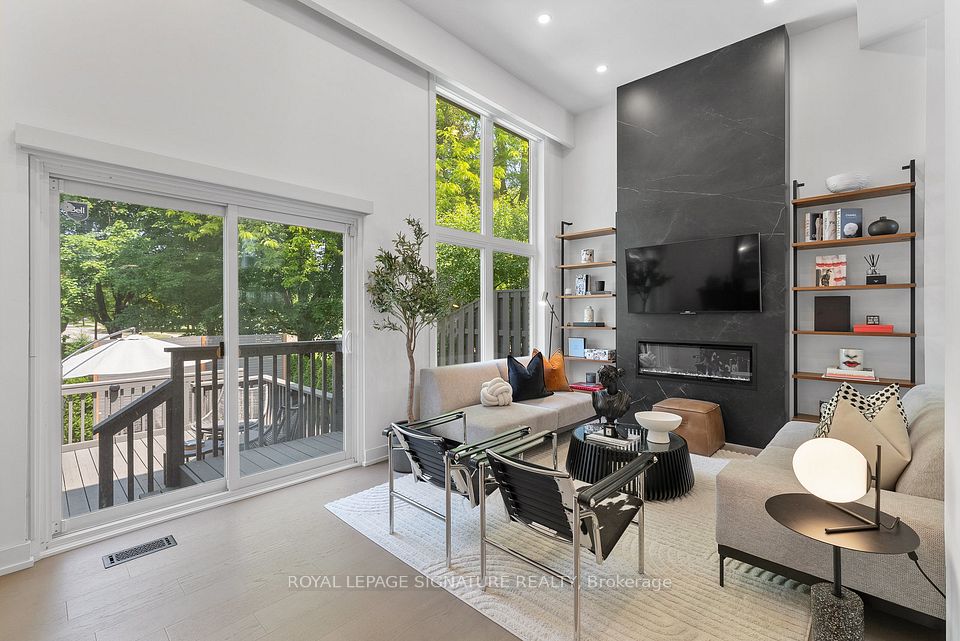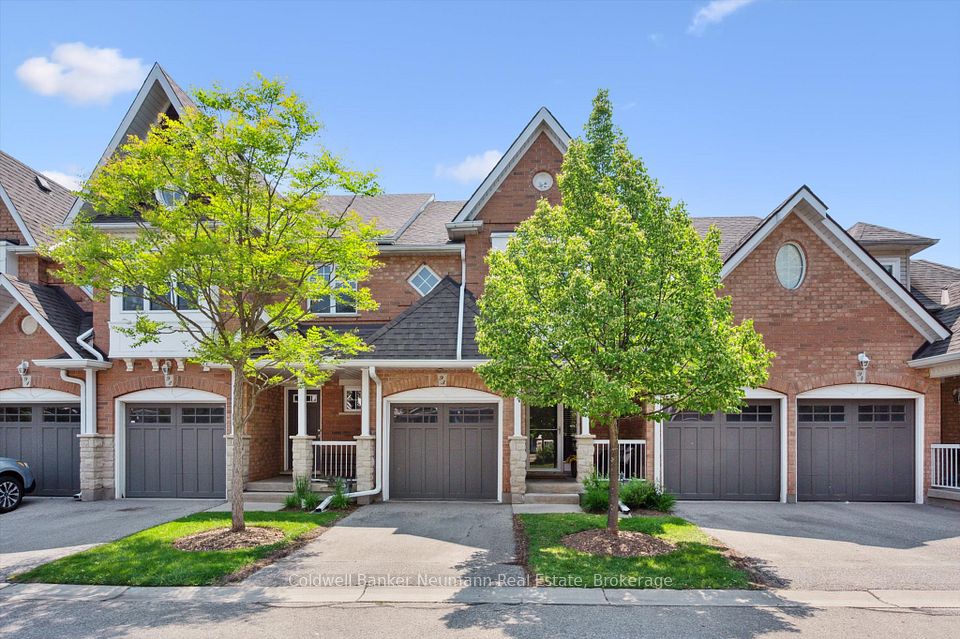
$971,288
2540 William Jackson Drive, Pickering, ON L1X 0E4
Virtual Tours
Price Comparison
Property Description
Property type
Condo Townhouse
Lot size
N/A
Style
3-Storey
Approx. Area
N/A
Room Information
| Room Type | Dimension (length x width) | Features | Level |
|---|---|---|---|
| Recreation | N/A | N/A | Ground |
| Family Room | N/A | Hardwood Floor | Main |
| Living Room | N/A | Combined w/Dining, W/O To Balcony, Hardwood Floor | Main |
| Dining Room | N/A | Combined w/Living | Main |
About 2540 William Jackson Drive
Bright and spacious 1,956 sq. ft. south-facing condo townhouse located in the family-friendly Dufferin Heights community. Features include a large walkout balcony, open-concept living and dining areas, and a modern kitchen. Offers 3 bedrooms, including a primary suite with a walk in closet and private ensuite bathroom. High ceilings throughout add to the airy feel. Includes a tandem garage for two vehicles with direct access to the home. Ideally situated near the GO Train station, parks, banks, restaurants, shops, and more. Quick access to Highways 407 and 401 for easy commuting.
Home Overview
Last updated
May 23
Virtual tour
None
Basement information
Unfinished
Building size
--
Status
In-Active
Property sub type
Condo Townhouse
Maintenance fee
$299.95
Year built
--
Additional Details
MORTGAGE INFO
ESTIMATED PAYMENT
Location
Some information about this property - William Jackson Drive

Book a Showing
Find your dream home ✨
I agree to receive marketing and customer service calls and text messages from homepapa. Consent is not a condition of purchase. Msg/data rates may apply. Msg frequency varies. Reply STOP to unsubscribe. Privacy Policy & Terms of Service.






