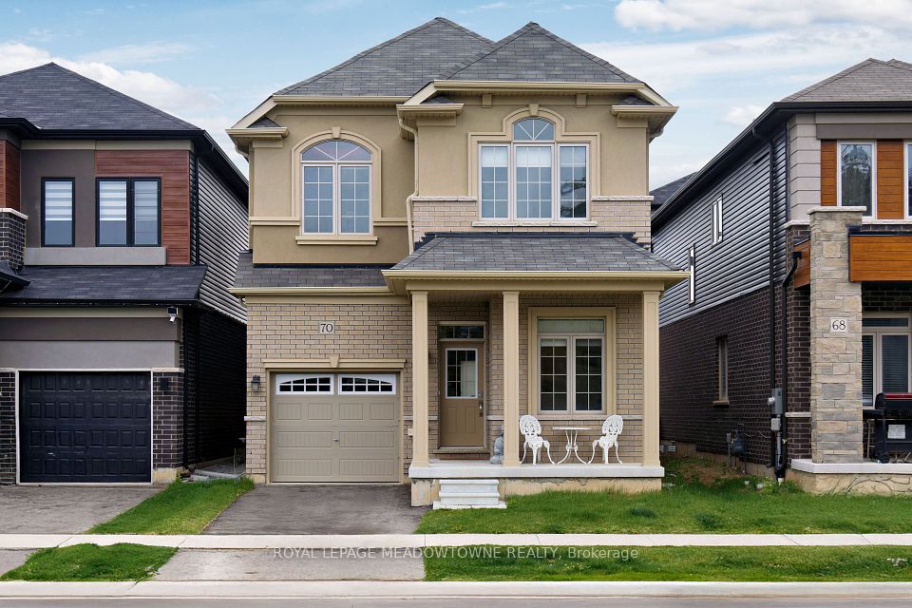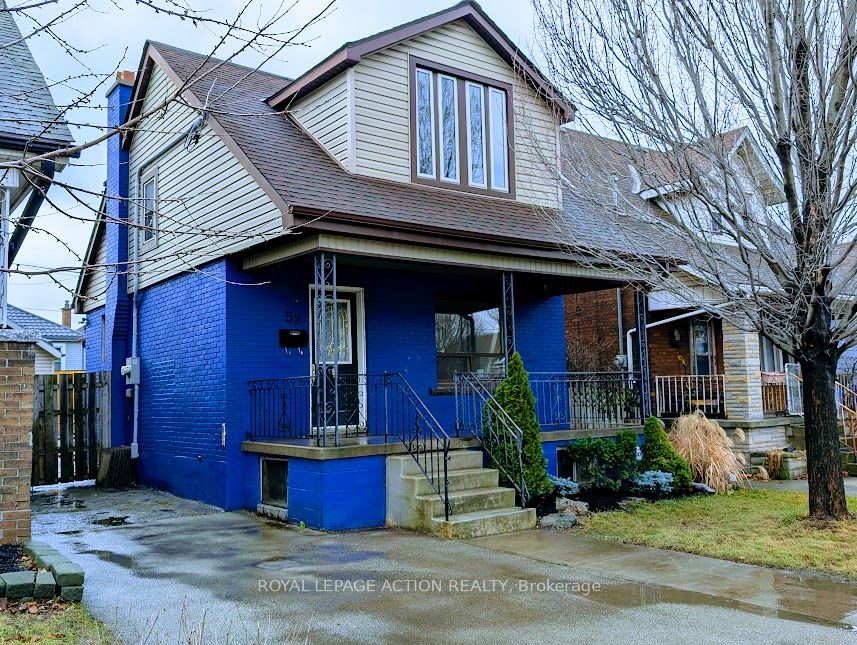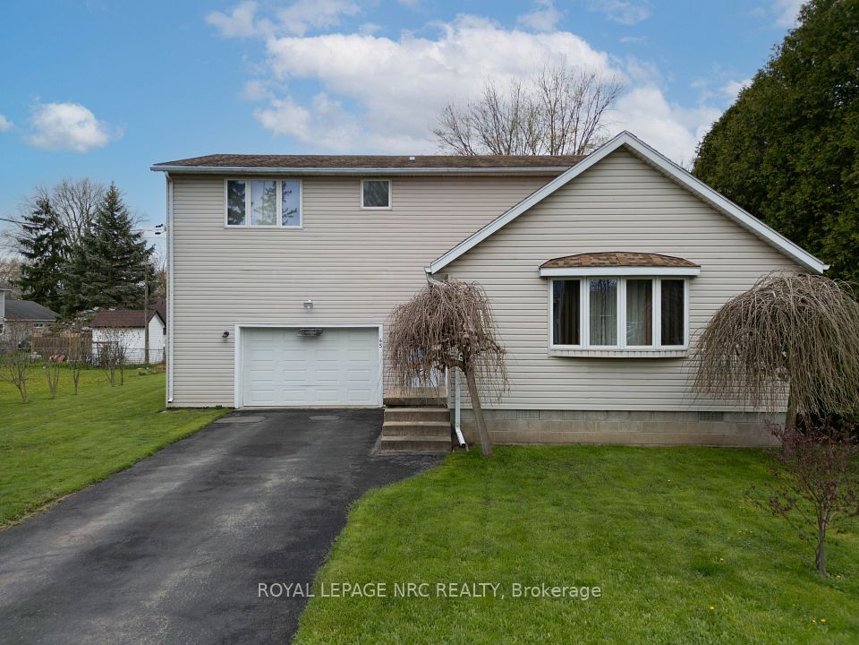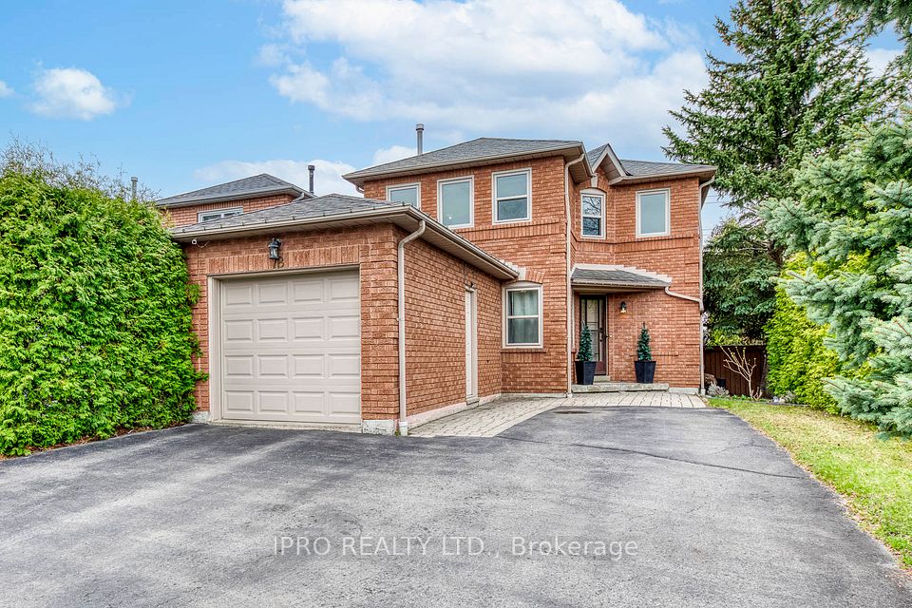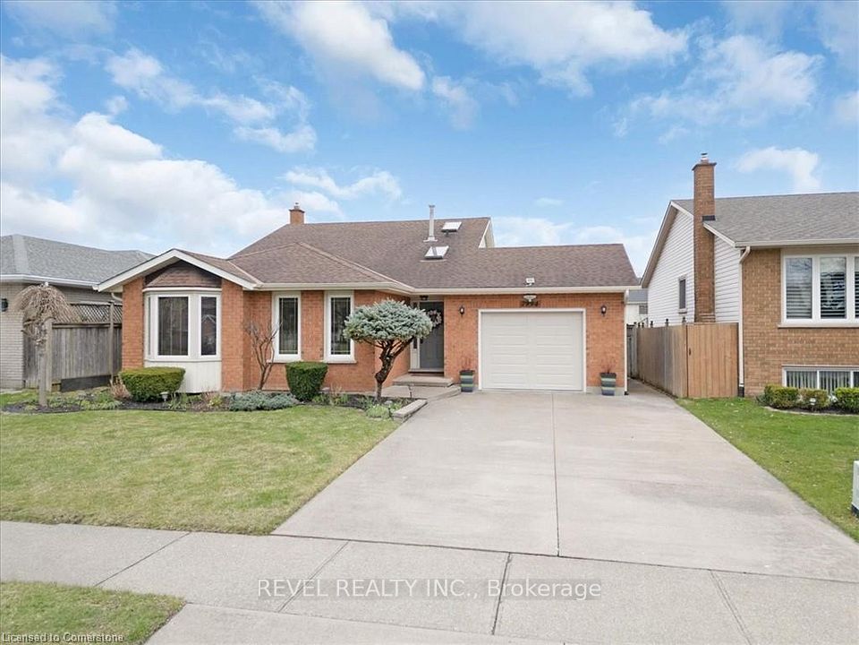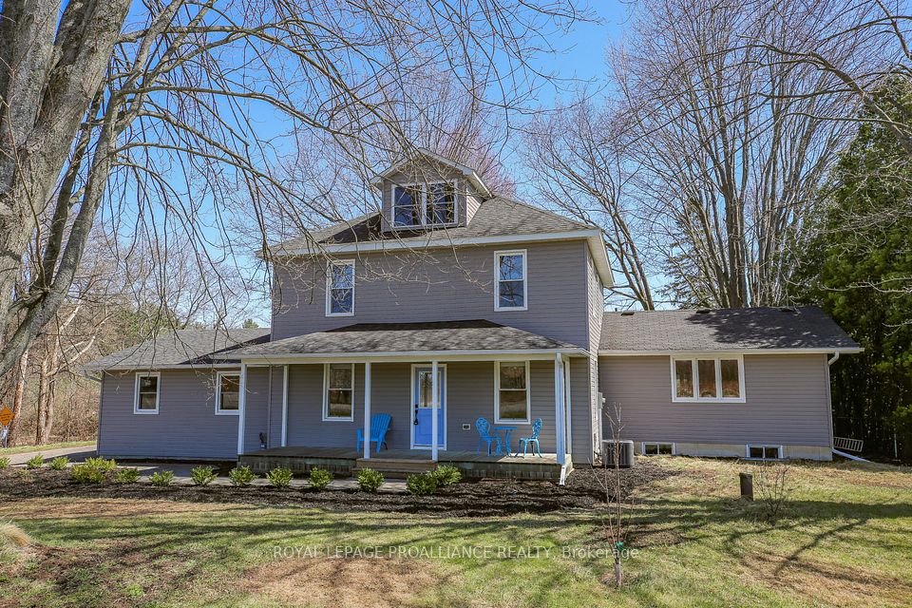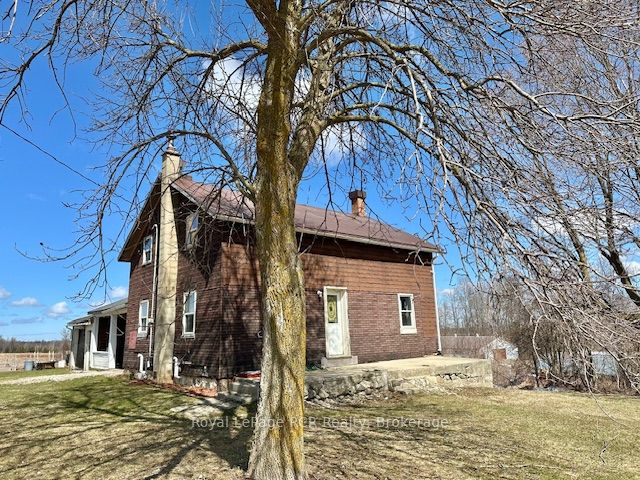$569,900
2540 Alexander Road, North Bay, ON P1B 8A1
Virtual Tours
Price Comparison
Property Description
Property type
Detached
Lot size
< .50 acres
Style
Sidesplit 4
Approx. Area
N/A
Room Information
| Room Type | Dimension (length x width) | Features | Level |
|---|---|---|---|
| Living Room | 5.56 x 3.96 m | N/A | Main |
| Dining Room | 3.33 x 3.53 m | N/A | Main |
| Kitchen | 23.76 x 3.61 m | N/A | Main |
| Primary Bedroom | 4.06 x 4.06 m | 4 Pc Ensuite | Second |
About 2540 Alexander Road
Welcome to this spacious 3+1 bedroom, 2.5 bathroom, 4 level side-split with attached single car garage, large fenced yard and heated in-ground pool! Enter the covered front door to the large foyer leading to a main floor family room with gas fireplace and patio doors out. Half a flight of stairs and the main floor continues with a large bright south facing living room, dining area, spacious kitchen with vaulted ceiling and skylight for tons of natural light and direct access to the tired deck with gas line ideal for summer BBQ's while enjoying the pool. The upper level has been fully renovated in 2020 and features 3 large rooms, 4pc main bath as well as a 4pc ensuite off the primary. The lower level has a further rec-room with additional fireplace, 4th bedroom, large laundry room and access to an additional storage level with plenty of great storage space. The exterior offers plenty of space with a double wide interlock driveway. The backyard is quite private and has plenty of room for kids or pets. Situated in a desirable family neighbourhood close to area parks, stores and more!
Home Overview
Last updated
1 day ago
Virtual tour
None
Basement information
Partial Basement, Partially Finished
Building size
--
Status
In-Active
Property sub type
Detached
Maintenance fee
$N/A
Year built
2024
Additional Details
MORTGAGE INFO
ESTIMATED PAYMENT
Location
Some information about this property - Alexander Road

Book a Showing
Find your dream home ✨
I agree to receive marketing and customer service calls and text messages from homepapa. Consent is not a condition of purchase. Msg/data rates may apply. Msg frequency varies. Reply STOP to unsubscribe. Privacy Policy & Terms of Service.







