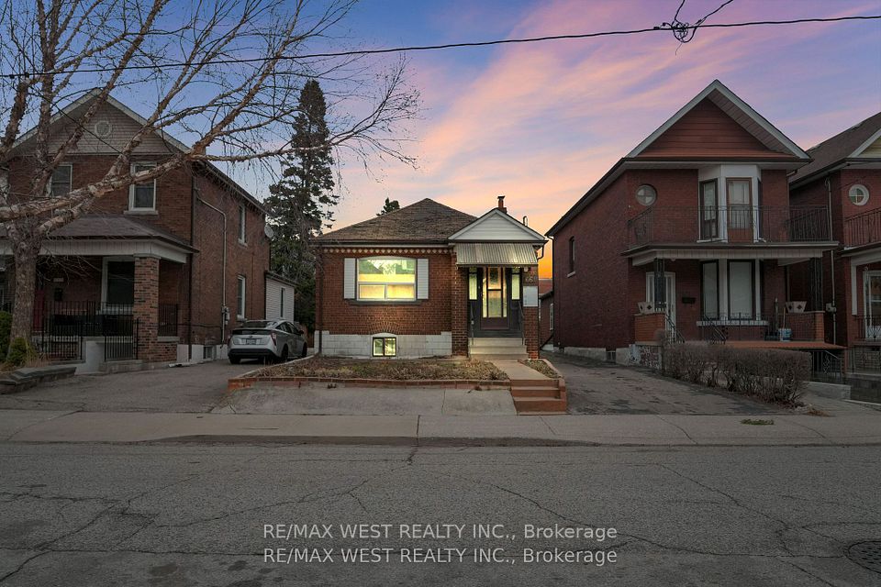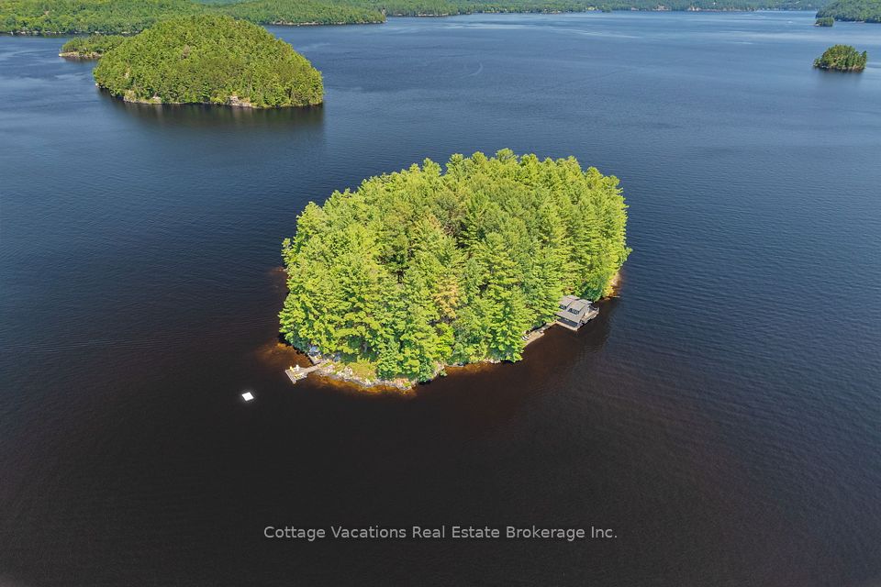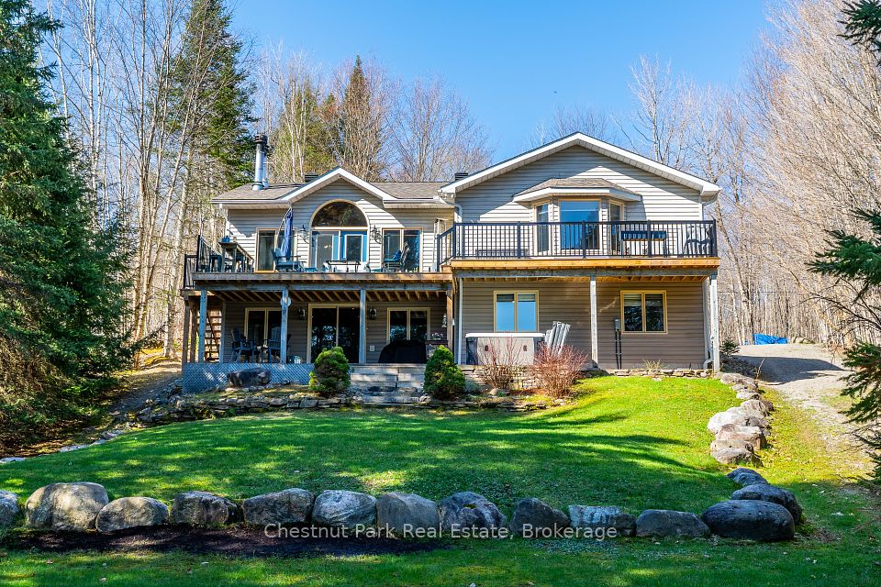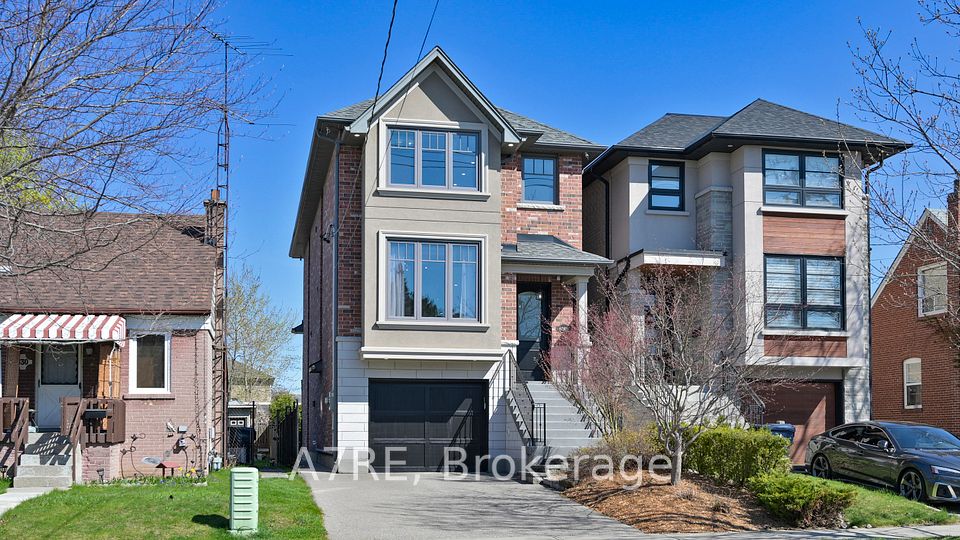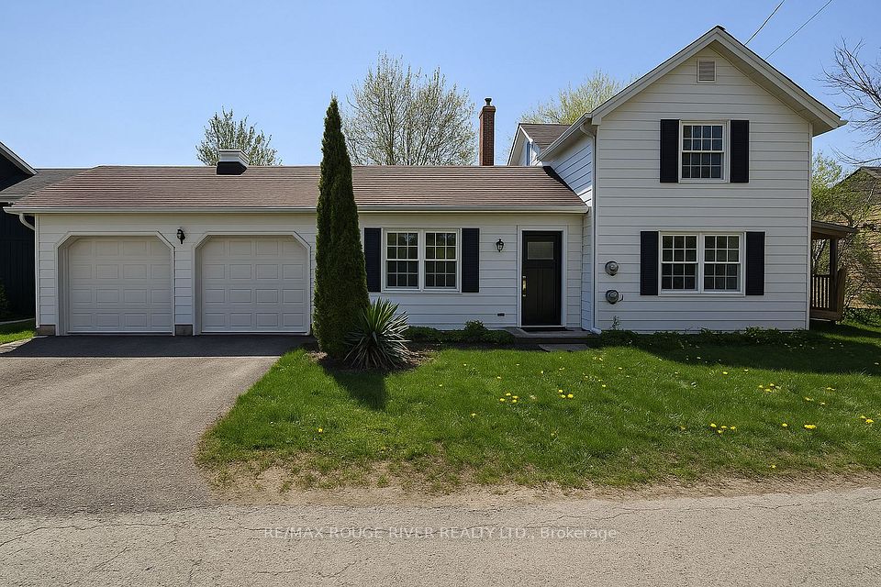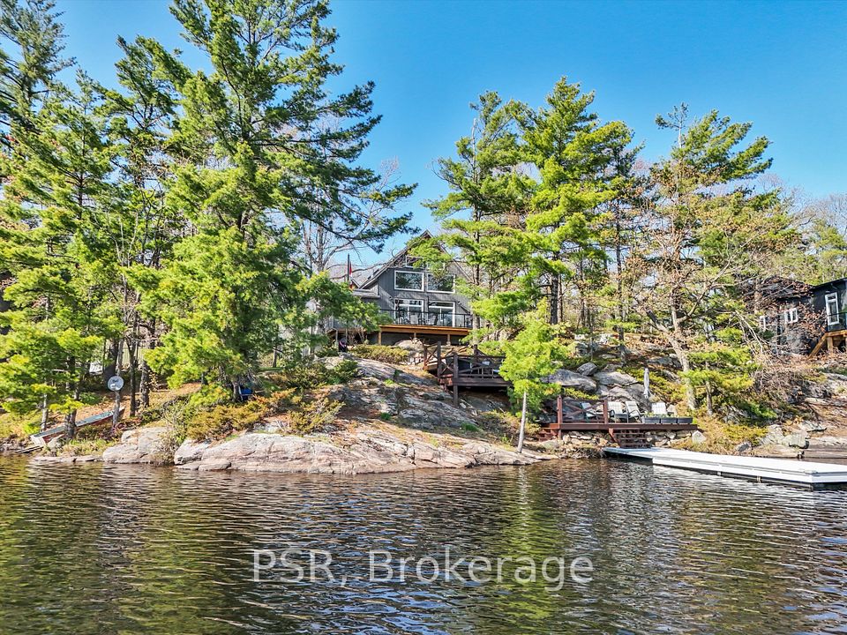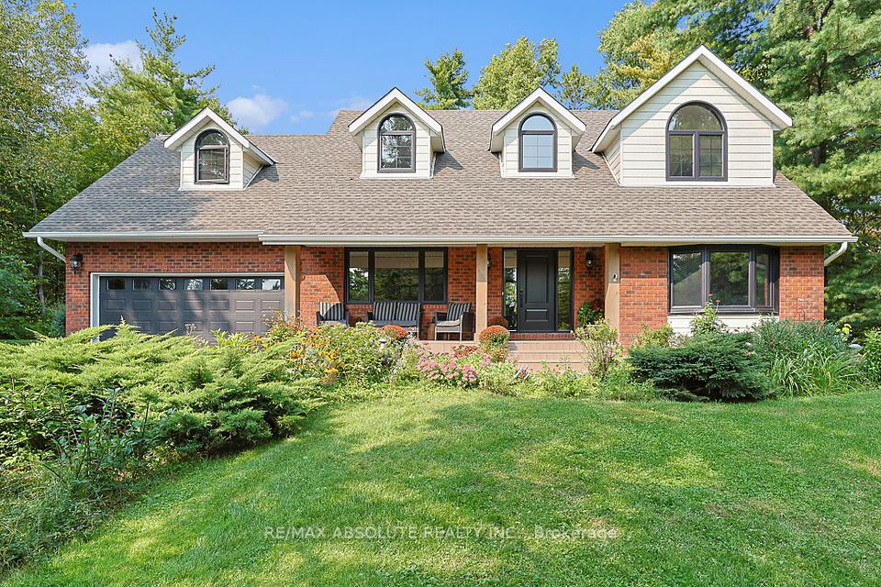$1,788,000
254 Hastings Avenue, Toronto E01, ON M4L 2M1
Virtual Tours
Price Comparison
Property Description
Property type
Detached
Lot size
N/A
Style
2-Storey
Approx. Area
N/A
Room Information
| Room Type | Dimension (length x width) | Features | Level |
|---|---|---|---|
| Living Room | 3.48 x 5.49 m | Large Window, Hardwood Floor, Combined w/Family | Main |
| Family Room | 3.48 x 5.49 m | Hardwood Floor | Main |
| Kitchen | 5.84 x 4.06 m | Hardwood Floor | Main |
| Primary Bedroom | 4.64 x 3.681 m | Closet, 3 Pc Bath | Second |
About 254 Hastings Avenue
Welcome to 254 Hastings Avenue a fully renovated, permit-approved home nestled in the heart of South Riverdale, one of Torontos most sought-after neighbourhoods. Blending modern luxury with everyday convenience, this move-in-ready gem is thoughtfully designed for contemporary living.Step inside to discover an open-concept layout filled with natural light from expansive windows, showcasing premium finishes throughout. Every aspect of the home has been meticulously upgraded with City permits, including a brand-new kitchen, flooring, windows, plumbing, electrical wiring, and panel.The family-friendly layout offers spacious living areas, a second-floor laundry room, and a built-in garage with direct access for ultimate ease. The private backyard oasis features a new interlock patio, sleek railings, fresh landscaping, and a fully fenced yard perfect for hosting or unwinding in peace.The separate basement apartment adds incredible value as a potential income suite or extended family living space. Additional highlights include parking for up to three vehicles (private driveway for two plus an indoor garage) and a full security camera system for added peace of mind.Ideally located just minutes from the Beaches, Leslieville, and Downtown Toronto, this home is surrounded by vibrant culture, local shops, parks, and green spaces. Dont miss the opportunity to own a beautifully upgraded home in a prime location254 Hastings Avenue is ready to welcome you.
Home Overview
Last updated
Apr 21
Virtual tour
None
Basement information
Separate Entrance
Building size
--
Status
In-Active
Property sub type
Detached
Maintenance fee
$N/A
Year built
2024
Additional Details
MORTGAGE INFO
ESTIMATED PAYMENT
Location
Some information about this property - Hastings Avenue

Book a Showing
Find your dream home ✨
I agree to receive marketing and customer service calls and text messages from homepapa. Consent is not a condition of purchase. Msg/data rates may apply. Msg frequency varies. Reply STOP to unsubscribe. Privacy Policy & Terms of Service.







