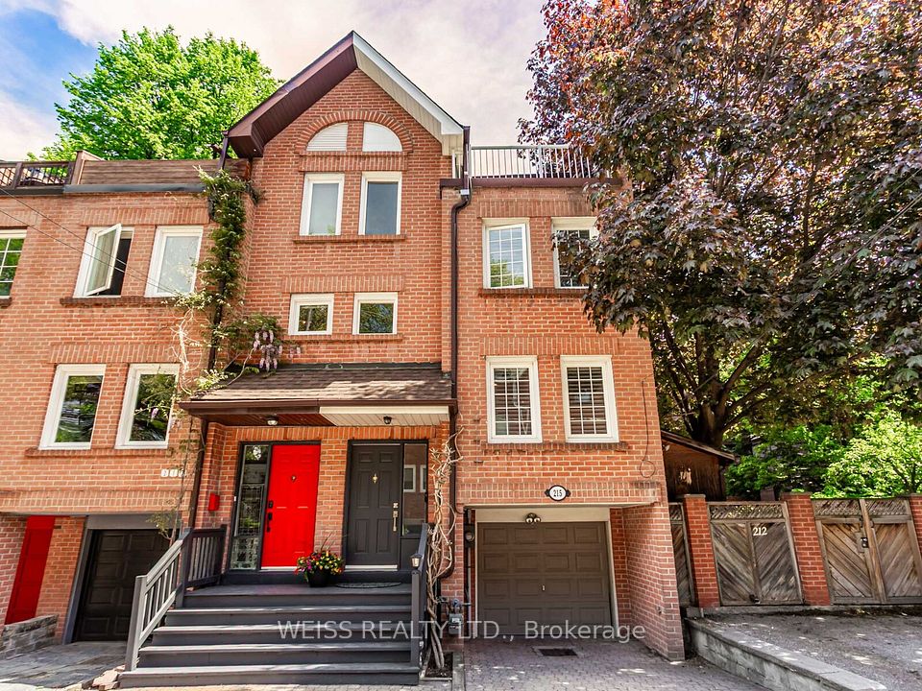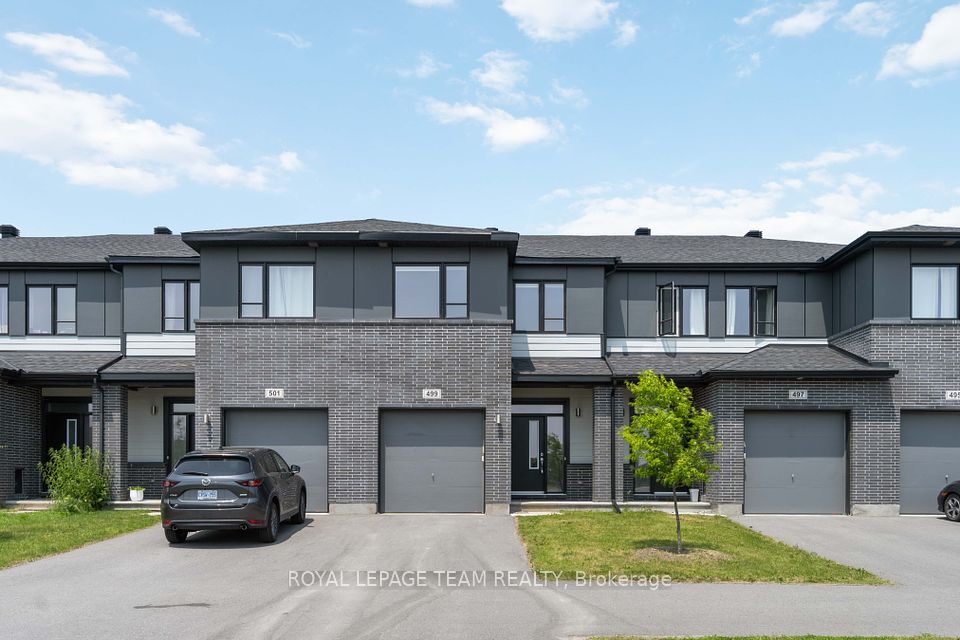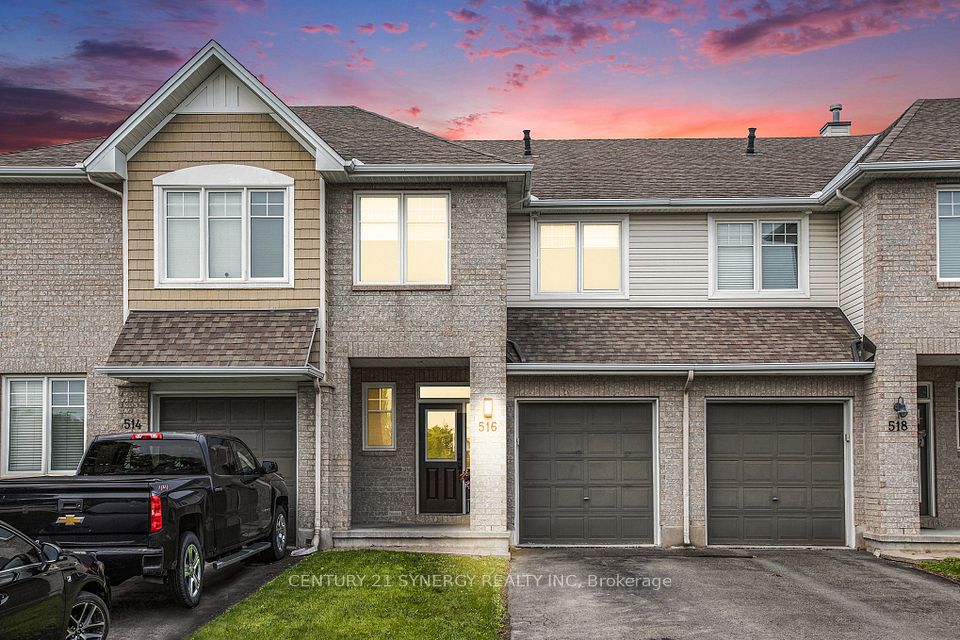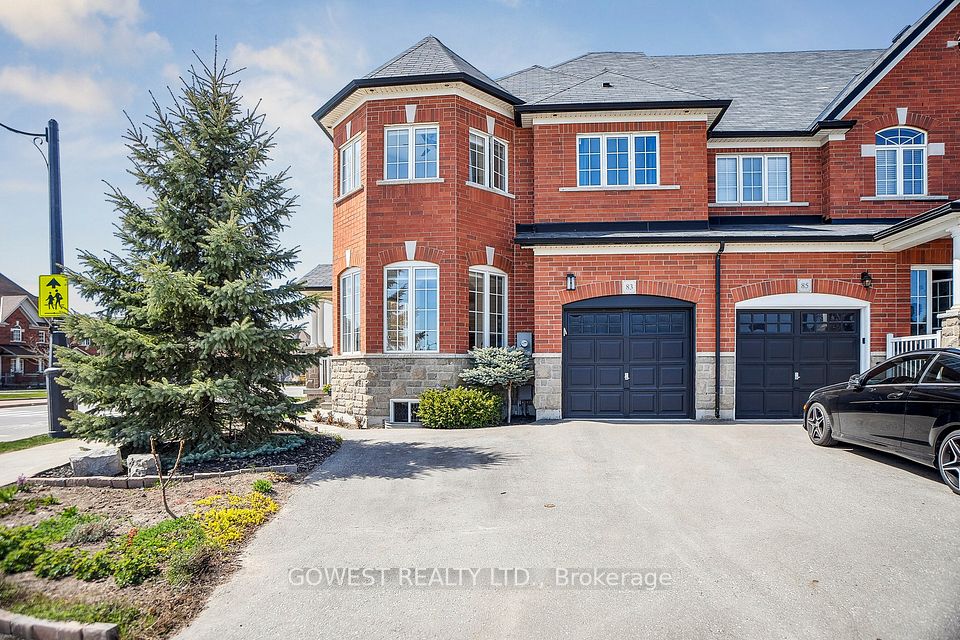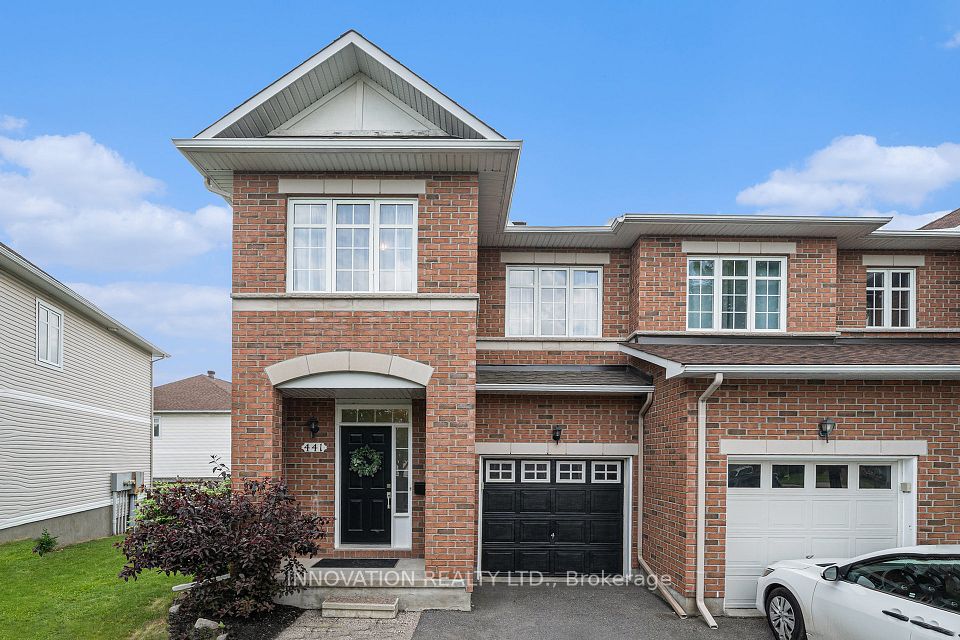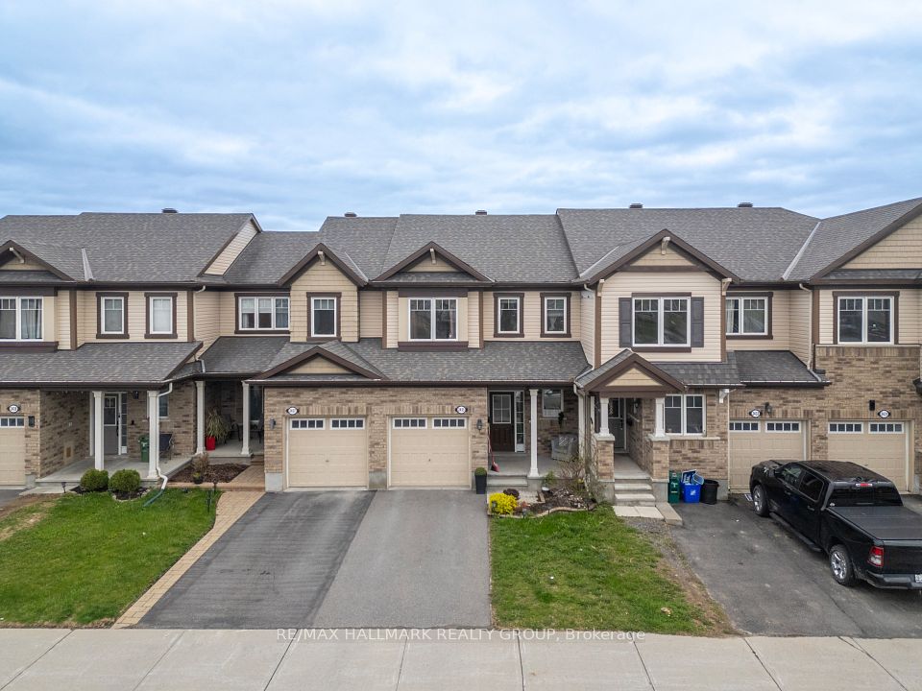
$669,000
254 Celtic Ridge Crescent, Kanata, ON K2W 0C3
Virtual Tours
Price Comparison
Property Description
Property type
Att/Row/Townhouse
Lot size
N/A
Style
2-Storey
Approx. Area
N/A
Room Information
| Room Type | Dimension (length x width) | Features | Level |
|---|---|---|---|
| Foyer | 2.348 x 1.104 m | N/A | Main |
| Powder Room | 1.531 x 1.341 m | N/A | Main |
| Living Room | 4.08 x 3.143 m | N/A | Main |
| Dining Room | 3.274 x 3.092 m | N/A | Main |
About 254 Celtic Ridge Crescent
Stunning Richcraft 3 bedroom, 3 bath end unit townhome in Morgan's Grant, in fabulous condition & in a fantastic location! Steps from a walking path & forested land across the street. Walk to many parks, shops & schools. High-tech, bus service & 417 are close by. Many updates including: hardwood flooring on 1st & 2nd levels, stair railing & spindles, interior painting, front & back doors & more. Lovely landscaping welcomes you, including a widened interlock walkway with ample 2 car parking. Front interlock patio & steps with views of forest. Interlock walkway & lovely patio in fenced backyard with garden beds, gazebo & garden shed. Pretty front door with inset window brings natural light into the tiled foyer with recessed lighting. Powder room with vanity & light neutral décor, as well as entry to the garage is close by. A few steps up is a convenient double closet. 3 tall windows bring natural light into the combined living & dining room. Chic chandelier adds character to the dining room & there is room for a buffet. Living room opens to the tiled kitchen & eating area, handy for families. Enjoy cooking in the light airy kitchen with upgraded tall cabinets, tile backsplash, pantry closet, breakfast bar, S/S appliances including a gas stove & an updated dishwasher. Eating area has a large window with views of backyard & an updated garden door. Primary bedroom is spacious, has views of the forest, room for a king-size bed, walk-in closet & a full ensuite bath. A bonus den or yoga area is just off the primary bedroom. Bedrooms 2 & 3 have neutral décor, double closets, windows with views of the backyard. Main bath has a combined tub/shower with tile surround & vanity with medicine cabinet. Stairwell to the lower level has tall windows bringing the natural light in to the family room with updated flooring. Gas fireplace with mantel & tile surround adds ambience & warmth on cool days. Move-in & enjoy! 24 hours irrevocable on offers.
Home Overview
Last updated
6 days ago
Virtual tour
None
Basement information
Finished
Building size
--
Status
In-Active
Property sub type
Att/Row/Townhouse
Maintenance fee
$N/A
Year built
2024
Additional Details
MORTGAGE INFO
ESTIMATED PAYMENT
Location
Some information about this property - Celtic Ridge Crescent

Book a Showing
Find your dream home ✨
I agree to receive marketing and customer service calls and text messages from homepapa. Consent is not a condition of purchase. Msg/data rates may apply. Msg frequency varies. Reply STOP to unsubscribe. Privacy Policy & Terms of Service.






