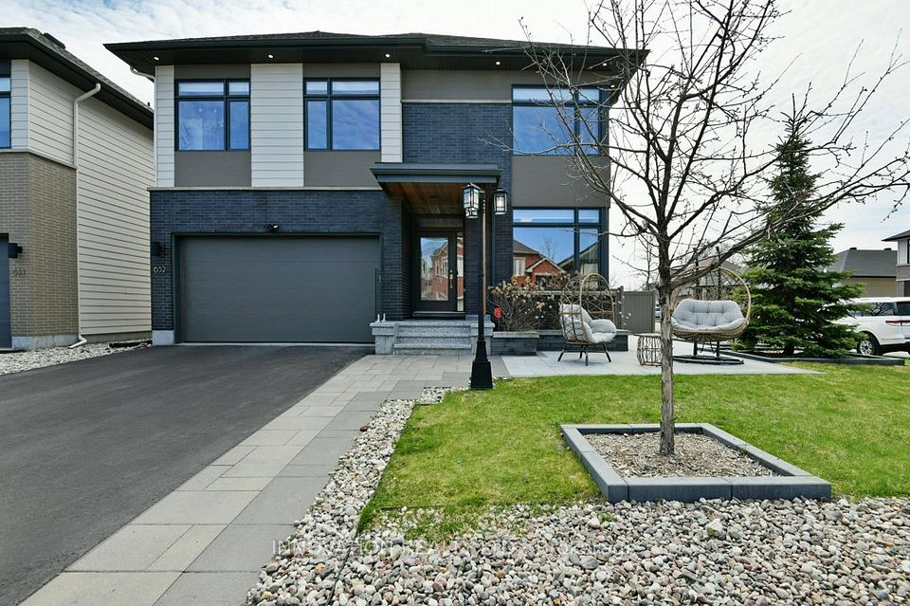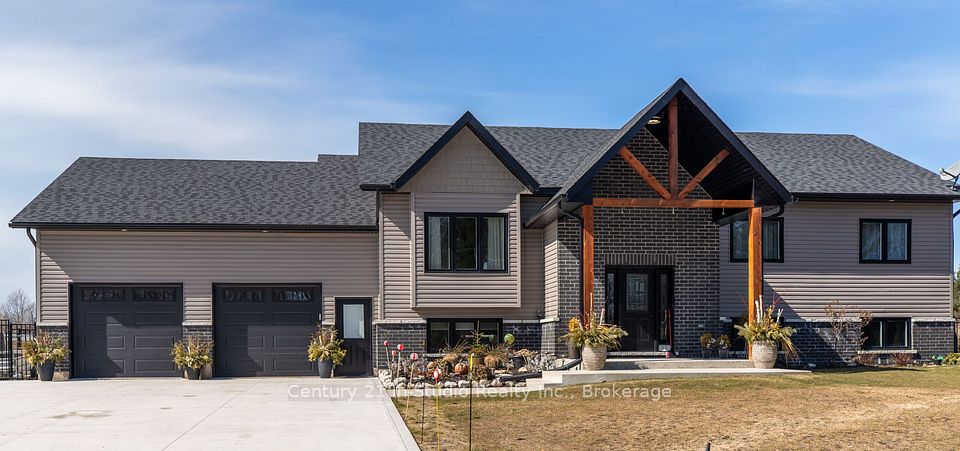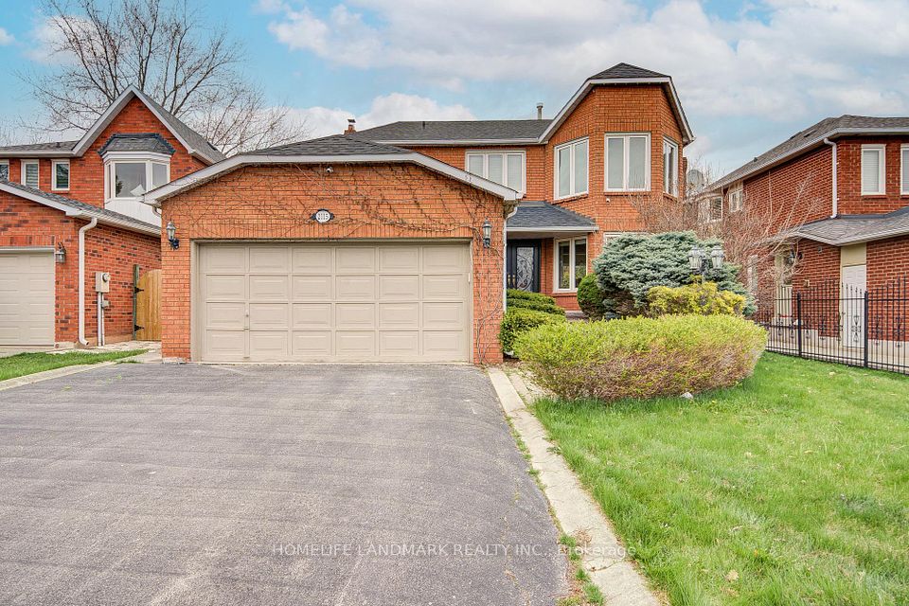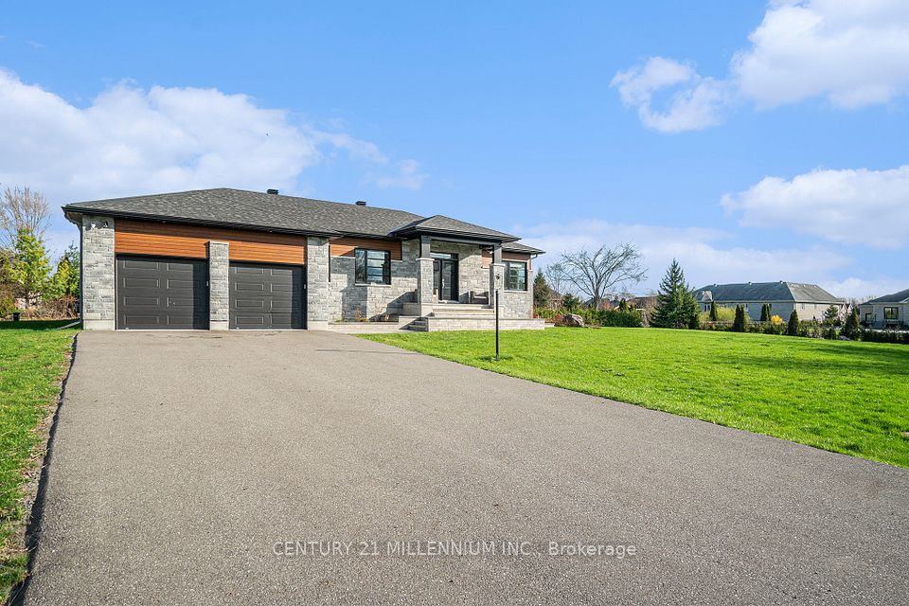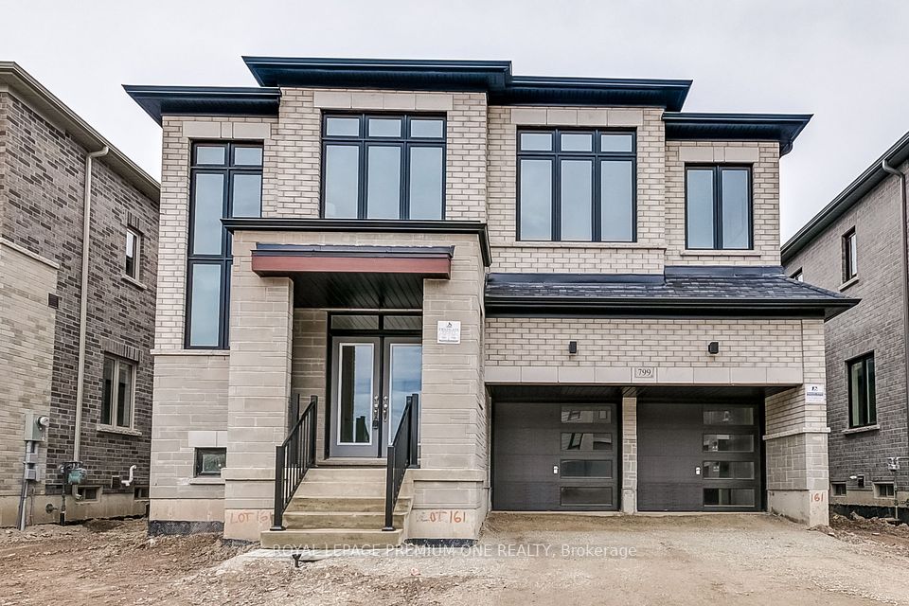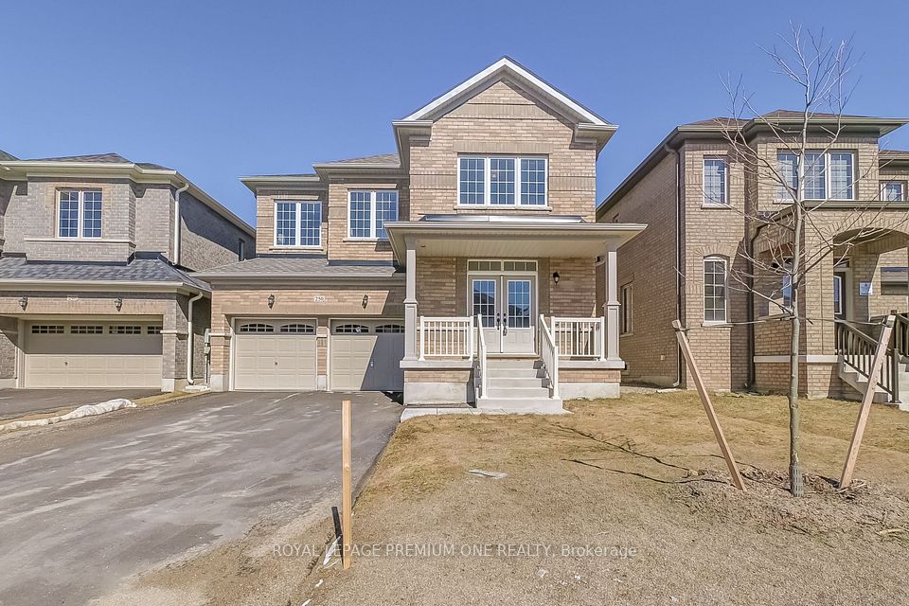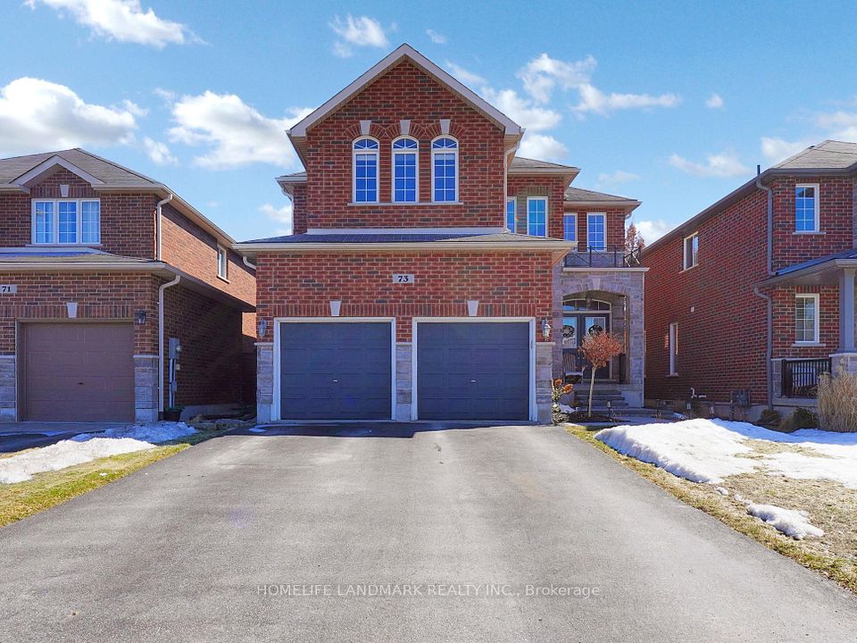$1,599,000
Last price change Apr 24
2531 Glengarry Road, Mississauga, ON L5C 1Y1
Price Comparison
Property Description
Property type
Detached
Lot size
N/A
Style
Bungalow
Approx. Area
N/A
Room Information
| Room Type | Dimension (length x width) | Features | Level |
|---|---|---|---|
| Kitchen | 3.66 x 3.35 m | Quartz Counter, Breakfast Bar, Stainless Steel Appl | Ground |
| Family Room | 7.01 x 3.35 m | Hardwood Floor, Large Window, Open Concept | Ground |
| Dining Room | 3.66 x 3.35 m | Hardwood Floor, Large Window, Open Concept | Ground |
| Primary Bedroom | 4.27 x 3.05 m | Hardwood Floor, Large Window, Closet | Ground |
About 2531 Glengarry Road
Desirable Erindale area with street full of custom-built and modernized homes. This meticulously well kept detached home boasts open concept kitchen and living spaces. The main floor features a combined living and dining room, ideal for entertaining. The kitchen includes all brand new appliances, a large island and plenty of space for storage. Fully finished basement with separate side entrance. Versatile space complete with a generously sized recreation room warmed by a cozy fireplace. The basement has rough-in ready for a secondary kitchen - perfect for an in-law suite or extended family living. The home is fully renovated with many modern and smart electronics. Updated windows throughout the home. The double garage provides convenient parking and storage.University of Toronto, high ranking Woodlands high school, Square One, Westdale Mall, many shops and restaurants within walking distance or a short drive.New front door (2025). Eaves, fascia, soffits and siding replaced (2025). Brand new Stainless appliances (2025). Washer dryer (2025).
Home Overview
Last updated
4 hours ago
Virtual tour
None
Basement information
Separate Entrance
Building size
--
Status
In-Active
Property sub type
Detached
Maintenance fee
$N/A
Year built
--
Additional Details
MORTGAGE INFO
ESTIMATED PAYMENT
Location
Some information about this property - Glengarry Road

Book a Showing
Find your dream home ✨
I agree to receive marketing and customer service calls and text messages from homepapa. Consent is not a condition of purchase. Msg/data rates may apply. Msg frequency varies. Reply STOP to unsubscribe. Privacy Policy & Terms of Service.







