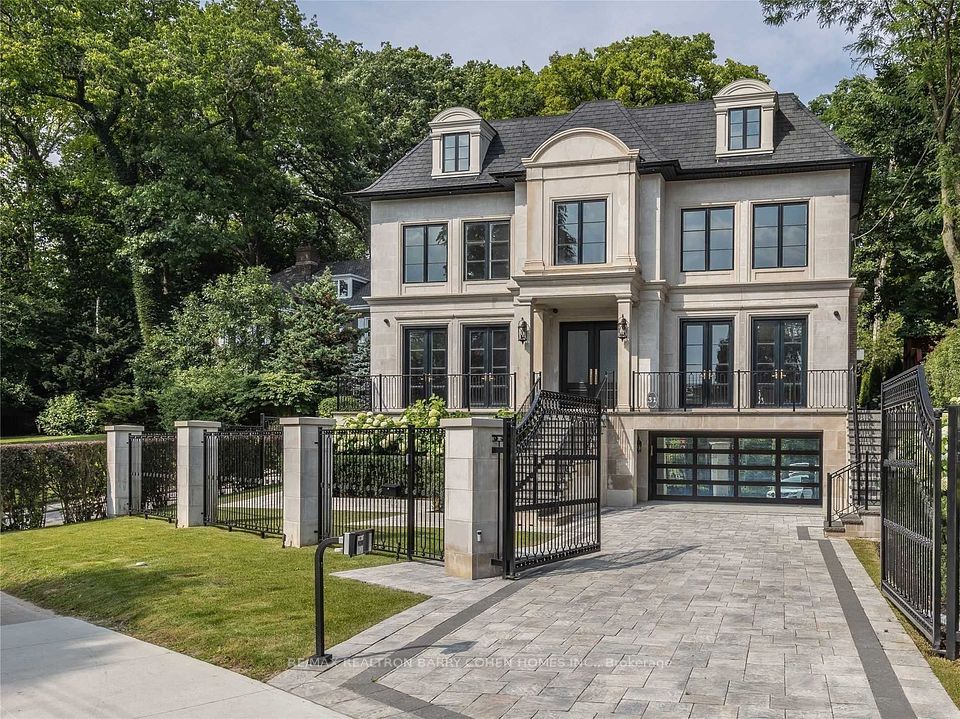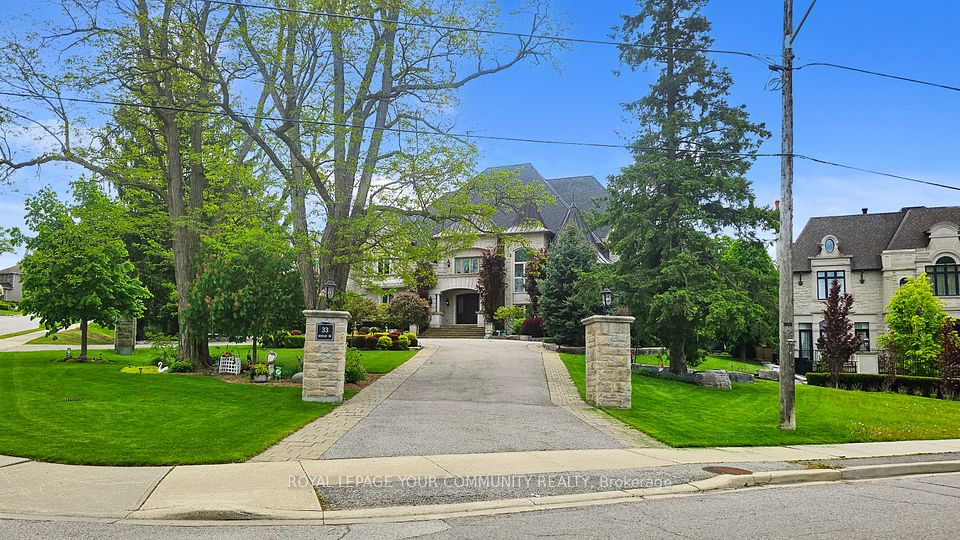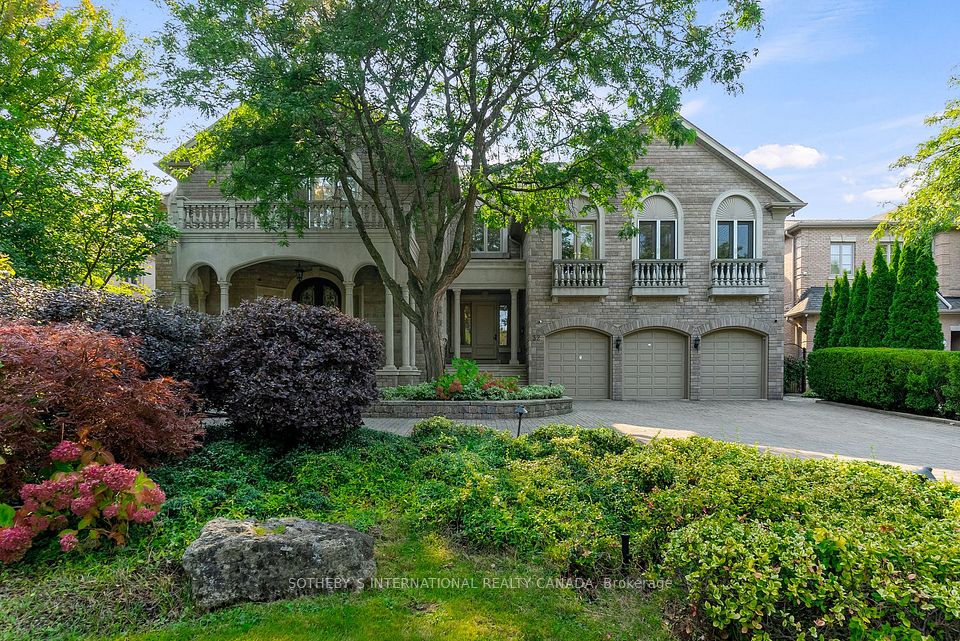
$10,788,000
253 Dunvegan Road, Toronto C03, ON M5P 2P5
Virtual Tours
Price Comparison
Property Description
Property type
Detached
Lot size
N/A
Style
3-Storey
Approx. Area
N/A
Room Information
| Room Type | Dimension (length x width) | Features | Level |
|---|---|---|---|
| Living Room | 8.1 x 4.78 m | Hardwood Floor, Fireplace, Formal Rm | Main |
| Dining Room | 5.64 x 4.55 m | Beamed Ceilings, Formal Rm, French Doors | Main |
| Library | 4.8 x 3.99 m | Beamed Ceilings, Fireplace, Pocket Doors | Main |
| Family Room | 5.84 x 4.8 m | Hardwood Floor, Crown Moulding, Bay Window | Main |
About 253 Dunvegan Road
Spectacular English Manor Mansion Sitting On A Massive Rare Lot Of 70 Feet Frontage By 172 Feet Depth In The Billionaire Road Pocket In Prime Forest Hill. Amazing Drawings And Plans By Richard Wengle Architects Approved At 10,000 Sq Ft Over 3 Stories. Existing Wide Frontage With Rare Circular Driveway & Dramatic Country In The City Setting Gardens. Boasting Over 8,000 Sq Ft Of Living Space On 3-Stories. Move Right In, Renovate Or Build Your Dream Home With Approved Plans. Timeless Architectural Details With Beautiful Century Wood Trim. Graciously Proportioned Principal Rooms. Sun Filled Gourmet Kitchen With Spacious Breakfast Area & Multiple Skylights Over Looking Large Gardens. Second Floor: Expansive Primary Suite With Large His & Hers Dressing Room, Sitting Room & His & Hers/ Ensuites, 2 Full Bedrooms With Ensuites. Third Floor: 2 Full Bedrooms & 4 Pc Bathroom, Large Family Lounge. Lower Level: Entertainment/Games Room, Rec Room, Sauna, Steam Shower, Spacious Storage Rooms & Bedroom With Ensuite. Dream Backyard Oasis With Lush Gardens. Steps To Top Schools, UCC, BSS, FH Village, Transit, Beltline Trails & Parks. Welcome To 253 Dunvegan Road. The Subject Property Is Tenanted At 15k On A Month To Month Basis And The Tenant Wishes To Remain.
Home Overview
Last updated
May 23
Virtual tour
None
Basement information
Finished
Building size
--
Status
In-Active
Property sub type
Detached
Maintenance fee
$N/A
Year built
--
Additional Details
MORTGAGE INFO
ESTIMATED PAYMENT
Location
Some information about this property - Dunvegan Road

Book a Showing
Find your dream home ✨
I agree to receive marketing and customer service calls and text messages from homepapa. Consent is not a condition of purchase. Msg/data rates may apply. Msg frequency varies. Reply STOP to unsubscribe. Privacy Policy & Terms of Service.









