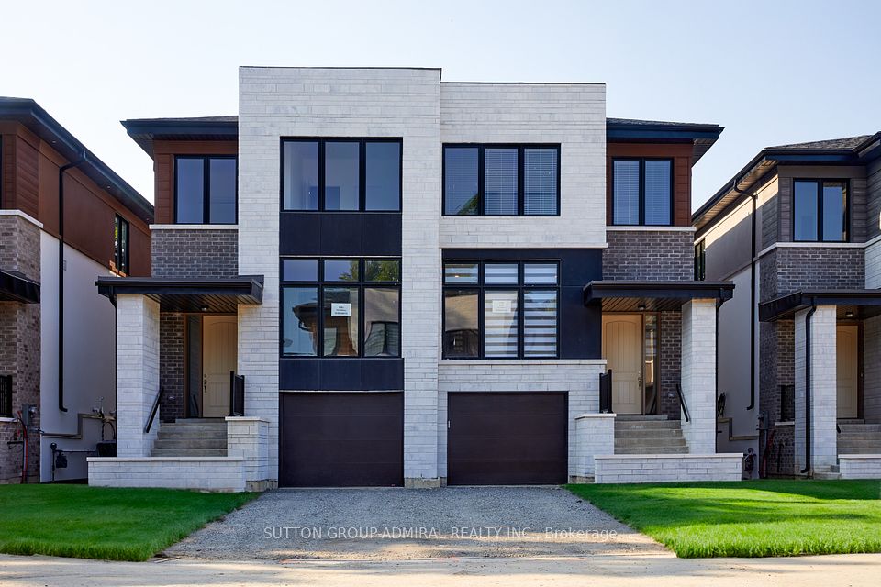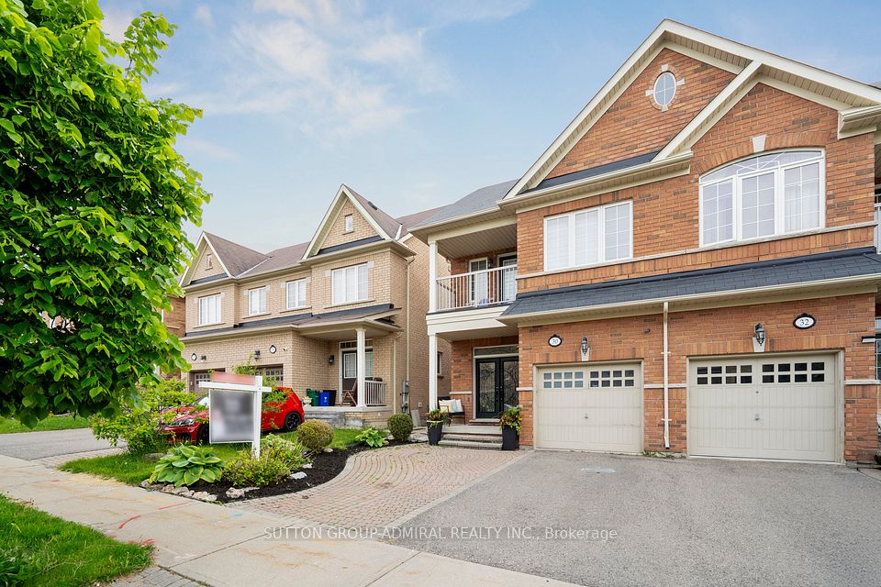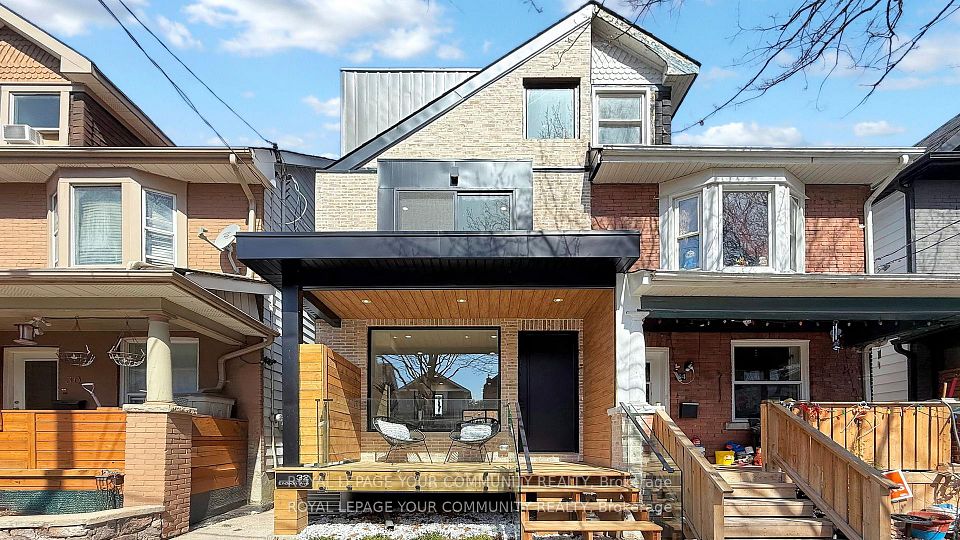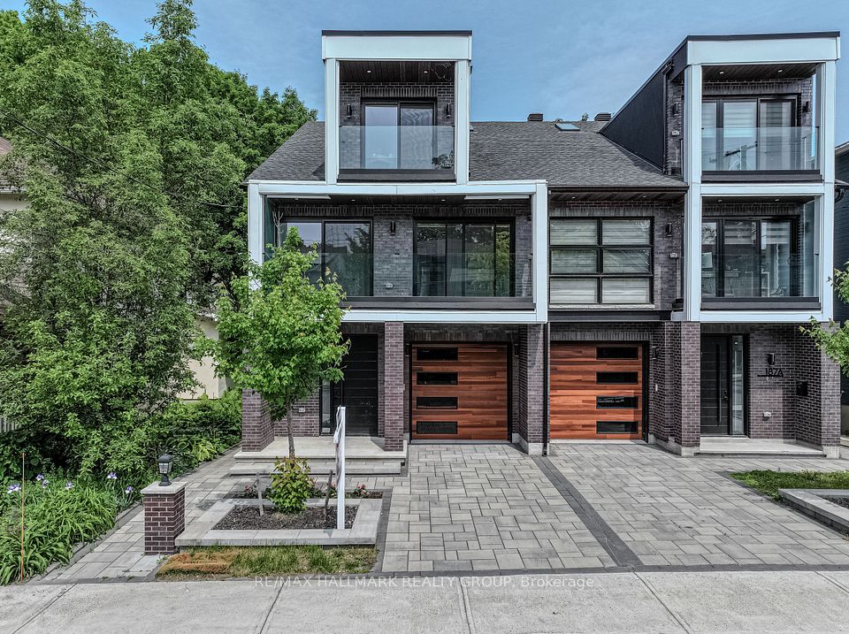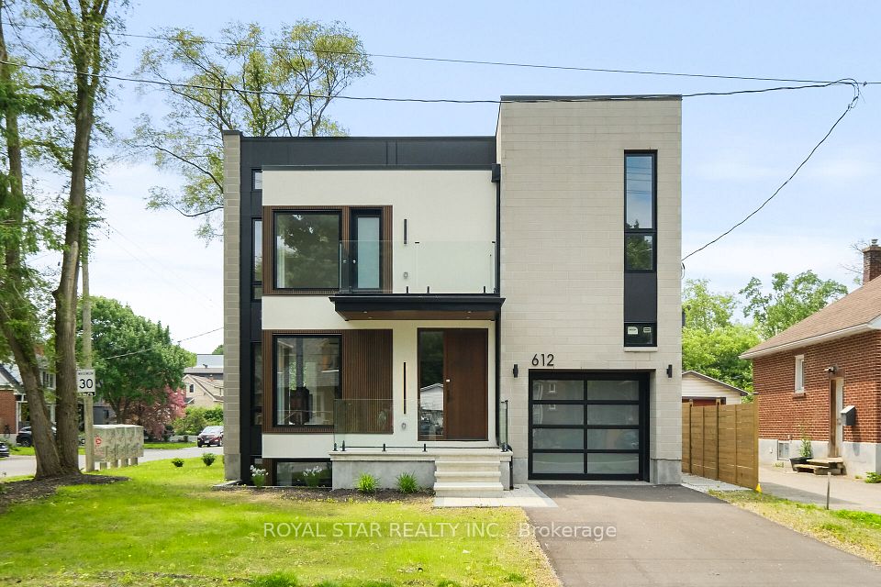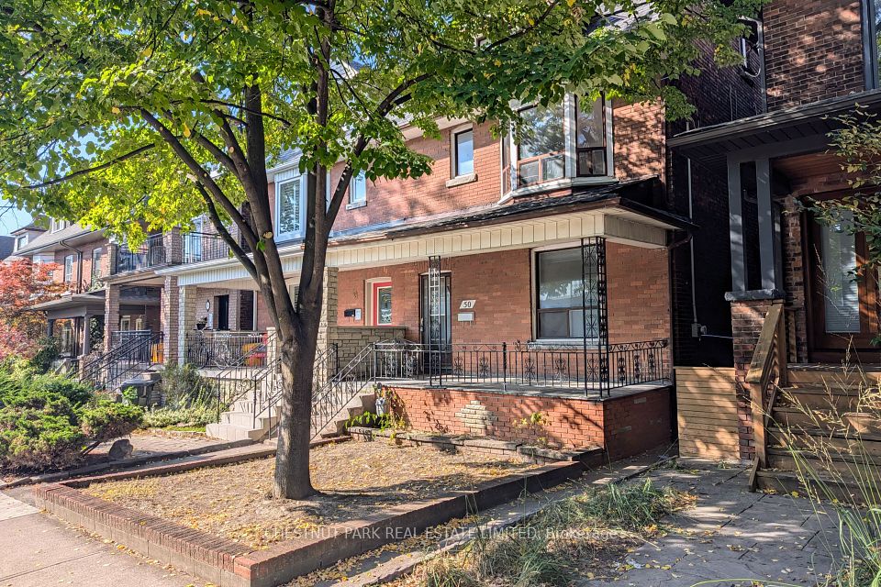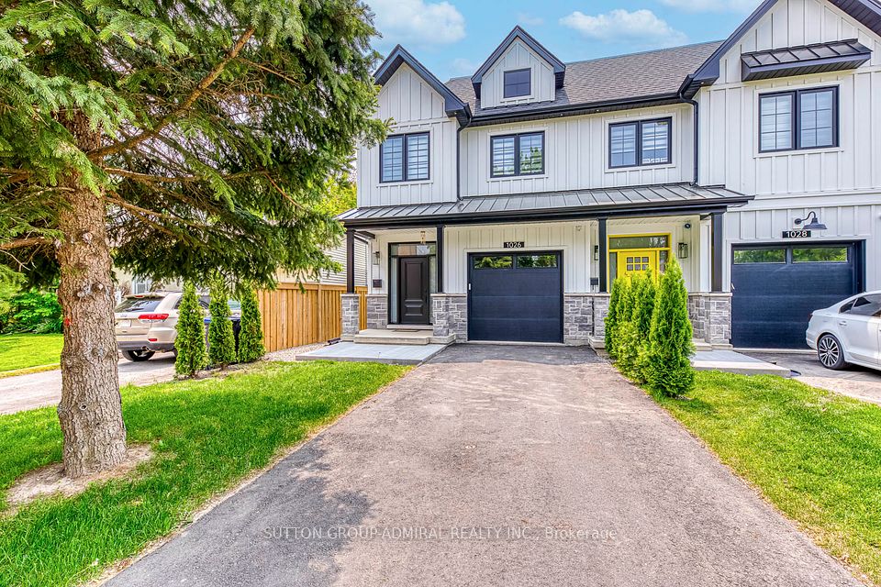
$1,799,000
253 Duncairn Avenue, Westboro - Hampton Park, ON K1Z 5P3
Virtual Tours
Price Comparison
Property Description
Property type
Semi-Detached
Lot size
N/A
Style
2-Storey
Approx. Area
N/A
Room Information
| Room Type | Dimension (length x width) | Features | Level |
|---|---|---|---|
| Living Room | 5.03 x 3.72 m | Fireplace | Main |
| Dining Room | 5.43 x 3.72 m | N/A | Main |
| Kitchen | 3.41 x 3.11 m | N/A | Main |
| Primary Bedroom | 3.78 x 3.47 m | 5 Pc Ensuite, Walk-In Closet(s) | Second |
About 253 Duncairn Avenue
Welcome to this stunning 2895 Sq. Ft. custom home including a A fully separate legal basement unit with private entrance on a corner lot, featuring high-end finishes and modern design starting with engineered wild plank hardwood floors across both levels. Creating an open, airy feel throughout the home. Quartz countertops in all kitchens and bathrooms offer both beauty and functionality. With impressive ceiling heights, this home feels spacious and bright at every turn, fully fenced back yard. the basement unit has 2 Bed one with ensuite Bath + Extra 4 piece Full Bath, heated floors, and large windows offers extra living space or rental potential. Finally, enjoy a glass-railing balcony. From top to bottom, this home has it all luxury, comfort, and style. **EXTRAS** LG 6.3 Cu. Ft. Smudge Resistant Stainless Steel Smart Wi-Fi Enabled Fan Conviction Electric Slide-in Range with Air Fry and Easy clean, A Sprayed foam insulation on the roof and basement walls
Home Overview
Last updated
1 day ago
Virtual tour
None
Basement information
Apartment, Finished
Building size
--
Status
In-Active
Property sub type
Semi-Detached
Maintenance fee
$N/A
Year built
--
Additional Details
MORTGAGE INFO
ESTIMATED PAYMENT
Location
Some information about this property - Duncairn Avenue

Book a Showing
Find your dream home ✨
I agree to receive marketing and customer service calls and text messages from homepapa. Consent is not a condition of purchase. Msg/data rates may apply. Msg frequency varies. Reply STOP to unsubscribe. Privacy Policy & Terms of Service.

