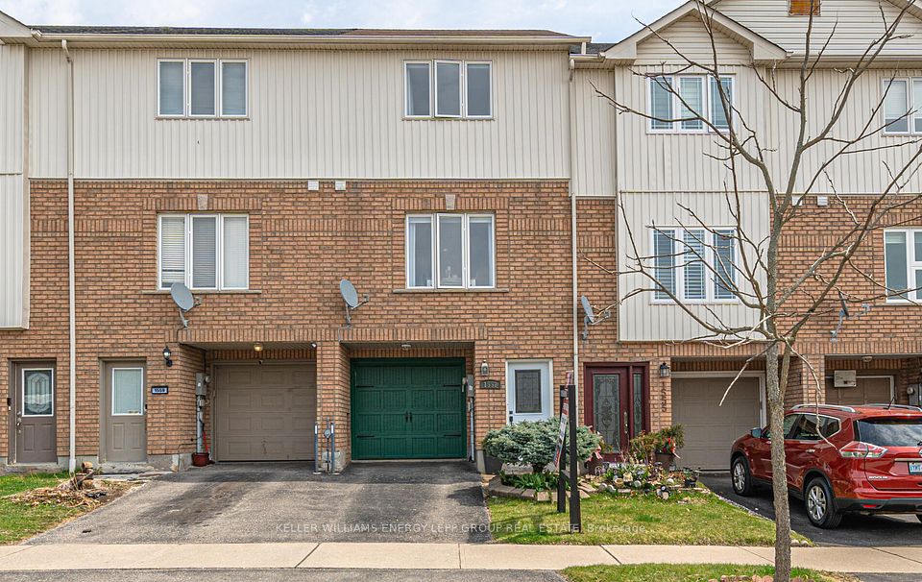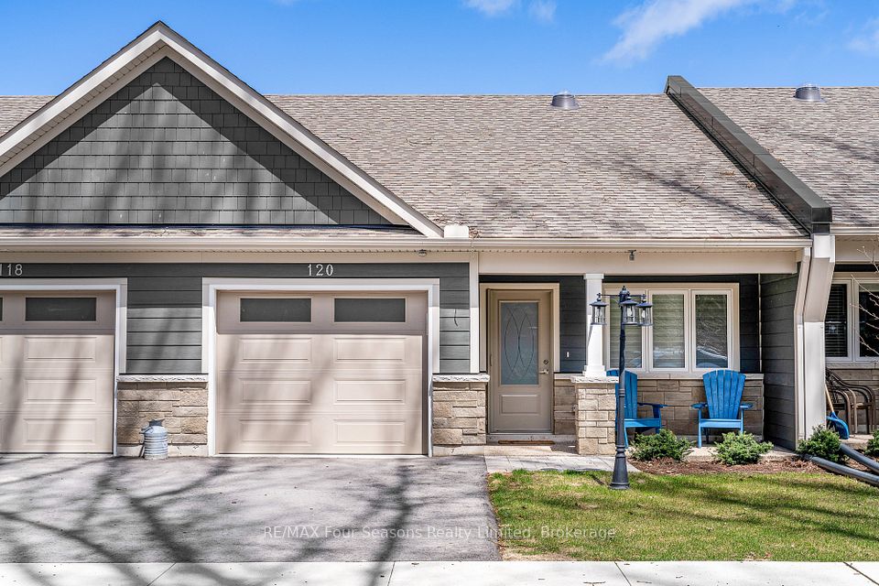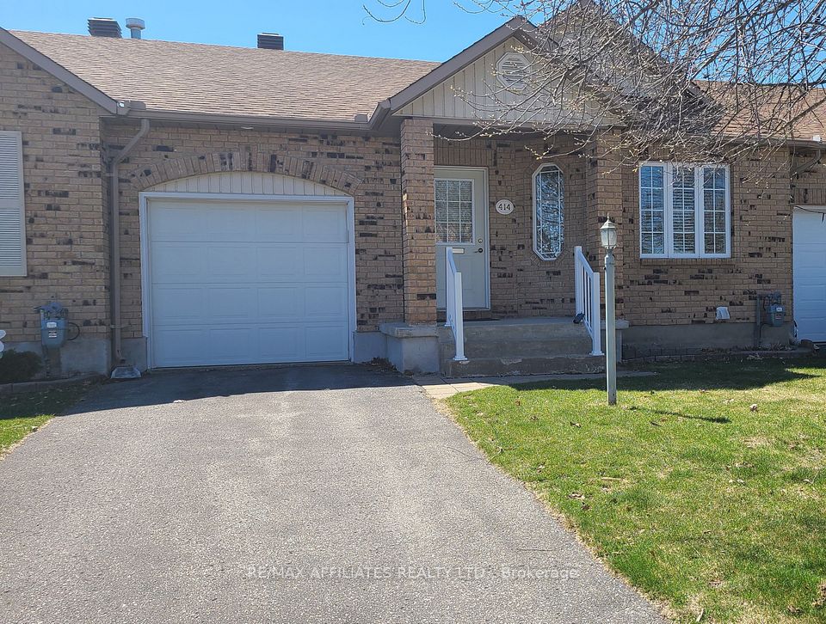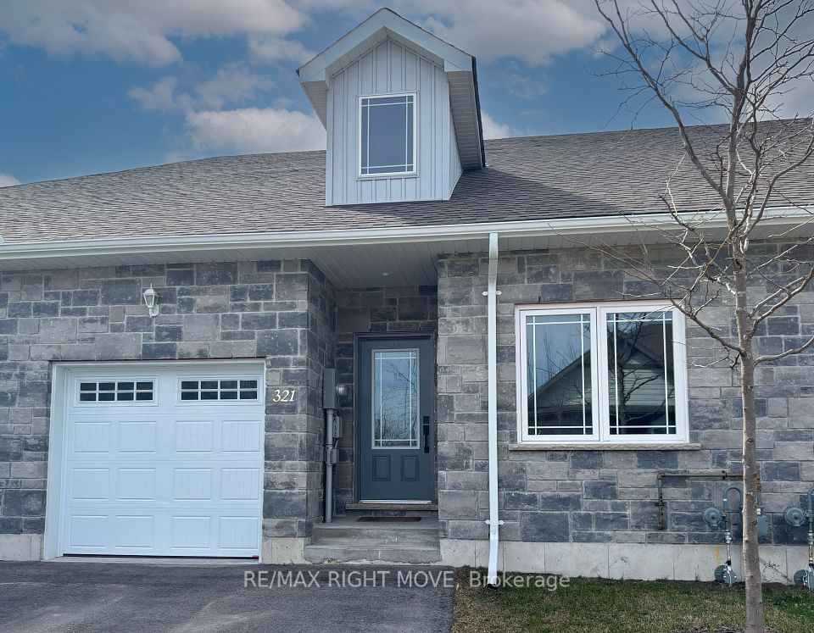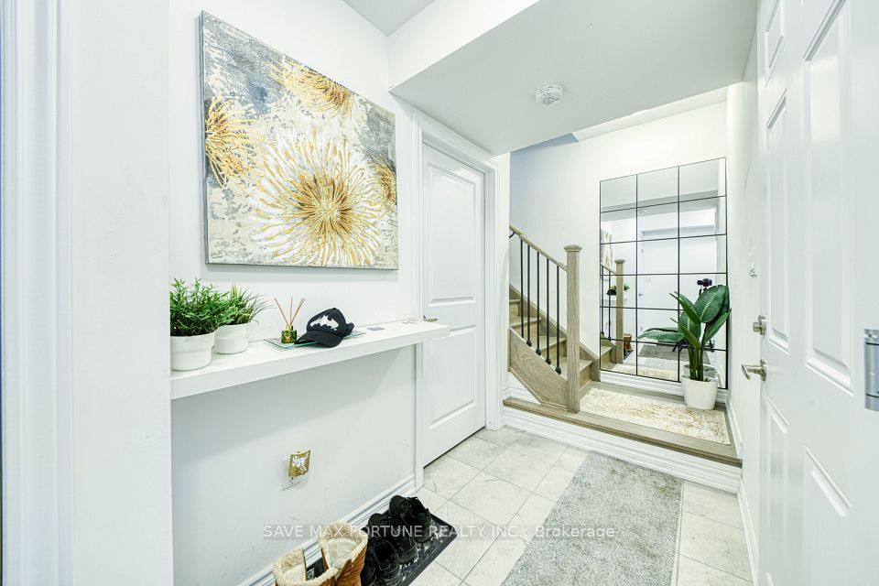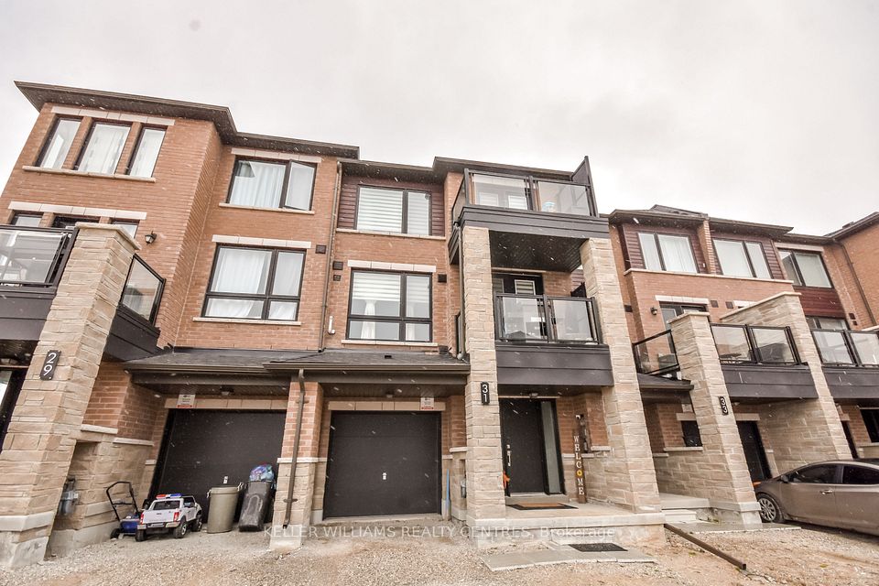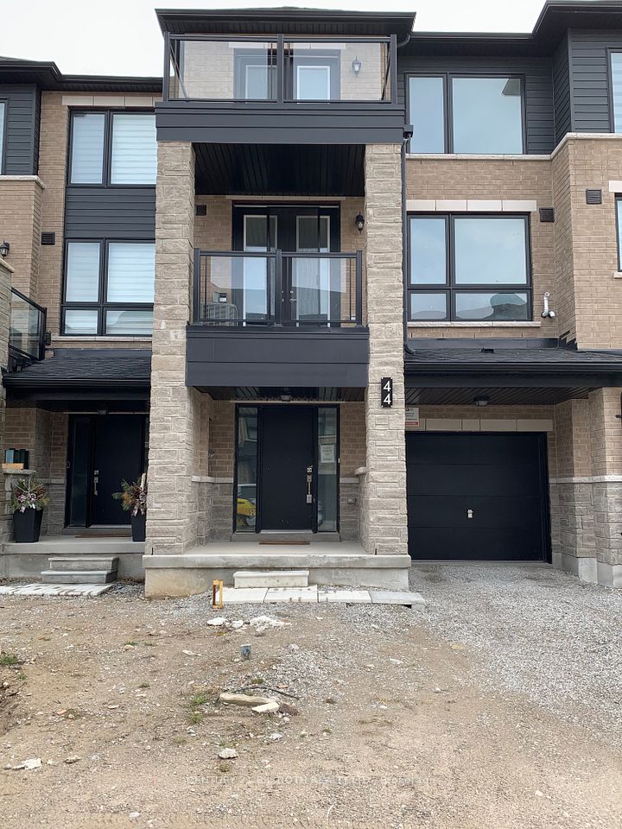$999,900
252B Berkeley Street, Toronto C08, ON M5A 2X4
Virtual Tours
Price Comparison
Property Description
Property type
Att/Row/Townhouse
Lot size
N/A
Style
2-Storey
Approx. Area
N/A
Room Information
| Room Type | Dimension (length x width) | Features | Level |
|---|---|---|---|
| Living Room | 3.96 x 3.81 m | Vaulted Ceiling(s), Large Window, Hardwood Floor | Main |
| Dining Room | 3.33 x 3.07 m | Overlooks Living, Breakfast Bar, Hardwood Floor | Main |
| Kitchen | 3.91 x 2.74 m | Eat-in Kitchen, W/O To Terrace, Ceramic Floor | Main |
| Primary Bedroom | 3.96 x 3.33 m | Closet, Halogen Lighting, Broadloom | Second |
About 252B Berkeley Street
2+1 Br and 2 full Bathroom 1 car Garage Freehold Townhouse In The Heart Of The East End Of Downtown Toronto. Bright And Modern Loft style 14 Foot Ceiling. West-facing terrace/Balcony With BBQ. The basement is finished with a rec room (could be a 3rd bedroom with a full ensuite). Garage access to the unit. Close To Transit, Parks, Groceries, Restaurants, Toronto Metropolitan University and Easy Walk To All Amenities of Downtown Toronto. Perfect For First Time Home Buyers, Families or Investors! Don't Miss out, book your visit today!
Home Overview
Last updated
1 day ago
Virtual tour
None
Basement information
Partial Basement
Building size
--
Status
In-Active
Property sub type
Att/Row/Townhouse
Maintenance fee
$N/A
Year built
--
Additional Details
MORTGAGE INFO
ESTIMATED PAYMENT
Location
Some information about this property - Berkeley Street

Book a Showing
Find your dream home ✨
I agree to receive marketing and customer service calls and text messages from homepapa. Consent is not a condition of purchase. Msg/data rates may apply. Msg frequency varies. Reply STOP to unsubscribe. Privacy Policy & Terms of Service.







