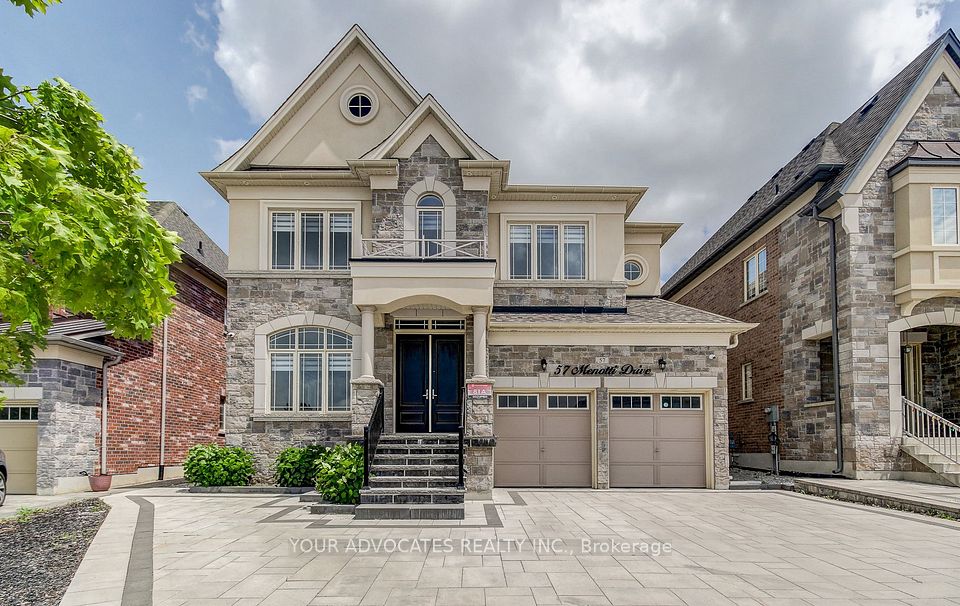
$1,799,000
2524 Hammond Road, Mississauga, ON L5K 1T2
Virtual Tours
Price Comparison
Property Description
Property type
Detached
Lot size
N/A
Style
2-Storey
Approx. Area
N/A
Room Information
| Room Type | Dimension (length x width) | Features | Level |
|---|---|---|---|
| Living Room | 6.28 x 3.84 m | Hardwood Floor, Bay Window | Main |
| Dining Room | 3.99 x 3.84 m | Hardwood Floor, Combined w/Living | Main |
| Kitchen | 5.05 x 3.95 m | Open Concept, Granite Counters, Renovated | Main |
| Family Room | 5.07 x 3.95 m | Open Concept, Fireplace, Overlooks Garden | Main |
About 2524 Hammond Road
Pride of ownership in this Executive 2 Storey, 4-Bedroom, 4-bathroom home in the Desirable, sought after Sherwood Forrest neighborhood. Situated on a Rare 75 x 150 ft. lot, the welcoming foyer with a skylight, opens to a grand oak staircase with elegant wrought iron pickets, leading to both the second floor and the Basement. Large living room, Dinning room with updated Hardwood floor, Pot Lights and Crown Moulding; a sun filled family room with a decorative gas fireplace. A large Eat-in kitchen with French door walkout to Deck, Laundry room Conveniently located in Main Floor with a side door Exit. The primary bedroom with walk-in closet and 5-piece ensuite and three more generously sized bedrooms sharing a 5-piece bathroom. The finished basement hosts two more bedroom, with a spare room, 3-piece bath. Tons of Updates! This Premium location is within walking distance to Sheridan Centre, trails, parks, tennis and basketball courts, playgrounds, outdoor skating rink and seasonal neighborhood events. Also close to schools, Credit River, UTM, hospitals, Go station and major highways.
Home Overview
Last updated
6 hours ago
Virtual tour
None
Basement information
Partially Finished
Building size
--
Status
In-Active
Property sub type
Detached
Maintenance fee
$N/A
Year built
--
Additional Details
MORTGAGE INFO
ESTIMATED PAYMENT
Location
Some information about this property - Hammond Road

Book a Showing
Find your dream home ✨
I agree to receive marketing and customer service calls and text messages from homepapa. Consent is not a condition of purchase. Msg/data rates may apply. Msg frequency varies. Reply STOP to unsubscribe. Privacy Policy & Terms of Service.






