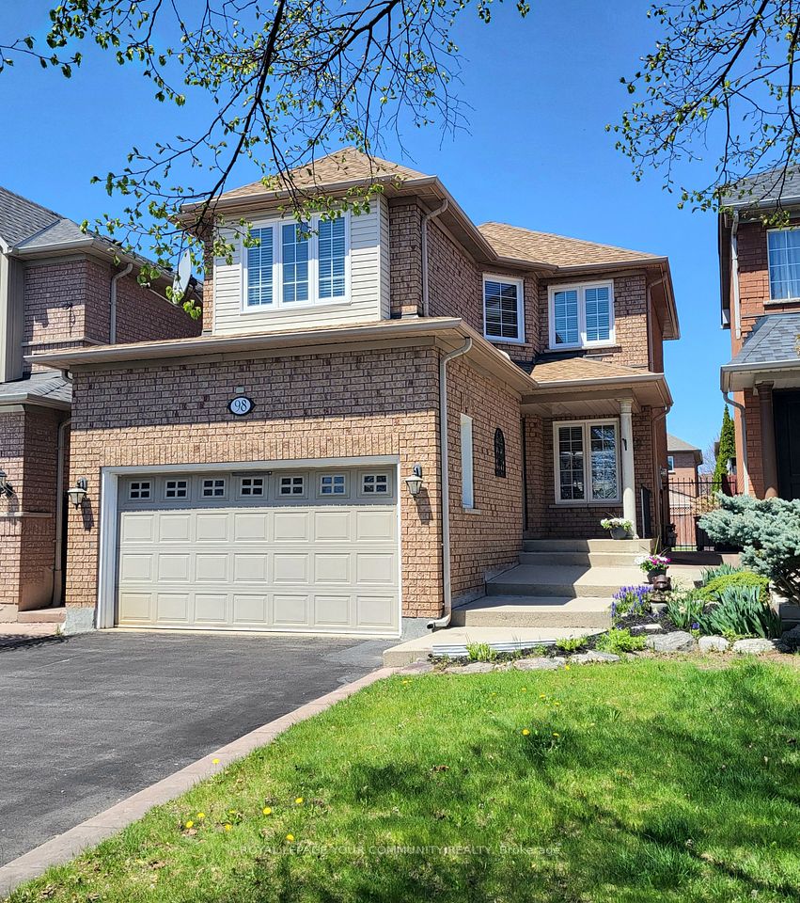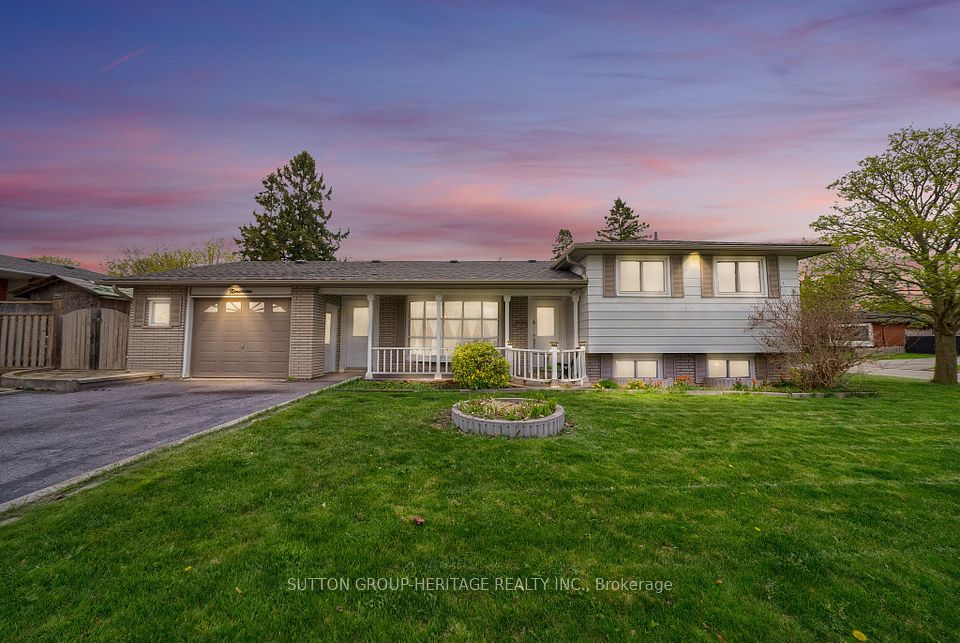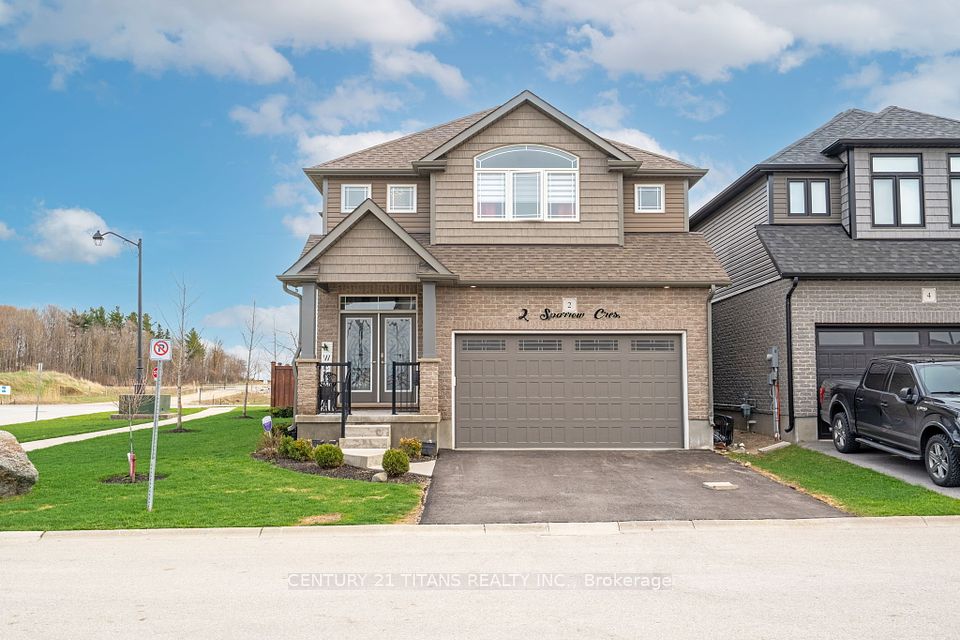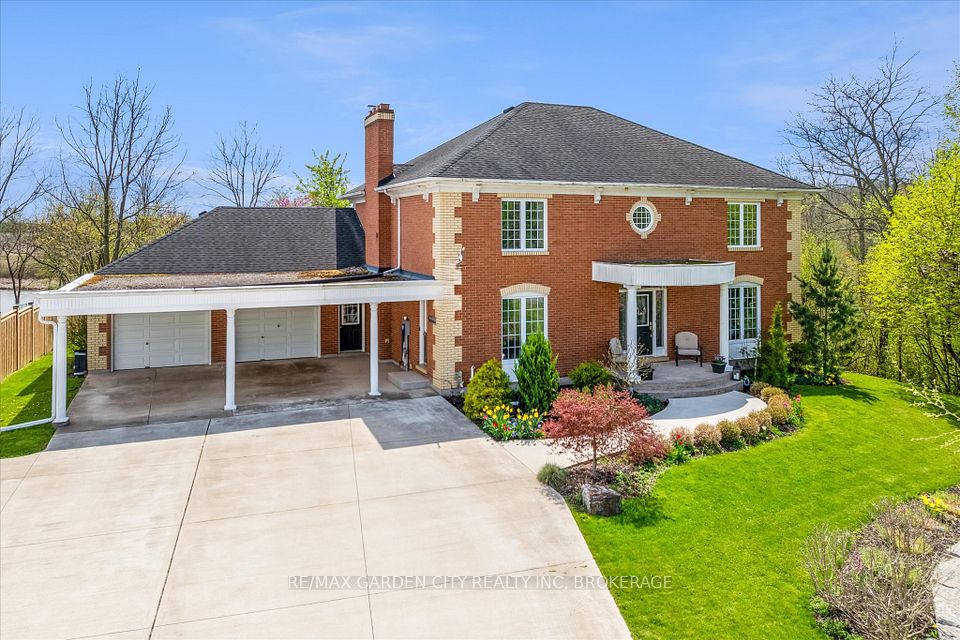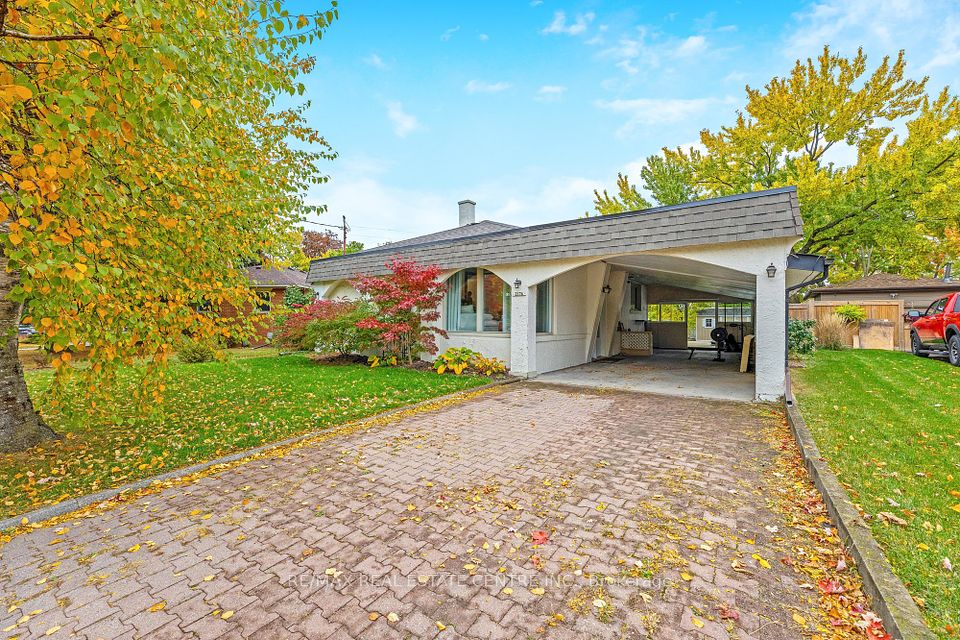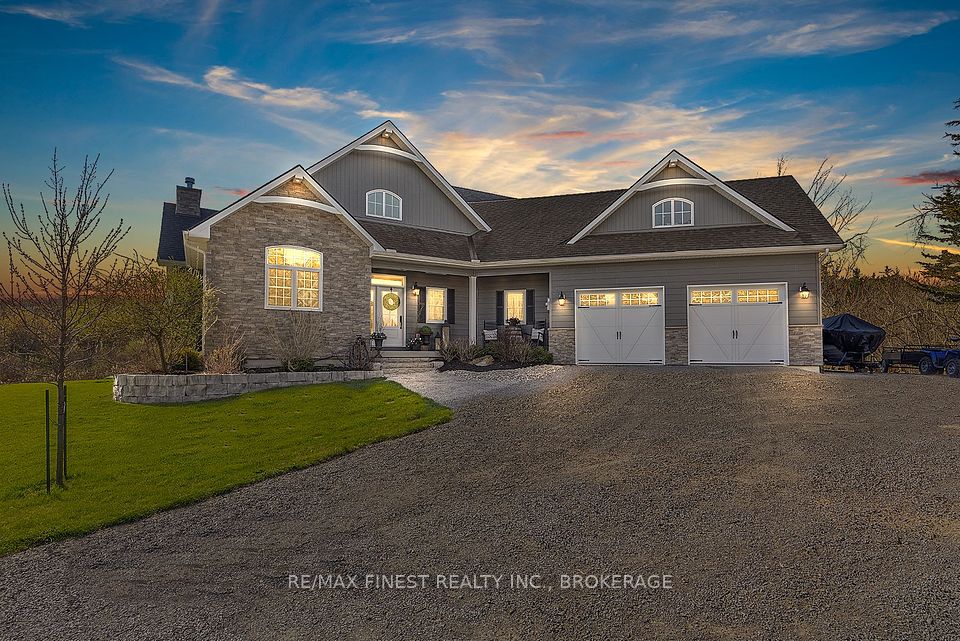$1,285,000
2522 Willowburne Drive, Mississauga, ON L5M 5E9
Price Comparison
Property Description
Property type
Detached
Lot size
N/A
Style
2-Storey
Approx. Area
N/A
Room Information
| Room Type | Dimension (length x width) | Features | Level |
|---|---|---|---|
| Living Room | 3.56 x 3.45 m | Combined w/Dining, Circular Stairs, Hardwood Floor | Main |
| Family Room | 3.56 x 4.01 m | Open Concept, Overlooks Backyard, Hardwood Floor | Main |
| Dining Room | 2.9 x 2.64 m | Hardwood Floor, Open Concept | Main |
| Kitchen | 5.08 x 2.78 m | Walk-Out, Breakfast Area, Marble Floor | Main |
About 2522 Willowburne Drive
Welcome to this bright and sun-filled 3-bedroom, 3-bathroom detached home located in the highly sought-after Central Erin Mills community. Offering a perfect blend of elegance, comfort, and modern upgrades, this home is ideal for families seeking both functionality and style. The spacious, open-concept main level features large principal rooms and an inviting layout designed for both everyday living and hosting. The eat-in kitchen is equipped with stainless steel appliances, granite countertops, ample cabinetry, and a walkout to the backyard. Adjacent to the breakfast area is a cozy family room with a wood-burning fireplace perfect for gathering on cooler nights. The main floor also includes a convenient laundry closet and a classic circular oak staircase that adds architectural charm. Upstairs, the expansive primary suite boasts a walk-in closet and a newly renovated 4-piece ensuite with double sinks, a large glass shower, and both rain and handheld showerheads. Two additional bedrooms are bright and generously sized. The freshly painted open-concept basement offers excellent additional living space, ideal as a recreation room, home gym, or media area. Step outside to a backyard oasis surrounded by rare, mature trees that showcase beauty through all four seasons. A serene pond serves as a peaceful focal point, attracting birds and creating a tranquil, natural setting. With some thoughtful maintenance or tasteful enhancements, this outdoor space could become an even more treasured feature of the property. Additional updates include newer windows (2017), a brand-new primary ensuite, and an owned hot water heater. Conveniently located within top-ranking school districts and just a short walk to Erin Mills Town Centre, parks, schools, community center, and more. Easy access to public transit and major highways makes commuting a breeze.
Home Overview
Last updated
4 hours ago
Virtual tour
None
Basement information
Finished
Building size
--
Status
In-Active
Property sub type
Detached
Maintenance fee
$N/A
Year built
2024
Additional Details
MORTGAGE INFO
ESTIMATED PAYMENT
Location
Some information about this property - Willowburne Drive

Book a Showing
Find your dream home ✨
I agree to receive marketing and customer service calls and text messages from homepapa. Consent is not a condition of purchase. Msg/data rates may apply. Msg frequency varies. Reply STOP to unsubscribe. Privacy Policy & Terms of Service.







