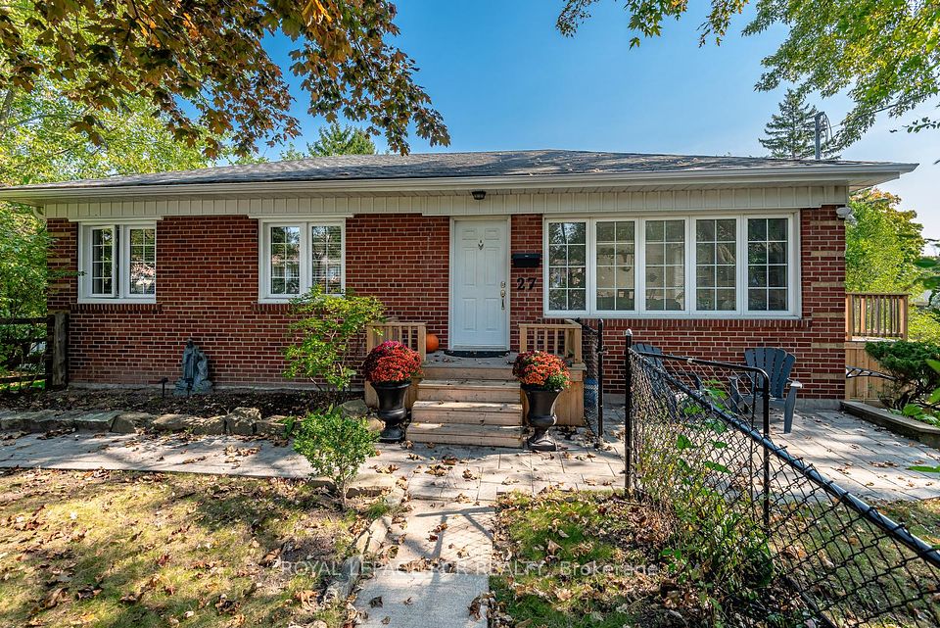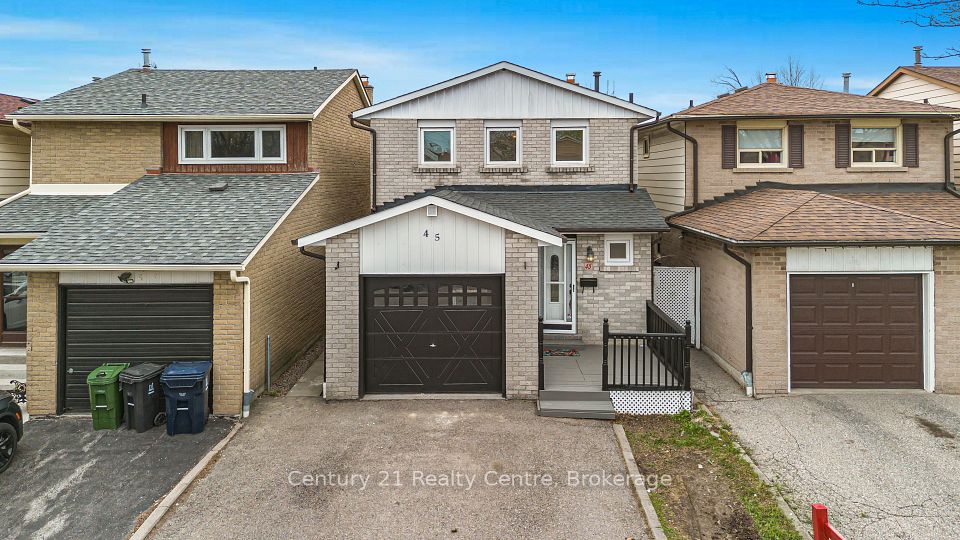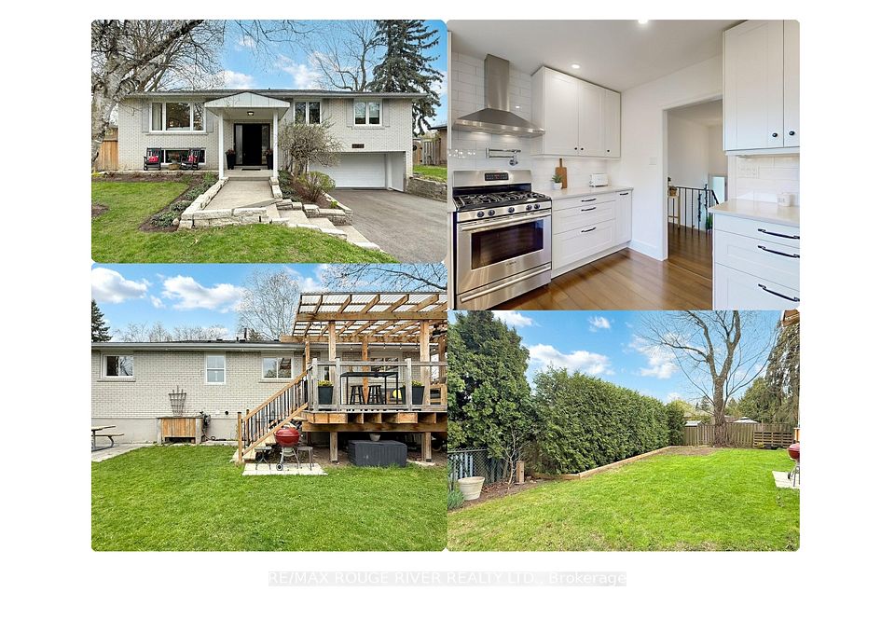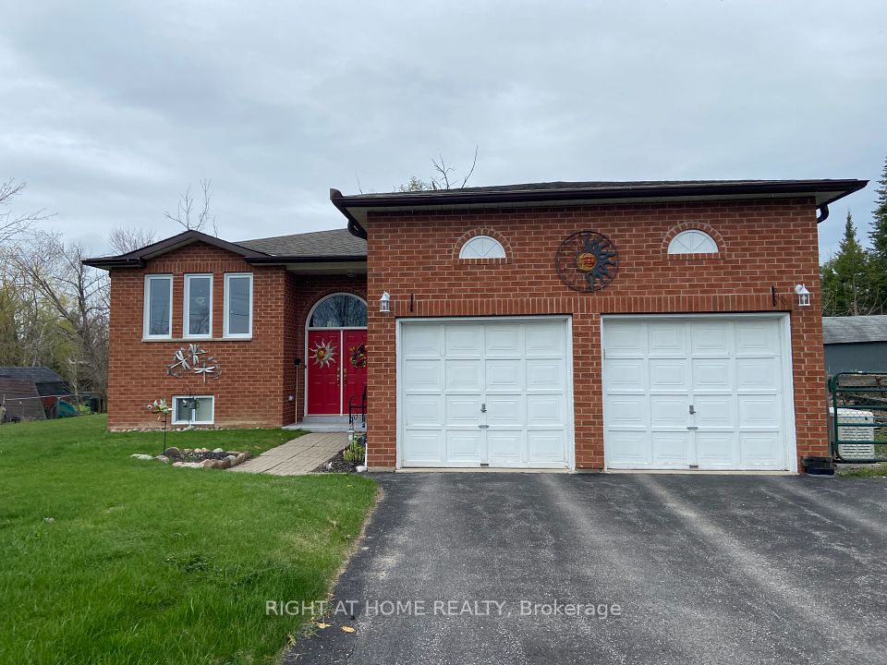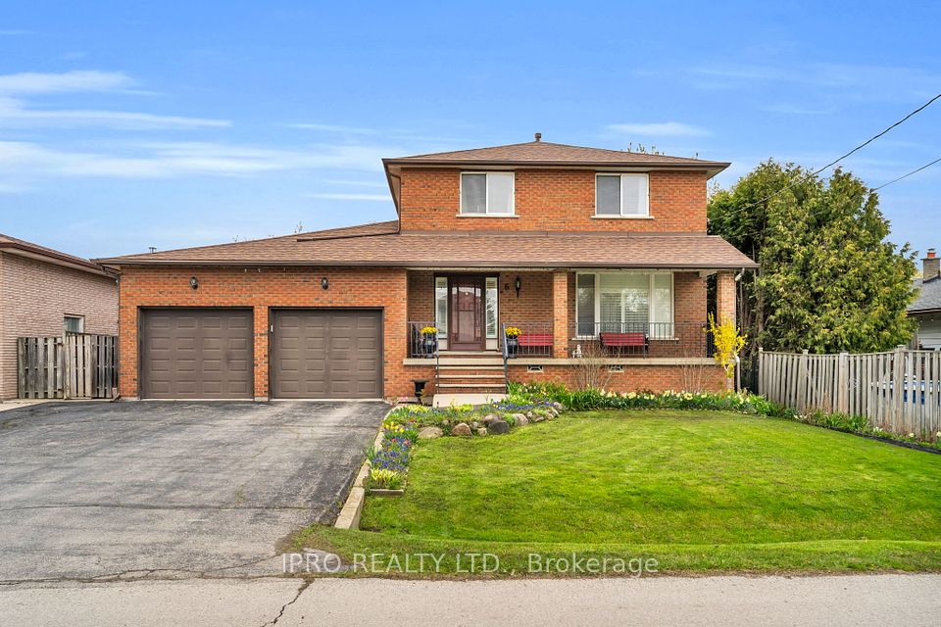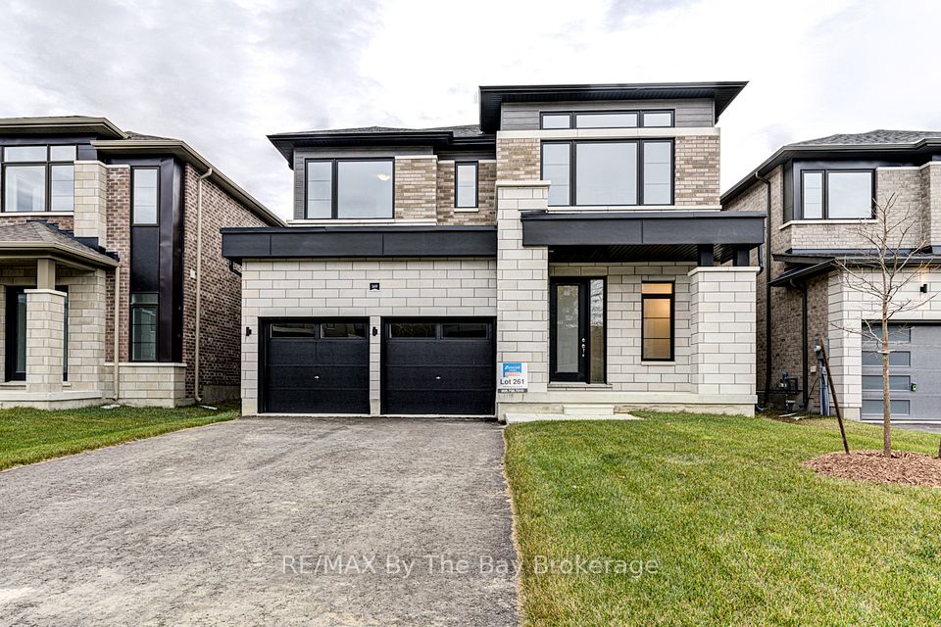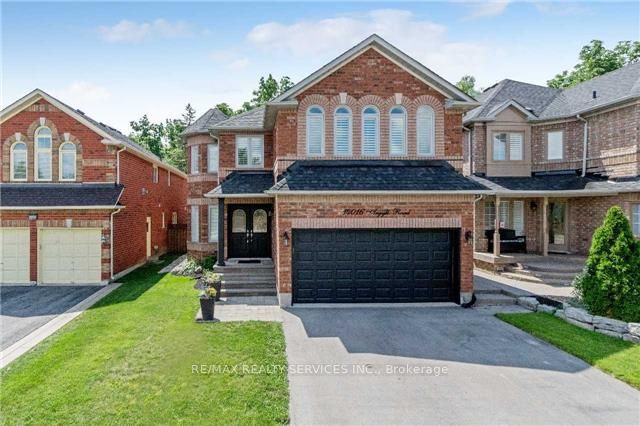$1,325,000
2521 Frankfield Road, Mississauga, ON L5K 2A5
Price Comparison
Property Description
Property type
Detached
Lot size
N/A
Style
Sidesplit 4
Approx. Area
N/A
Room Information
| Room Type | Dimension (length x width) | Features | Level |
|---|---|---|---|
| Living Room | 5.74 x 3.68 m | Broadloom, Overlooks Frontyard | Main |
| Dining Room | 3.84 x 2.97 m | Broadloom, Open Concept, Overlooks Backyard | Main |
| Kitchen | 3.89 x 3.18 m | Tile Floor, Skylight | Main |
| Sunroom | 3 x 2.44 m | W/O To Deck, Skylight, California Shutters | Main |
About 2521 Frankfield Road
Fantastic 4 level sidesplit approximately 2000 square feet and nestled on a 48 by 117 foot lot located in the family friendly neighbourhood of Sheridan Homelands. Spacious open concept living and dining room area. Family size kitchen with solid oak cabinetry, built-in desk, stainless steel oven/dishwasher, skylights, large breakfast area/sunroom with California shutters, and walk-out to deck. Ground level family room with built-in shelving, wood stove and walk-out to backyard. Two piece powder room and separate side entrance to yard. Primary bedroom retreat with large double closet, updated 3 piece bathroom with walk-in shower and heated floors. Second/third bedrooms with hardwood floors and large double closets. Renovated 4 piece bathroom with soaker tub and vanity with brushed nickel faucet. Finished basement with 4th bedroom with new broadloom, laundry, workshop, and lots of storage space. Great curb appeal with newer front door with beveled glass, covered front porch area, gorgeous landscaping, hardscaping, and flagstone. Private fully fenced treed backyard, interlocking patio area, and great storage space under the deck.
Home Overview
Last updated
4 days ago
Virtual tour
None
Basement information
Finished
Building size
--
Status
In-Active
Property sub type
Detached
Maintenance fee
$N/A
Year built
--
Additional Details
MORTGAGE INFO
ESTIMATED PAYMENT
Location
Some information about this property - Frankfield Road

Book a Showing
Find your dream home ✨
I agree to receive marketing and customer service calls and text messages from homepapa. Consent is not a condition of purchase. Msg/data rates may apply. Msg frequency varies. Reply STOP to unsubscribe. Privacy Policy & Terms of Service.







