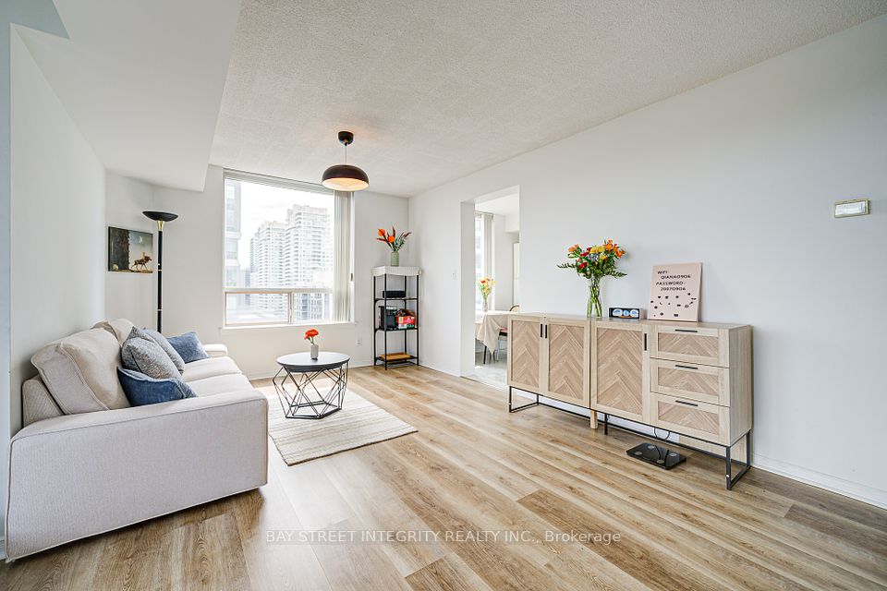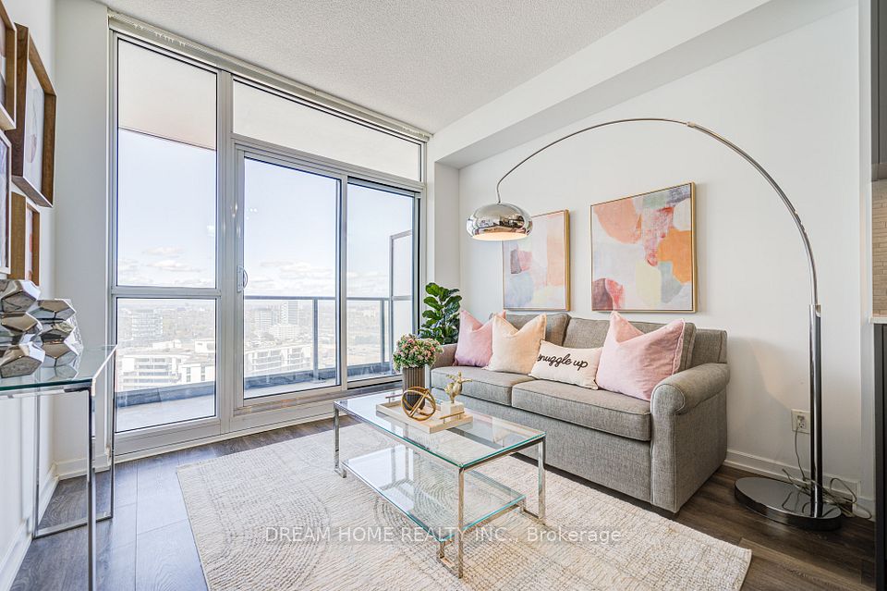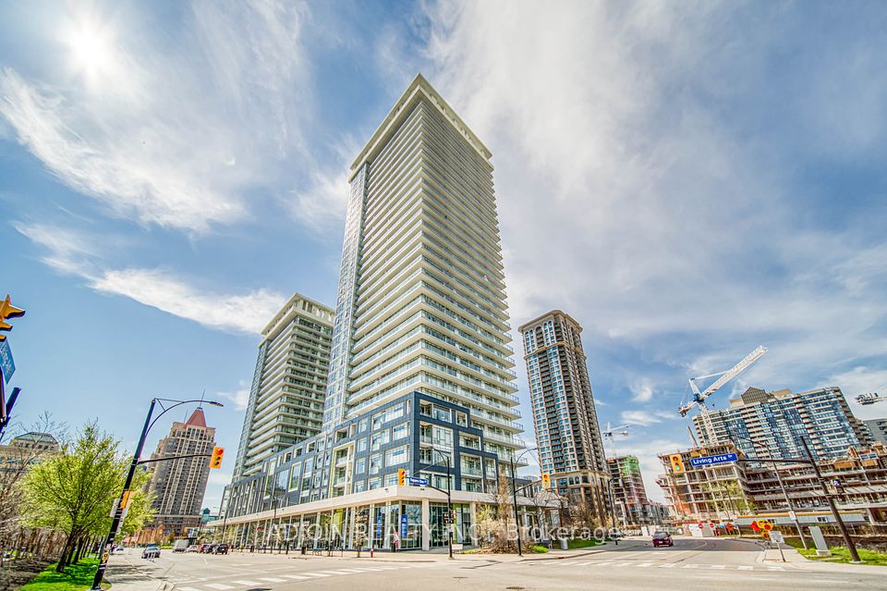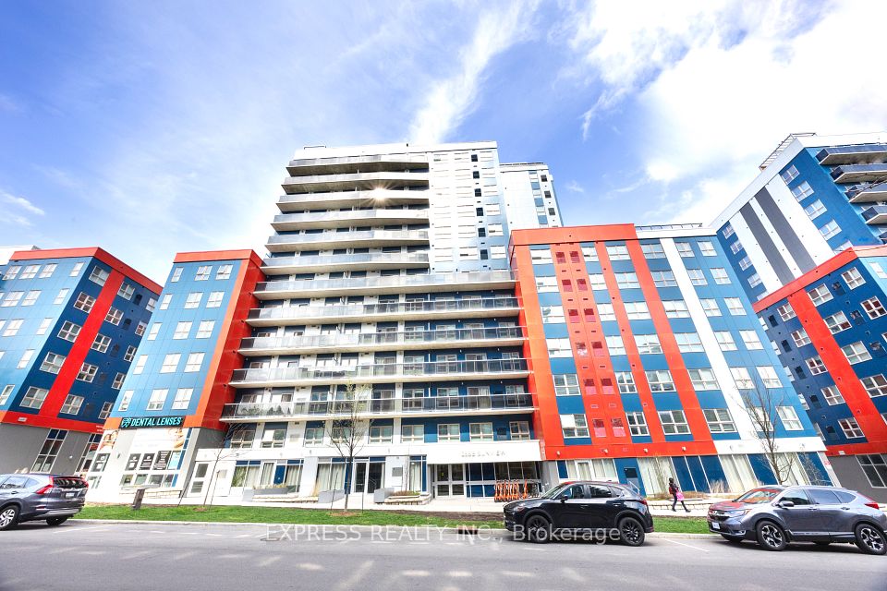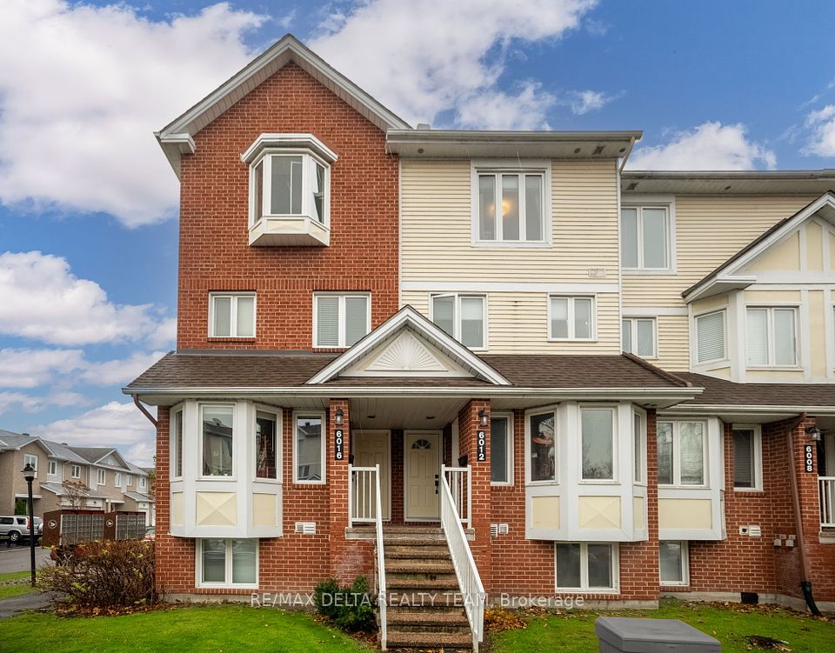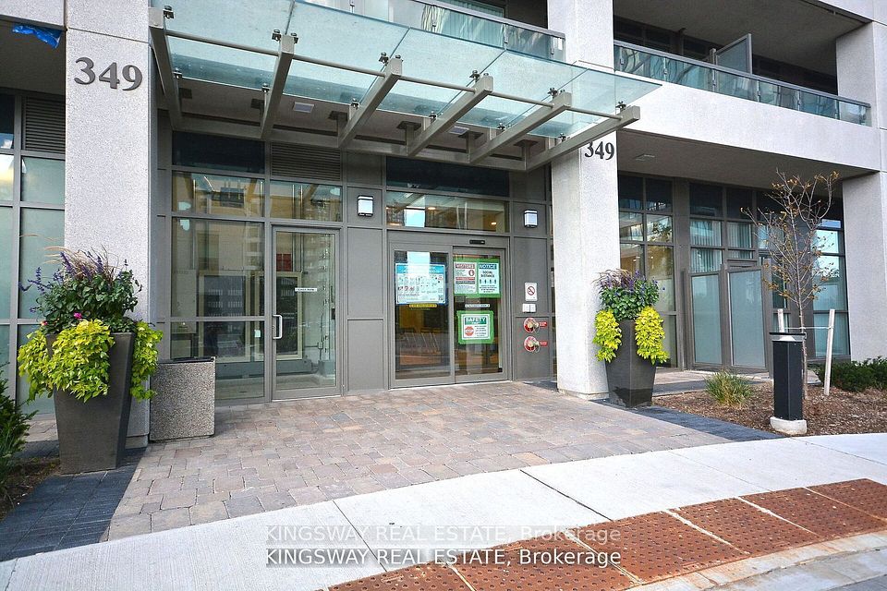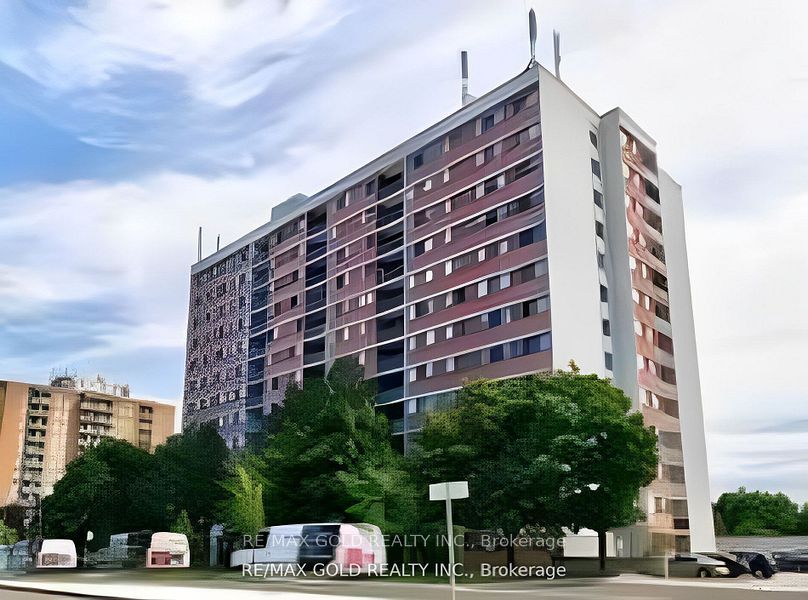$575,000
Last price change 9 hours ago
2520 Eglinton Avenue, Mississauga, ON L5M 0Y4
Price Comparison
Property Description
Property type
Condo Apartment
Lot size
N/A
Style
Apartment
Approx. Area
N/A
Room Information
| Room Type | Dimension (length x width) | Features | Level |
|---|---|---|---|
| Living Room | 3.77 x 4.1 m | W/O To Balcony, Combined w/Dining, Laminate | Main |
| Dining Room | 3.77 x 4.1 m | Combined w/Living, Laminate | Main |
| Bedroom | 3.04 x 3.35 m | Closet, Laminate | Main |
| Kitchen | 1 x 1 m | Stainless Steel Appl, Laminate | Main |
About 2520 Eglinton Avenue
**Excellent Location** Exclusive 1Br + Den with 2 Full washrooms, East-facing featuring unobstructed view of Toronto and Mississauga skyline in ARC Condos w/many upgrades.. 1 Parking and 1 Locker. 9 ft smooth ceiling, Laminate Flooring, Ensuite Laundry, Stainless Steel Appliances, Microwave, Quartz top kitchen counter and Island, Window coverings. Approx. 700-800 sqft. with a Balcony facing east. Well maintained. Building amenities include Basketball court, Gym, Party Room, Guest Suites. Walking distance to Central Erin Mills Mall, Credit Valley Hospital, Walmart, Cinema and Library. ***Accesses to Many amenities at the Condo Building itself. Easy Access To Transit, Hwy 403,401, Go Bus stn, Schools, Hospital. 15 Mins To Sq1 Mall, 30 Mins To Downtown Toronto.
Home Overview
Last updated
9 hours ago
Virtual tour
None
Basement information
None
Building size
--
Status
In-Active
Property sub type
Condo Apartment
Maintenance fee
$488
Year built
2025
Additional Details
MORTGAGE INFO
ESTIMATED PAYMENT
Location
Some information about this property - Eglinton Avenue

Book a Showing
Find your dream home ✨
I agree to receive marketing and customer service calls and text messages from homepapa. Consent is not a condition of purchase. Msg/data rates may apply. Msg frequency varies. Reply STOP to unsubscribe. Privacy Policy & Terms of Service.







