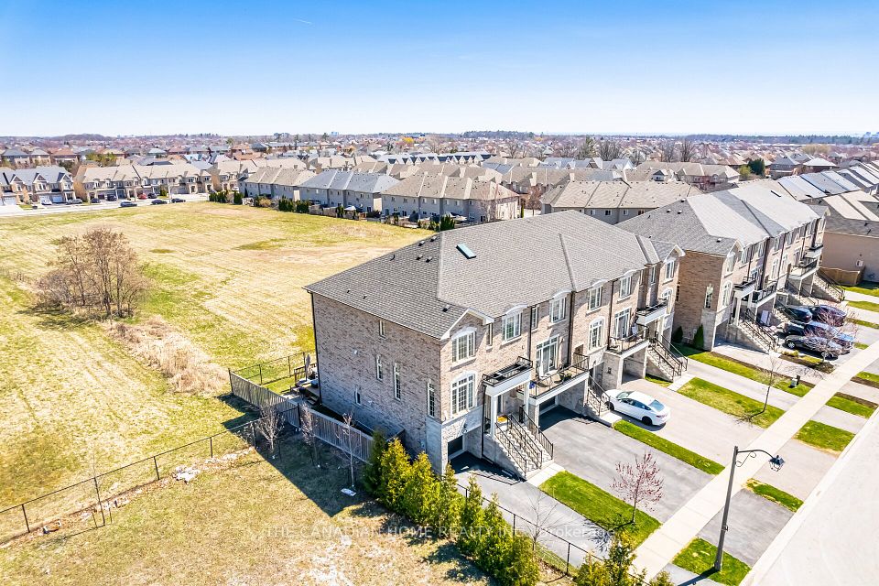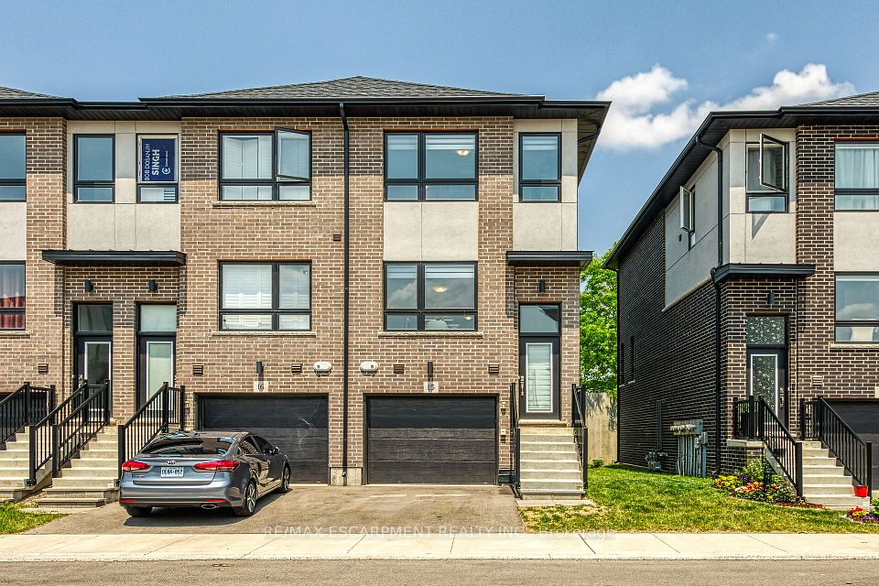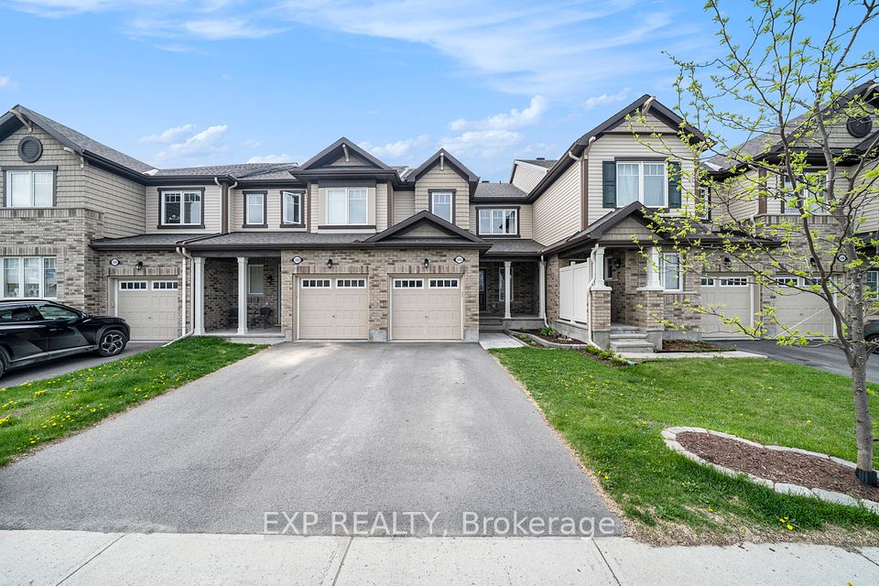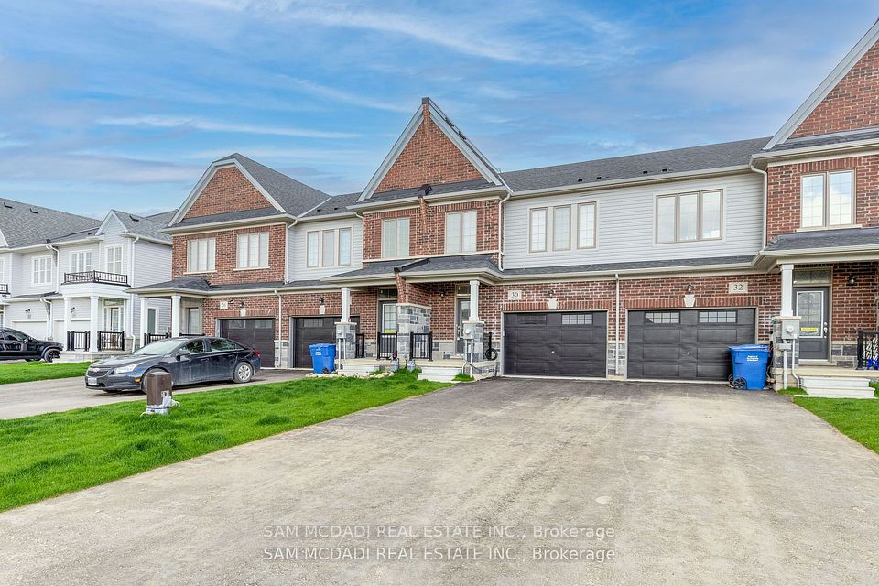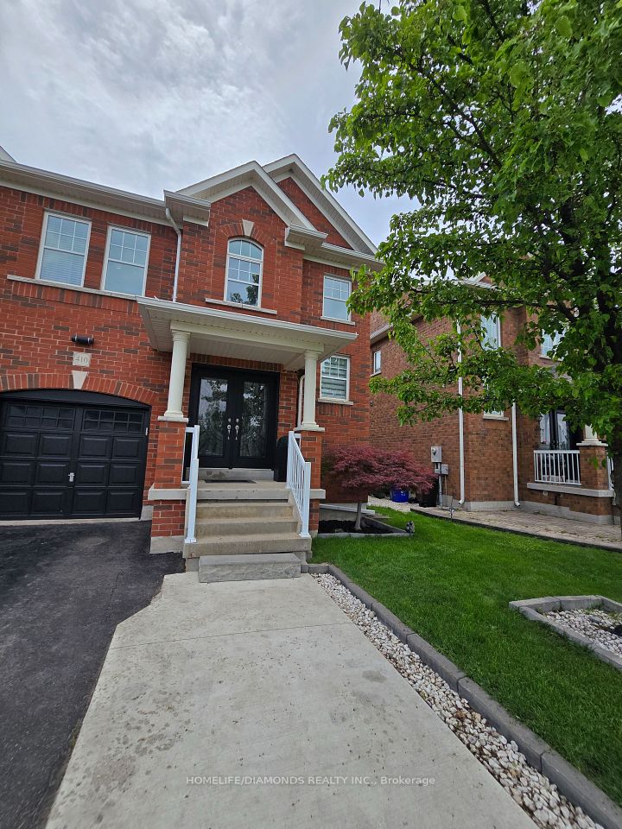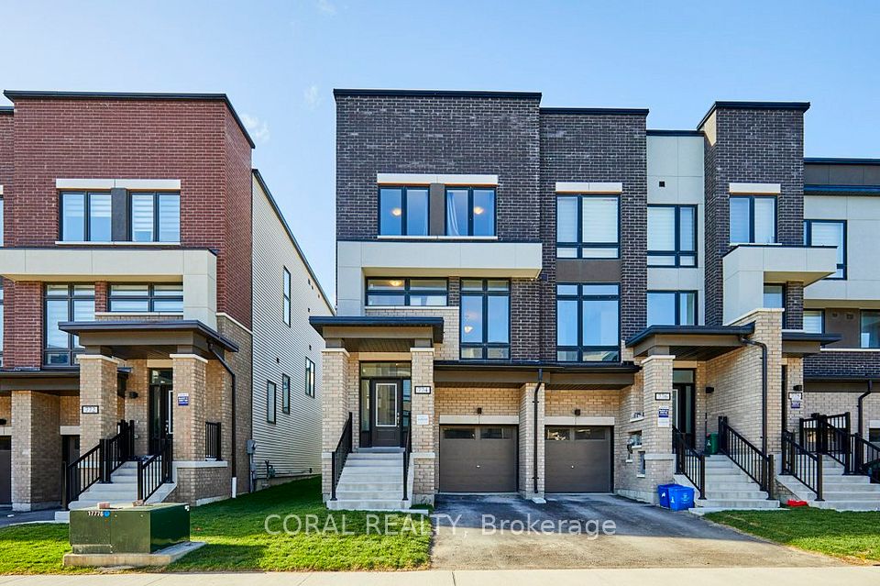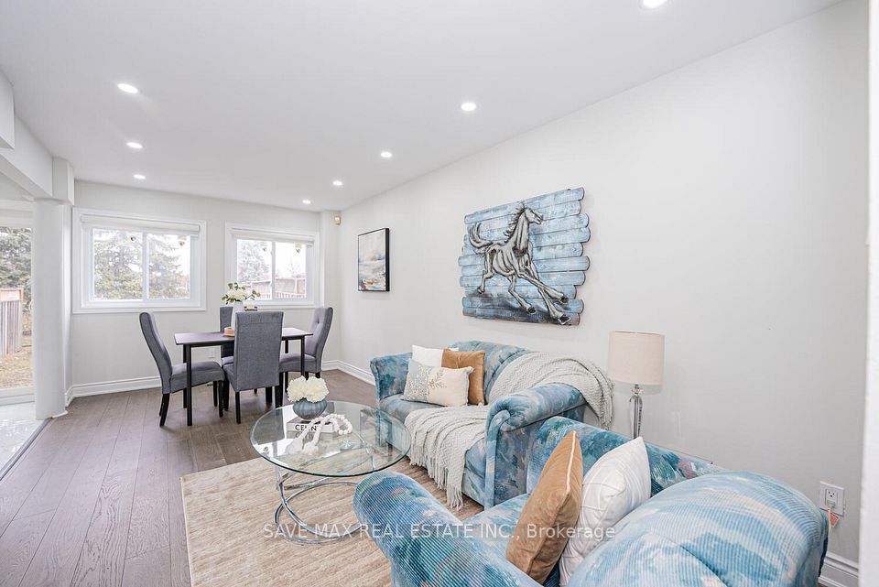
$939,900
252 Denise Circle, Newmarket, ON L3X 2J9
Virtual Tours
Price Comparison
Property Description
Property type
Att/Row/Townhouse
Lot size
N/A
Style
2-Storey
Approx. Area
N/A
Room Information
| Room Type | Dimension (length x width) | Features | Level |
|---|---|---|---|
| Kitchen | 3.66 x 2.44 m | N/A | Ground |
| Breakfast | 2.44 x 1.83 m | W/O To Deck | Ground |
| Living Room | 4.27 x 3.05 m | Combined w/Dining | Ground |
| Dining Room | 4.88 x 3.05 m | Combined w/Living | Ground |
About 252 Denise Circle
Welcome to this stunning townhouse in a highly sought-after neighbourhood, offering 1,722 sq ft of thoughtfully designed living space & tandem parking in driveway! The main floor features stylish laminate flooring, smooth ceilings with crown moulding and a bright, open-concept layout. The upgraded kitchen boasts Quartz countertops, high-end stainless steel appliances including gas stove, and a walkout to a west-facing backyard perfect for enjoying afternoon sun. Upstairs, there are 3 spacious bedrooms, a family room with fireplace and laundry room. Additional highlights include direct access from the garage into the home, and a full basement ready for your personal touch. Located in a sought-after, family-friendly community close to top-rated schools, parks, and amenities. This is a fantastic opportunity to own a beautifully designed townhome in a prime location!
Home Overview
Last updated
3 days ago
Virtual tour
None
Basement information
Unfinished
Building size
--
Status
In-Active
Property sub type
Att/Row/Townhouse
Maintenance fee
$N/A
Year built
--
Additional Details
MORTGAGE INFO
ESTIMATED PAYMENT
Location
Some information about this property - Denise Circle

Book a Showing
Find your dream home ✨
I agree to receive marketing and customer service calls and text messages from homepapa. Consent is not a condition of purchase. Msg/data rates may apply. Msg frequency varies. Reply STOP to unsubscribe. Privacy Policy & Terms of Service.






