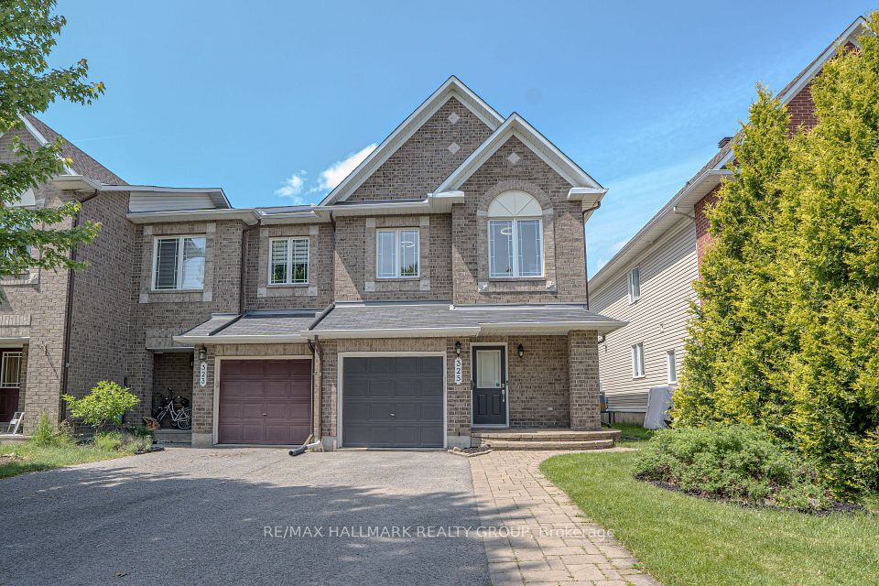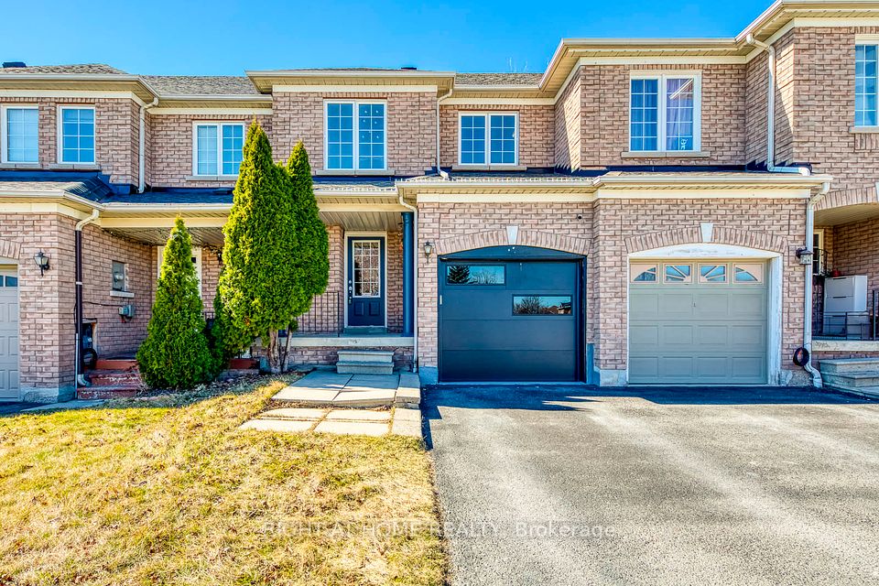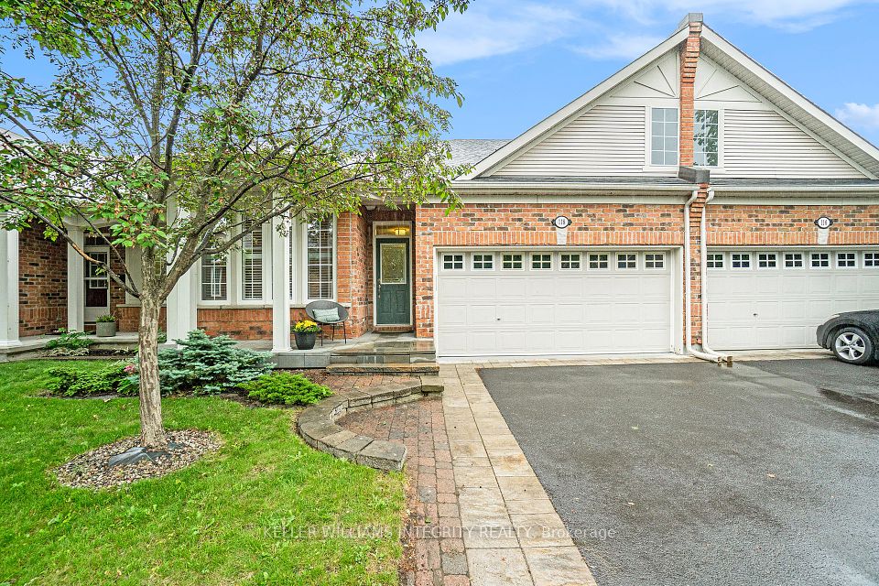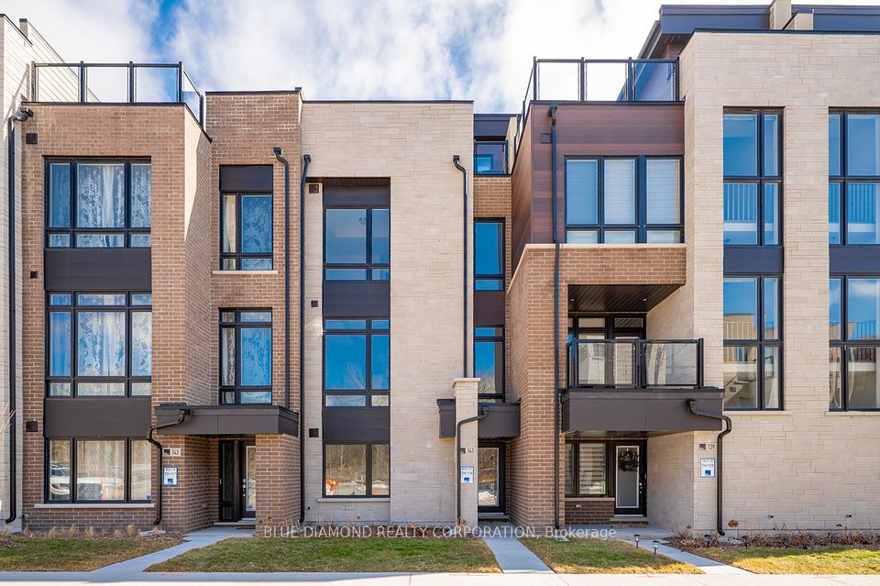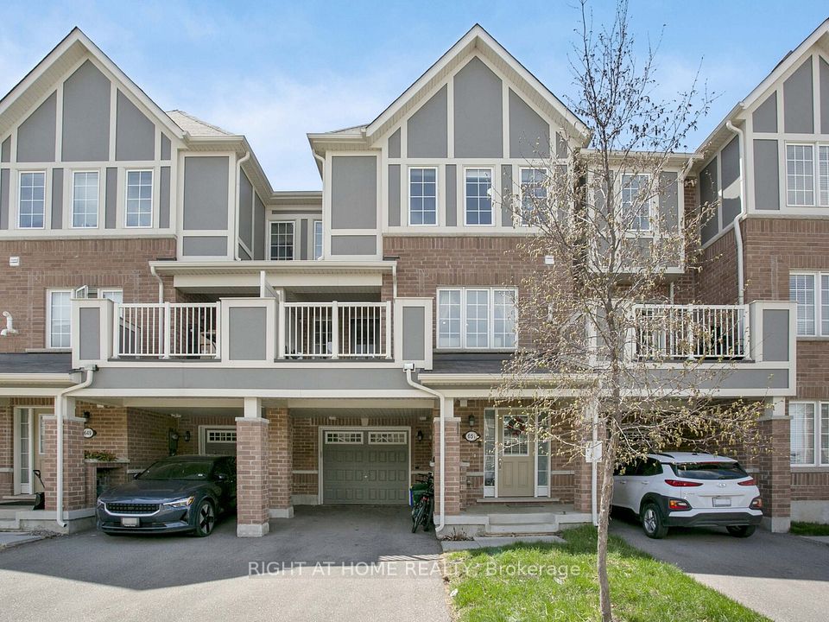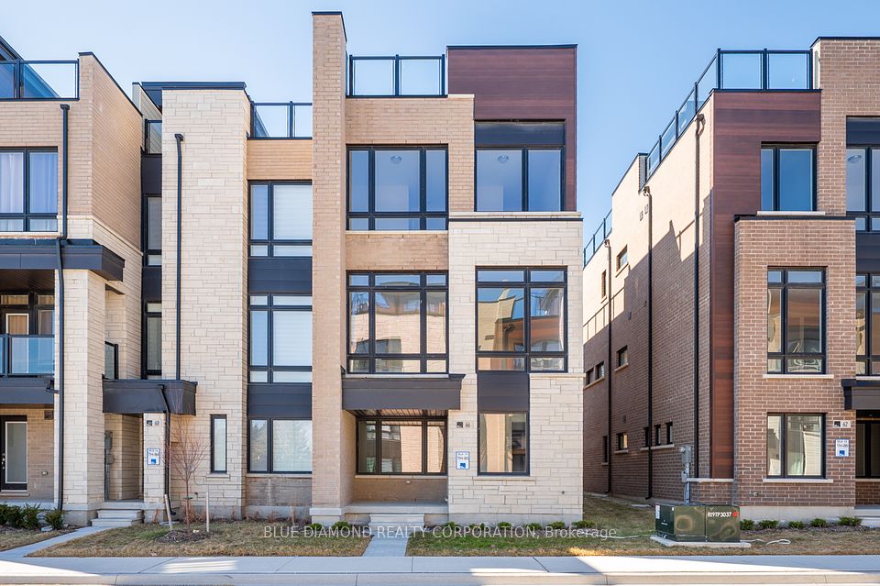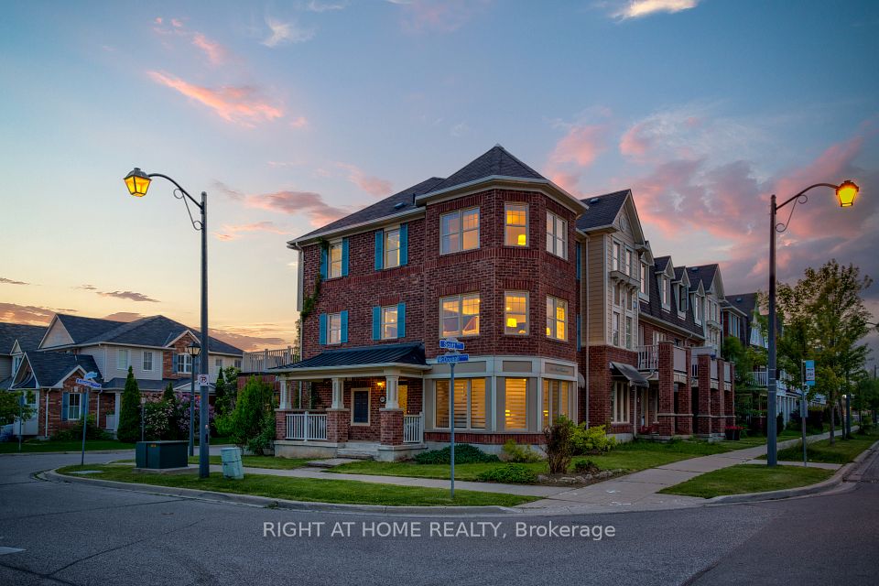
$1,059,000
2515 Gill Crescent, Oakville, ON L6H 6R8
Price Comparison
Property Description
Property type
Att/Row/Townhouse
Lot size
N/A
Style
2-Storey
Approx. Area
N/A
Room Information
| Room Type | Dimension (length x width) | Features | Level |
|---|---|---|---|
| Living Room | 6.89 x 3.56 m | Combined w/Dining | Ground |
| Dining Room | 6.89 x 3.56 m | Combined w/Living | Ground |
| Kitchen | 5.74 x 3.32 m | Combined w/Br | Ground |
| Breakfast | 5.74 x 3.32 m | Combined w/Kitchen | Ground |
About 2515 Gill Crescent
Spacious and bright freehold townhome located on a quiet crescent in River Oaks, one of Oakville's most established and desirable neighbourhoods. Set on a rare 123-foot deep lot, this home offers a beautifully landscaped backyard with a walk-in garden bed and added privacy backing onto green space. The main floor features hardwood flooring, a gas fireplace, and an eat-in kitchen with new quartz countertops, backsplash, and stainless steel fridge and microwave. Upstairs, the primary bedroom includes a walk-in closet and a newly renovated ensuite (2025), along with two additional bedrooms and a renovated main bath (2025).The finished basement includes laundry, storage under the stairs, new patio doors, and direct garage access. Additional updates include attic insulation (2025), A/C unit (2021), new windows in the 2nd and 3rd bedrooms (2023), new front foyer tiles and closet doors (2024), and a new front door. Walking distance to parks, trails, schools, shopping, Oakville Trafalgar Hospital, and easy access to the 403, 407, and QEW. Don't miss out on this one, its sure to go quickly!
Home Overview
Last updated
1 day ago
Virtual tour
None
Basement information
Finished with Walk-Out, Partial Basement
Building size
--
Status
In-Active
Property sub type
Att/Row/Townhouse
Maintenance fee
$N/A
Year built
2024
Additional Details
MORTGAGE INFO
ESTIMATED PAYMENT
Location
Some information about this property - Gill Crescent

Book a Showing
Find your dream home ✨
I agree to receive marketing and customer service calls and text messages from homepapa. Consent is not a condition of purchase. Msg/data rates may apply. Msg frequency varies. Reply STOP to unsubscribe. Privacy Policy & Terms of Service.






